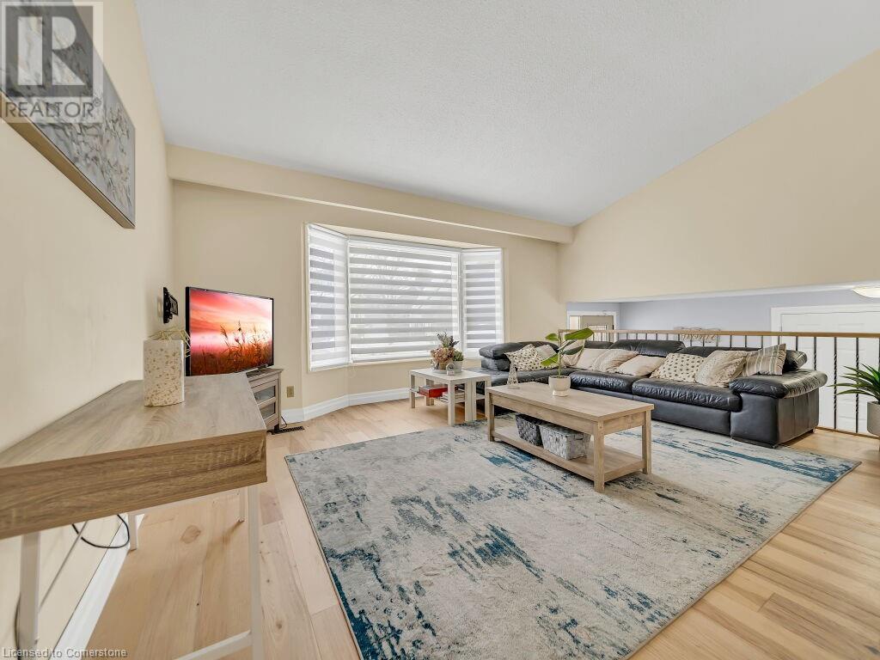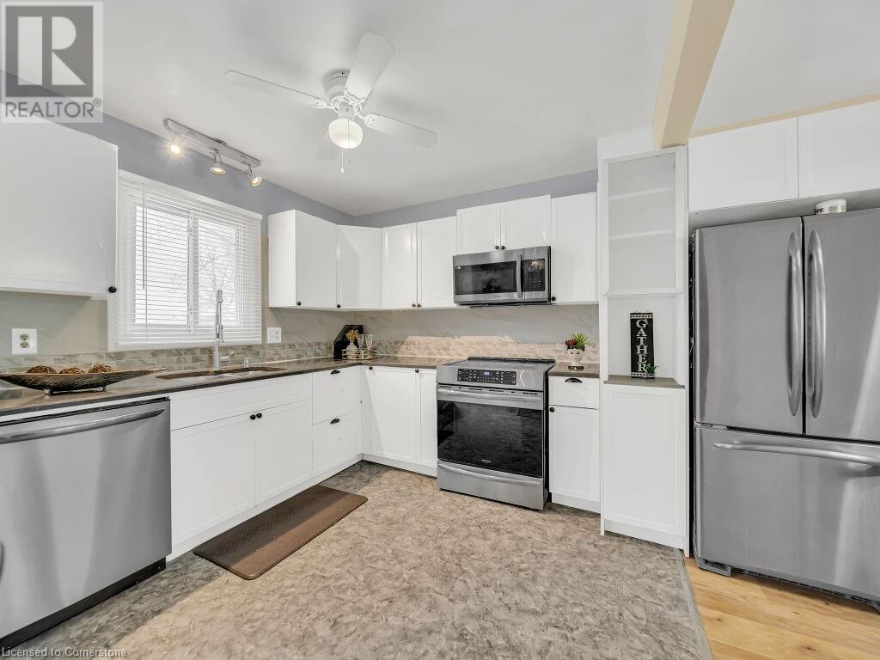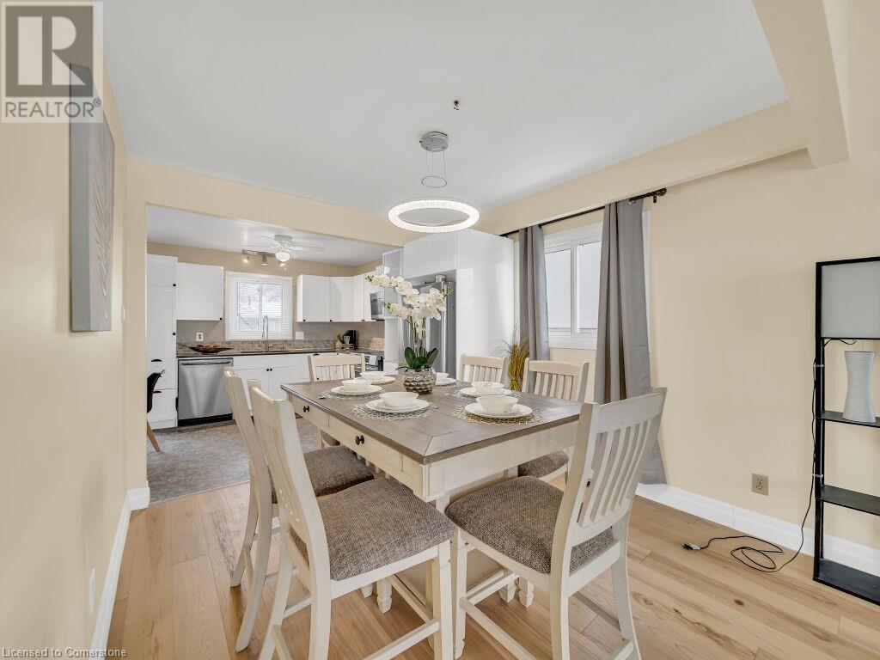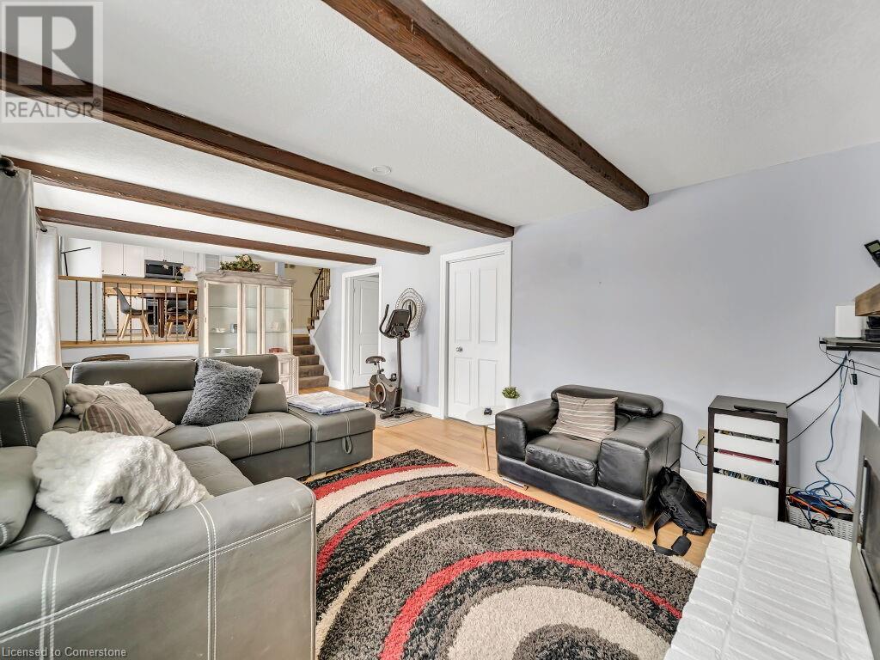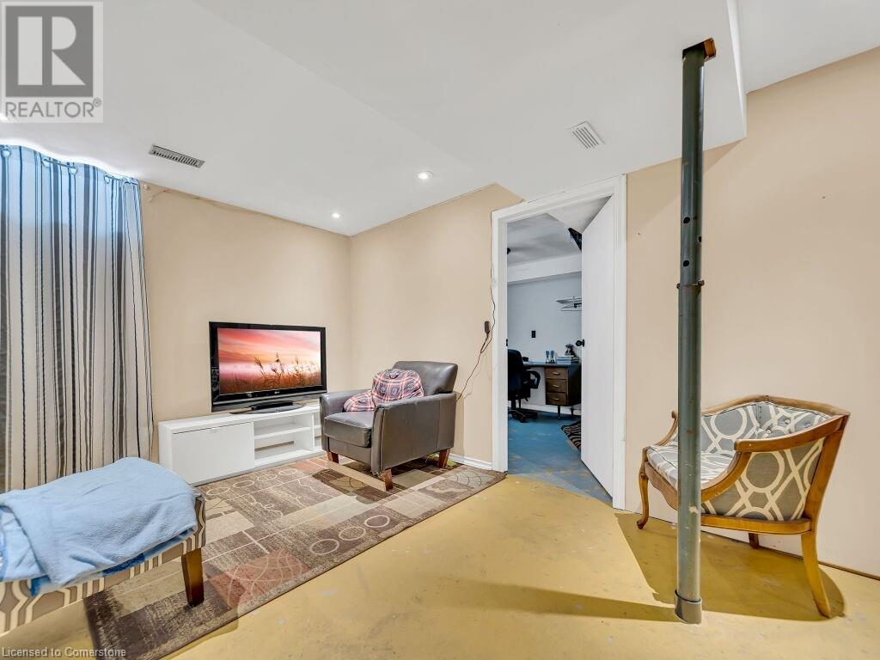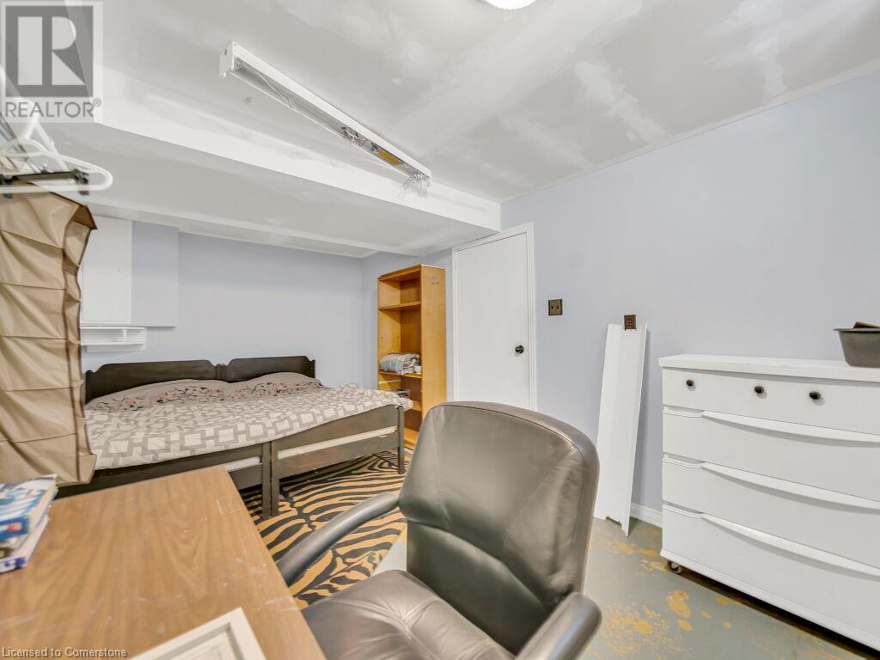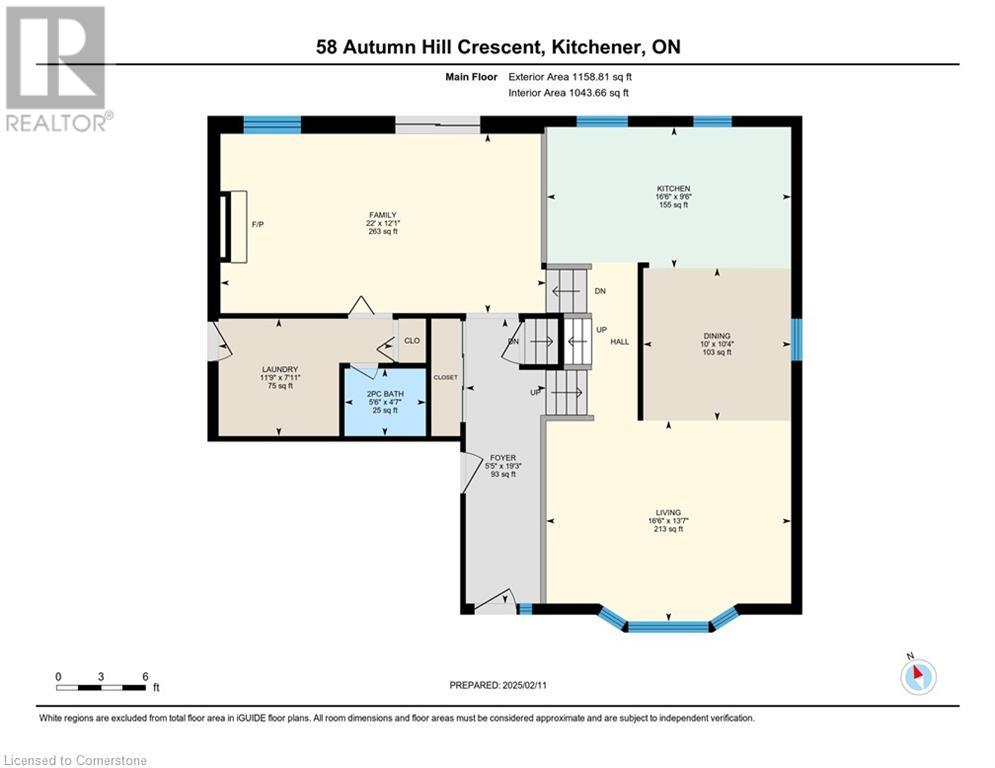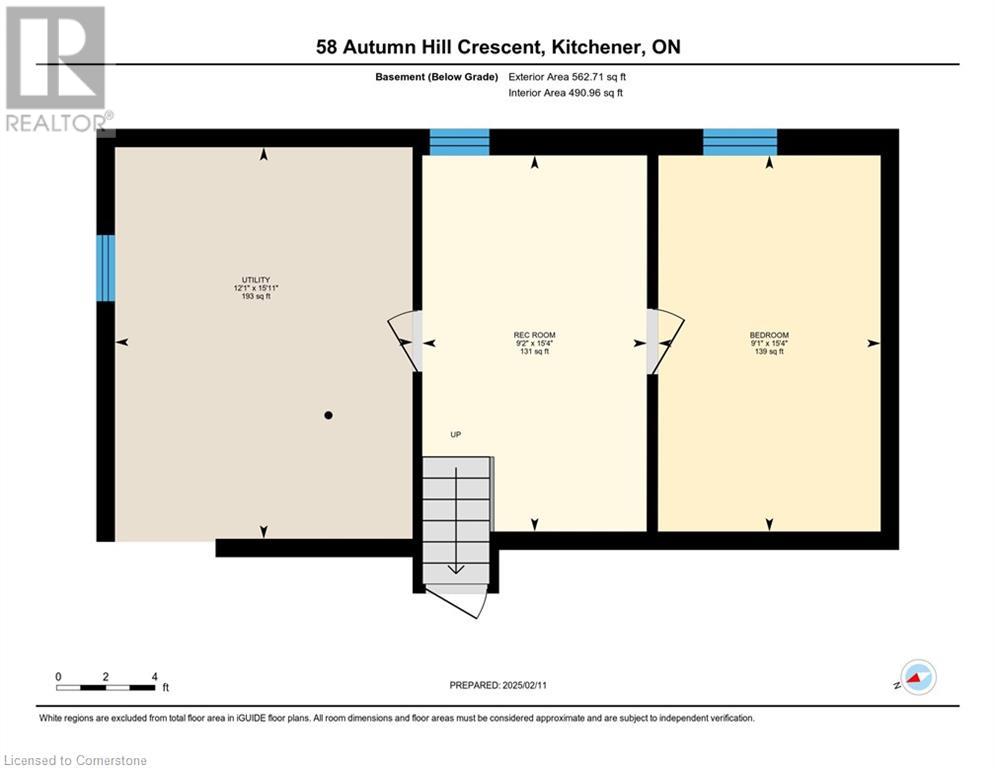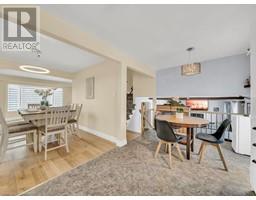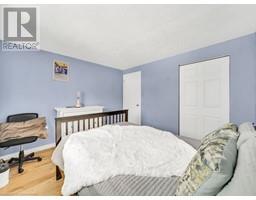58 Autumn Hill Crescent Kitchener, Ontario N2N 1K6
$899,900
Welcome to 58 Autumn Hill Drive, a beautifully renovated sidesplit situated in one of Kitchener’s most desirable neighborhoods. Boasting spacious 50 x 142 lot, this home offers modern upgrades, abundant natural light & a versatile layout, making it the perfect choice for families. Step inside the welcoming foyer, where you’ll immediately notice the brand-new flooring installed in 2023. The bright & airy living room is bathed in natural light, with a cozy fireplace as the centerpiece, creating the perfect spot for relaxation. A convenient 2pc bathroom is located nearby for added comfort. The main-level laundry room offers easy access to the outdoors through a side entrance. A few steps up, the beautifully updated kitchen is sure to impress with its sleek white cabinetry, modern backsplash & SS Appliances. Adjacent to the kitchen is a cozy breakfast area & a separate formal dining room, ideal for enjoying meals with family. The home also features a spacious family room, offering additional living space for movie nights or the flexibility to convert it into anything. The upper level boasts 4 generously sized bedrooms, each with large windows that flood the rooms with natural light. The primary bedroom includes a walk-in closet & newly renovated 3PC ensuite (2024). The additional bedrooms share a modern 4PC bathroom. The fully finished basement provides even more living space, featuring a large recreation room, an extra bedroom & ample storage space along with crawling space. Step outside to huge, fully fenced backyard, where you’ll find a raised deck with a gazebo, 2 storage sheds & plenty of space to host summer gatherings, BBQs, or simply unwind & enjoy outdoor activities. Nestled in a family-friendly neighborhood, this home is just minutes from top-rated schools, beautiful parks, scenic trails & Shopping centers. Commuters will love the quick access to Highway 401 & public transit options. Don’t miss this exceptional opportunity—schedule your private showing today! (id:50886)
Open House
This property has open houses!
2:00 pm
Ends at:4:00 pm
Property Details
| MLS® Number | 40694418 |
| Property Type | Single Family |
| Amenities Near By | Public Transit, Schools, Shopping |
| Community Features | Quiet Area |
| Equipment Type | Water Heater |
| Features | Conservation/green Belt, Gazebo, Automatic Garage Door Opener |
| Parking Space Total | 4 |
| Rental Equipment Type | Water Heater |
Building
| Bathroom Total | 3 |
| Bedrooms Above Ground | 4 |
| Bedrooms Below Ground | 1 |
| Bedrooms Total | 5 |
| Appliances | Central Vacuum - Roughed In, Dishwasher, Dryer, Refrigerator, Stove, Water Softener, Washer, Microwave Built-in, Garage Door Opener |
| Basement Development | Partially Finished |
| Basement Type | Full (partially Finished) |
| Constructed Date | 1974 |
| Construction Style Attachment | Detached |
| Cooling Type | Central Air Conditioning |
| Exterior Finish | Brick, Stucco, Vinyl Siding |
| Fire Protection | Smoke Detectors |
| Fireplace Present | Yes |
| Fireplace Total | 1 |
| Foundation Type | Poured Concrete |
| Half Bath Total | 1 |
| Heating Fuel | Natural Gas |
| Heating Type | Forced Air |
| Size Interior | 2,631 Ft2 |
| Type | House |
| Utility Water | Municipal Water |
Parking
| Attached Garage |
Land
| Access Type | Highway Access |
| Acreage | No |
| Fence Type | Fence |
| Land Amenities | Public Transit, Schools, Shopping |
| Sewer | Municipal Sewage System |
| Size Depth | 142 Ft |
| Size Frontage | 50 Ft |
| Size Total Text | Under 1/2 Acre |
| Zoning Description | R2a |
Rooms
| Level | Type | Length | Width | Dimensions |
|---|---|---|---|---|
| Second Level | Bedroom | 10'7'' x 9'4'' | ||
| Second Level | Bedroom | 10'5'' x 10'11'' | ||
| Second Level | Bedroom | 10'4'' x 10'10'' | ||
| Second Level | Primary Bedroom | 13'10'' x 12'4'' | ||
| Second Level | Full Bathroom | 8'9'' x 4'11'' | ||
| Second Level | 3pc Bathroom | 5'11'' x 6'2'' | ||
| Basement | Utility Room | 12'1'' x 15'11'' | ||
| Basement | Recreation Room | 9'2'' x 15'4'' | ||
| Basement | Bedroom | 9'1'' x 15'4'' | ||
| Main Level | Laundry Room | 7'11'' x 11'9'' | ||
| Main Level | Kitchen | 9'6'' x 16'6'' | ||
| Main Level | Family Room | 12'1'' x 22'0'' | ||
| Main Level | Living Room | 13'7'' x 16'6'' | ||
| Main Level | Dining Room | 10'4'' x 10'0'' | ||
| Main Level | 2pc Bathroom | 4'7'' x 5'6'' |
https://www.realtor.ca/real-estate/27907740/58-autumn-hill-crescent-kitchener
Contact Us
Contact us for more information
Anurag Sharma
Broker
www.anuraghomes.com
www.facebook.com/AnuragRealEstate/
www.linkedin.com/in/anurag-sharma-2567a518
www.twitter.com/youragentAnurag
901 Victoria Street N., Suite B
Kitchener, Ontario N2B 3C3
(519) 579-4110
www.remaxtwincity.com







