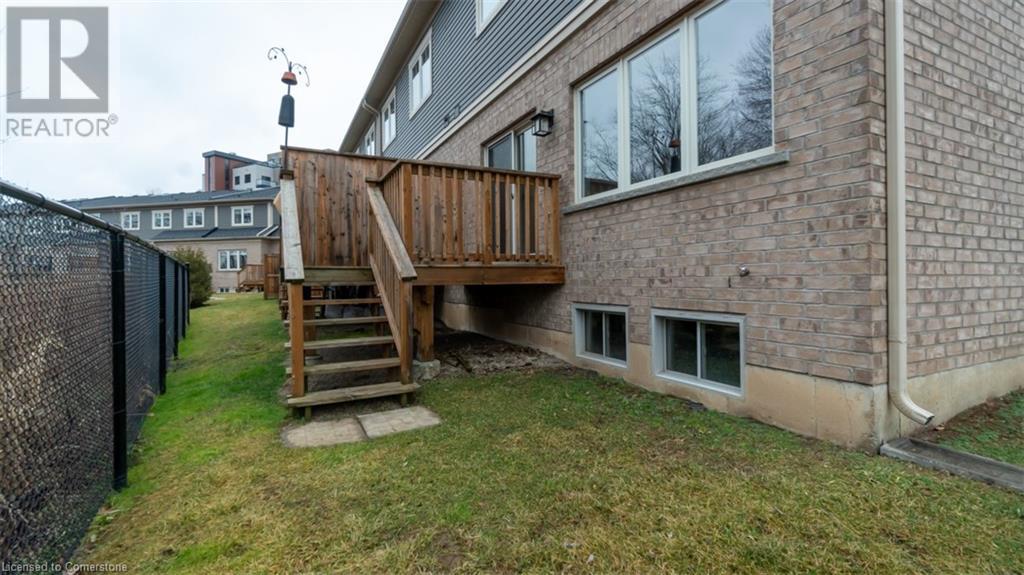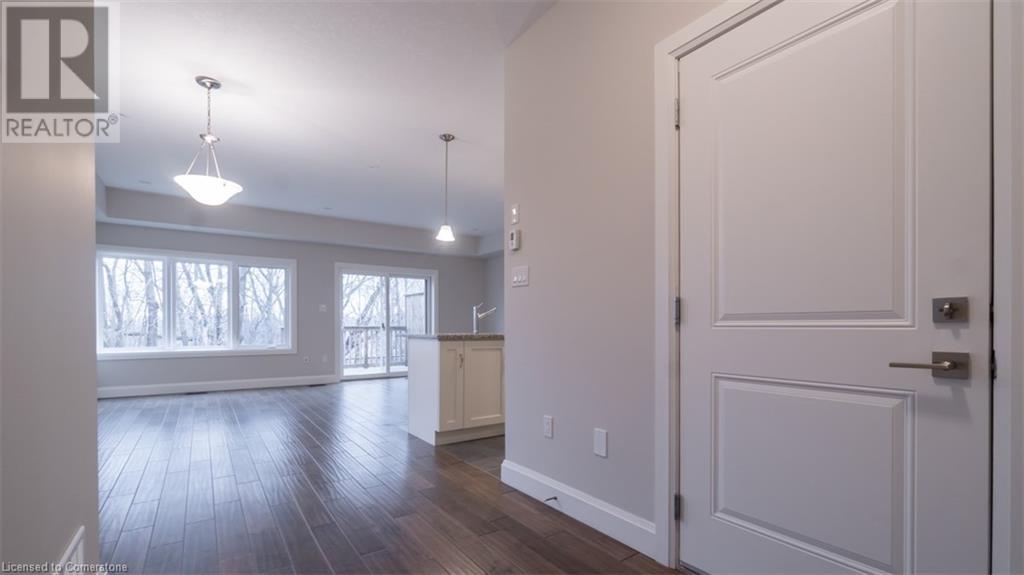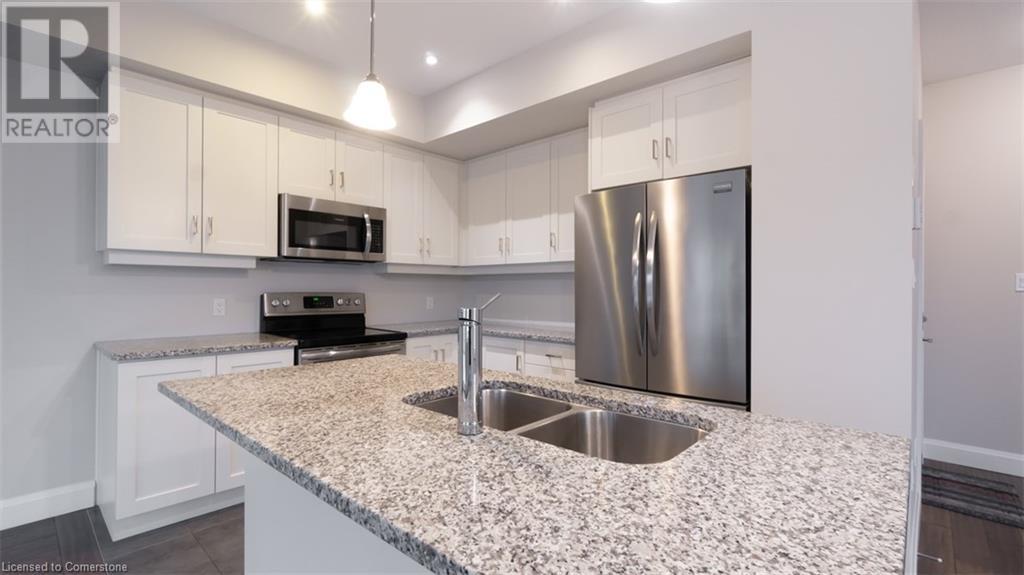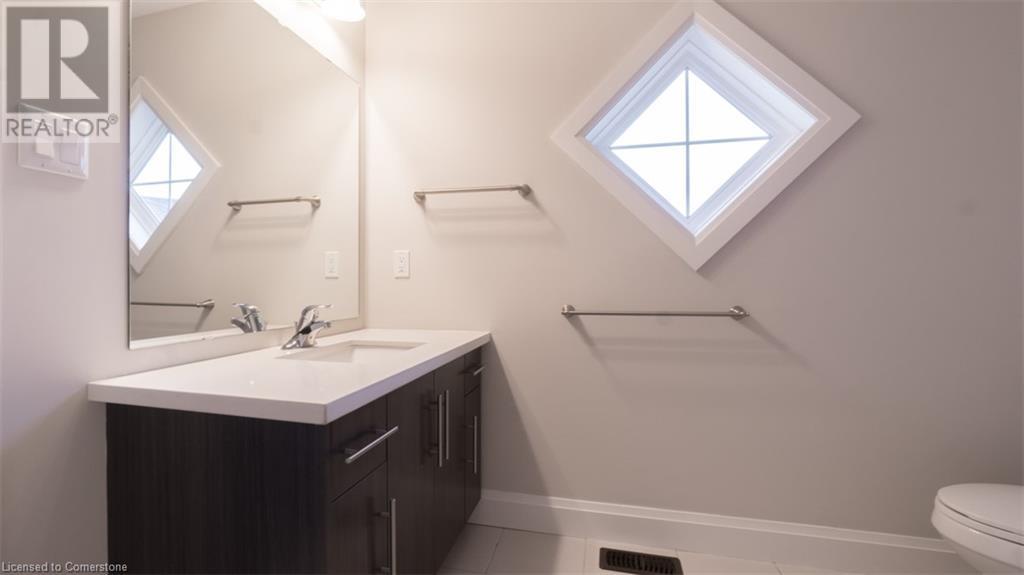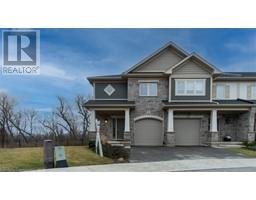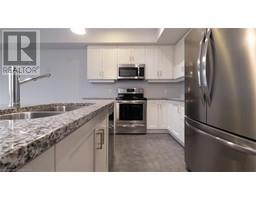40 Hamilton Street S Unit# 21 Waterdown, Ontario L8B 1V8
$3,350 Monthly
Amazing opportunity for an executive rental in the core of Waterdown! This unit backs on to a ravine and is within walking distance of shops, parks, pubs, hiking trails, the waterfalls, you name it! The unit itself features a beautifully appointed, open concept main living area, while the upper level has two generous bedrooms each with their own private ensuite baths. The ensuite for the primary bedroom has a spa like feel with a free standing soaker tub and separate shower! No smoking or pets. Credit check, rental application, letter of employment required. Tenant pays all utilities. (id:50886)
Property Details
| MLS® Number | 40698297 |
| Property Type | Single Family |
| Amenities Near By | Golf Nearby, Park, Place Of Worship, Public Transit, Schools |
| Community Features | Quiet Area |
| Equipment Type | Water Heater |
| Features | Ravine, Paved Driveway, No Pet Home |
| Parking Space Total | 2 |
| Rental Equipment Type | Water Heater |
Building
| Bathroom Total | 3 |
| Bedrooms Above Ground | 2 |
| Bedrooms Total | 2 |
| Appliances | Dishwasher, Dryer, Refrigerator, Stove, Washer |
| Architectural Style | 2 Level |
| Basement Development | Unfinished |
| Basement Type | Full (unfinished) |
| Constructed Date | 2017 |
| Construction Style Attachment | Attached |
| Cooling Type | Central Air Conditioning |
| Exterior Finish | Aluminum Siding, Brick, Stone |
| Foundation Type | Block |
| Half Bath Total | 1 |
| Heating Fuel | Natural Gas |
| Heating Type | Forced Air |
| Stories Total | 2 |
| Size Interior | 1,654 Ft2 |
| Type | Row / Townhouse |
| Utility Water | Municipal Water |
Parking
| Attached Garage |
Land
| Access Type | Road Access |
| Acreage | No |
| Land Amenities | Golf Nearby, Park, Place Of Worship, Public Transit, Schools |
| Sewer | Municipal Sewage System |
| Size Total Text | Under 1/2 Acre |
| Zoning Description | R6 |
Rooms
| Level | Type | Length | Width | Dimensions |
|---|---|---|---|---|
| Second Level | Laundry Room | 3'0'' x 3'0'' | ||
| Second Level | 4pc Bathroom | 5'0'' x 8'0'' | ||
| Second Level | Bedroom | 12'3'' x 14'6'' | ||
| Second Level | 4pc Bathroom | 5'0'' x 8'0'' | ||
| Second Level | Primary Bedroom | 13'0'' x 15'0'' | ||
| Main Level | 2pc Bathroom | 3'6'' x 6'3'' | ||
| Main Level | Dining Room | 9'11'' x 6'9'' | ||
| Main Level | Living Room | 21'0'' x 12'4'' | ||
| Main Level | Kitchen | 11'1'' x 9'2'' |
https://www.realtor.ca/real-estate/27907251/40-hamilton-street-s-unit-21-waterdown
Contact Us
Contact us for more information
Marcel Leclerc
Broker of Record
(905) 689-0036
296 Dundas Street E.
Waterdown, Ontario L0R 2H0
(905) 689-0011
(905) 689-0036










