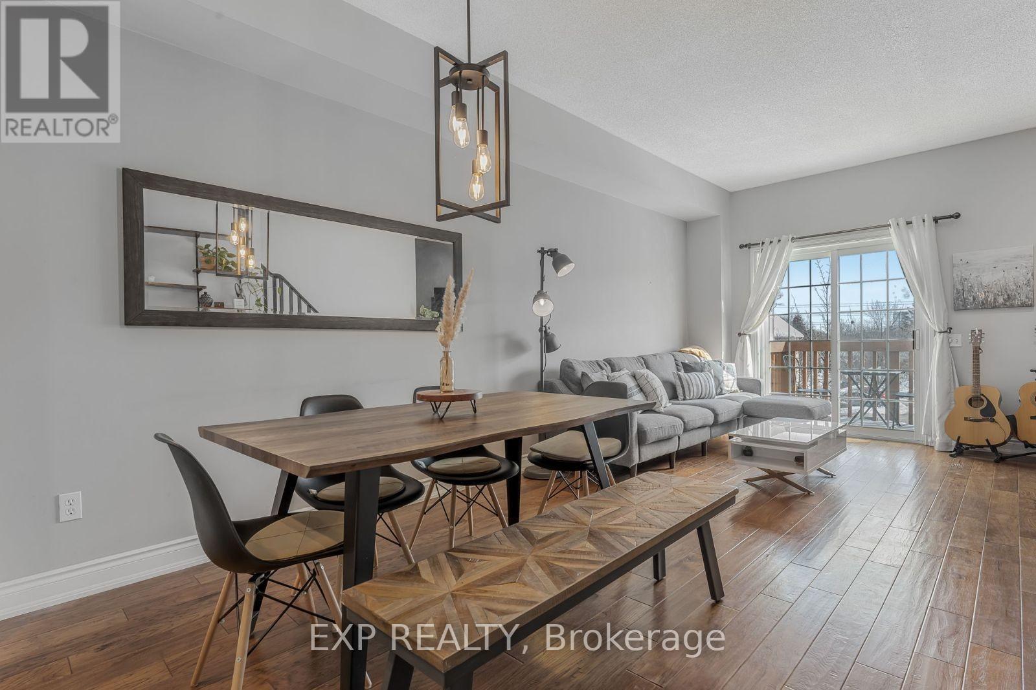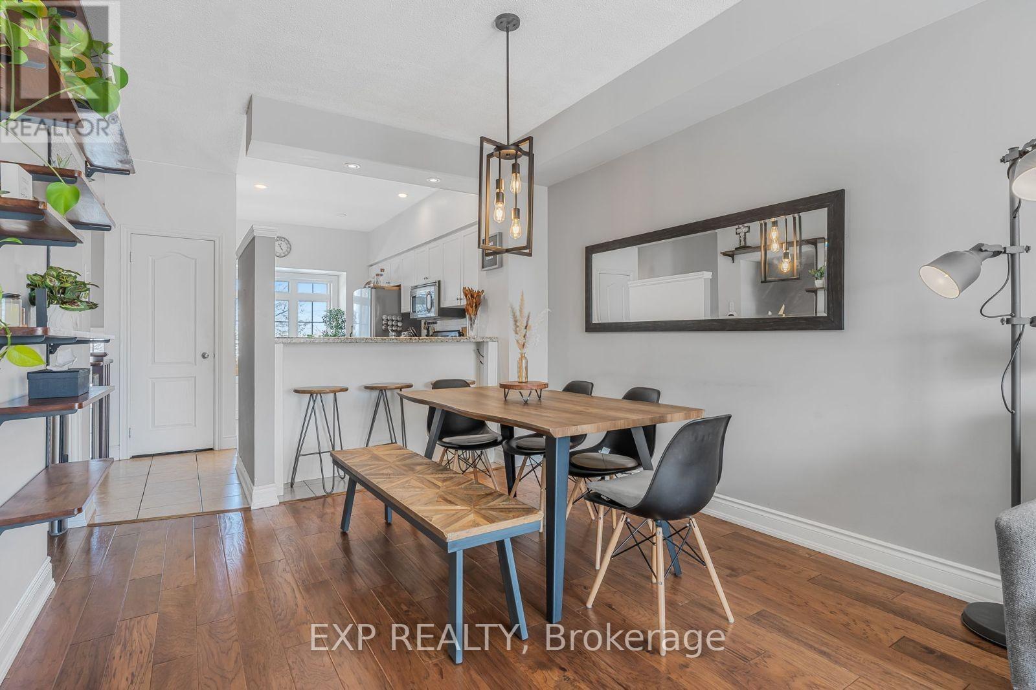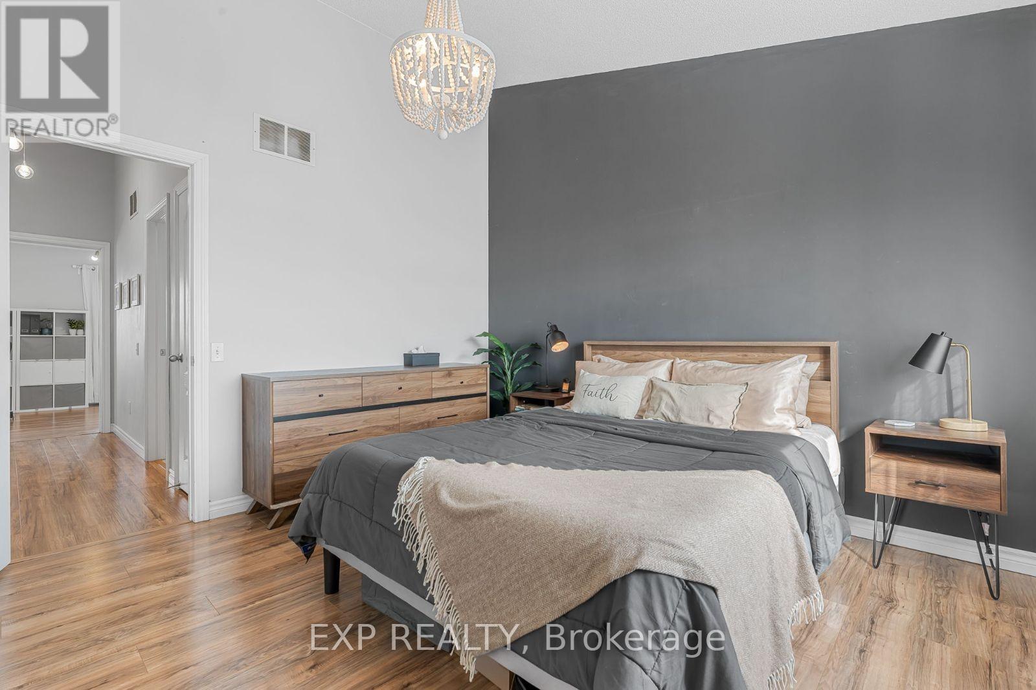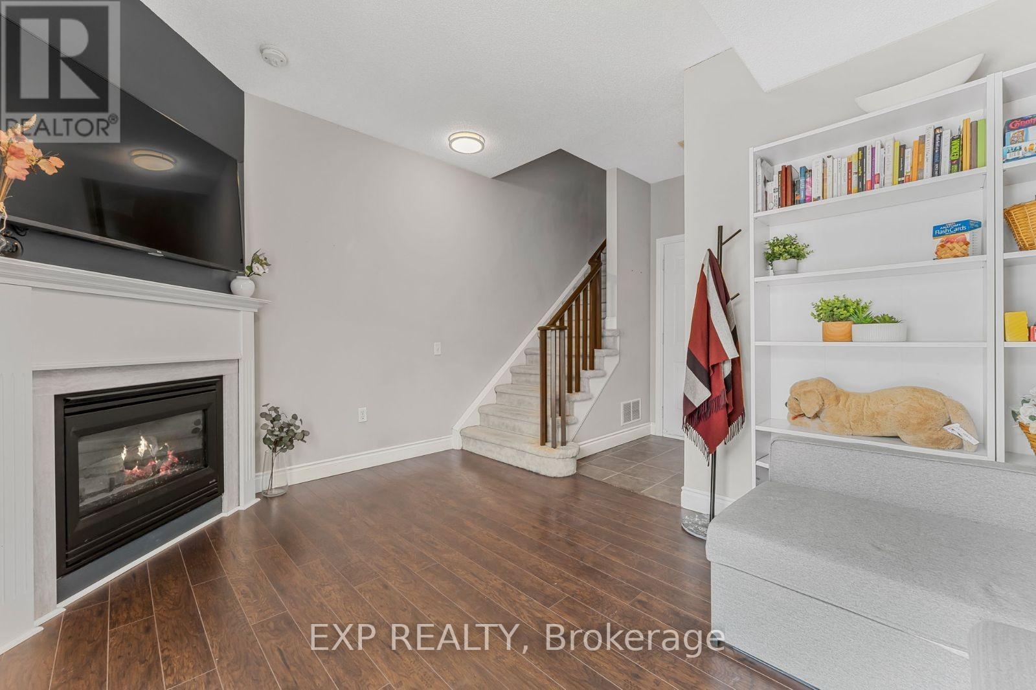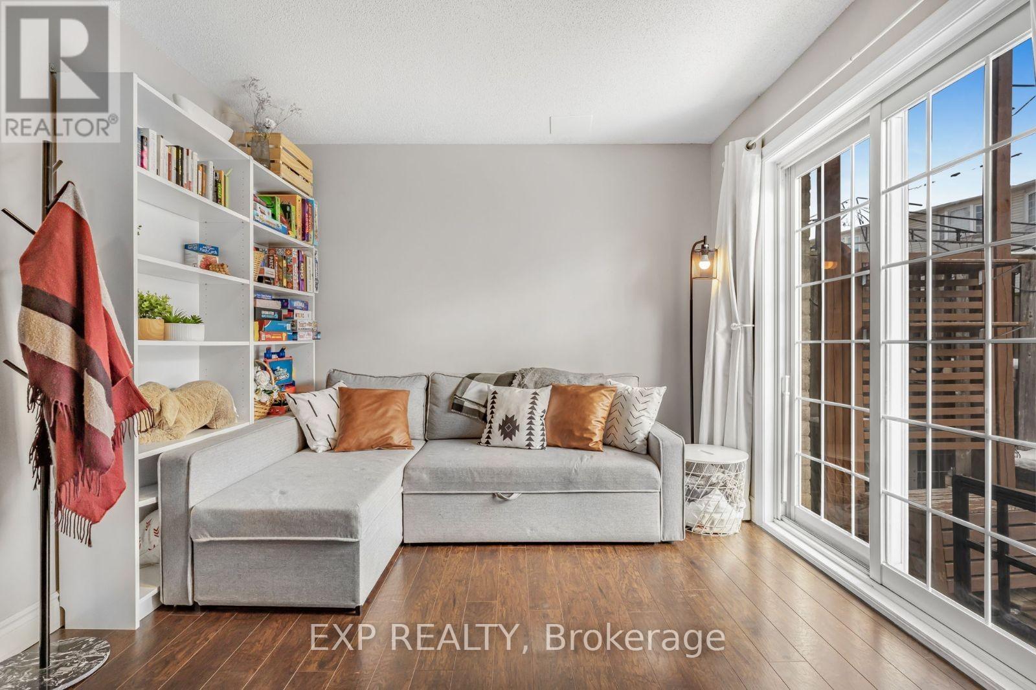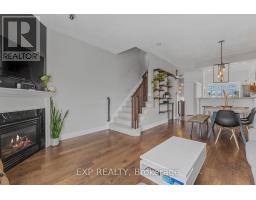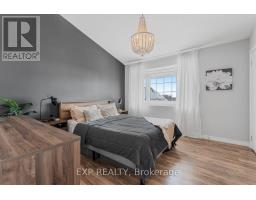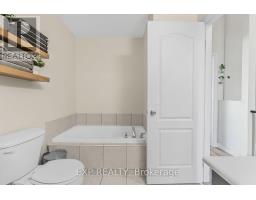11 - 5080 Fairview Street Burlington, Ontario L7L 7E9
$3,100 Monthly
Feel at Home On Fairview. Charming Freehold Townhouse Steps from Appleby GO! This beautifully designed freehold townhouse offers a perfect blend of comfort and convenience. The open-concept main floor features a cozy living room with a gas fireplace, an extended mantle for your TV, and patio doors leading to a private deck. The modern kitchen boasts stainless steel appliances, granite countertops, an undermount sink, and a breakfast barideal for casual dining. The space is further enhanced by 9 ft vaulted ceilings, creating an airy, spacious feel. The bright lower-level family room provides additional living space with a walkout to the patio, a 2-piece bath, and direct garage access. Upstairs, you'll find two spacious bedrooms and a 4-piece main bath with a separate shower and relaxing soaker tub. The convenient upper-level laundry adds to the homes functionality. For those who love the outdoors, this home has gated access to the Centennial Bike Trail, schools, and Sherwood Park, offering endless opportunities for recreation and leisure. Finished in neutral decor with ceramic flooring and cozy carpeting, this home is move-in ready and just minutes from transit, shopping, and amenities! (id:50886)
Property Details
| MLS® Number | W11969442 |
| Property Type | Single Family |
| Community Name | Appleby |
| Amenities Near By | Park, Public Transit, Schools |
| Community Features | Community Centre |
| Parking Space Total | 2 |
Building
| Bathroom Total | 2 |
| Bedrooms Above Ground | 2 |
| Bedrooms Total | 2 |
| Basement Development | Finished |
| Basement Features | Walk Out |
| Basement Type | N/a (finished) |
| Construction Style Attachment | Attached |
| Cooling Type | Central Air Conditioning |
| Exterior Finish | Brick |
| Fireplace Present | Yes |
| Fireplace Total | 2 |
| Foundation Type | Poured Concrete |
| Half Bath Total | 1 |
| Heating Fuel | Natural Gas |
| Heating Type | Forced Air |
| Stories Total | 3 |
| Size Interior | 1,100 - 1,500 Ft2 |
| Type | Row / Townhouse |
| Utility Water | Municipal Water |
Parking
| Attached Garage | |
| Garage |
Land
| Acreage | No |
| Fence Type | Fenced Yard |
| Land Amenities | Park, Public Transit, Schools |
| Sewer | Sanitary Sewer |
| Size Depth | 72 Ft ,4 In |
| Size Frontage | 14 Ft ,9 In |
| Size Irregular | 14.8 X 72.4 Ft |
| Size Total Text | 14.8 X 72.4 Ft|under 1/2 Acre |
Rooms
| Level | Type | Length | Width | Dimensions |
|---|---|---|---|---|
| Second Level | Primary Bedroom | 3.71 m | 3.56 m | 3.71 m x 3.56 m |
| Second Level | Bedroom 2 | 4.27 m | 2.95 m | 4.27 m x 2.95 m |
| Main Level | Kitchen | 4.5 m | 3.23 m | 4.5 m x 3.23 m |
| Main Level | Living Room | 6.43 m | 3.23 m | 6.43 m x 3.23 m |
| Main Level | Dining Room | Measurements not available | ||
| Ground Level | Family Room | 4.27 m | 3.05 m | 4.27 m x 3.05 m |
https://www.realtor.ca/real-estate/27907146/11-5080-fairview-street-burlington-appleby-appleby
Contact Us
Contact us for more information
Nate Dela Paz
Salesperson
(647) 361-1036
www.kingdomrealtygroup.ca/
www.facebook.com/natedelapaz.realtor
www.linkedin.com/in/natedelapaz/
4711 Yonge St Unit C 10/fl
Toronto, Ontario M2N 6K8
(866) 530-7737
(647) 849-3180











