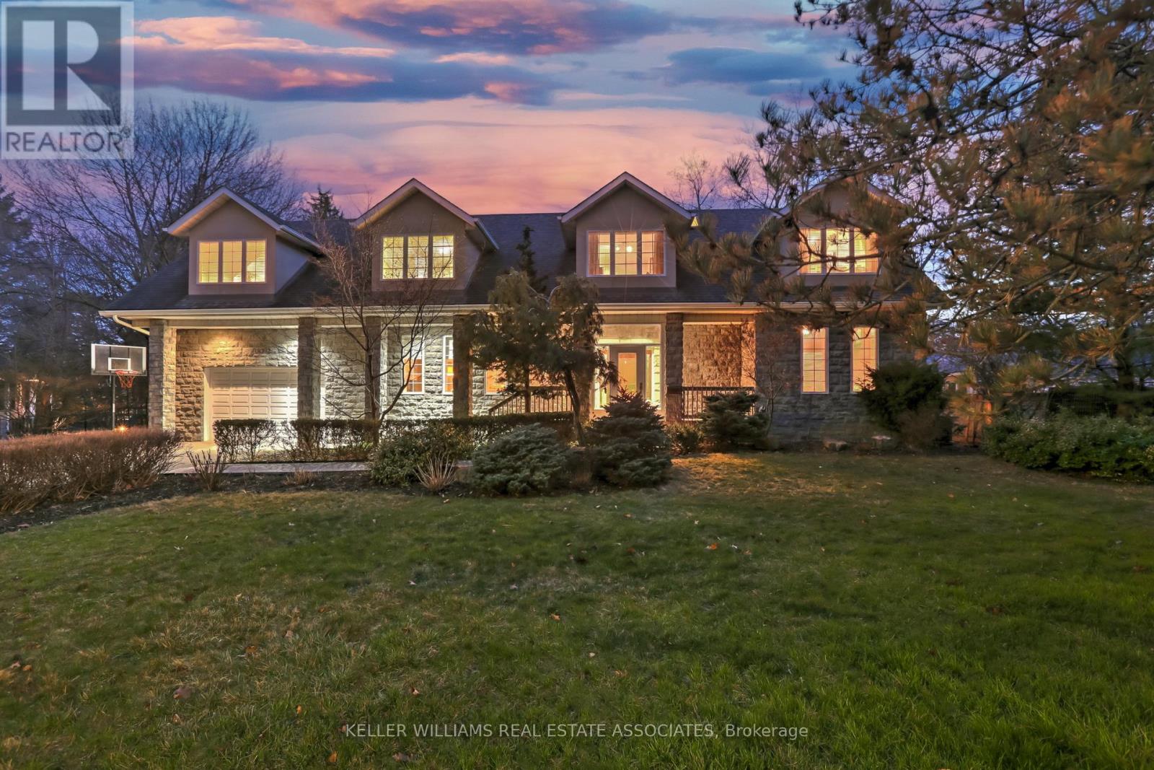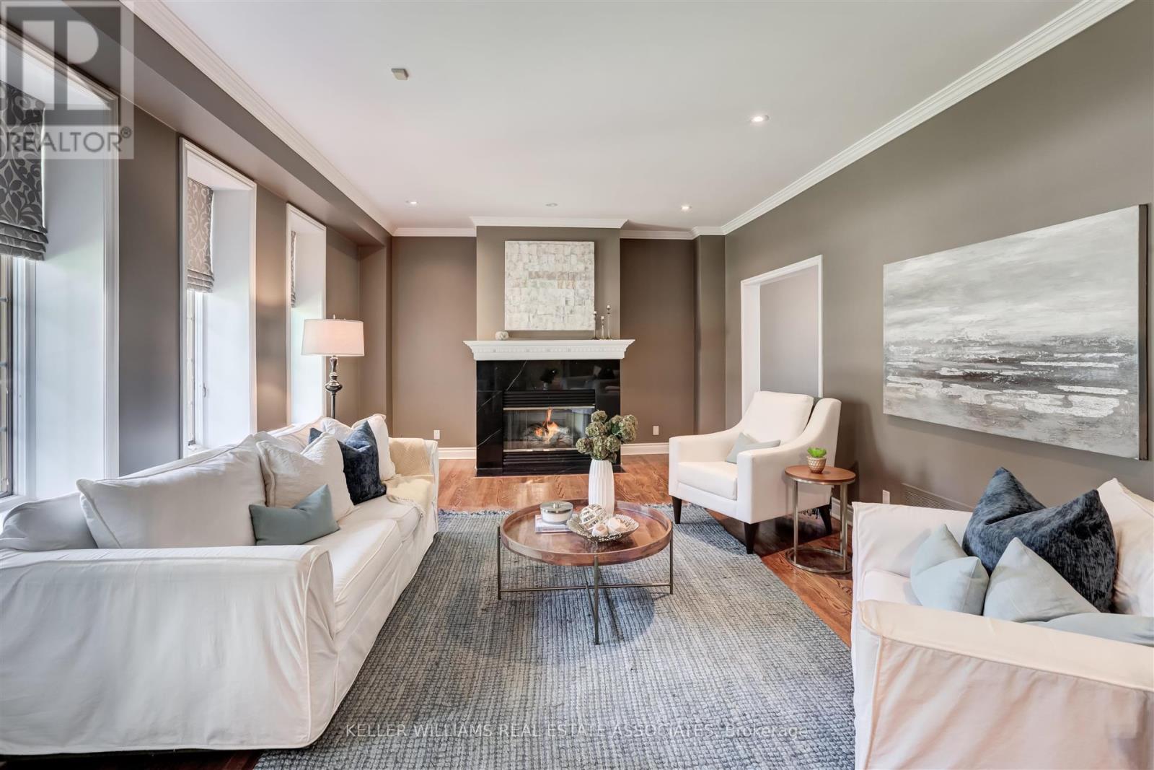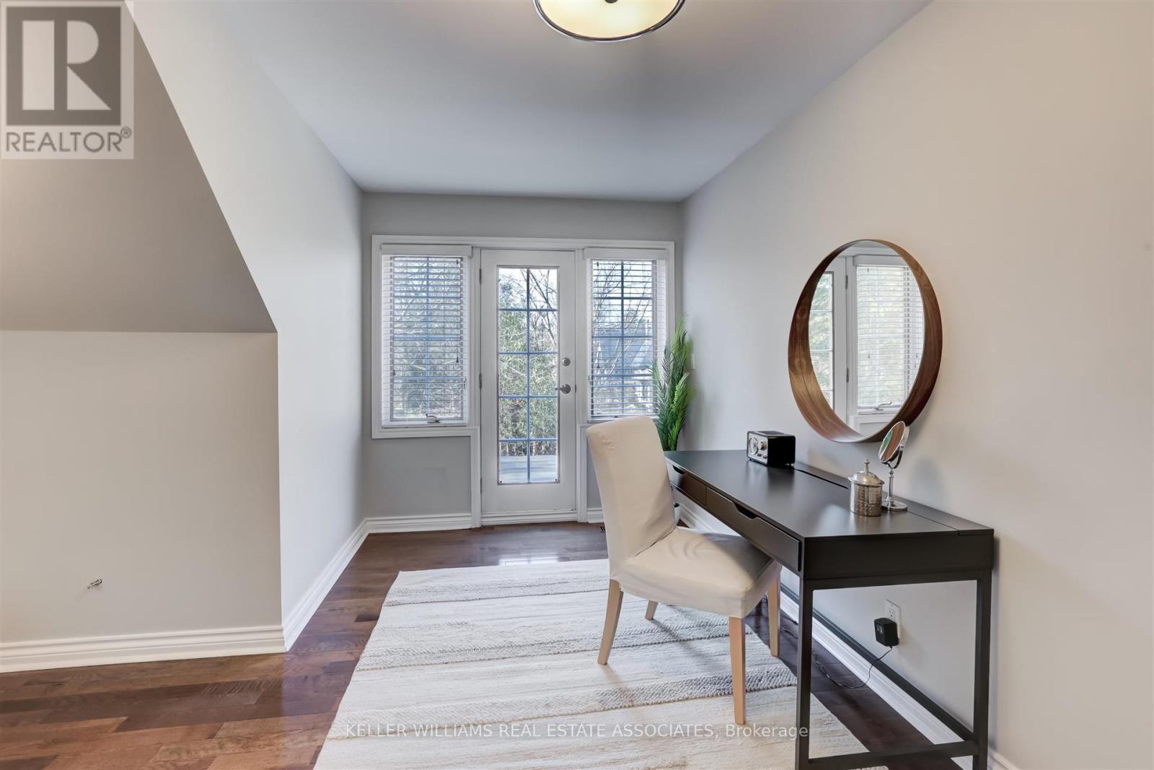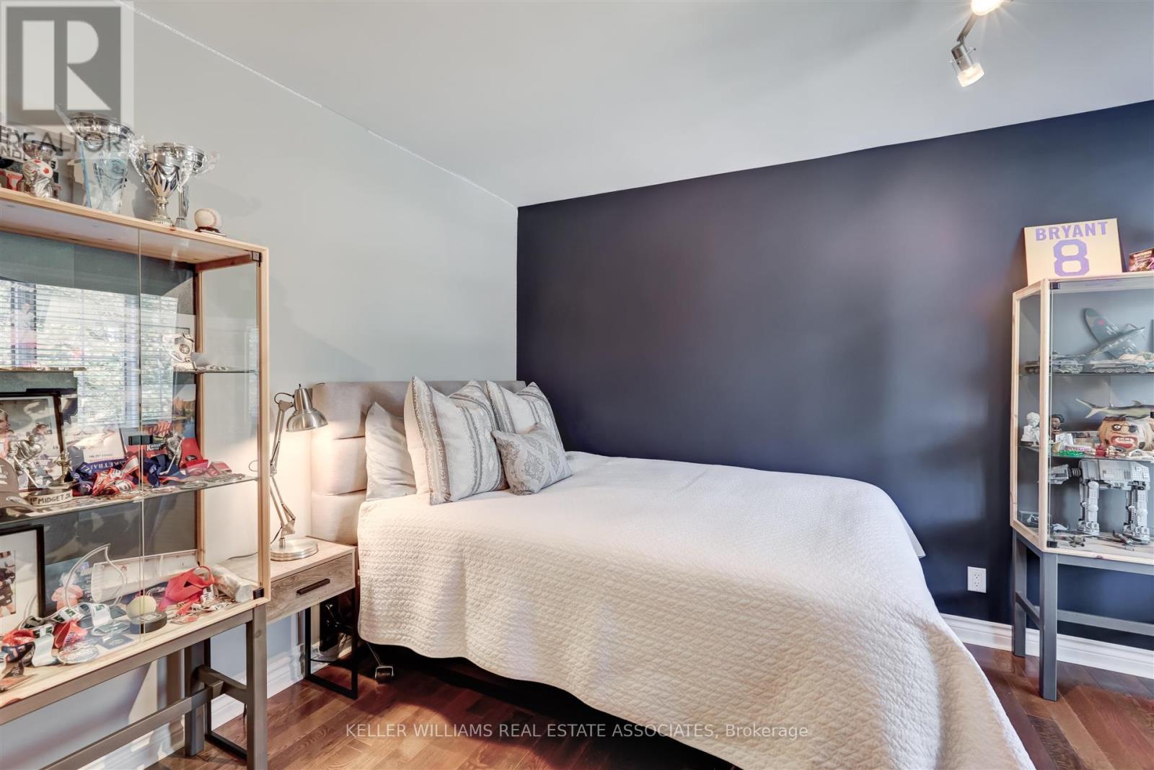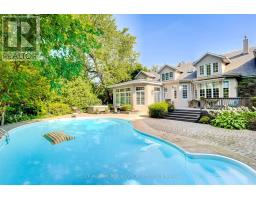1492 Broadmoor Avenue Mississauga, Ontario L5G 3T8
$2,998,000
Welcome to this elegant family home in highly sought-after Mineola, offering nearly 6000 sq. ft. of living space on a resort-like 111' x 149' estate. This renovated residence features an open floor plan with soaring ceilings, hardwood floors, and abundant natural light streaming through large picture windows. The main floor includes a spacious living and family room, formal dining room, office, bedroom with a 3-piece ensuite, and a modern kitchen with stainless steel appliances and a center island. The second floor is home to luxurious bedrooms with generous closets and updated baths. Unwind in the master suite, complete with vaulted ceilings, a large sitting area, a 4-piece ensuite with a soaker tub, and his-and-hers walk-in closets. The lower level boasts a second kitchen, gym (easily converted into a fifth bedroom), and a recreation room with above-grade windows. Outside, an idyllic retreat awaits, featuring an inground saltwater pool, hot tub, charming cabana with electrical amenities, elegant wrought iron fencing, and meticulously landscaped grounds an entertainer's dream and the perfect spot for relaxation. (id:50886)
Property Details
| MLS® Number | W11969198 |
| Property Type | Single Family |
| Community Name | Mineola |
| Amenities Near By | Marina, Park, Public Transit, Schools |
| Features | Cul-de-sac, Guest Suite, Sump Pump, In-law Suite |
| Parking Space Total | 8 |
| Pool Type | Inground Pool |
| Structure | Shed |
Building
| Bathroom Total | 5 |
| Bedrooms Above Ground | 4 |
| Bedrooms Below Ground | 1 |
| Bedrooms Total | 5 |
| Appliances | Garage Door Opener Remote(s), Central Vacuum, Range, Water Heater, Dishwasher, Dryer, Hot Tub, Microwave, Oven, Refrigerator, Washer |
| Basement Development | Finished |
| Basement Type | N/a (finished) |
| Construction Style Attachment | Detached |
| Cooling Type | Central Air Conditioning |
| Exterior Finish | Stone, Stucco |
| Fire Protection | Smoke Detectors, Security System, Alarm System |
| Fireplace Present | Yes |
| Flooring Type | Carpeted, Laminate, Hardwood |
| Foundation Type | Block |
| Half Bath Total | 1 |
| Heating Fuel | Natural Gas |
| Heating Type | Forced Air |
| Stories Total | 2 |
| Size Interior | 3,500 - 5,000 Ft2 |
| Type | House |
| Utility Water | Municipal Water |
Parking
| Attached Garage | |
| Garage |
Land
| Acreage | No |
| Fence Type | Fenced Yard |
| Land Amenities | Marina, Park, Public Transit, Schools |
| Sewer | Sanitary Sewer |
| Size Depth | 149 Ft |
| Size Frontage | 111 Ft |
| Size Irregular | 111 X 149 Ft |
| Size Total Text | 111 X 149 Ft |
Rooms
| Level | Type | Length | Width | Dimensions |
|---|---|---|---|---|
| Second Level | Primary Bedroom | 9.4 m | 7.49 m | 9.4 m x 7.49 m |
| Second Level | Bedroom 3 | 5.05 m | 4.62 m | 5.05 m x 4.62 m |
| Second Level | Bedroom 4 | 4.62 m | 3.25 m | 4.62 m x 3.25 m |
| Lower Level | Bedroom 5 | 5.3 m | 3.66 m | 5.3 m x 3.66 m |
| Lower Level | Kitchen | 7.4 m | 2.9 m | 7.4 m x 2.9 m |
| Lower Level | Recreational, Games Room | 8.53 m | 3.6 m | 8.53 m x 3.6 m |
| Main Level | Living Room | 7.14 m | 4.42 m | 7.14 m x 4.42 m |
| Main Level | Dining Room | 5.79 m | 3.35 m | 5.79 m x 3.35 m |
| Main Level | Kitchen | 6.38 m | 5.31 m | 6.38 m x 5.31 m |
| Main Level | Family Room | 6.68 m | 5 m | 6.68 m x 5 m |
| Main Level | Office | 5 m | 4.42 m | 5 m x 4.42 m |
| Main Level | Bedroom 2 | 3.94 m | 3.76 m | 3.94 m x 3.76 m |
https://www.realtor.ca/real-estate/27906673/1492-broadmoor-avenue-mississauga-mineola-mineola
Contact Us
Contact us for more information
Yvonne Plumb
Broker
www.plumbrealtygroup.com/
(905) 278-8866
(905) 278-8881

