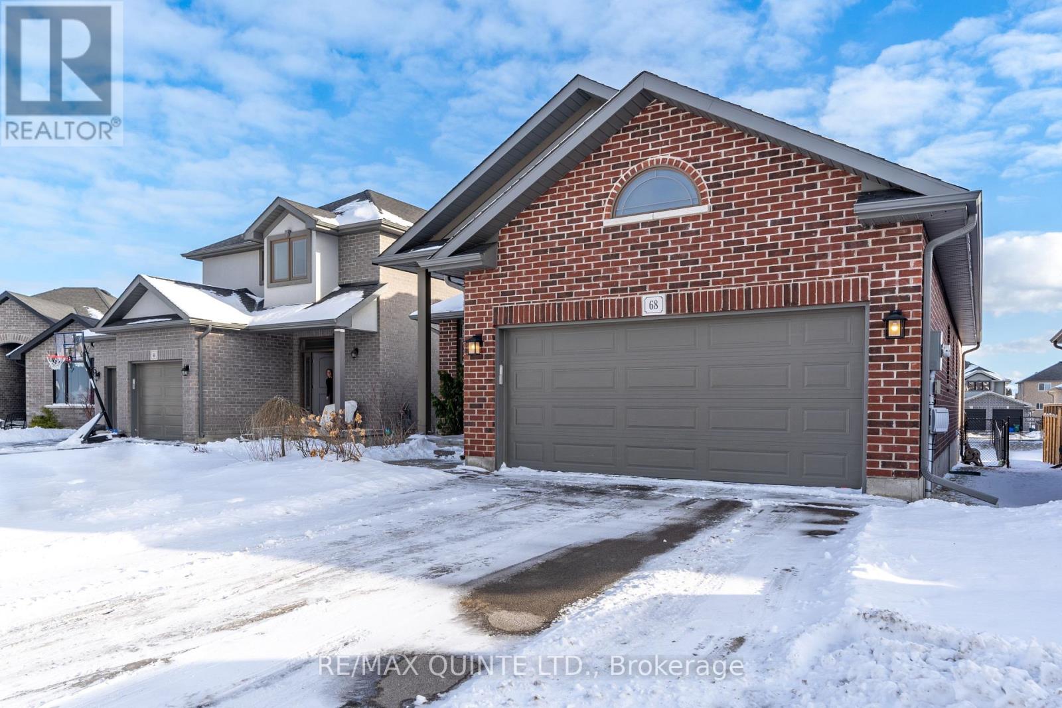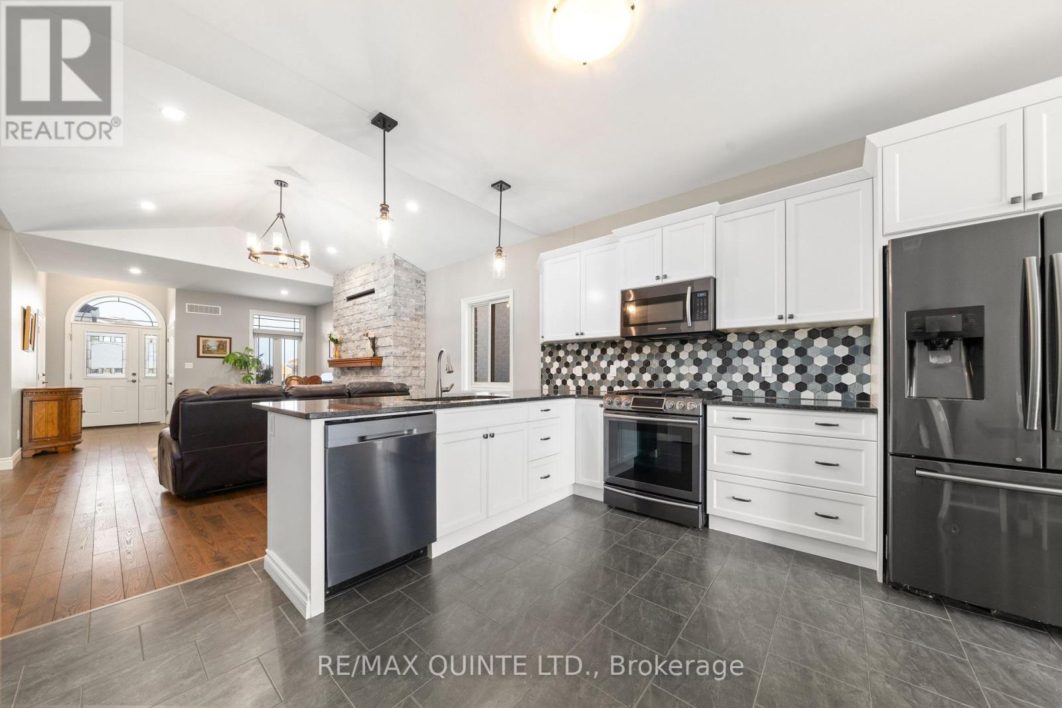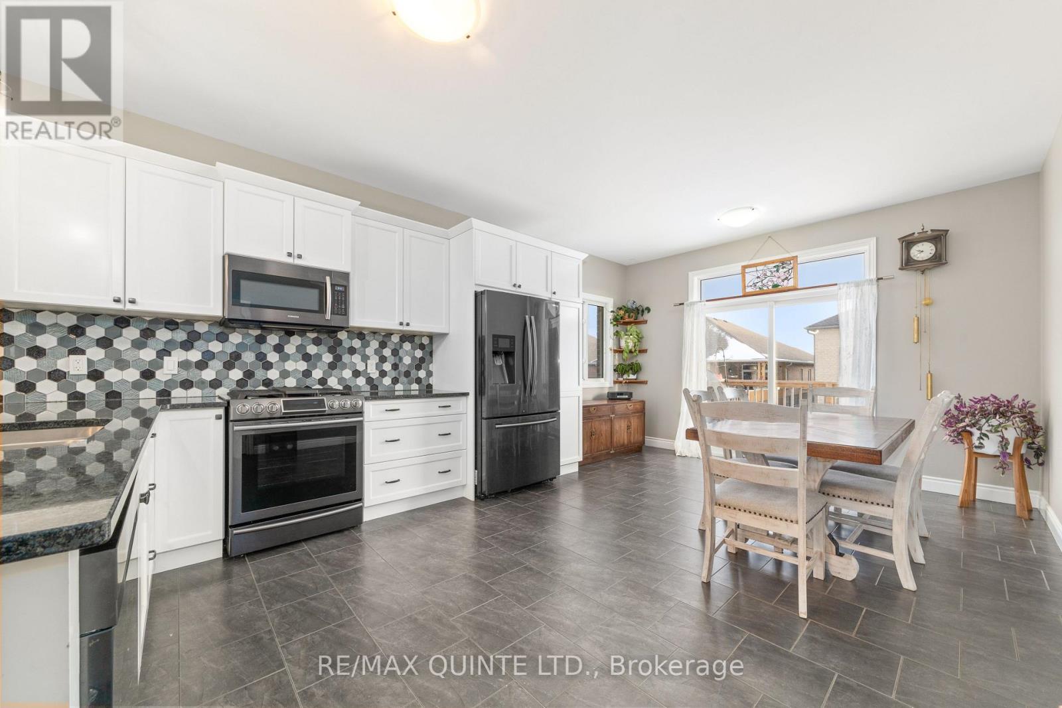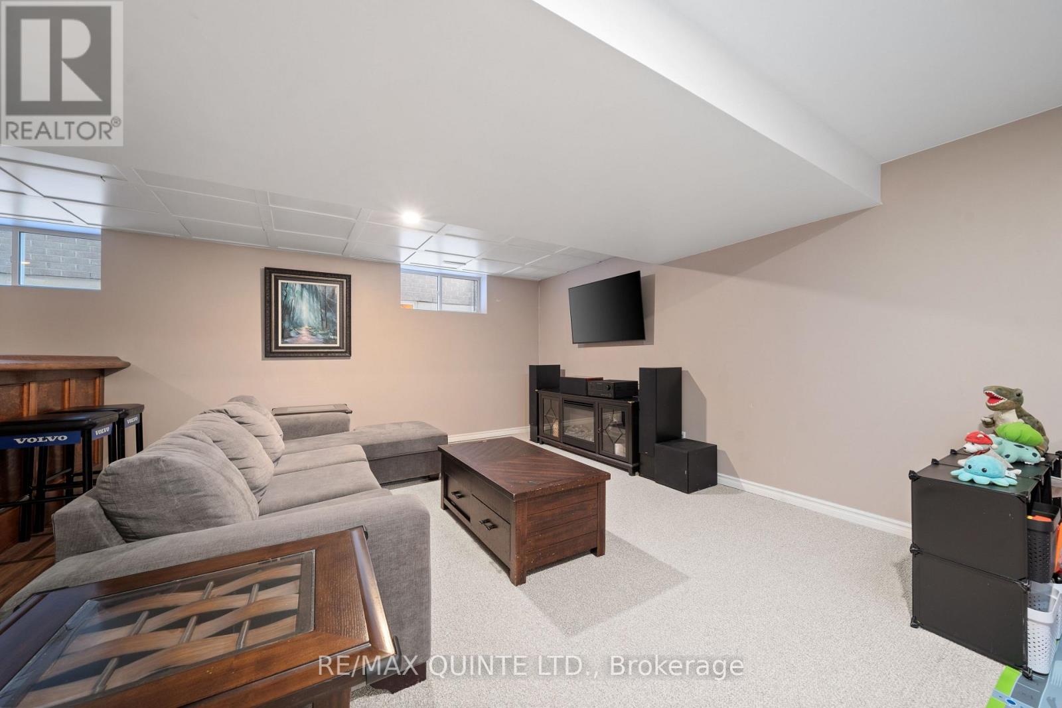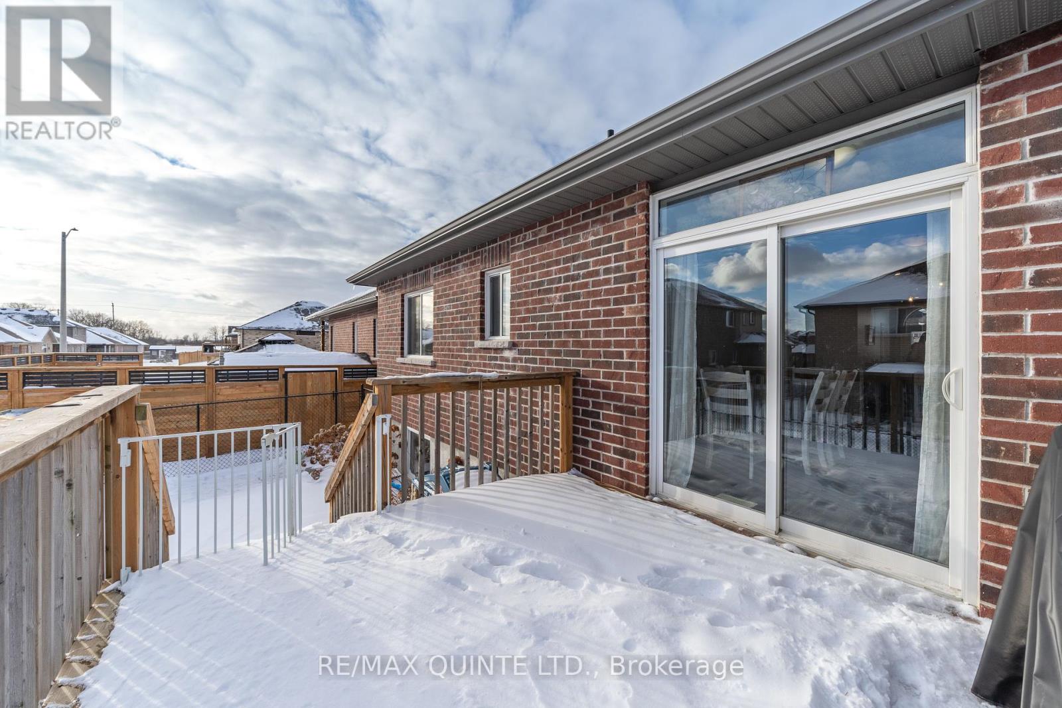68 Farmington Crescent Belleville, Ontario K8N 9J8
$729,000
Welcome to your dream home in the highly sought-after Settlers Ridge subdivision in Belleville. Built in 2018, this exceptional 5 bedroom, 3 bathroom home is turn-key and ready for you to move in. Combining thoughtful design with modern upgrades, this property offers both comfort and style. The main floor features an open-concept layout, perfect for entertaining or family living. The kitchen with its large pantry, stainless steel appliances, and eat-in dining area, is both functional and inviting. The living room is warm and welcoming, featuring upgraded hardwood flooring and a gas fireplace for cozy evenings. The primary suite is a true retreat with a walk-in closet and a full ensuite bathroom complete with a walk-in shower. Two additional bedrooms, a second full bathroom, and the convenience of main-floor laundry complete this level. Downstairs, the fully finished lower level offers even more space to enjoy. Two oversized bedrooms and a full bathroom provide flexibility for family, guests, or a home office. The large recreation room is perfect for gatherings, complete with a custom bar featuring a functional keg tap. And we can't forget about storage! The unfinished storage area is perfect for all your extra belongings. The current owners have revitalized the lawn, creating a lush, green space and fully fenced the yard. It's the ideal spot for kids or pets to safely enjoy outdoor time while you BBQ tasty meals on the deck (natural gas hookup ready to go!). This home is equipped with high-efficiency mechanicals, including a natural gas forced-air furnace, central air conditioning, and an HRV system, providing year-round comfort and energy savings. The 1.5-car garage offers ample parking and additional storage. Situated in a family-friendly neighbourhood close to schools, shopping, and amenities, this home combines convenience with peaceful living. Don't miss the chance to make this stunning property your own and start creating memories! (id:50886)
Open House
This property has open houses!
12:00 pm
Ends at:2:00 pm
Property Details
| MLS® Number | X11968799 |
| Property Type | Single Family |
| Amenities Near By | Park |
| Features | Sump Pump |
| Parking Space Total | 3 |
| Structure | Deck |
Building
| Bathroom Total | 3 |
| Bedrooms Above Ground | 3 |
| Bedrooms Below Ground | 2 |
| Bedrooms Total | 5 |
| Amenities | Fireplace(s) |
| Appliances | Water Meter, Dishwasher, Dryer, Refrigerator, Stove, Washer, Window Coverings |
| Architectural Style | Bungalow |
| Basement Development | Finished |
| Basement Type | Full (finished) |
| Construction Style Attachment | Detached |
| Cooling Type | Central Air Conditioning |
| Exterior Finish | Brick |
| Fireplace Present | Yes |
| Fireplace Total | 1 |
| Flooring Type | Hardwood |
| Foundation Type | Poured Concrete, Concrete |
| Heating Fuel | Natural Gas |
| Heating Type | Forced Air |
| Stories Total | 1 |
| Size Interior | 2,000 - 2,500 Ft2 |
| Type | House |
| Utility Water | Municipal Water |
Parking
| Attached Garage | |
| Garage |
Land
| Acreage | No |
| Fence Type | Fenced Yard |
| Land Amenities | Park |
| Sewer | Sanitary Sewer |
| Size Depth | 110 Ft |
| Size Frontage | 42 Ft |
| Size Irregular | 42 X 110 Ft |
| Size Total Text | 42 X 110 Ft |
| Zoning Description | R1-5 |
Rooms
| Level | Type | Length | Width | Dimensions |
|---|---|---|---|---|
| Lower Level | Bedroom 4 | 3.39 m | 5.38 m | 3.39 m x 5.38 m |
| Lower Level | Bedroom 5 | 3.38 m | 4.6 m | 3.38 m x 4.6 m |
| Lower Level | Utility Room | 5.53 m | 5.38 m | 5.53 m x 5.38 m |
| Lower Level | Bathroom | 2.22 m | 2.3 m | 2.22 m x 2.3 m |
| Lower Level | Recreational, Games Room | 19.7 m | 14.7 m | 19.7 m x 14.7 m |
| Main Level | Living Room | 4.7 m | 7.13 m | 4.7 m x 7.13 m |
| Main Level | Dining Room | 3.91 m | 3.35 m | 3.91 m x 3.35 m |
| Main Level | Kitchen | 3.91 m | 2.9 m | 3.91 m x 2.9 m |
| Main Level | Primary Bedroom | 398 m | 3.51 m | 398 m x 3.51 m |
| Main Level | Bathroom | 1.66 m | 2.61 m | 1.66 m x 2.61 m |
| Main Level | Bedroom 2 | 2.88 m | 2.85 m | 2.88 m x 2.85 m |
| Main Level | Bedroom 3 | 3.97 m | 3.11 m | 3.97 m x 3.11 m |
| Main Level | Bathroom | 2.88 m | 2.34 m | 2.88 m x 2.34 m |
Utilities
| Cable | Installed |
| Sewer | Installed |
https://www.realtor.ca/real-estate/27905867/68-farmington-crescent-belleville
Contact Us
Contact us for more information
Hillary Robert
Broker
(613) 604-5787
quinteliving.com/
facebook.com/quinteliving
(613) 392-6594
(613) 394-3394
remaxquinte.ca/



