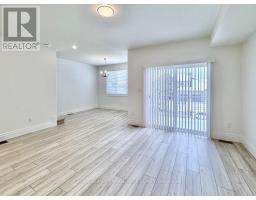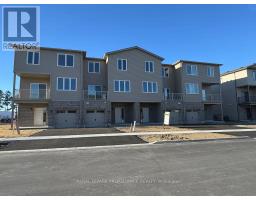15 Markland Avenue Prince Edward County, Ontario K0K 2T0
$2,199 Monthly
Brand new December 2024, this tastefully decorated 2 Bedroom, 1 1/2 Bath Townhouse is in Talbot on The Trail, a newer residential community in Picton close to all town's amenities and the Millenium Trail for your walking pleasure. The spacious main level foyer has inside entry to the Garage, a Coat Closet and Mechanical Room with ample space for storage. On the 2nd Level, the open plan Living Area with 9 ft ceilings and powder room is bright with natural light and walks out to a spacious balcony. The kitchen is equipped with stainless steel appliances and quality soft-close cabinets, a built-in microwave in the range hood, dishwasher, double-door fridge-freezer with water and ice dispenser all highlighted by the gleaming ceramic tiled backsplash. The high-grade laminate flooring with tile in the powder room is easy to maintain. The 3rd Level is carpeted and features the Primary Bedroom with walk-in closet, 2nd Bedroom with a double sized closet, 4 pc Bathroom with Tub, conveniently located Laundry Closet and 2 Linen Closets. Hydro is 200 amp with underground wiring and there are separate meters for gas, hydro and water utilities. The auto garage door has a remote opener. Come and enjoy all that Prince Edward County offers; sandy beaches and walking trails at Sandbanks Provincial Park, renowned restaurants, art galleries, farm fresh markets, wineries, breweries and distilleries. And nearby in town, the Carnegie Library, an excellent 18 hole golf course, the Regent Theatre, the Harbour, Marina and Yacht Club, many lovely shops, and our highly appreciated local hospital. Come see it today, Come Home to The County. (id:50886)
Property Details
| MLS® Number | X11970347 |
| Property Type | Single Family |
| Community Name | Picton |
| Amenities Near By | Hospital, Marina, Schools |
| Features | Level |
| Parking Space Total | 2 |
Building
| Bathroom Total | 2 |
| Bedrooms Above Ground | 2 |
| Bedrooms Total | 2 |
| Amenities | Separate Electricity Meters |
| Appliances | Garage Door Opener Remote(s), Water Heater, Water Meter, Dishwasher, Dryer, Microwave, Refrigerator, Stove, Washer |
| Construction Style Attachment | Attached |
| Cooling Type | Central Air Conditioning |
| Exterior Finish | Brick Facing, Vinyl Siding |
| Foundation Type | Slab |
| Half Bath Total | 1 |
| Heating Fuel | Natural Gas |
| Heating Type | Forced Air |
| Stories Total | 3 |
| Size Interior | 1,100 - 1,500 Ft2 |
| Type | Row / Townhouse |
| Utility Water | Municipal Water |
Parking
| Garage |
Land
| Acreage | No |
| Land Amenities | Hospital, Marina, Schools |
| Sewer | Sanitary Sewer |
| Size Depth | 52 Ft ,2 In |
| Size Frontage | 23 Ft |
| Size Irregular | 23 X 52.2 Ft |
| Size Total Text | 23 X 52.2 Ft|under 1/2 Acre |
Rooms
| Level | Type | Length | Width | Dimensions |
|---|---|---|---|---|
| Second Level | Kitchen | 2.74 m | 3.65 m | 2.74 m x 3.65 m |
| Second Level | Living Room | 5.02 m | 3.96 m | 5.02 m x 3.96 m |
| Second Level | Dining Room | 2.74 m | 3.32 m | 2.74 m x 3.32 m |
| Third Level | Primary Bedroom | 3.13 m | 3.96 m | 3.13 m x 3.96 m |
| Third Level | Bedroom 2 | 3.83 m | 3.35 m | 3.83 m x 3.35 m |
Utilities
| Cable | Available |
| Sewer | Installed |
https://www.realtor.ca/real-estate/27909103/15-markland-avenue-prince-edward-county-picton-picton
Contact Us
Contact us for more information
Sandra Foreman
Salesperson
(877) 476-0096
foremandavisgroup.com/
www.facebook.com/PrinceEdwardCountyRealEstateSales
www.linkedin.com/in/sandra-foreman-real-estate/
104 Main Street
Picton, Ontario K0K 2T0
(613) 476-2700
(613) 476-4883















































