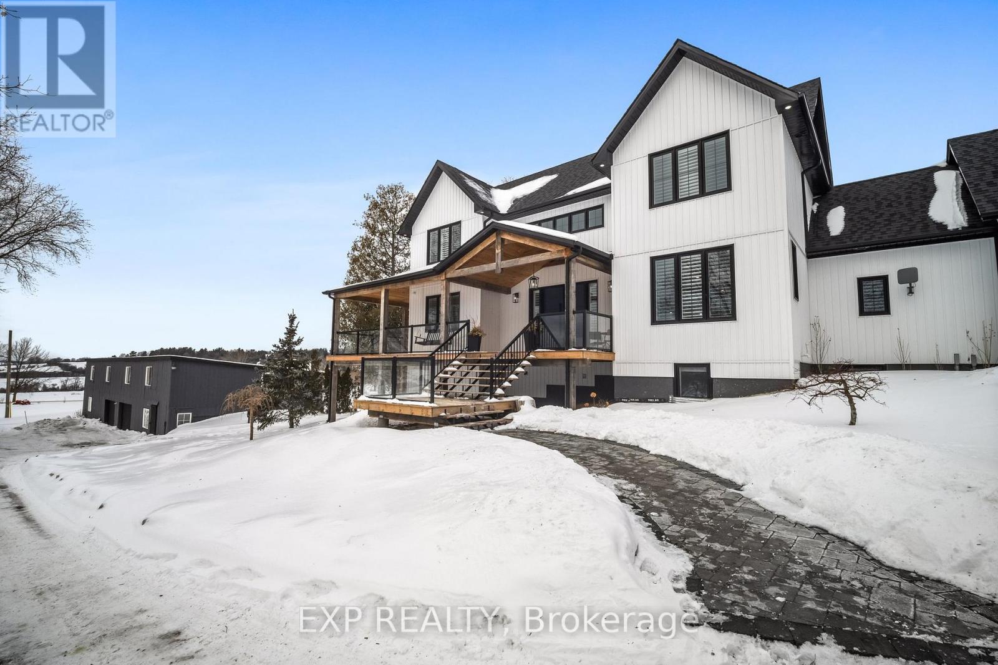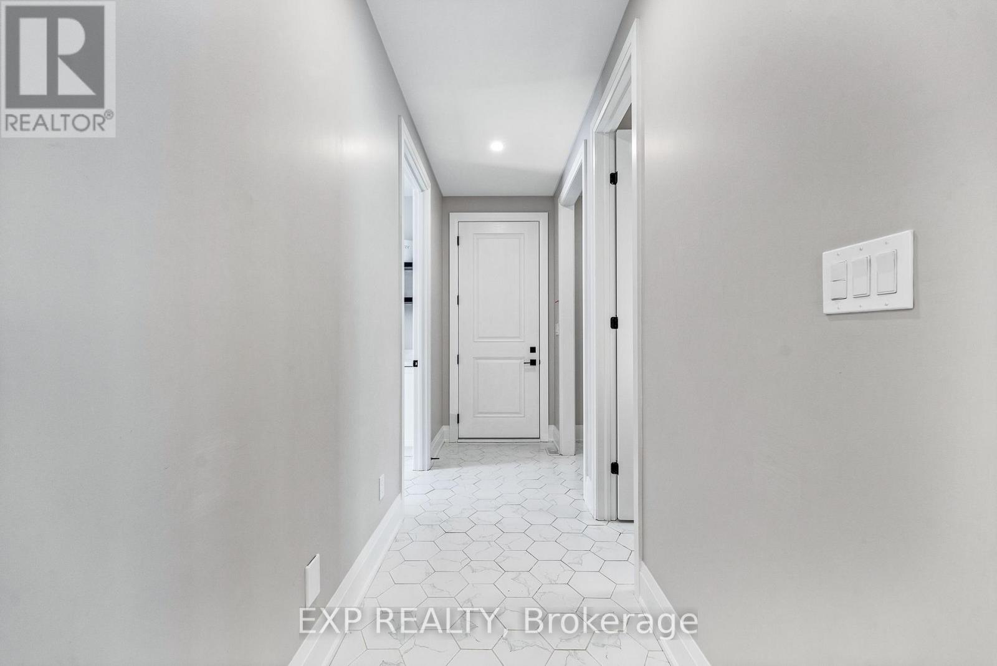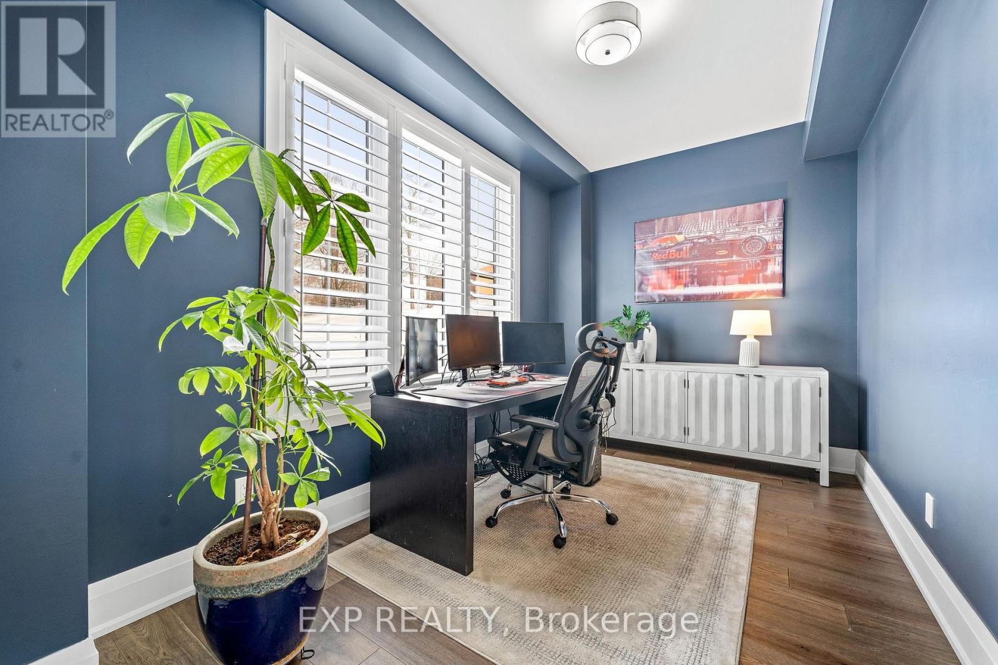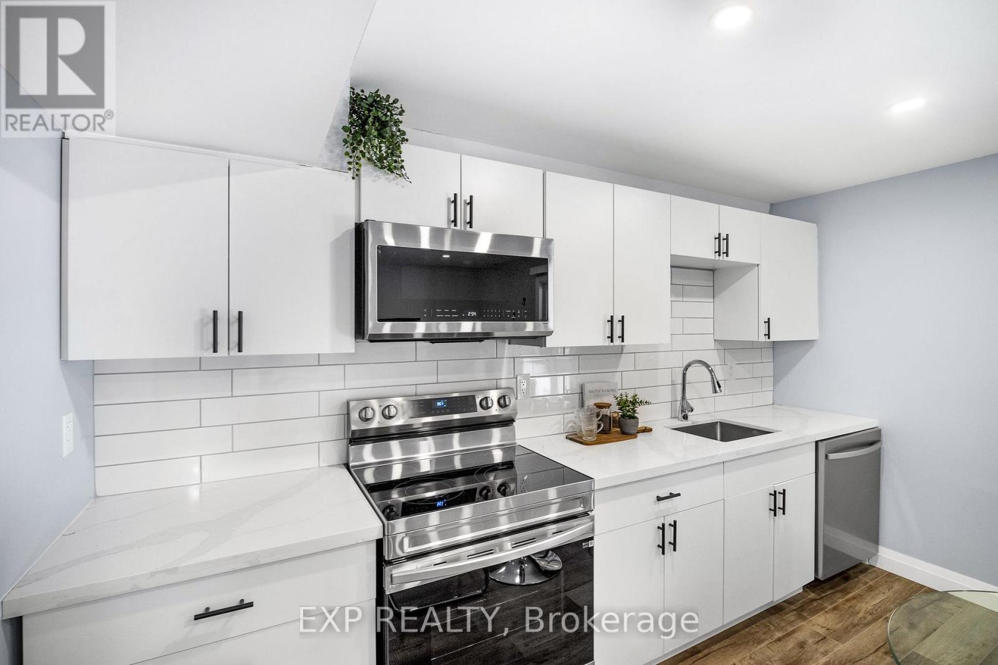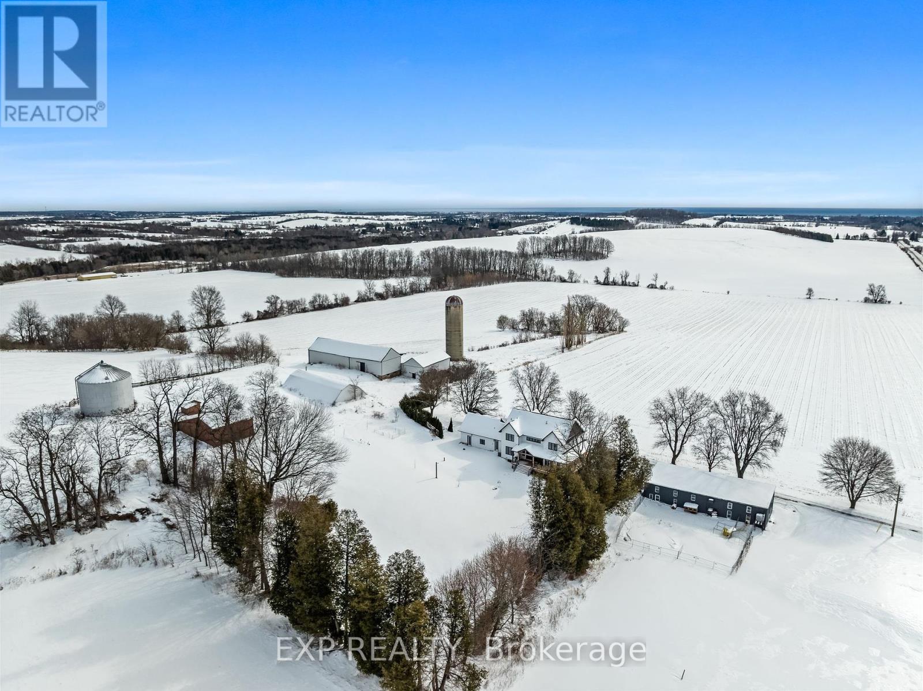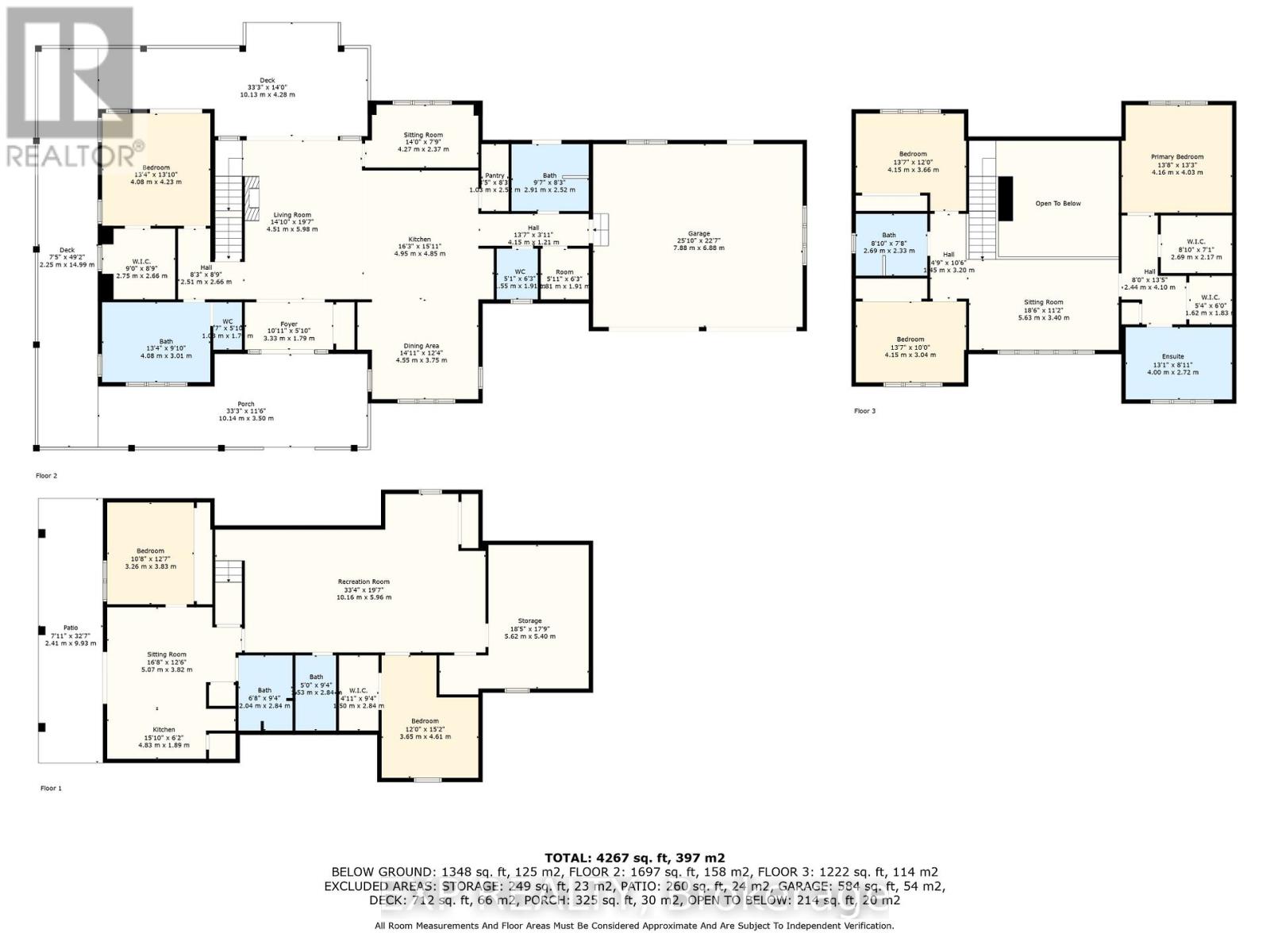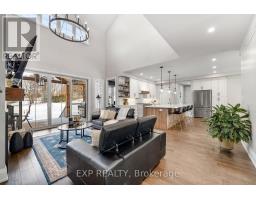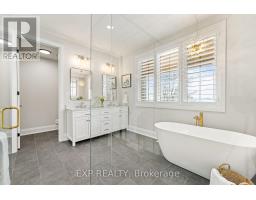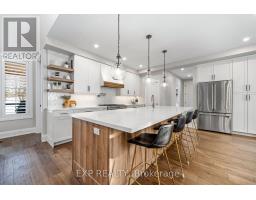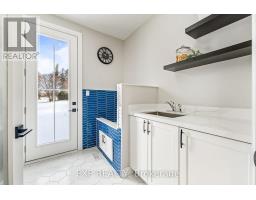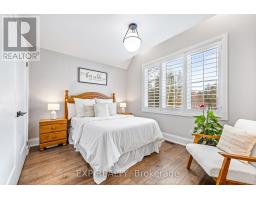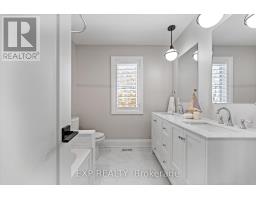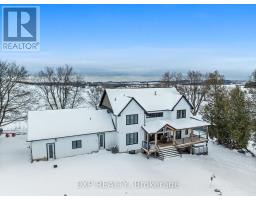3101 Mcclelland Road Hamilton Township, Ontario L1A 3V6
$1,899,000
3101 McClelland Road could quite simply be the premiere listing to hit the Northumberland market! Luxury meets contemporary with this finely crafted, supremely laid out exquisite home. Perfectly perched atop its 2.1-acre lot, providing a perfect, peaceful and profound back drop that will keep you coming back for more. This custom-built Masterpiece is equipped with 6 bedrooms, 6 bathrooms and wow factors at every corner. Walk up to the Grand Entrance where you are greeted with breathtaking panoramic views from the elevated wrap around deck and a first impression that will last a lifetime. Enter the front door and admire the colossal 26' vaulted ceilings, sprawling open concept layout, Oversized Everything and lovely gas fireplace. Highlighting the MAIN FLOOR is the West Wing PRIMARY SUITE offering an elaborate 5-piece ensuite, custom walk-in closet and patio walkout to private deck space, overlooking the rolling hills. Furthermore, is the Gourmet Chefs Kitchen complete with walk-in pantry, oversized island, formal dining space, wet bar and Cafe appliances. An office space, 2-piece powder, mud room with dog wash, laundry, garage access and change room finish off this main level. Upstairs, the elegant loft space dissects the two living arrangements. The East Wing presents a Second Primary Suite with its own 5-piece ensuite, walk-in closet and laundry. The West Wing provides two more bedrooms and 5-piece bath. The renovated lower level might be the X Factor taking this home to the Next Level! Featuring a self contained unit with kitchen, 4-piece bathroom, laundry, living space and bedroom. A cozy family space, bedroom, 3-piece bath and utility room complete the lower level. The Detached Outbuilding/Barn with electricity, water and 3-piece bath provide many possibilities. Just minutes from some of Ontario's finest beaches, downtowns, world class restaurants, golf, HWY 401 and more. Let your imagination wonder and welcome to one of the most serene and tranquil settings! (id:50886)
Property Details
| MLS® Number | X11967958 |
| Property Type | Single Family |
| Community Name | Rural Hamilton |
| Amenities Near By | Park |
| Community Features | Community Centre, School Bus |
| Features | Wooded Area, Rolling, Lighting, Guest Suite, In-law Suite |
| Parking Space Total | 12 |
| Structure | Deck, Porch, Porch, Barn, Outbuilding |
Building
| Bathroom Total | 6 |
| Bedrooms Above Ground | 4 |
| Bedrooms Below Ground | 2 |
| Bedrooms Total | 6 |
| Amenities | Fireplace(s) |
| Appliances | Garage Door Opener Remote(s), Central Vacuum, Water Heater - Tankless, Dishwasher, Dryer, Microwave, Stove, Washer |
| Basement Development | Finished |
| Basement Features | Separate Entrance, Walk Out |
| Basement Type | N/a (finished) |
| Construction Style Attachment | Detached |
| Cooling Type | Central Air Conditioning |
| Exterior Finish | Vinyl Siding |
| Fireplace Present | Yes |
| Foundation Type | Poured Concrete |
| Half Bath Total | 1 |
| Heating Fuel | Propane |
| Heating Type | Forced Air |
| Stories Total | 2 |
| Type | House |
Parking
| Attached Garage |
Land
| Acreage | Yes |
| Land Amenities | Park |
| Landscape Features | Landscaped |
| Sewer | Septic System |
| Size Depth | 600 Ft |
| Size Frontage | 150 Ft ,1 In |
| Size Irregular | 150.1 X 600 Ft |
| Size Total Text | 150.1 X 600 Ft|2 - 4.99 Acres |
Rooms
| Level | Type | Length | Width | Dimensions |
|---|---|---|---|---|
| Second Level | Bathroom | 4 m | 2.72 m | 4 m x 2.72 m |
| Second Level | Bedroom 3 | 4.15 m | 3.04 m | 4.15 m x 3.04 m |
| Second Level | Bedroom 4 | 4.15 m | 3.06 m | 4.15 m x 3.06 m |
| Second Level | Bathroom | 2.69 m | 2.33 m | 2.69 m x 2.33 m |
| Second Level | Loft | 5.63 m | 3.4 m | 5.63 m x 3.4 m |
| Second Level | Primary Bedroom | 4.16 m | 4.03 m | 4.16 m x 4.03 m |
| Lower Level | Bedroom 5 | 3.65 m | 4.61 m | 3.65 m x 4.61 m |
| Lower Level | Family Room | 10.16 m | 5.96 m | 10.16 m x 5.96 m |
| Lower Level | Bathroom | 1.53 m | 2.84 m | 1.53 m x 2.84 m |
| Lower Level | Kitchen | 4.83 m | 1.89 m | 4.83 m x 1.89 m |
| Lower Level | Bathroom | 2.04 m | 2.84 m | 2.04 m x 2.84 m |
| Lower Level | Bedroom | 3.26 m | 3.83 m | 3.26 m x 3.83 m |
| Lower Level | Sitting Room | 5.07 m | 3.83 m | 5.07 m x 3.83 m |
| Main Level | Kitchen | 4.95 m | 4.85 m | 4.95 m x 4.85 m |
| Main Level | Dining Room | 4.55 m | 3.75 m | 4.55 m x 3.75 m |
| Main Level | Living Room | 4.71 m | 6.03 m | 4.71 m x 6.03 m |
| Main Level | Primary Bedroom | 4.08 m | 4.23 m | 4.08 m x 4.23 m |
| Main Level | Bathroom | 4.08 m | 3.01 m | 4.08 m x 3.01 m |
| Main Level | Office | 4.27 m | 2.37 m | 4.27 m x 2.37 m |
| Main Level | Bathroom | 1.55 m | 1.81 m | 1.55 m x 1.81 m |
| Main Level | Mud Room | 2.91 m | 2.52 m | 2.91 m x 2.52 m |
| Main Level | Pantry | 1.03 m | 2.52 m | 1.03 m x 2.52 m |
https://www.realtor.ca/real-estate/27903529/3101-mcclelland-road-hamilton-township-rural-hamilton
Contact Us
Contact us for more information
Ryan Huffman
Salesperson
www.ryan-huffman.com/
@ryanhuffmanrealestate/
(866) 530-7737
(647) 849-3180
exprealty.ca/




