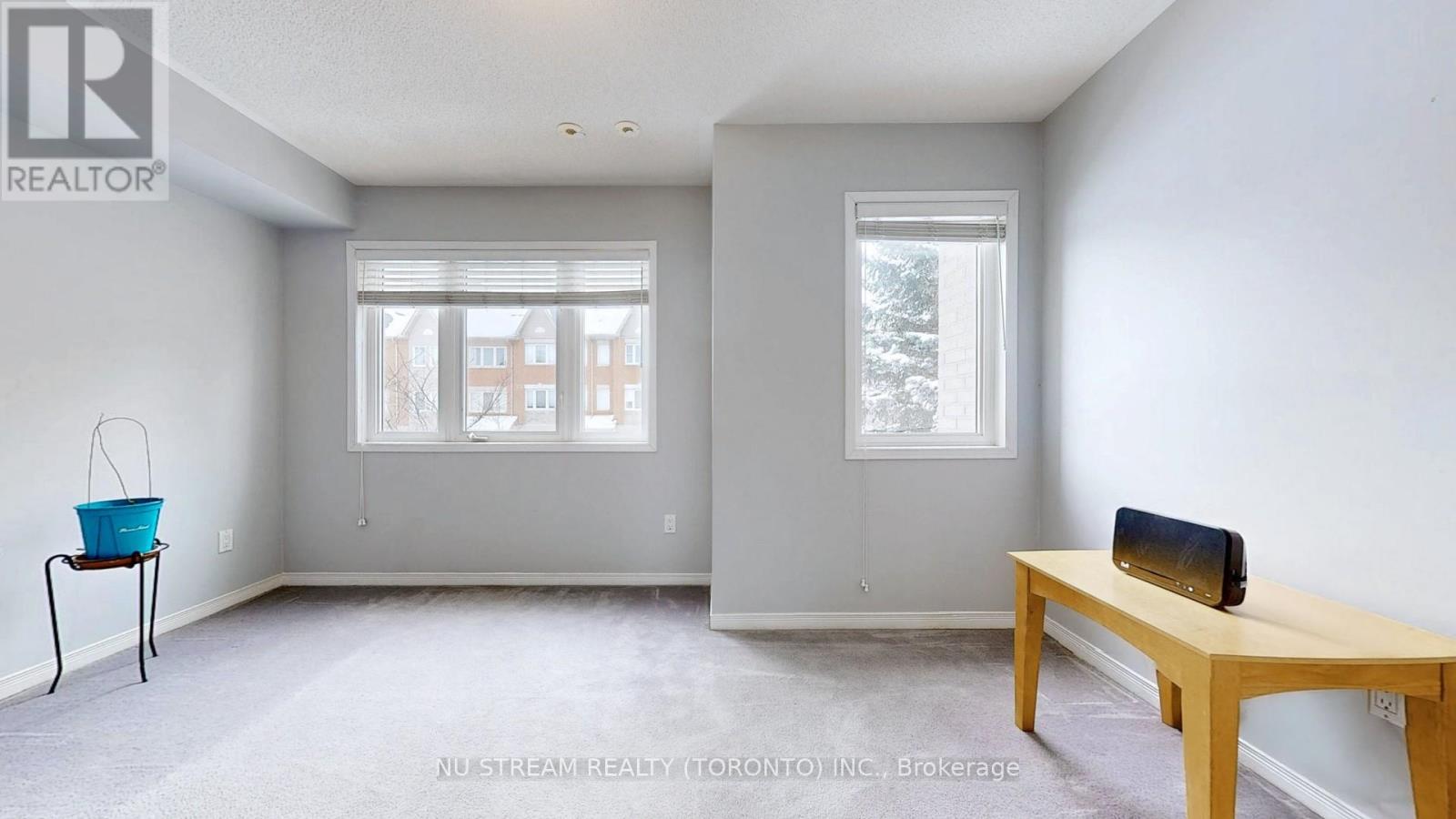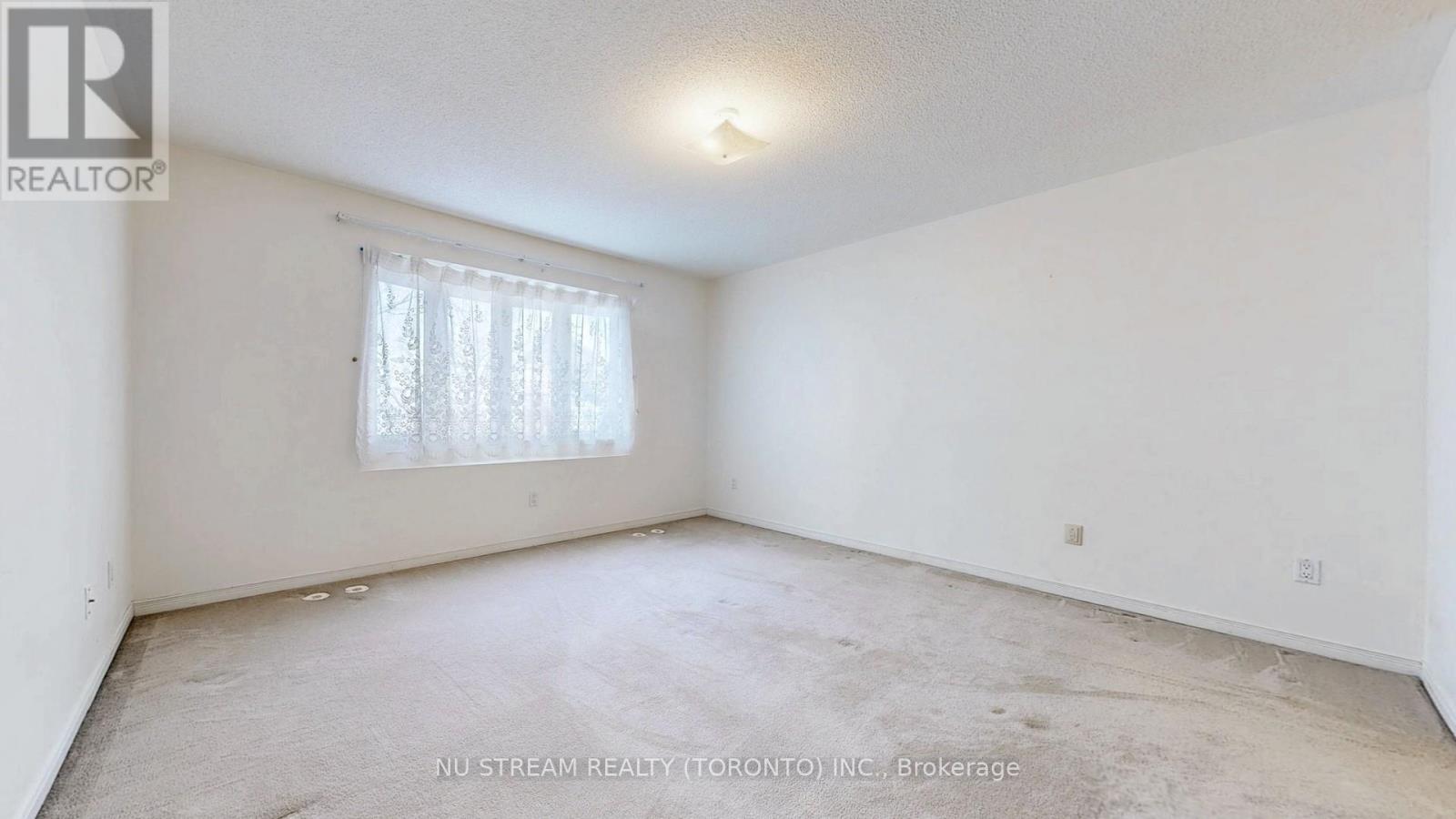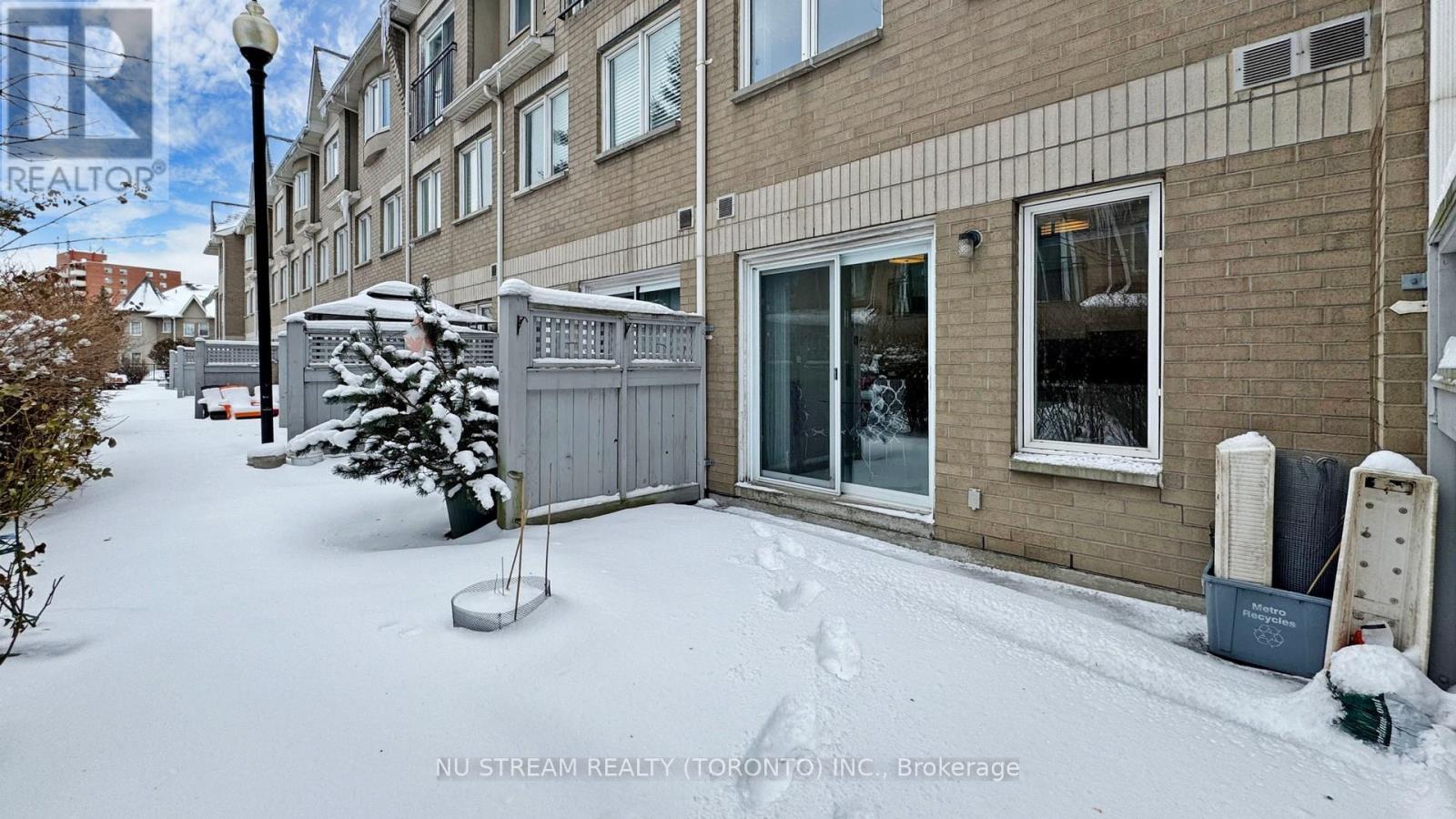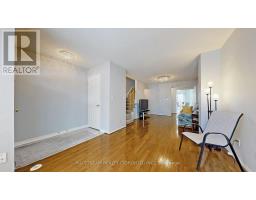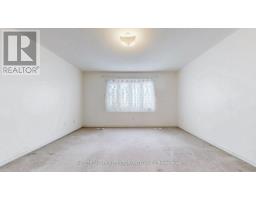202 - 29 Rosebank Drive W Toronto, Ontario M1B 5Y7
$799,000Maintenance, Common Area Maintenance, Insurance, Parking, Cable TV
$380.58 Monthly
Maintenance, Common Area Maintenance, Insurance, Parking, Cable TV
$380.58 MonthlyThis charming townhouse located at 29 Rosebank Dr is a rare opportunity for first-time buyers or those looking for a peaceful retreat. With its prime positioning facing a lush garden, it offers a serene and private living experience. This well-maintained home has never been on the market before, making it a truly unique find. Enjoy the tranquility of your own space, with the added benefit of natural beauty right outside your door. The layout is designed to maximize privacy, ensuring that you can unwind in a quiet, cozy environment, while still being conveniently located near local amenities. Whether you're relaxing in the spacious living areas or stepping out into the garden, this townhouse promises both comfort and seclusion. *** minutes to Highway 401, community centre, grocery, medical building; Highway 407, restaurant, Scarborough Town Centre, future subway line, bus, park, temple, library, school, Centennial college, U of T & ... (id:50886)
Open House
This property has open houses!
2:00 pm
Ends at:4:00 pm
2:00 pm
Ends at:4:00 pm
Property Details
| MLS® Number | E11967426 |
| Property Type | Single Family |
| Community Name | Malvern |
| Amenities Near By | Park, Schools, Public Transit |
| Community Features | Pet Restrictions, Community Centre |
| Parking Space Total | 1 |
| Structure | Patio(s) |
Building
| Bathroom Total | 3 |
| Bedrooms Above Ground | 4 |
| Bedrooms Total | 4 |
| Amenities | Visitor Parking |
| Basement Development | Finished |
| Basement Features | Separate Entrance |
| Basement Type | N/a (finished) |
| Cooling Type | Central Air Conditioning |
| Exterior Finish | Brick |
| Fire Protection | Smoke Detectors, Security Guard |
| Flooring Type | Hardwood, Ceramic |
| Half Bath Total | 1 |
| Heating Fuel | Natural Gas |
| Heating Type | Forced Air |
| Stories Total | 3 |
| Size Interior | 2,000 - 2,249 Ft2 |
| Type | Row / Townhouse |
Parking
| Underground |
Land
| Acreage | No |
| Land Amenities | Park, Schools, Public Transit |
Rooms
| Level | Type | Length | Width | Dimensions |
|---|---|---|---|---|
| Second Level | Bedroom 2 | 4.87 m | 3.65 m | 4.87 m x 3.65 m |
| Second Level | Bedroom 3 | 2.74 m | 4.26 m | 2.74 m x 4.26 m |
| Third Level | Primary Bedroom | 4.44 m | 4.26 m | 4.44 m x 4.26 m |
| Third Level | Bedroom 4 | 2.74 m | 4.26 m | 2.74 m x 4.26 m |
| Main Level | Living Room | 3.09 m | 3.65 m | 3.09 m x 3.65 m |
| Main Level | Dining Room | 3.5 m | 3.35 m | 3.5 m x 3.35 m |
| Main Level | Kitchen | 3.2 m | 4.27 m | 3.2 m x 4.27 m |
https://www.realtor.ca/real-estate/27902555/202-29-rosebank-drive-w-toronto-malvern-malvern
Contact Us
Contact us for more information
Jennie Mei Yee Chong
Broker
140 York Blvd
Richmond Hill, Ontario L4B 3J6
(647) 695-1188
(647) 695-1188






















