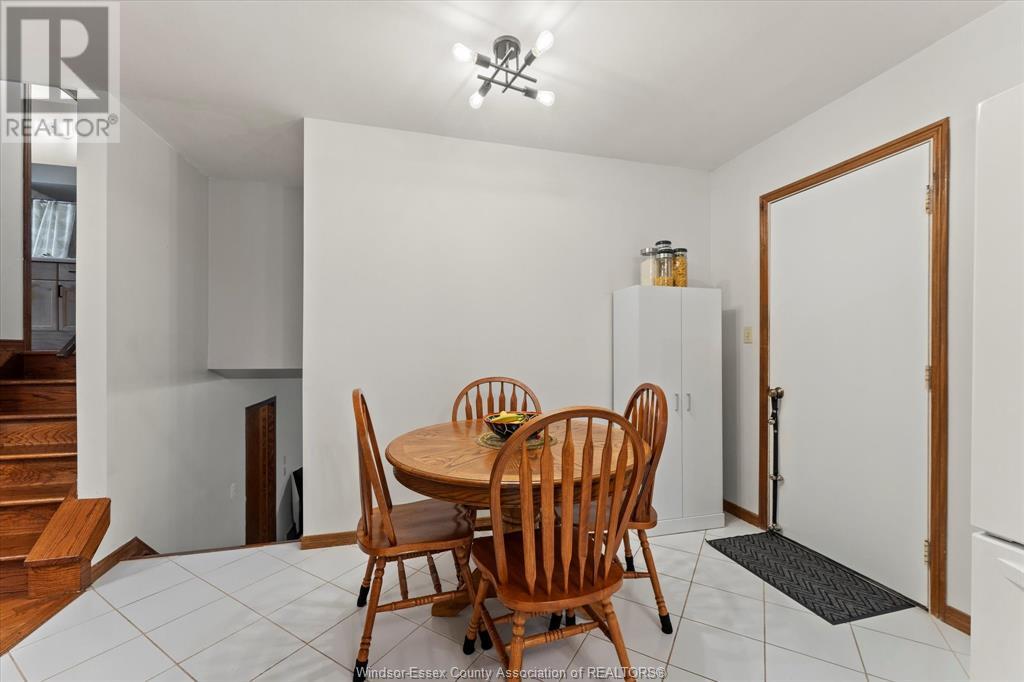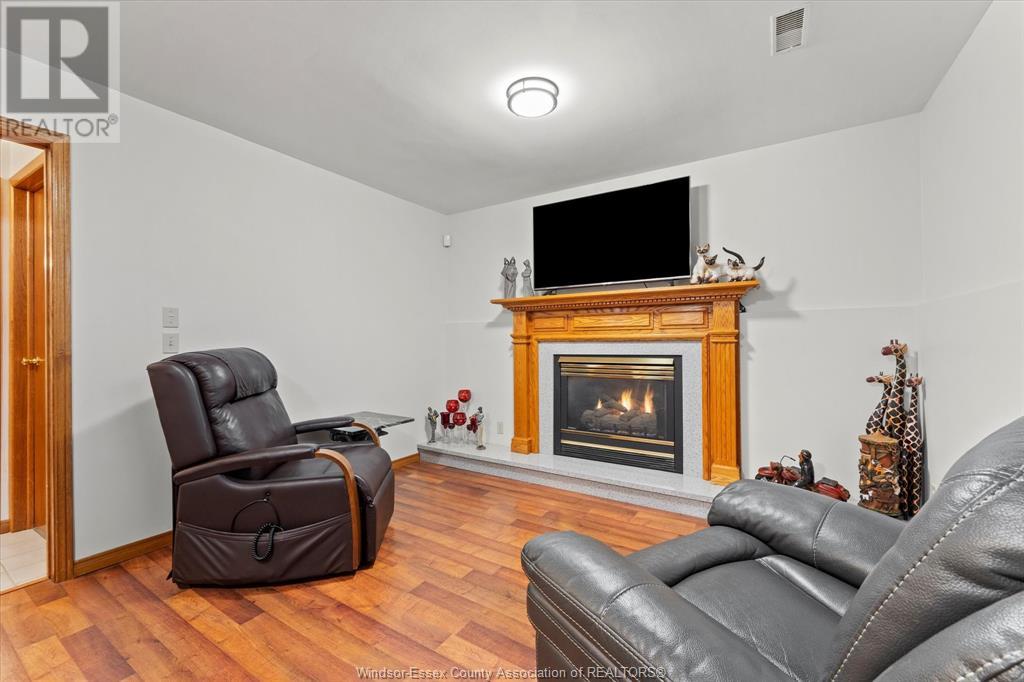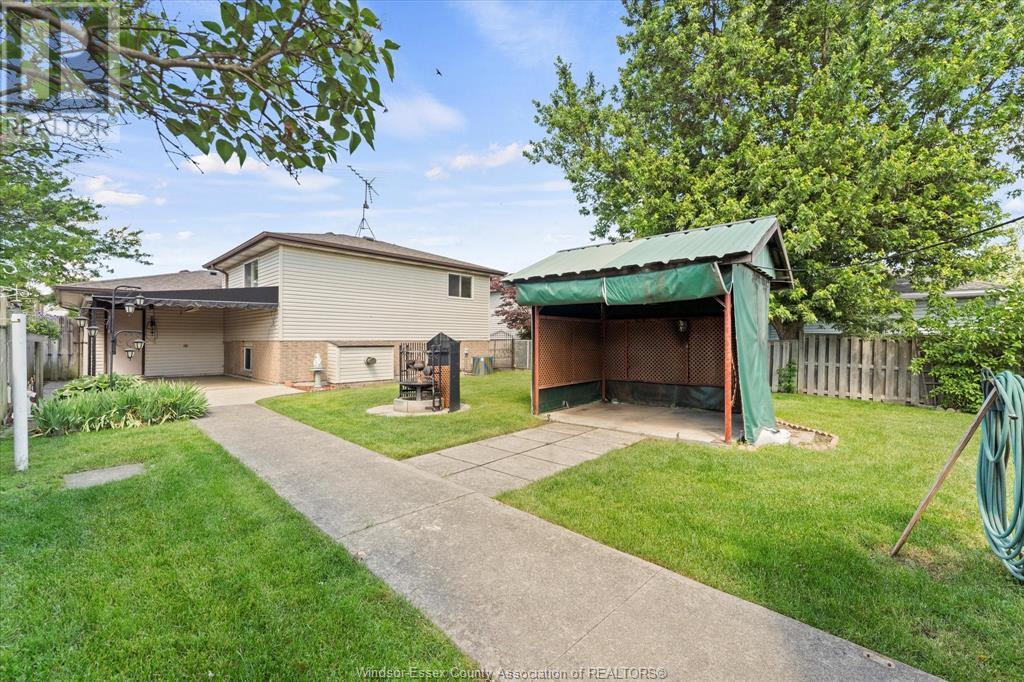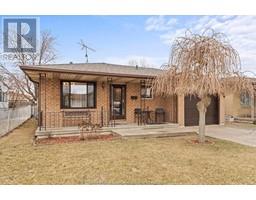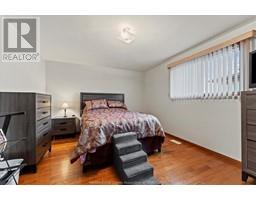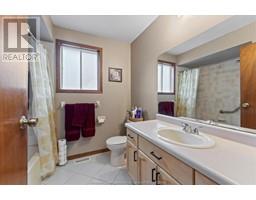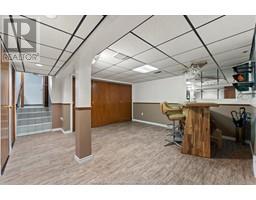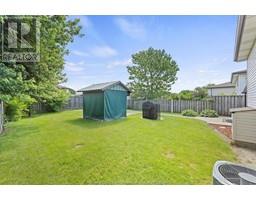2948 Jennifer Drive Windsor, Ontario N8W 5J3
3 Bedroom
2 Bathroom
4 Level
Fireplace
Forced Air, Furnace
Landscaped
$499,000
THIS WELL MAINTAINED AND UPDATED 3 BEDROOM 2 BATH HOME IS SET IN A QUIET NEIGHBOURHOOD JUST STEPS AWAY FROM JENNIFER PARK AND WALKING TRAILS. CENTRALLY LOCATED, THIS HOME IS CLOSE TO SHOPPING, PUBLIC TRANSIT, FOGOLAR FURLAN, AND THE EXPRESSWAY. PLEASE REVIEW THE ""5 POINT HOME INSPECTION"" ATTACHED TO THIS LISTING OUTLINING AGE OF UPDATES, AND GENERAL CONDITION OF THIS HOME.PLEASE CALL LISTING AGENT FOR A PERSONAL VIEWING. (id:50886)
Property Details
| MLS® Number | 25002368 |
| Property Type | Single Family |
| Features | Concrete Driveway, Front Driveway |
Building
| Bathroom Total | 2 |
| Bedrooms Above Ground | 2 |
| Bedrooms Below Ground | 1 |
| Bedrooms Total | 3 |
| Appliances | Dishwasher, Dryer, Refrigerator, Stove, Washer |
| Architectural Style | 4 Level |
| Constructed Date | 1991 |
| Construction Style Attachment | Detached |
| Construction Style Split Level | Backsplit |
| Exterior Finish | Aluminum/vinyl, Brick |
| Fireplace Fuel | Gas |
| Fireplace Present | Yes |
| Fireplace Type | Insert |
| Flooring Type | Carpeted, Ceramic/porcelain, Hardwood |
| Foundation Type | Concrete |
| Heating Fuel | Natural Gas |
| Heating Type | Forced Air, Furnace |
Parking
| Attached Garage | |
| Garage | |
| Inside Entry |
Land
| Acreage | No |
| Fence Type | Fence |
| Landscape Features | Landscaped |
| Size Irregular | 44.29x118.26 |
| Size Total Text | 44.29x118.26 |
| Zoning Description | Rd1.2 |
Rooms
| Level | Type | Length | Width | Dimensions |
|---|---|---|---|---|
| Second Level | Bedroom | 9.6 x 9.8 | ||
| Second Level | Bedroom | 15 x 11.6 | ||
| Second Level | 4pc Bathroom | 7 x 5 | ||
| Basement | Cold Room | 21 x 3.5 | ||
| Basement | Laundry Room | 13 x 6.7 | ||
| Basement | Recreation Room | 15 x 14.5 | ||
| Lower Level | Living Room | 17.5 x 11 | ||
| Lower Level | 3pc Bathroom | 7 x 6.3 | ||
| Lower Level | Bedroom | 9.7 x 8 | ||
| Main Level | Dining Room | 16 x 10 | ||
| Main Level | Kitchen | 15 x 10 | ||
| Main Level | Foyer | 3.8 x 5.5 |
https://www.realtor.ca/real-estate/27901882/2948-jennifer-drive-windsor
Contact Us
Contact us for more information
Frank Urbanski
Broker
www.facebook.com/TheUrbanKeyTeam
www.linkedin.com/in/frank-urbanski-aaa73245/
www.instagram.com/theurbankeyteam/
Coldwell Banker Urban Realty Brokerage
13266 Tecumseh Rd E
Windsor, Ontario N8N 3T6
13266 Tecumseh Rd E
Windsor, Ontario N8N 3T6
(519) 956-7474
(519) 956-7355
urwindsoressex.com/








