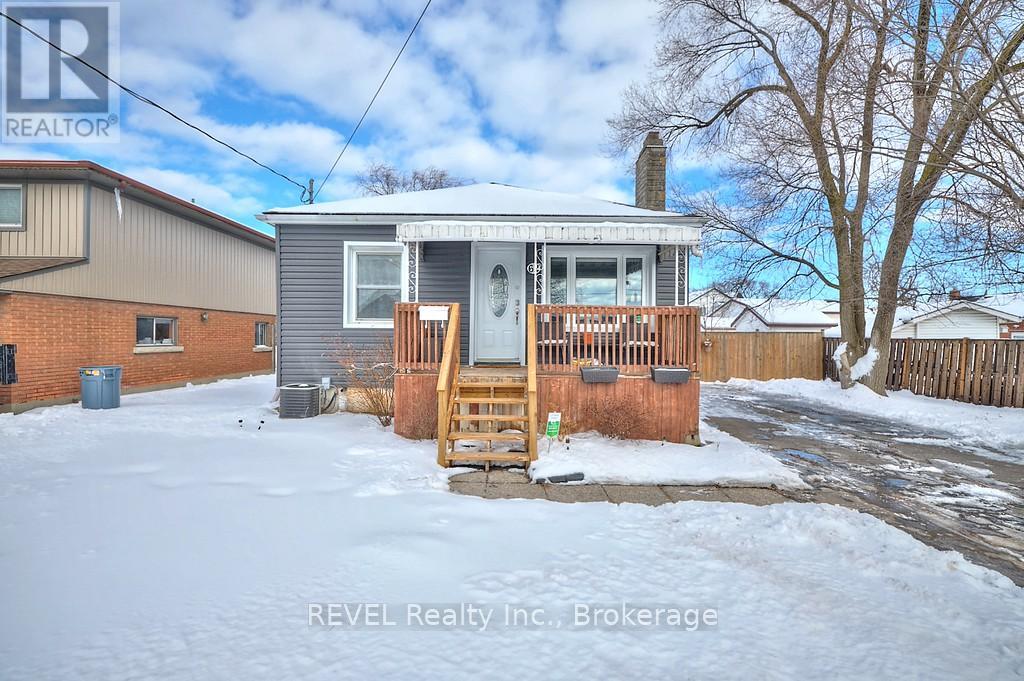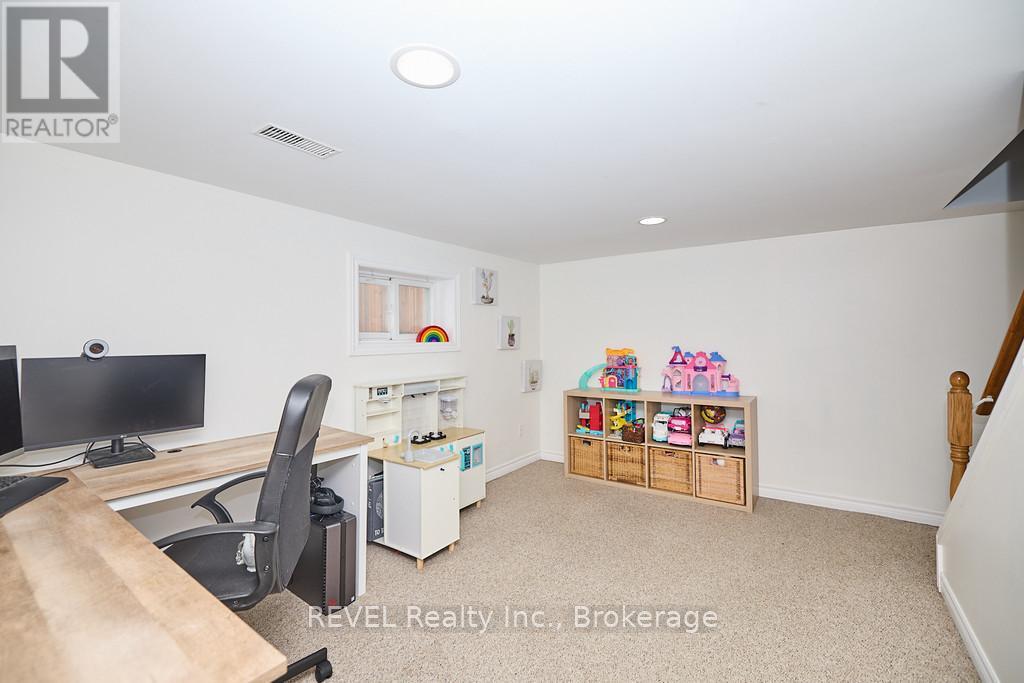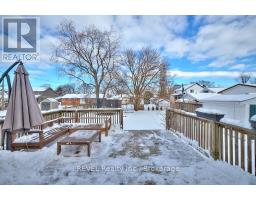62 Elgin Street Thorold, Ontario L2V 3B7
$539,900
Nestled in a tranquil neighborhood, this charming home is an ideal choice for first-time buyers, retirees, or savvy investors. Boasting a warm and inviting ambiance, it features 2+1 bedrooms and 2 full baths, offering ample space and comfort. The double driveway ensures convenient parking, while patio doors lead to a beautiful deck overlooking the 60 x 132 lot, perfect for enjoying outdoor gatherings or peaceful moments. Recent upgrades include new vinyl siding, enhancing both durability and aesthetics. Located near Sullivan Park, schools ,easy access to the 406 ,transit route, and amenities, making this home both comfortable and convenient. (id:50886)
Open House
This property has open houses!
2:00 pm
Ends at:4:00 pm
Property Details
| MLS® Number | X11967026 |
| Property Type | Single Family |
| Community Name | 557 - Thorold Downtown |
| Equipment Type | Water Heater - Gas |
| Parking Space Total | 4 |
| Rental Equipment Type | Water Heater - Gas |
| Structure | Porch |
Building
| Bathroom Total | 2 |
| Bedrooms Above Ground | 2 |
| Bedrooms Below Ground | 1 |
| Bedrooms Total | 3 |
| Appliances | Dryer, Microwave, Refrigerator, Stove, Washer, Window Coverings |
| Architectural Style | Bungalow |
| Basement Development | Finished |
| Basement Type | Full (finished) |
| Construction Style Attachment | Detached |
| Cooling Type | Central Air Conditioning |
| Exterior Finish | Vinyl Siding |
| Fire Protection | Security System |
| Foundation Type | Poured Concrete |
| Heating Fuel | Natural Gas |
| Heating Type | Forced Air |
| Stories Total | 1 |
| Size Interior | 700 - 1,100 Ft2 |
| Type | House |
| Utility Water | Municipal Water |
Land
| Acreage | No |
| Sewer | Sanitary Sewer |
| Size Depth | 132 Ft |
| Size Frontage | 60 Ft |
| Size Irregular | 60 X 132 Ft |
| Size Total Text | 60 X 132 Ft |
| Zoning Description | R1 |
Rooms
| Level | Type | Length | Width | Dimensions |
|---|---|---|---|---|
| Basement | Bathroom | 1.82 m | 1.79 m | 1.82 m x 1.79 m |
| Basement | Recreational, Games Room | 4.04 m | 6.55 m | 4.04 m x 6.55 m |
| Basement | Bedroom | 4.17 m | 3.15 m | 4.17 m x 3.15 m |
| Main Level | Living Room | 5.56 m | 3.73 m | 5.56 m x 3.73 m |
| Main Level | Kitchen | 3.86 m | 2.9 m | 3.86 m x 2.9 m |
| Main Level | Primary Bedroom | 3.05 m | 2.92 m | 3.05 m x 2.92 m |
| Main Level | Bedroom | 3.05 m | 2.74 m | 3.05 m x 2.74 m |
| Main Level | Bathroom | 2.06 m | 1.55 m | 2.06 m x 1.55 m |
Contact Us
Contact us for more information
Antonella Boncori
Salesperson
8685 Lundy's Lane, Unit 1
Niagara Falls, Ontario L2H 1H5
(905) 357-1700
(905) 357-1705
www.revelrealty.ca/















































