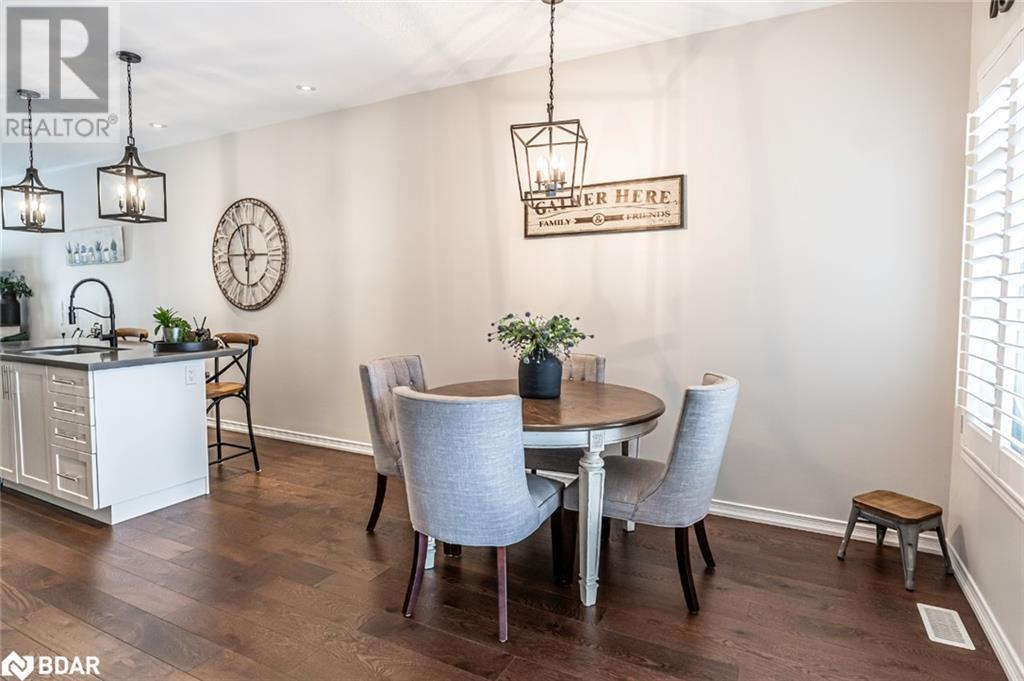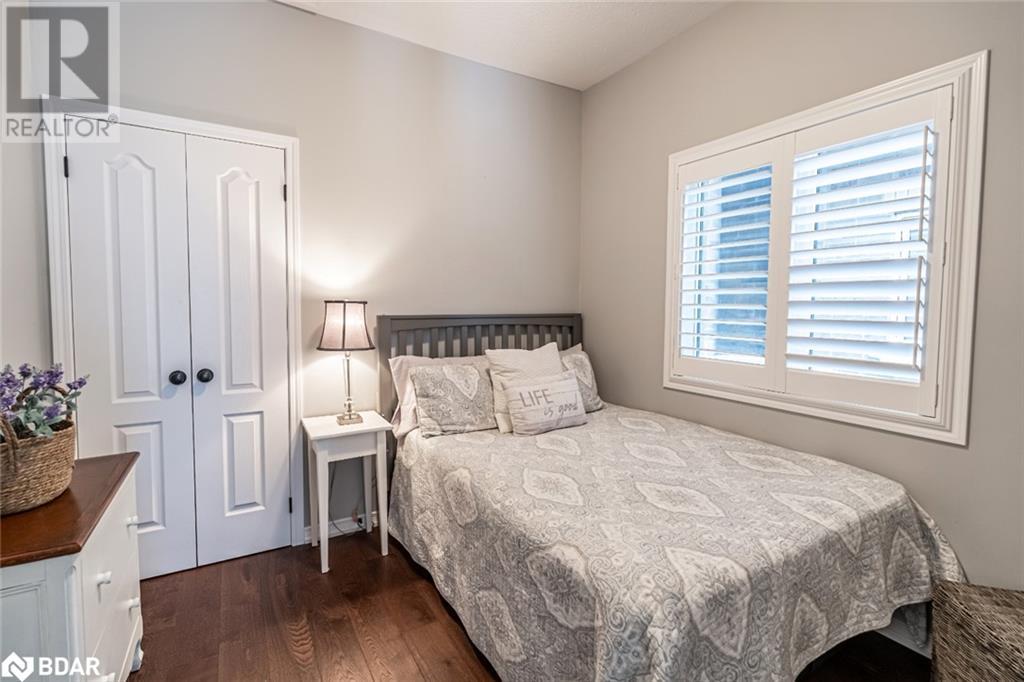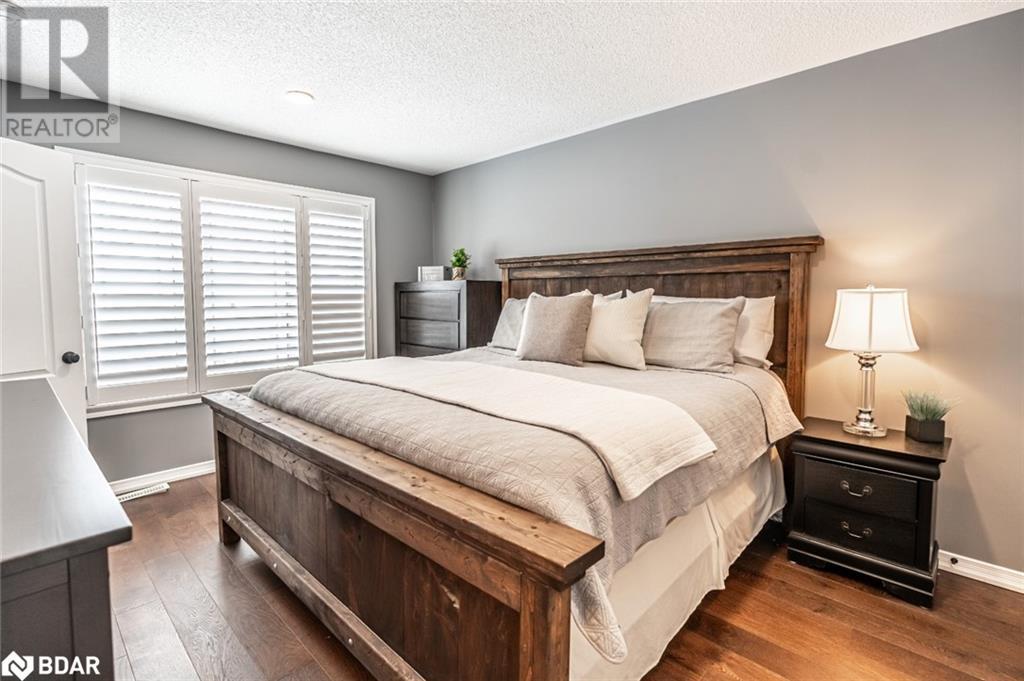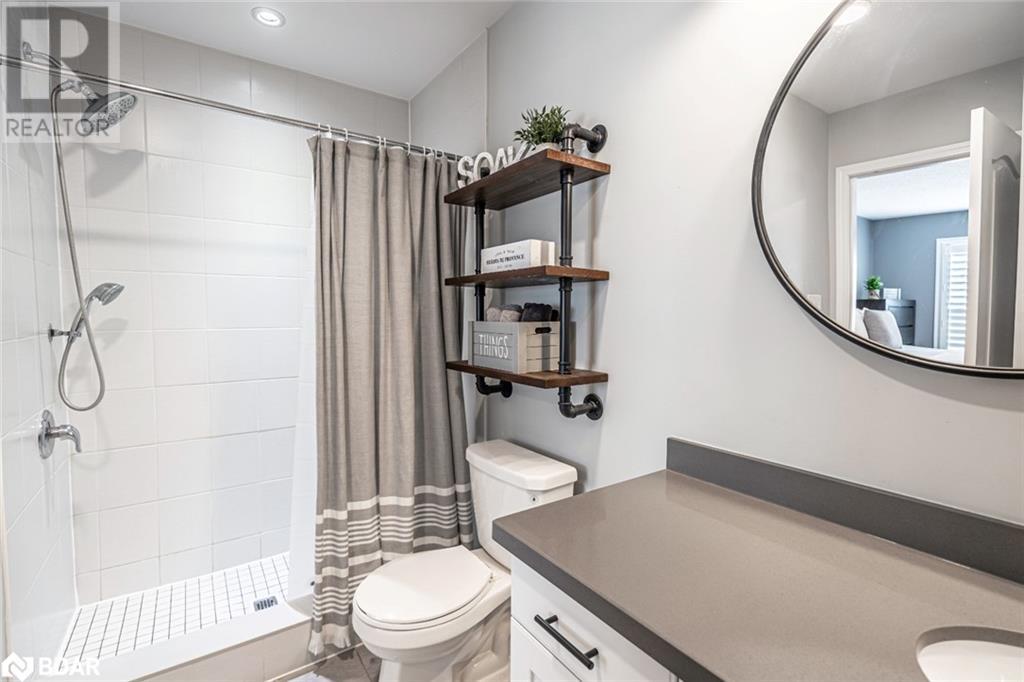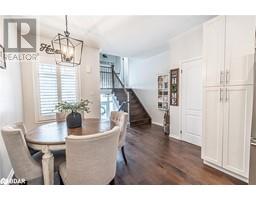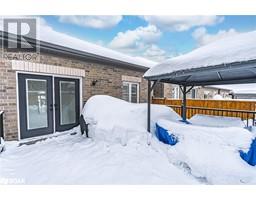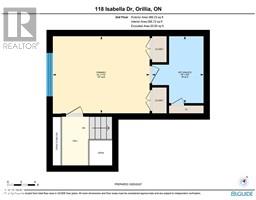118 Isabella Drive Orillia, Ontario L3V 8K7
$679,000
IMMACULATE BUNGALOW TOWNHOME WITH ELEGANT FINISHES IN A SOUGHT-AFTER LOCATION! This stunning all-brick bungalow townhome, built in 2019, offers exceptional curb appeal with a beautifully landscaped lot, a striking interlock walkway and a welcoming front entrance. The triple-car driveway with no sidewalk in front provides ample parking, while the attached garage features inside entry and direct backyard access for ultimate convenience. Inside, soaring 9 ft ceilings, rich hardwood flooring, California shutters and timeless finishes create a bright, inviting atmosphere. The open-concept layout seamlessly connects the kitchen, living and dining areas, with double garden doors leading to an entertainer’s backyard. The stylish kitchen is a showstopper with quartz countertops, a subway tile backsplash, a large island with breakfast bar seating, stainless steel appliances and a gas range. The primary suite is a true retreat with a 3-piece ensuite and double closets. A fully finished basement expands the living space, featuring a fourth bedroom, a spacious rec room, a full bathroom, and a laundry room with a sink. Walking distance to Starbucks, Costco, Lakehead University, Maplewood Trail, Walter Henry Park, with easy access to transit and major routes, this #HomeToStay has it all! (id:50886)
Property Details
| MLS® Number | 40696793 |
| Property Type | Single Family |
| Amenities Near By | Park, Public Transit, Schools, Shopping |
| Equipment Type | Water Heater |
| Parking Space Total | 4 |
| Rental Equipment Type | Water Heater |
Building
| Bathroom Total | 3 |
| Bedrooms Above Ground | 3 |
| Bedrooms Below Ground | 1 |
| Bedrooms Total | 4 |
| Appliances | Dishwasher, Dryer, Refrigerator, Washer, Range - Gas |
| Architectural Style | Bungalow |
| Basement Development | Finished |
| Basement Type | Full (finished) |
| Constructed Date | 2019 |
| Construction Style Attachment | Attached |
| Cooling Type | Central Air Conditioning |
| Exterior Finish | Brick |
| Foundation Type | Poured Concrete |
| Heating Fuel | Natural Gas |
| Heating Type | Forced Air |
| Stories Total | 1 |
| Size Interior | 1,857 Ft2 |
| Type | Row / Townhouse |
| Utility Water | Municipal Water |
Parking
| Attached Garage |
Land
| Access Type | Highway Access |
| Acreage | No |
| Land Amenities | Park, Public Transit, Schools, Shopping |
| Sewer | Municipal Sewage System |
| Size Depth | 111 Ft |
| Size Frontage | 26 Ft |
| Size Irregular | 0.066 |
| Size Total | 0.066 Ac|under 1/2 Acre |
| Size Total Text | 0.066 Ac|under 1/2 Acre |
| Zoning Description | Wrr5-2 |
Rooms
| Level | Type | Length | Width | Dimensions |
|---|---|---|---|---|
| Second Level | Full Bathroom | Measurements not available | ||
| Second Level | Primary Bedroom | 11'2'' x 14'0'' | ||
| Basement | 4pc Bathroom | Measurements not available | ||
| Basement | Laundry Room | 6'8'' x 7'10'' | ||
| Basement | Bedroom | 12'3'' x 11'1'' | ||
| Basement | Recreation Room | 12'10'' x 29'1'' | ||
| Main Level | 3pc Bathroom | Measurements not available | ||
| Main Level | Bedroom | 9'2'' x 8'9'' | ||
| Main Level | Bedroom | 10'0'' x 11'4'' | ||
| Main Level | Living Room | 12'3'' x 17'3'' | ||
| Main Level | Dining Room | 13'4'' x 9'10'' | ||
| Main Level | Kitchen | 11'1'' x 12'7'' |
https://www.realtor.ca/real-estate/27901491/118-isabella-drive-orillia
Contact Us
Contact us for more information
Peggy Hill
Broker
(866) 919-5276
374 Huronia Road
Barrie, Ontario L4N 8Y9
(705) 739-4455
(866) 919-5276
peggyhill.com/
Leslie Mcleod
Salesperson
(866) 919-5276
374 Huronia Road Unit: 101
Barrie, Ontario L4N 8Y9
(705) 739-4455
(866) 919-5276
peggyhill.com/







