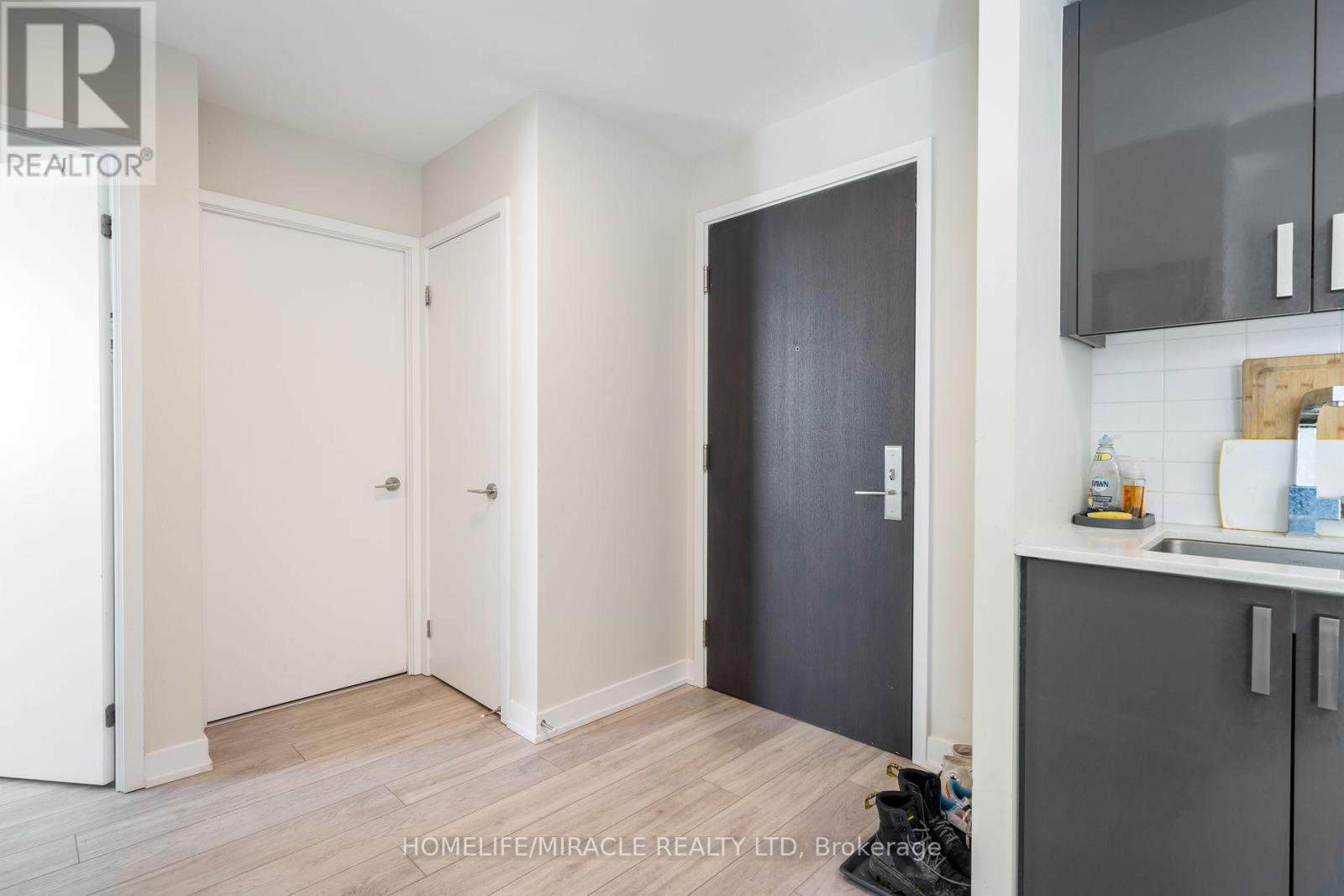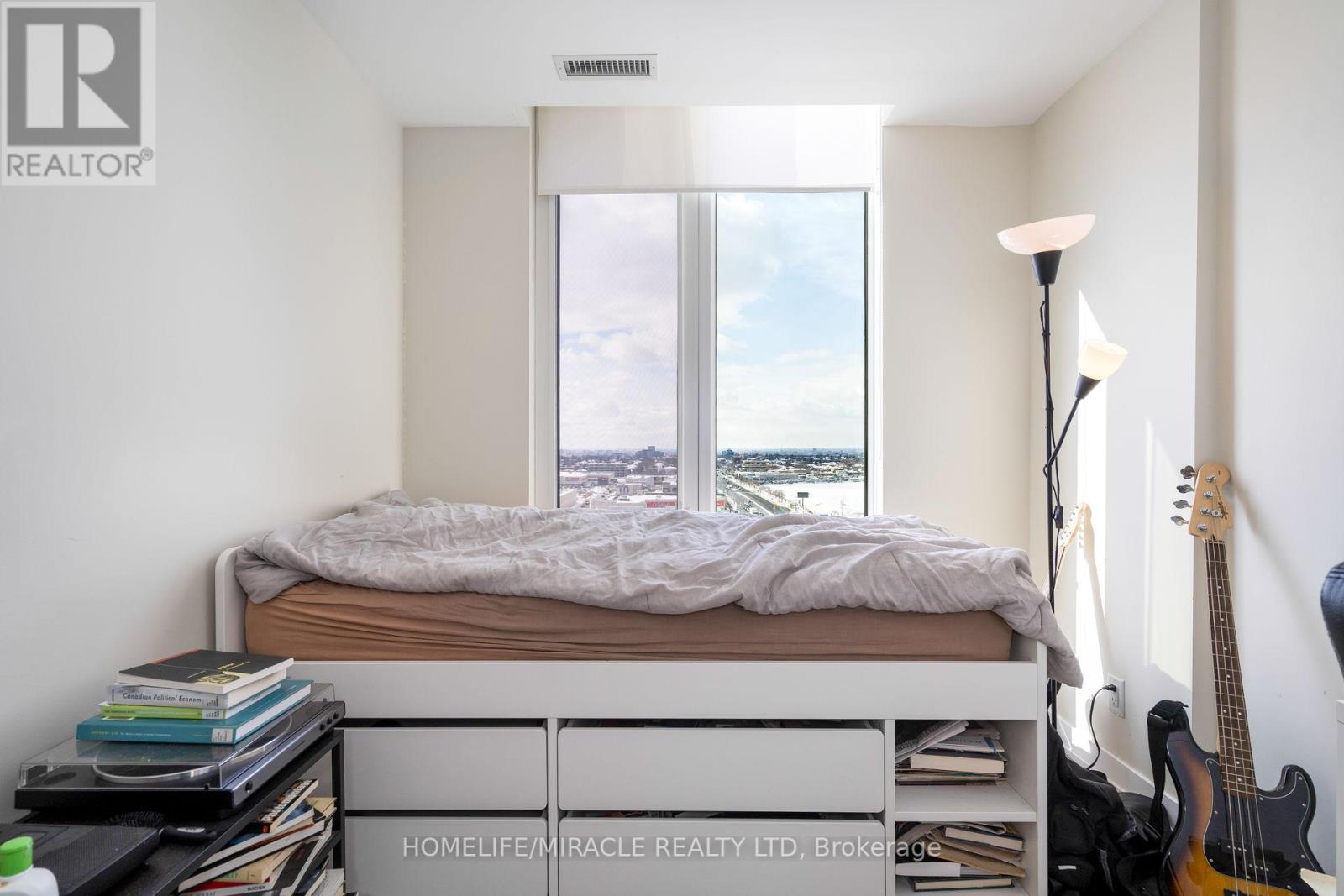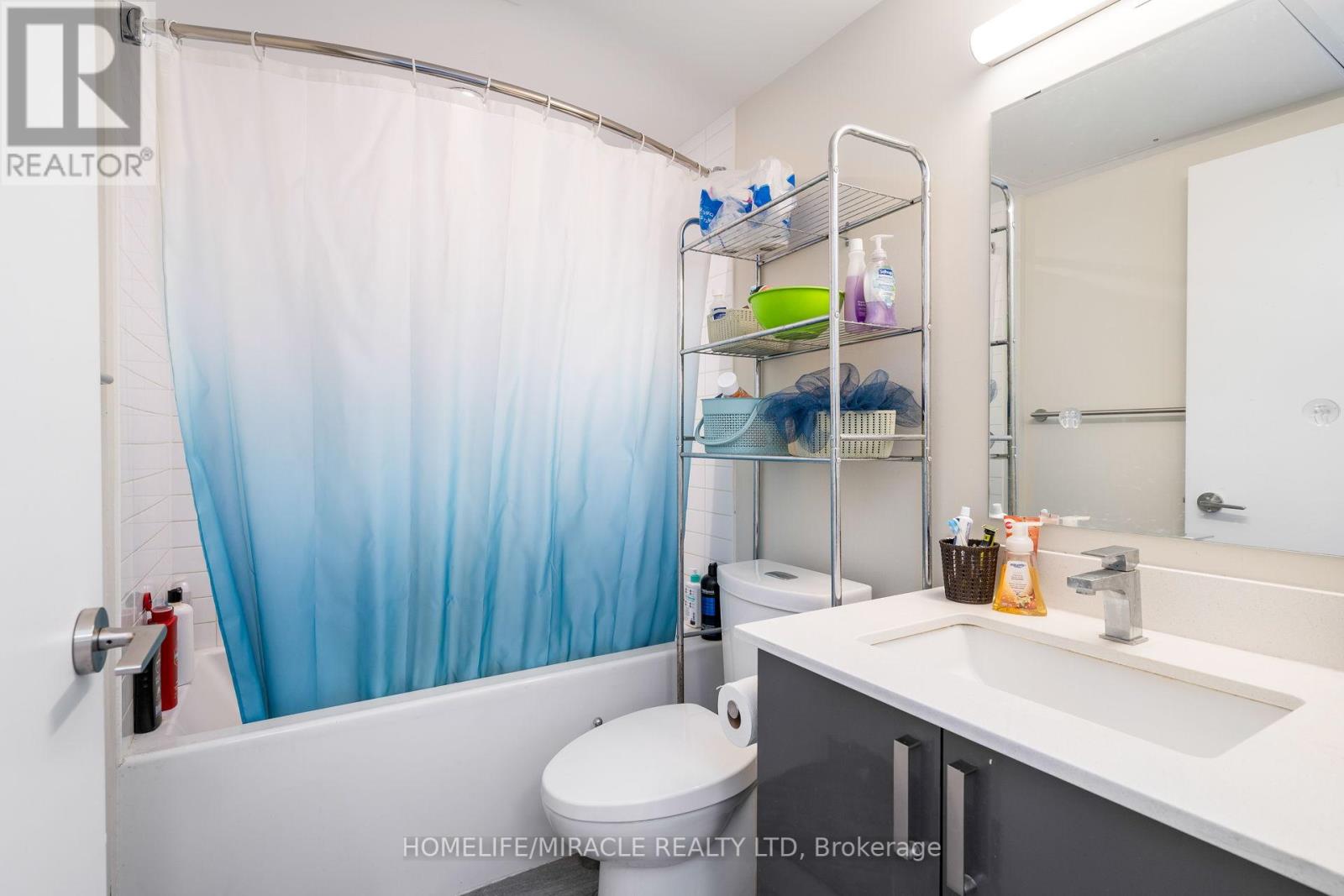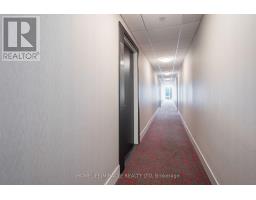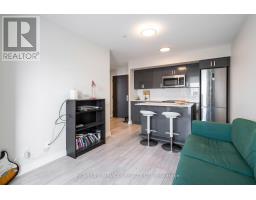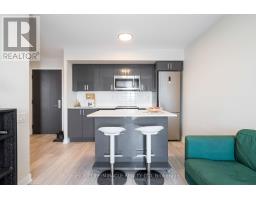1413 - 38 Monte Kwinter Court Toronto, Ontario M3H 0E2
2 Bedroom
1 Bathroom
500 - 599 ft2
Central Air Conditioning
Forced Air
$514,000Maintenance, Common Area Maintenance, Insurance
$453.84 Monthly
Maintenance, Common Area Maintenance, Insurance
$453.84 Monthly2Bedroom on Top Floor with 1 Locker with unobstructed stunning view of Sunset throughout the year. Smooth Ceiling with Floor to Ceiling Windows. Laminate Floors with Open Concept. Modern Kitchen with Quartz Countertop, Stainless Steel Kitchen Appliances, Backsplash. This unit gives you a Direct access to Downsview Smart Centers having Home Depot, Costco, Best Buy, Starbucks Beer Store and much more. Easy access to Hwy 401 & 400. Internet included in the Condo Fees. Visitor Parking and Day care in the building. (id:50886)
Property Details
| MLS® Number | C11970805 |
| Property Type | Single Family |
| Community Name | Clanton Park |
| Community Features | Pet Restrictions |
| Features | Balcony, Carpet Free |
Building
| Bathroom Total | 1 |
| Bedrooms Above Ground | 2 |
| Bedrooms Total | 2 |
| Age | 0 To 5 Years |
| Amenities | Storage - Locker |
| Appliances | Oven - Built-in, Dishwasher, Dryer, Microwave, Stove, Washer, Refrigerator |
| Cooling Type | Central Air Conditioning |
| Exterior Finish | Concrete |
| Flooring Type | Laminate |
| Heating Fuel | Natural Gas |
| Heating Type | Forced Air |
| Size Interior | 500 - 599 Ft2 |
| Type | Apartment |
Parking
| No Garage |
Land
| Acreage | No |
Rooms
| Level | Type | Length | Width | Dimensions |
|---|---|---|---|---|
| Main Level | Living Room | 4.75 m | 2.8 m | 4.75 m x 2.8 m |
| Main Level | Primary Bedroom | 3.12 m | 2.54 m | 3.12 m x 2.54 m |
| Main Level | Bedroom 2 | 2.49 m | 2.39 m | 2.49 m x 2.39 m |
| Main Level | Foyer | 2.44 m | 2.31 m | 2.44 m x 2.31 m |
Contact Us
Contact us for more information
Pavan Bhatt
Salesperson
Homelife/miracle Realty Ltd
20-470 Chrysler Drive
Brampton, Ontario L6S 0C1
20-470 Chrysler Drive
Brampton, Ontario L6S 0C1
(905) 454-4000
(905) 463-0811










