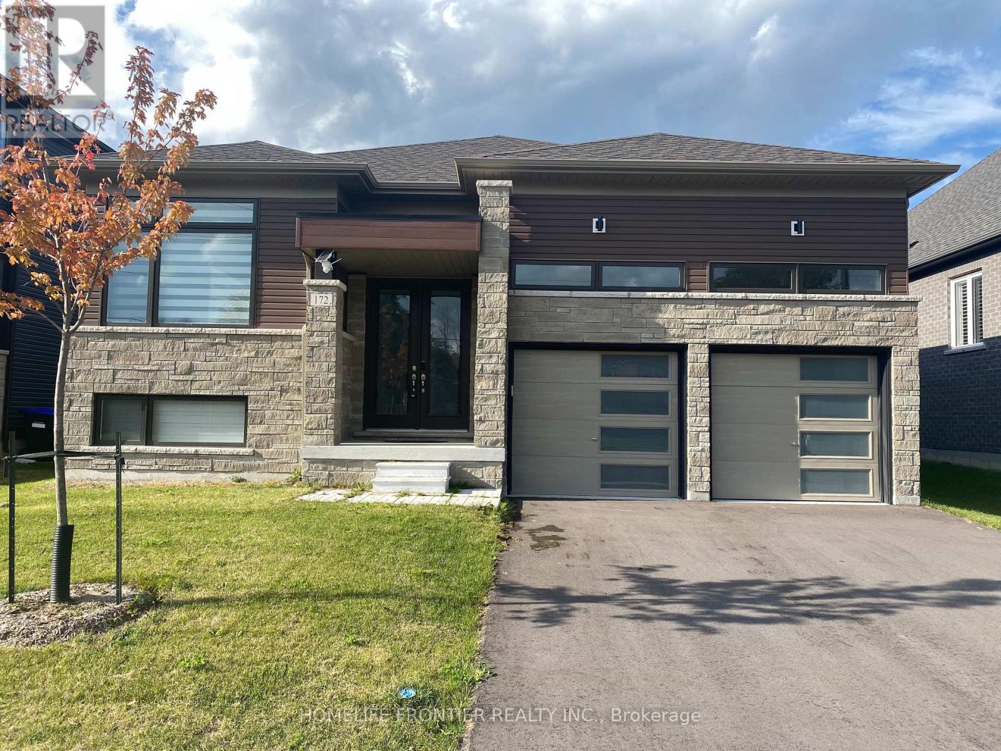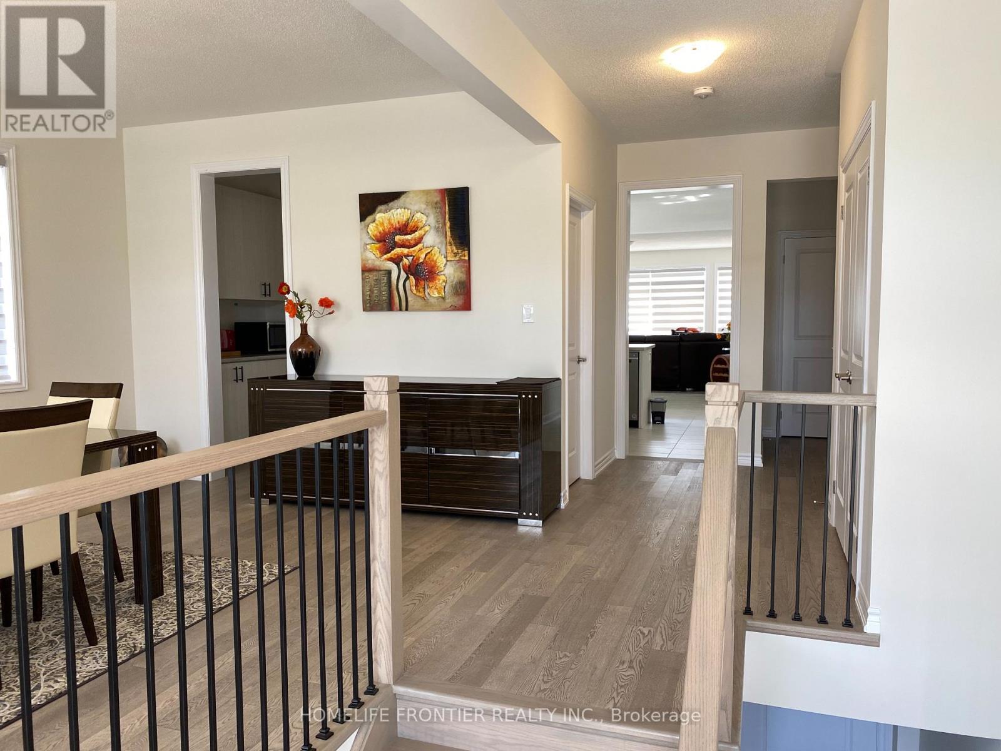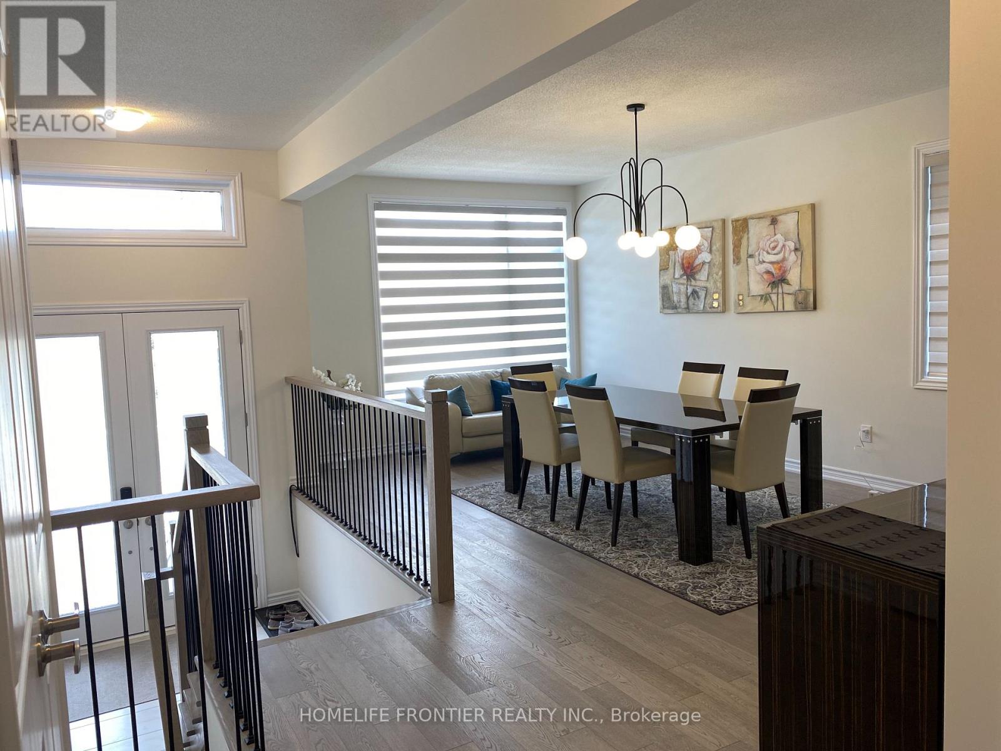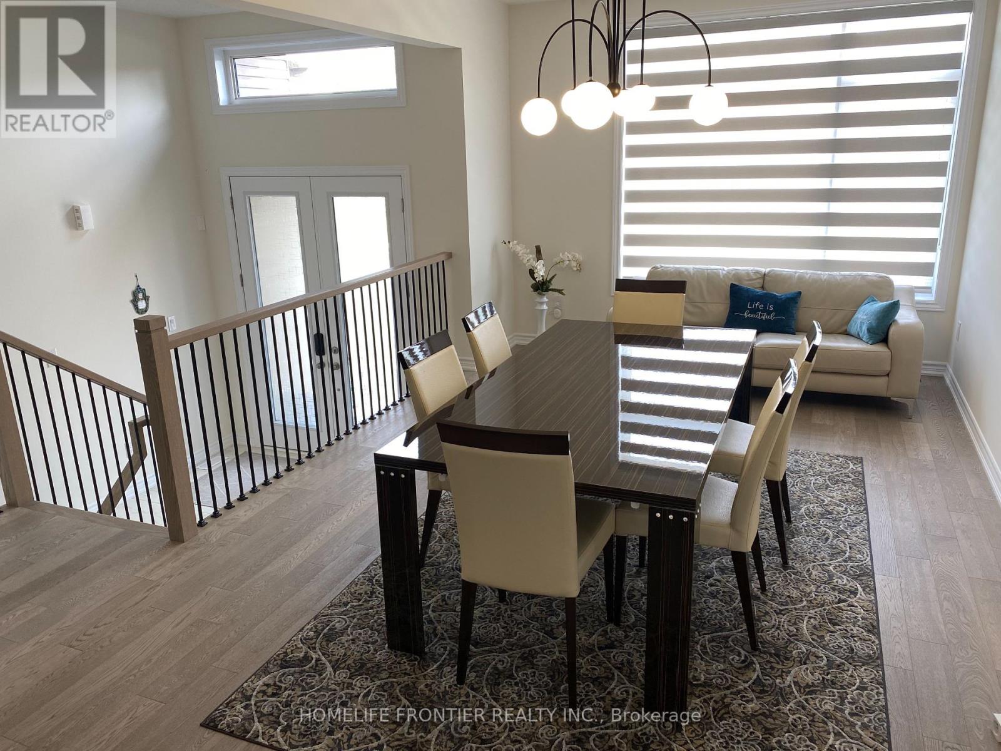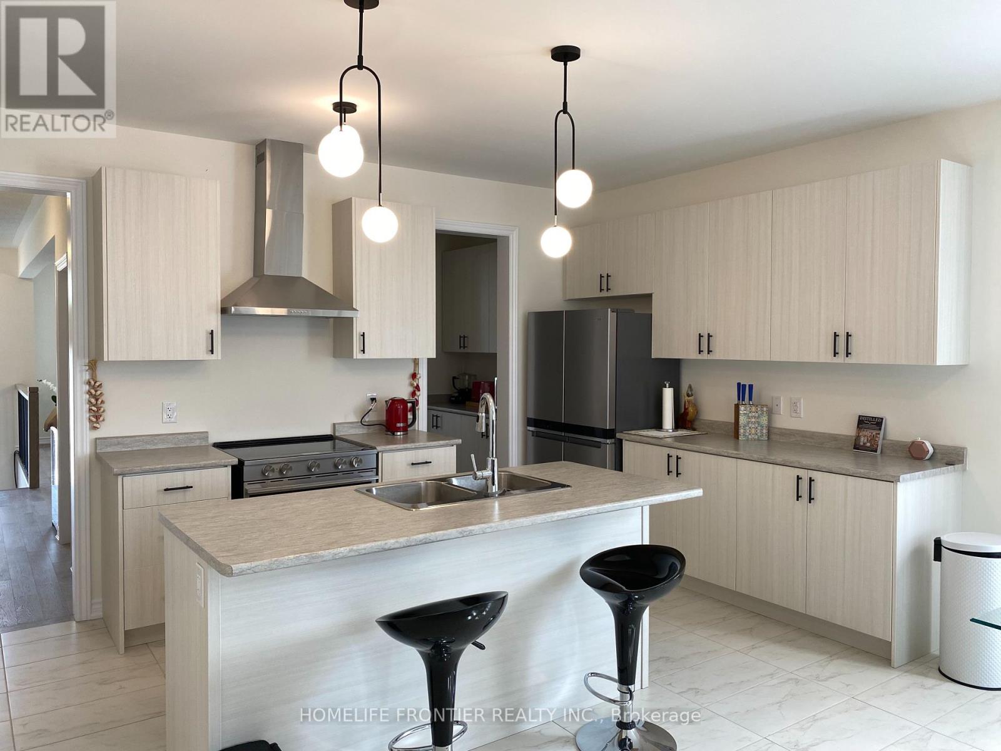172 Ramblewood Drive Wasaga Beach, Ontario L9Z 0L6
$1,050,000
Discover the perfect blend of comfort and style in this Stunning 3-bedroom, 3-bath Bungalow, ideally located in beautiful Wasaga Beach. Just a short distance from the world's longest freshwater beach, this home offers an exceptional living experience. With over 2000 sq ft of living space, this bungalow provides ample room for family and guests. Enjoy the convenience of 3 well-appointed bedrooms and three modern washrooms, perfect for families or those who love to host. The home features beautiful hardwood floors and upgraded broadloom, adding a touch of sophistication and comfort. Host memorable dinners in the elegant, separate dining room. The primary bedroom is a true retreat with a large walk-in closet and a luxurious 5-piece ensuite with a glass shower. Customzebra blinds add a touch of elegance to the home Don't miss the opportunity to own this exceptional property in one of Ontario's most sought-after locations (id:50886)
Property Details
| MLS® Number | S11970942 |
| Property Type | Single Family |
| Community Name | Wasaga Beach |
| Amenities Near By | Beach, Park, Public Transit, Schools, Ski Area |
| Parking Space Total | 4 |
| View Type | View |
Building
| Bathroom Total | 3 |
| Bedrooms Above Ground | 3 |
| Bedrooms Total | 3 |
| Age | 0 To 5 Years |
| Architectural Style | Bungalow |
| Basement Type | Full |
| Construction Style Attachment | Detached |
| Cooling Type | Central Air Conditioning |
| Exterior Finish | Stone, Vinyl Siding |
| Fireplace Present | Yes |
| Flooring Type | Ceramic, Hardwood, Carpeted |
| Foundation Type | Concrete |
| Half Bath Total | 1 |
| Heating Fuel | Natural Gas |
| Heating Type | Forced Air |
| Stories Total | 1 |
| Size Interior | 2,000 - 2,500 Ft2 |
| Type | House |
| Utility Water | Municipal Water |
Parking
| Garage |
Land
| Acreage | No |
| Land Amenities | Beach, Park, Public Transit, Schools, Ski Area |
| Sewer | Sanitary Sewer |
| Size Depth | 159 Ft |
| Size Frontage | 52 Ft |
| Size Irregular | 52 X 159 Ft |
| Size Total Text | 52 X 159 Ft|under 1/2 Acre |
| Zoning Description | R1h |
Rooms
| Level | Type | Length | Width | Dimensions |
|---|---|---|---|---|
| Main Level | Kitchen | 2.9 m | 4.7 m | 2.9 m x 4.7 m |
| Main Level | Eating Area | 3 m | 4.7 m | 3 m x 4.7 m |
| Main Level | Family Room | 4.6 m | 4.7 m | 4.6 m x 4.7 m |
| Main Level | Dining Room | 6.2 m | 3.4 m | 6.2 m x 3.4 m |
| Main Level | Primary Bedroom | 5.2 m | 3.8 m | 5.2 m x 3.8 m |
| Main Level | Bedroom 2 | 3.2 m | 3 m | 3.2 m x 3 m |
| Main Level | Bedroom 3 | 3 m | 3.8 m | 3 m x 3.8 m |
Utilities
| Cable | Installed |
| Sewer | Installed |
https://www.realtor.ca/real-estate/27910948/172-ramblewood-drive-wasaga-beach-wasaga-beach
Contact Us
Contact us for more information
Mark Kamenetsky
Salesperson
7620 Yonge Street Unit 400
Thornhill, Ontario L4J 1V9
(416) 218-8800
(416) 218-8807

