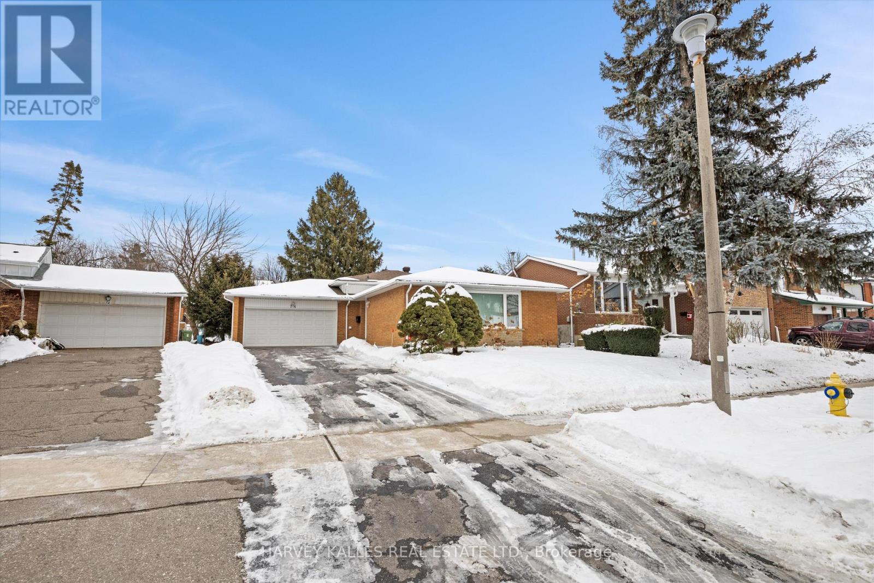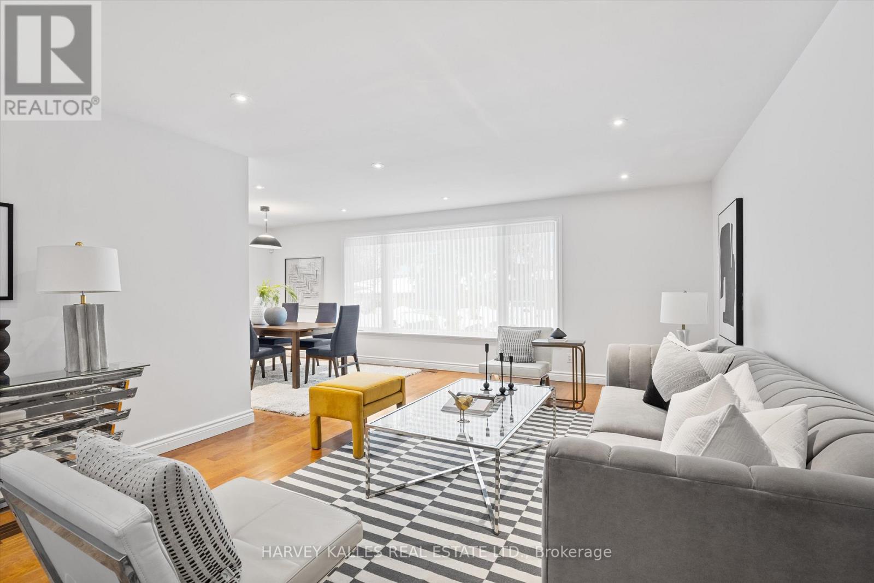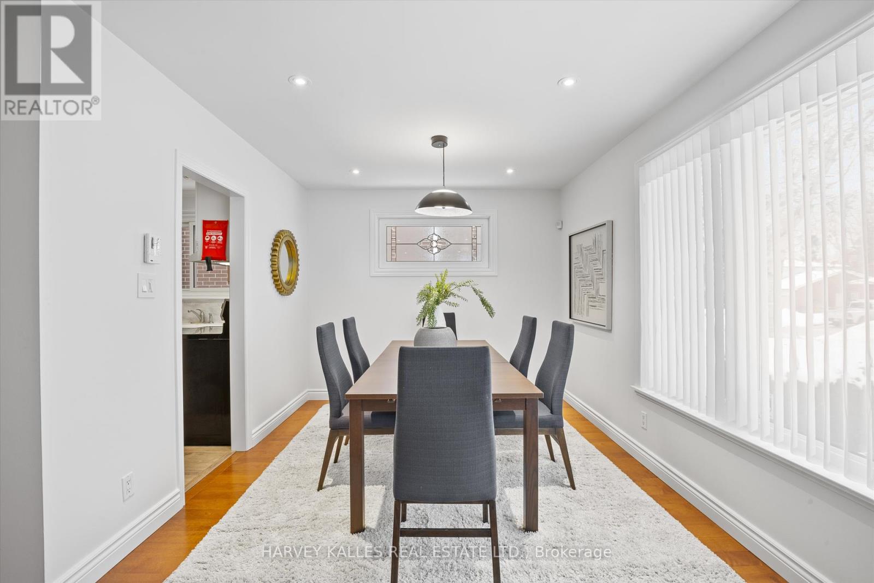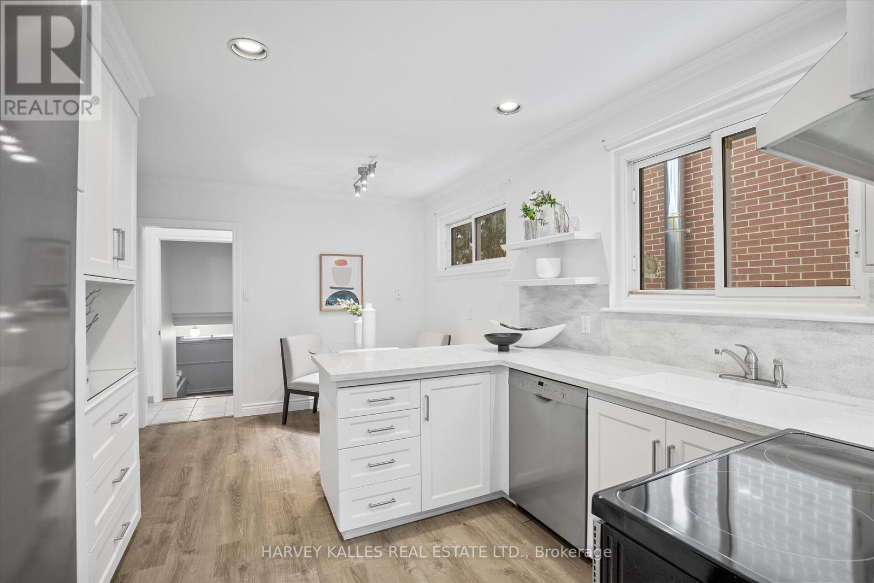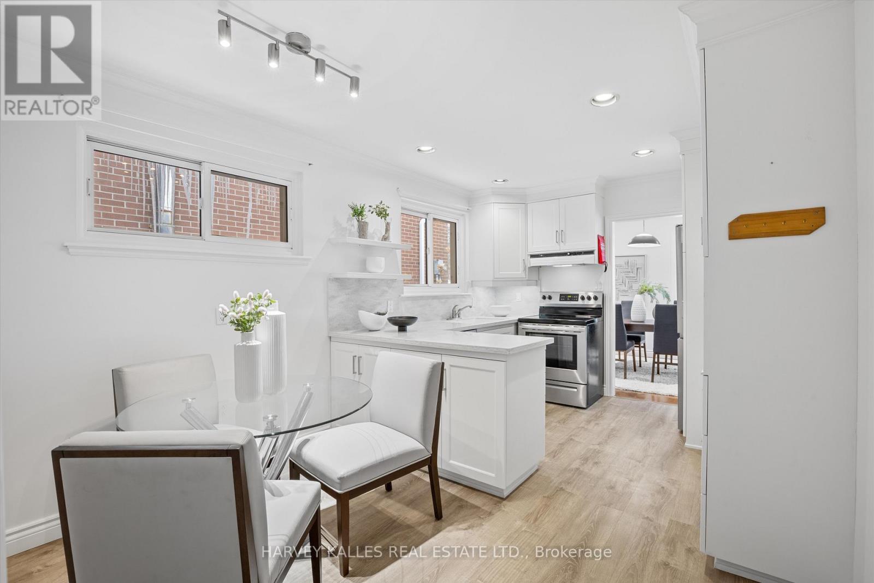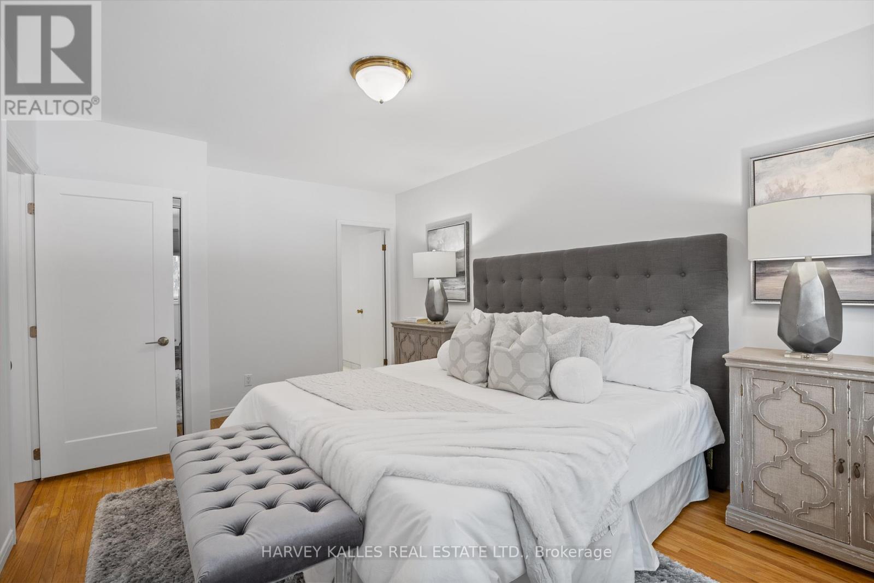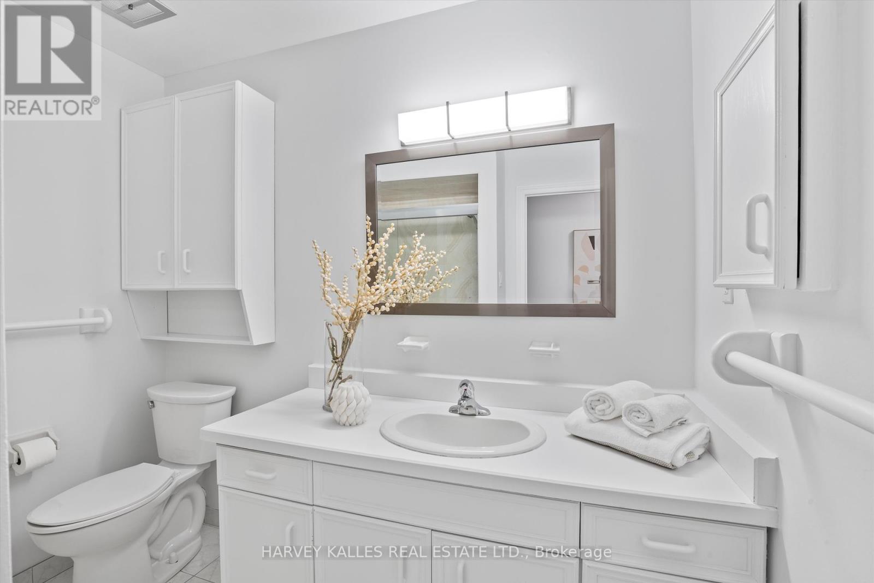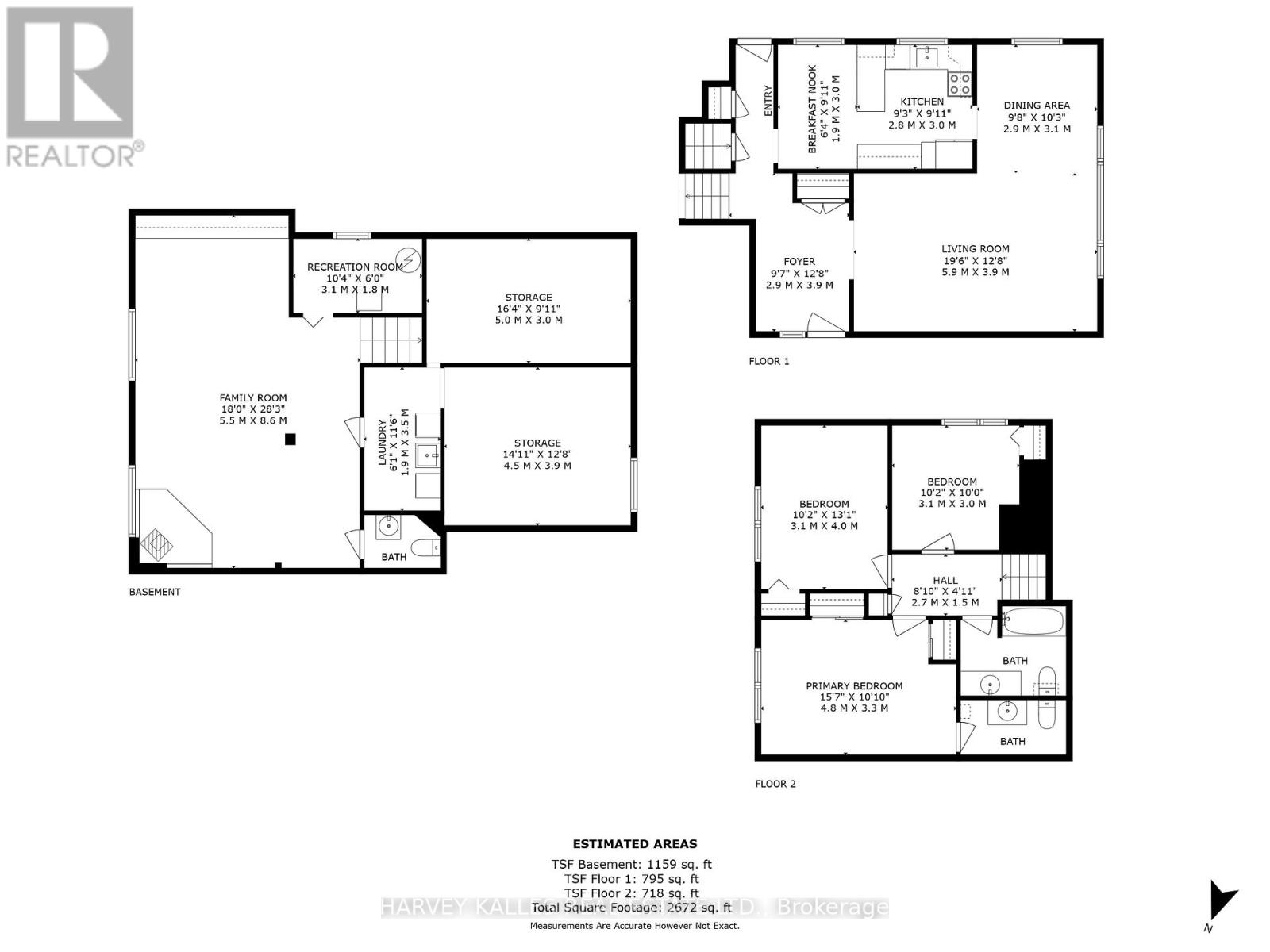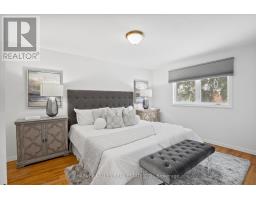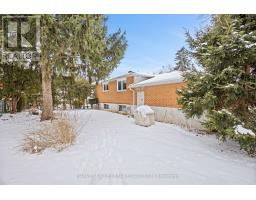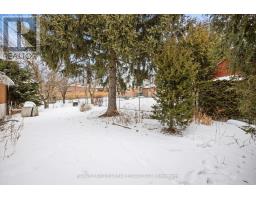74 Rainier Square Toronto, Ontario M1T 2Z9
$1,299,000
Welcome to this solid brick backsplit nestled on a quiet street in the Huntingwood pocket. Filled with natural sunlight, this 3 bedroom home is meticulously maintained with many tasteful updates and renovations. Gorgeous Canadian maple hardwood flooring in L-shaped living and dining rooms, newer kitchen (2023) with s/s appliances from 2021, soft closing drawers and quartz countertop. Tons of storage and open front foyer with ample closet space. Freshley painted with pot lights throughout. Cozy, warm lower level recreation room with above ground windows. Fenced in private, lush backyard for any family to enjoy. Conveniently located near transit, highway, golf club, shopping & all amenities. (id:50886)
Open House
This property has open houses!
2:00 pm
Ends at:4:00 pm
2:00 pm
Ends at:4:00 pm
Property Details
| MLS® Number | E11971339 |
| Property Type | Single Family |
| Community Name | L'Amoreaux |
| Amenities Near By | Park, Schools |
| Parking Space Total | 4 |
Building
| Bathroom Total | 3 |
| Bedrooms Above Ground | 3 |
| Bedrooms Total | 3 |
| Appliances | Dryer, Refrigerator, Stove, Washer, Window Coverings |
| Basement Development | Finished |
| Basement Type | N/a (finished) |
| Construction Style Attachment | Detached |
| Construction Style Split Level | Backsplit |
| Cooling Type | Central Air Conditioning |
| Exterior Finish | Brick |
| Flooring Type | Tile, Hardwood |
| Half Bath Total | 2 |
| Heating Fuel | Natural Gas |
| Heating Type | Forced Air |
| Type | House |
| Utility Water | Municipal Water |
Parking
| Attached Garage |
Land
| Acreage | No |
| Fence Type | Fenced Yard |
| Land Amenities | Park, Schools |
| Sewer | Sanitary Sewer |
| Size Depth | 110 Ft ,1 In |
| Size Frontage | 47 Ft ,2 In |
| Size Irregular | 47.17 X 110.12 Ft ; 111.26 Ft X 47.17 Ft X 110.12 Ft X 63.03 |
| Size Total Text | 47.17 X 110.12 Ft ; 111.26 Ft X 47.17 Ft X 110.12 Ft X 63.03 |
Rooms
| Level | Type | Length | Width | Dimensions |
|---|---|---|---|---|
| Second Level | Primary Bedroom | 4.75 m | 3.29 m | 4.75 m x 3.29 m |
| Second Level | Bedroom 2 | 3.99 m | 3.32 m | 3.99 m x 3.32 m |
| Second Level | Bedroom 3 | 3.07 m | 3.04 m | 3.07 m x 3.04 m |
| Basement | Family Room | 7.62 m | 5.36 m | 7.62 m x 5.36 m |
| Main Level | Foyer | 3.04 m | 2.31 m | 3.04 m x 2.31 m |
| Main Level | Living Room | 6.4 m | 3.93 m | 6.4 m x 3.93 m |
| Main Level | Dining Room | 7.07 m | 2.77 m | 7.07 m x 2.77 m |
| Main Level | Kitchen | 4.81 m | 2.77 m | 4.81 m x 2.77 m |
https://www.realtor.ca/real-estate/27911879/74-rainier-square-toronto-lamoreaux-lamoreaux
Contact Us
Contact us for more information
Anita Evans
Salesperson
2145 Avenue Road
Toronto, Ontario M5M 4B2
(416) 441-2888
www.harveykalles.com/


