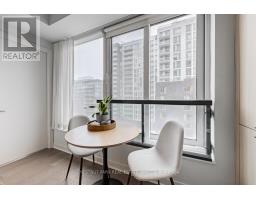610 - 501 Adelaide Street W Toronto, Ontario M5V 0R3
$519,900Maintenance, Insurance, Common Area Maintenance
$453.29 Monthly
Maintenance, Insurance, Common Area Maintenance
$453.29 MonthlySunny, upgraded, like-new 1 bed+office in luxury Kingly building of approximately 100 suites. Peaceful west views from full-width windows overlooking treed courtyard. Suite features extra storage including custom closets, entertainment unit, built-in office with tall cabinets and 5' x 3' storage locker. Upgrades include window blinds & curtains, Restoration Hardware lighting in living room and bedroom, extended kitchen cabinets, upgraded backsplash, bathroom vanity and shower enclosure. Quiet, boutique building enjoys low unit count with full amenities including 24 hr concierge, well-equipped gym, party lounge, catering kitchen and terrace, bike storage and best elevator-to-suite ratio. 2 min walk to Bathurst or King streetcar, 20 min walk to Osgoode subway. Surrounded by shops, restaurants/bars & services, including Waterworks Food Hall (2 min walk), Loblaws (5 min walk), Farm Boy (8 min walk) and The Well (8 min walk). ** Record low price for any unit at 501 Adelaide, exceptional value. ** (id:50886)
Property Details
| MLS® Number | C11971712 |
| Property Type | Single Family |
| Community Name | Waterfront Communities C1 |
| Amenities Near By | Public Transit, Park, Hospital |
| Community Features | Pet Restrictions |
| Features | Balcony, Carpet Free, In Suite Laundry |
Building
| Bathroom Total | 1 |
| Bedrooms Above Ground | 1 |
| Bedrooms Total | 1 |
| Age | 0 To 5 Years |
| Amenities | Exercise Centre, Security/concierge, Party Room, Storage - Locker |
| Appliances | Blinds, Dishwasher, Dryer, Hood Fan, Microwave, Oven, Stove, Washer, Refrigerator |
| Cooling Type | Central Air Conditioning |
| Exterior Finish | Brick |
| Fire Protection | Security System |
| Flooring Type | Wood |
| Heating Fuel | Natural Gas |
| Heating Type | Heat Pump |
| Type | Apartment |
Land
| Acreage | No |
| Land Amenities | Public Transit, Park, Hospital |
Rooms
| Level | Type | Length | Width | Dimensions |
|---|---|---|---|---|
| Flat | Living Room | Measurements not available | ||
| Flat | Dining Room | Measurements not available | ||
| Flat | Kitchen | Measurements not available | ||
| Flat | Bedroom | Measurements not available | ||
| Flat | Study | Measurements not available |
Contact Us
Contact us for more information
Sara Rowshanbin
Broker
www.chestnutpark.com/
ca.linkedin.com/pub/sara-rowshanbin/44/6bb/979
1300 Yonge St Ground Flr
Toronto, Ontario M4T 1X3
(416) 925-9191
(416) 925-3935
www.chestnutpark.com/











































