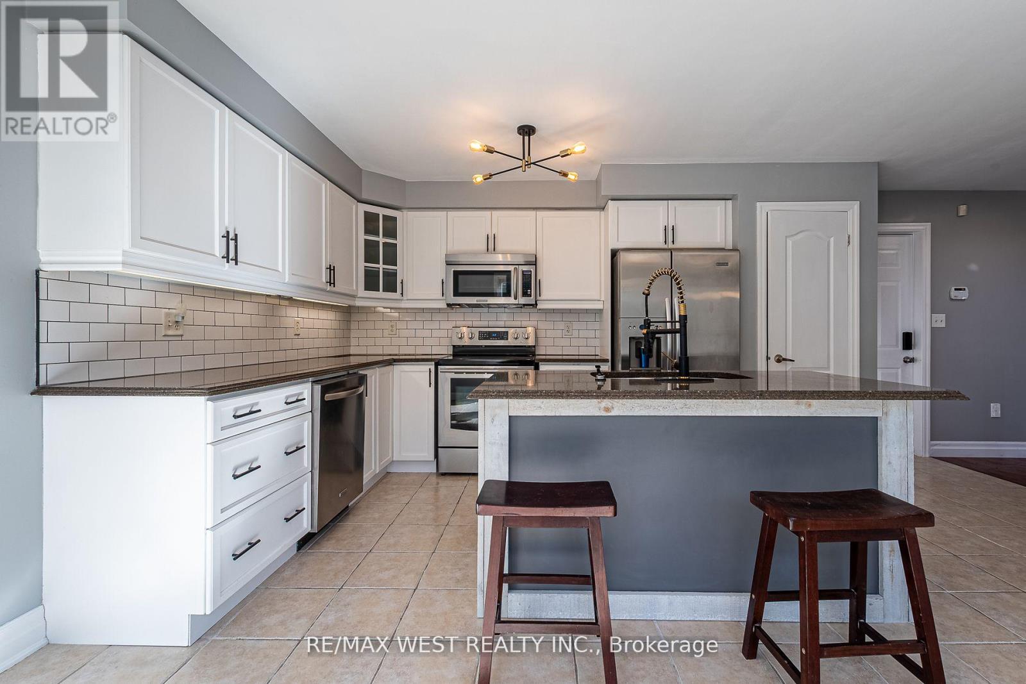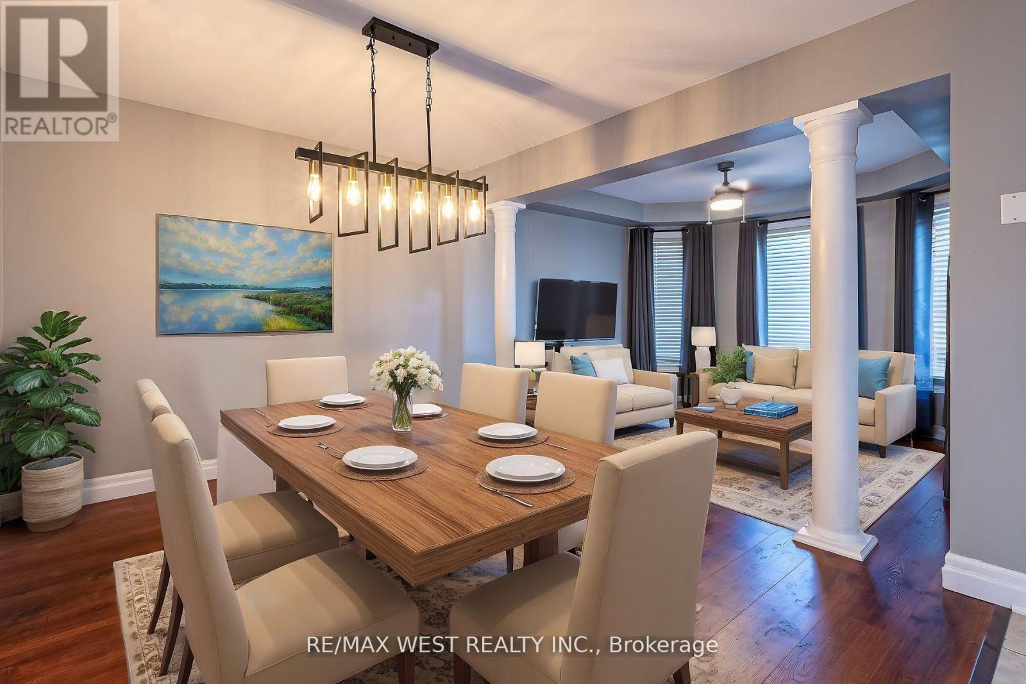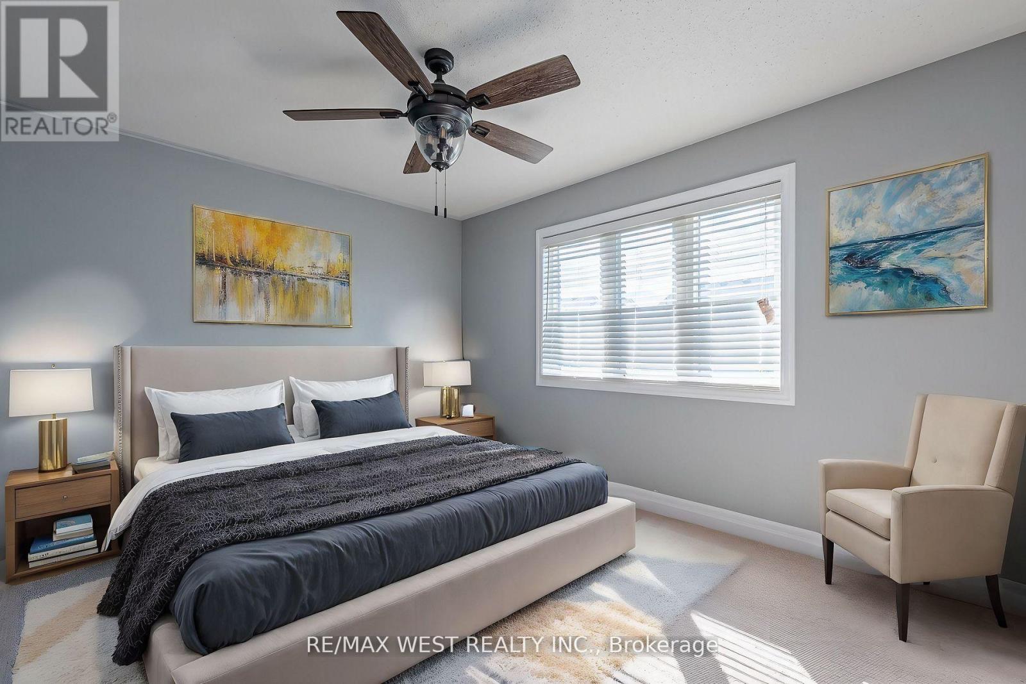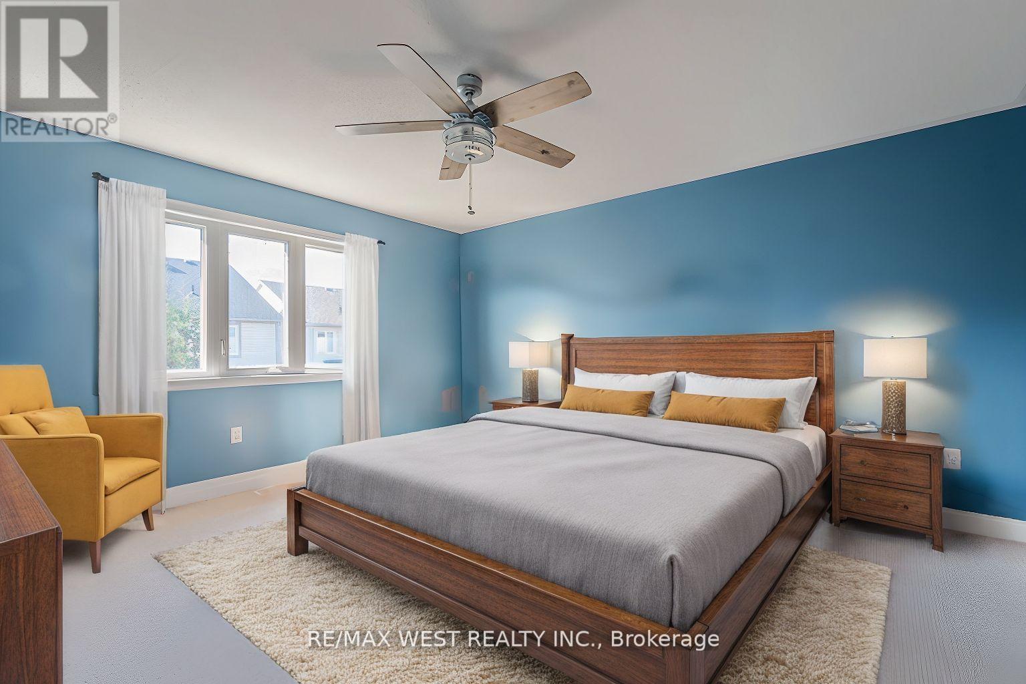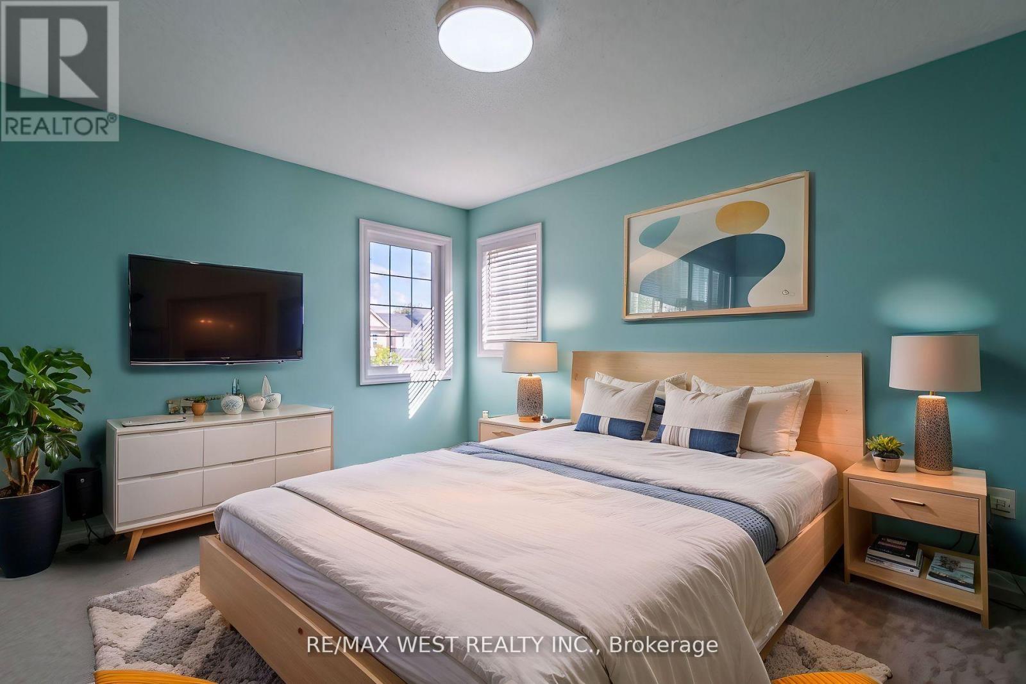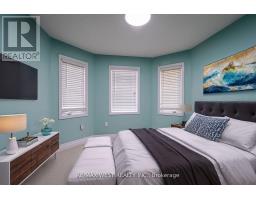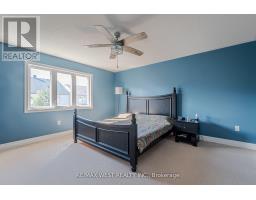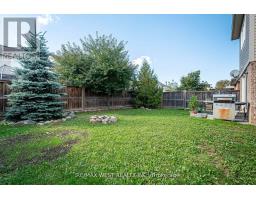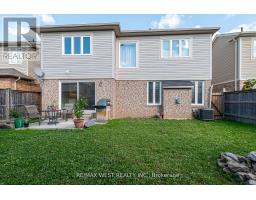69 Kidd Crescent New Tecumseth, Ontario L9R 0C8
$875,000
Welcome to 69 Kidd Crescent, a beautifully upgraded and move-in ready family home located in the charming town of Alliston. This 3-bedroom, 3.5-bathroom gem features a bright and spacious layout with a loft, offering extra space perfect for a home office, playroom, or additional living area. Step inside to enjoy a warm, inviting atmosphere, complete with modern finishes and thoughtful upgrades throughout. The open-concept main floor provides ample space for entertaining, with a stylish kitchen, dining area, and cozy living room. Outside, you'll find a 2-car garage and additional parking for 2 cars on the driveway, making it convenient for busy families. Situated in a family-friendly neighborhood close to schools, parks, and local amenities, 69 Kidd Crescent offers both comfort and convenience. (id:50886)
Property Details
| MLS® Number | N11972278 |
| Property Type | Single Family |
| Community Name | Alliston |
| Parking Space Total | 5 |
Building
| Bathroom Total | 3 |
| Bedrooms Above Ground | 3 |
| Bedrooms Total | 3 |
| Appliances | All, Blinds |
| Basement Development | Unfinished |
| Basement Type | N/a (unfinished) |
| Construction Style Attachment | Detached |
| Cooling Type | Central Air Conditioning |
| Exterior Finish | Brick, Vinyl Siding |
| Fireplace Present | Yes |
| Foundation Type | Concrete |
| Half Bath Total | 1 |
| Heating Fuel | Natural Gas |
| Heating Type | Forced Air |
| Stories Total | 2 |
| Size Interior | 1,500 - 2,000 Ft2 |
| Type | House |
| Utility Water | Municipal Water |
Parking
| Garage |
Land
| Acreage | No |
| Sewer | Sanitary Sewer |
| Size Depth | 86 Ft |
| Size Frontage | 43 Ft |
| Size Irregular | 43 X 86 Ft |
| Size Total Text | 43 X 86 Ft |
Rooms
| Level | Type | Length | Width | Dimensions |
|---|---|---|---|---|
| Second Level | Loft | 3.38 m | 4.2 m | 3.38 m x 4.2 m |
| Second Level | Primary Bedroom | 4.29 m | 4.6 m | 4.29 m x 4.6 m |
| Second Level | Bedroom 2 | 3.2 m | 4.17 m | 3.2 m x 4.17 m |
| Second Level | Bedroom 3 | 4.81 m | 3.32 m | 4.81 m x 3.32 m |
| Main Level | Living Room | 3.32 m | 6.46 m | 3.32 m x 6.46 m |
| Main Level | Family Room | 4.05 m | 4.14 m | 4.05 m x 4.14 m |
| Main Level | Kitchen | 5.42 m | 4.6 m | 5.42 m x 4.6 m |
https://www.realtor.ca/real-estate/27913972/69-kidd-crescent-new-tecumseth-alliston-alliston
Contact Us
Contact us for more information
Frank Leo
Broker
(416) 917-5466
www.youtube.com/embed/GnuC6hHH1cQ
www.getleo.com/
www.facebook.com/frankleoandassociates/?view_public_for=387109904730705
twitter.com/GetLeoTeam
www.linkedin.com/in/frank-leo-a9770445/
(416) 760-0600
(416) 760-0900


