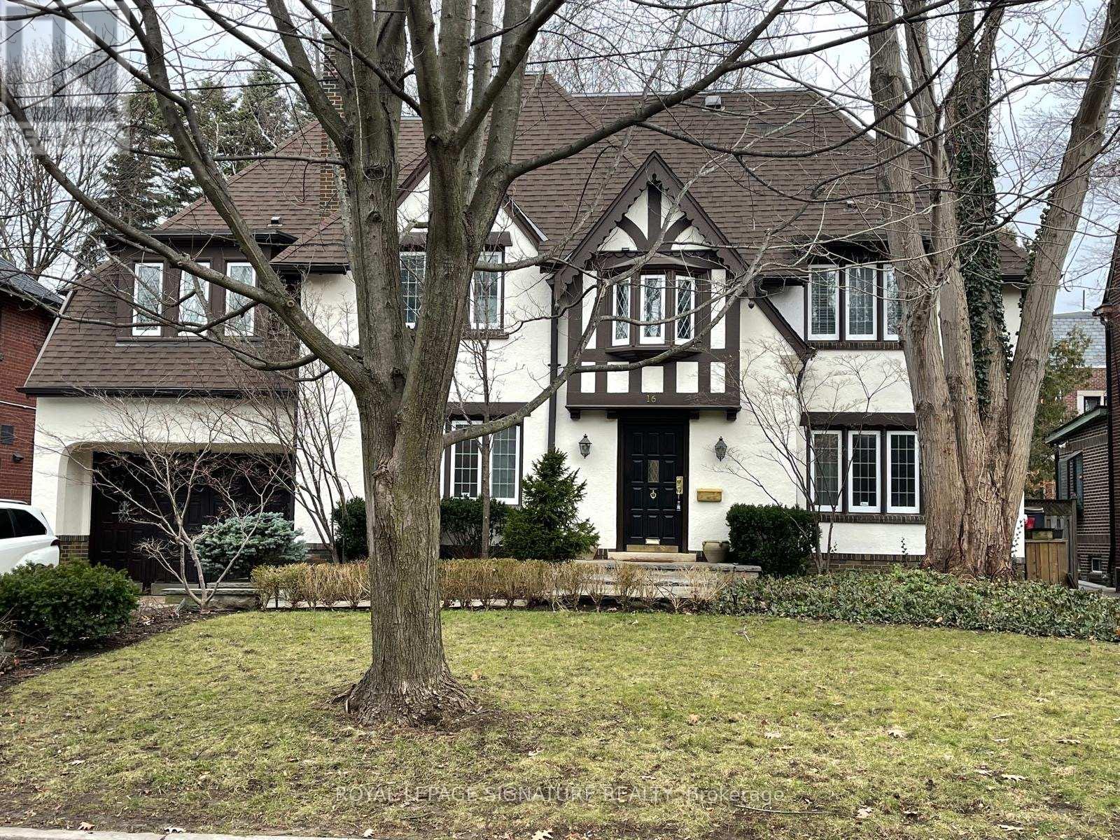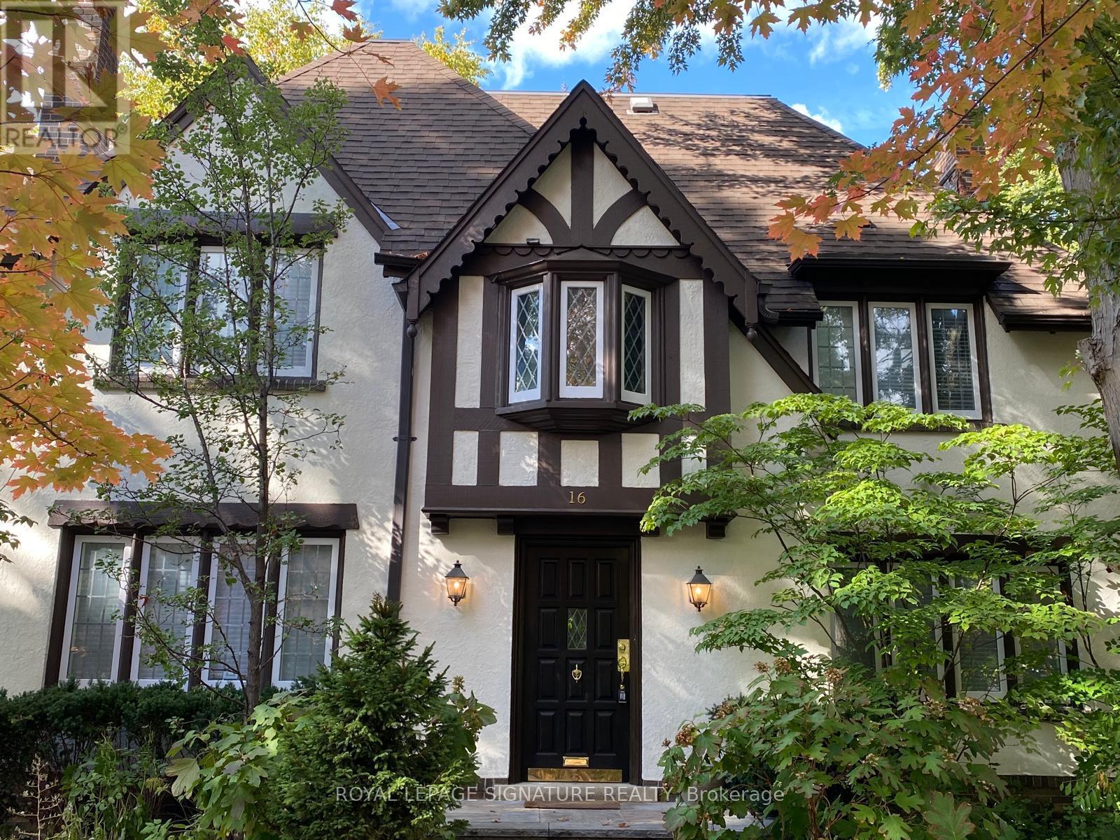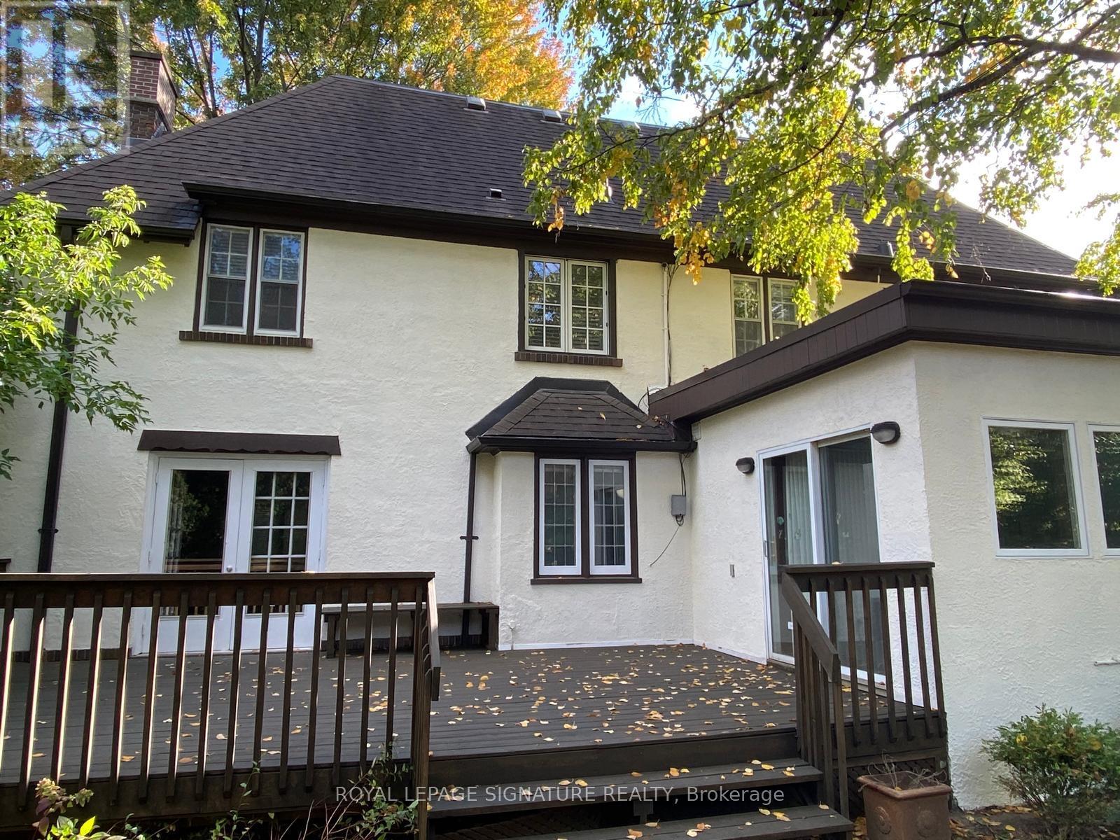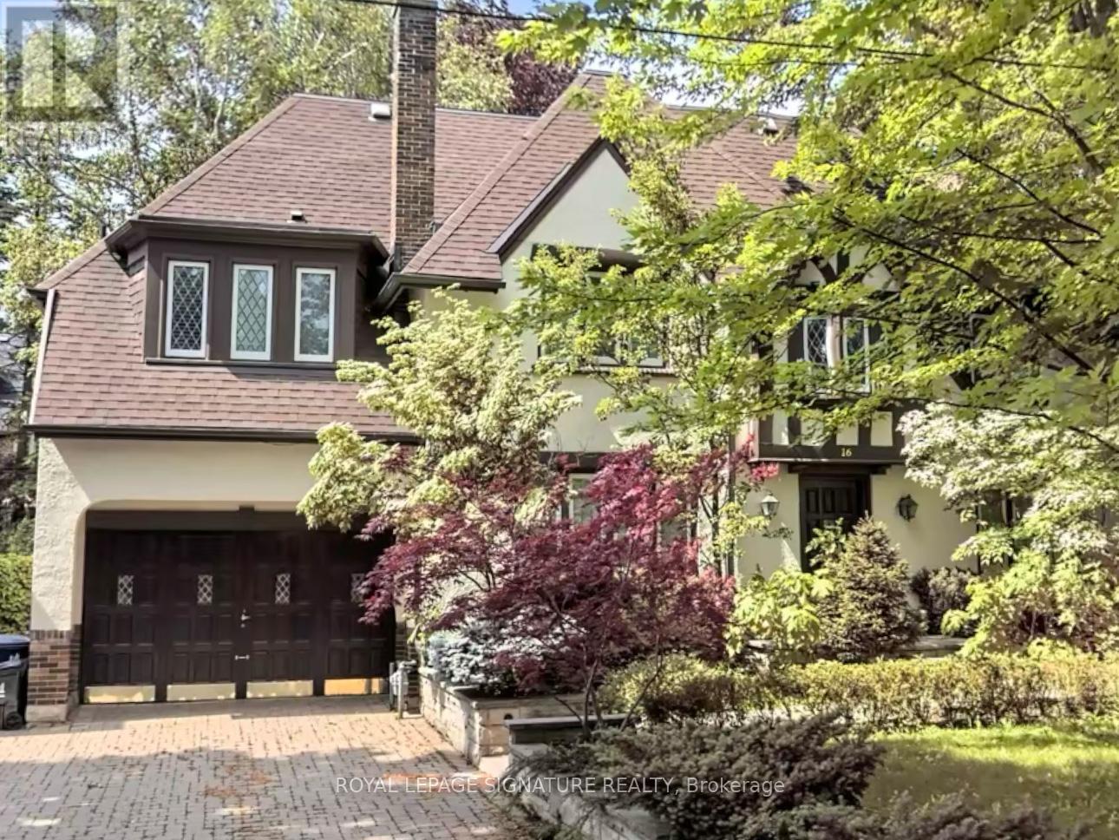16 Elderwood Drive Toronto, Ontario M5P 1W5
$5,388,000
Welcome To 16 Elderwood Drive. A Charming 2 Storey Detached Family Home, Strategically Located In The Prestigious Community Of Forest Hill In The Heart Of Toronto!!! This Executive Gem Sits On Aprox 60 Ft Premium Wide Lot In A Mature Treed & Family Quite Street, Featuring An Over Sized Built-In Car Garage, Double Interlocked Driveway, Spacious 5 Bdrms, 5 Upgraded Baths & Chefs Gourmet Beautiful Kitchen W/Built-In Appliances, Formal Living & Dining Rms W/French Doors & Large Windows, Cozy Family Rm W/Fireplace, Primary Bdrm W/6 Pc Insuite Bath, Hardwood Flrs & Potlights Thru-Out, A Stunning Private Backyard & A Huge Cedar Deck! This Elegant, Sun-Filled & South Facing Property C/W Spacious Finished Basement For Great Entertainment, W/Huge Rec Rm, Fireplace, Full Bath & Separate Entrance. You Don't Want To Miss This Rare Opportunity! Walking Distance To Forest Hill Village, Top-Rated Schools, Parks, Restaurants, Shops & Public Transit.***Truly A Unique Family Home W/Lots Of Potentials!*** (id:50886)
Property Details
| MLS® Number | C11972438 |
| Property Type | Single Family |
| Community Name | Forest Hill South |
| Amenities Near By | Park, Place Of Worship, Public Transit, Schools |
| Community Features | Community Centre |
| Parking Space Total | 5 |
| Structure | Deck |
Building
| Bathroom Total | 5 |
| Bedrooms Above Ground | 5 |
| Bedrooms Total | 5 |
| Amenities | Fireplace(s) |
| Appliances | Dishwasher, Dryer, Freezer, Microwave, Oven, Range, Stove, Washer, Window Coverings, Refrigerator |
| Basement Development | Finished |
| Basement Features | Separate Entrance |
| Basement Type | N/a (finished) |
| Construction Style Attachment | Detached |
| Cooling Type | Central Air Conditioning |
| Exterior Finish | Brick, Stucco |
| Fireplace Present | Yes |
| Fireplace Total | 3 |
| Flooring Type | Hardwood |
| Half Bath Total | 1 |
| Heating Fuel | Natural Gas |
| Heating Type | Radiant Heat |
| Stories Total | 2 |
| Size Interior | 3,500 - 5,000 Ft2 |
| Type | House |
| Utility Water | Municipal Water |
Parking
| Garage |
Land
| Acreage | No |
| Fence Type | Fenced Yard |
| Land Amenities | Park, Place Of Worship, Public Transit, Schools |
| Landscape Features | Lawn Sprinkler |
| Sewer | Sanitary Sewer |
| Size Depth | 105 Ft ,2 In |
| Size Frontage | 59 Ft ,7 In |
| Size Irregular | 59.6 X 105.2 Ft |
| Size Total Text | 59.6 X 105.2 Ft |
Rooms
| Level | Type | Length | Width | Dimensions |
|---|---|---|---|---|
| Second Level | Bedroom 5 | Measurements not available | ||
| Second Level | Primary Bedroom | Measurements not available | ||
| Second Level | Bedroom 2 | Measurements not available | ||
| Second Level | Bedroom 3 | Measurements not available | ||
| Second Level | Bedroom 4 | Measurements not available | ||
| Basement | Recreational, Games Room | Measurements not available | ||
| Main Level | Living Room | Measurements not available | ||
| Main Level | Dining Room | Measurements not available | ||
| Main Level | Kitchen | Measurements not available | ||
| Main Level | Eating Area | Measurements not available | ||
| Main Level | Family Room | Measurements not available | ||
| Main Level | Library | Measurements not available |
Contact Us
Contact us for more information
Mike Mansour
Salesperson
8 Sampson Mews Suite 201 The Shops At Don Mills
Toronto, Ontario M3C 0H5
(416) 443-0300
(416) 443-8619









