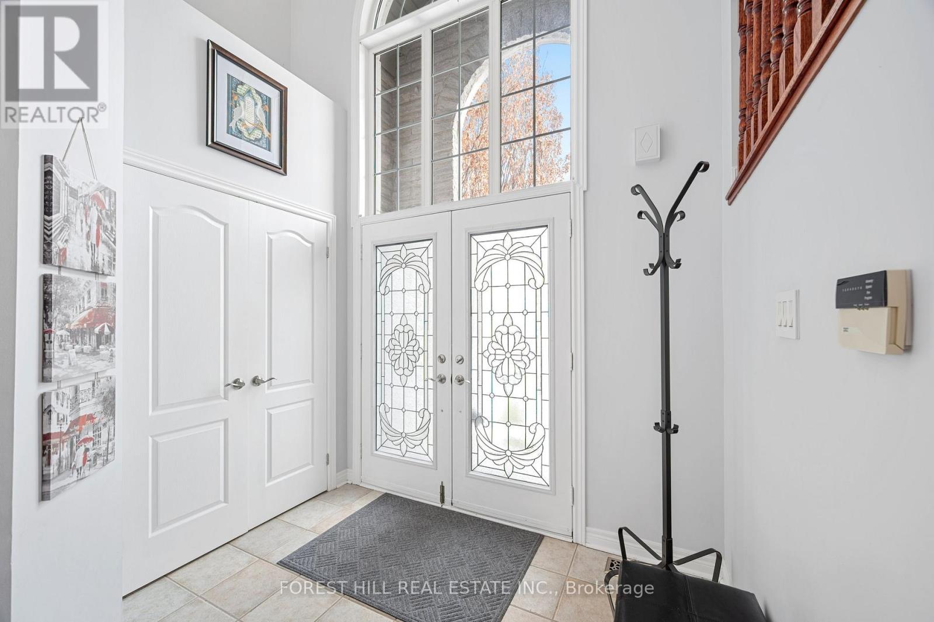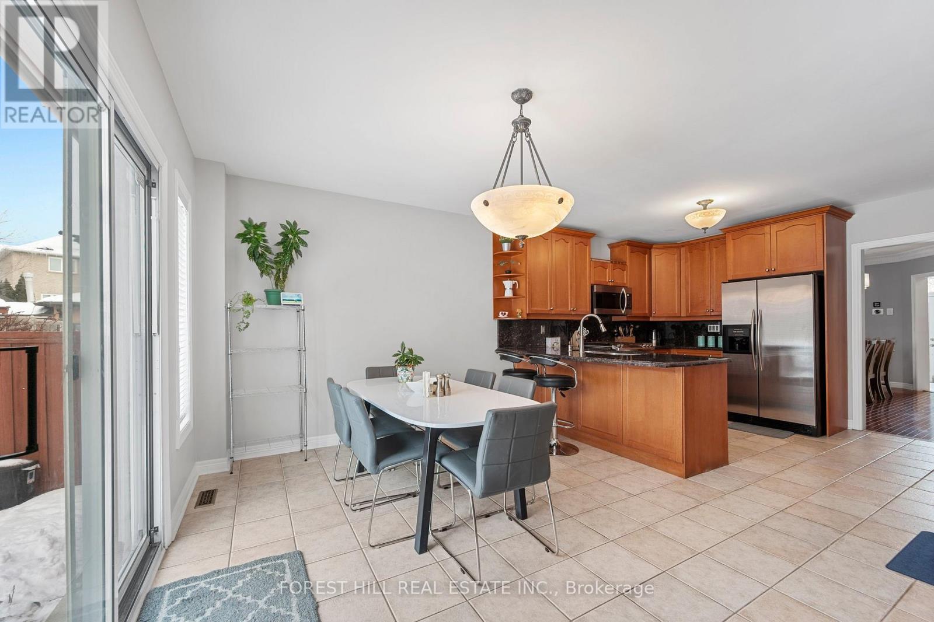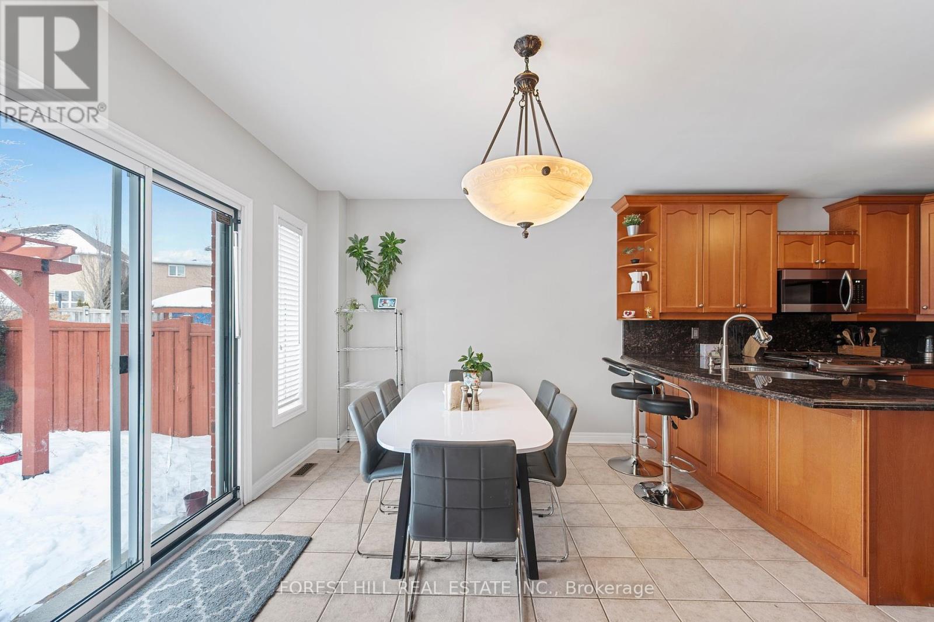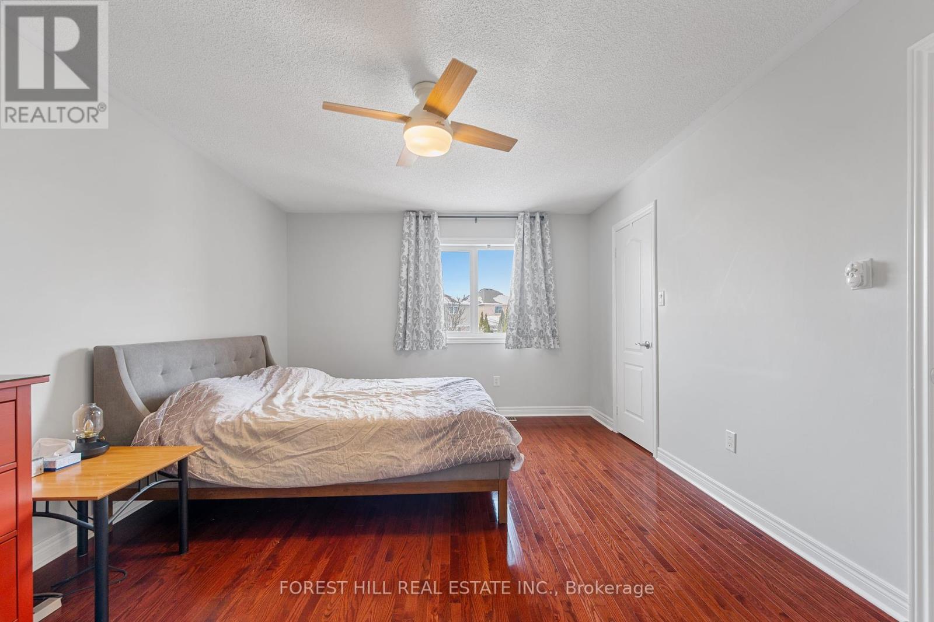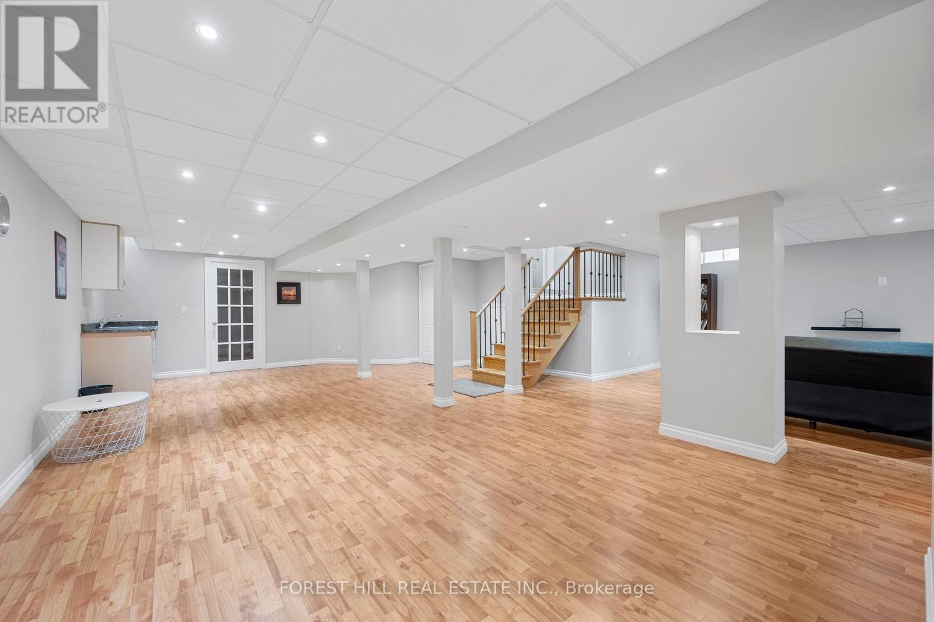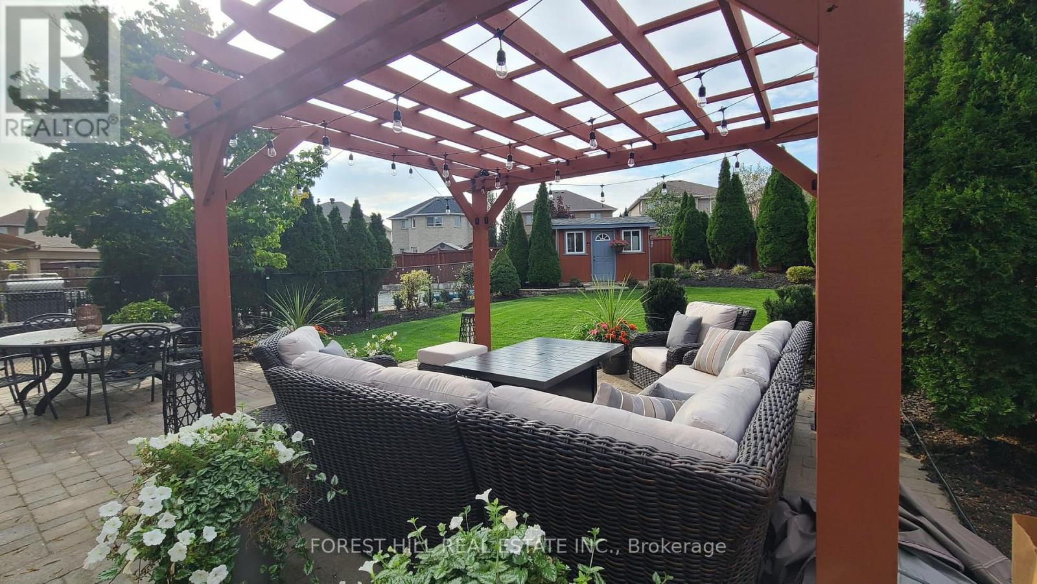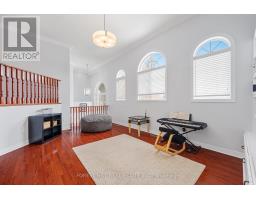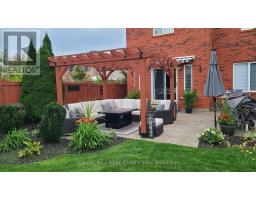34 Regal Pine Court Vaughan, Ontario L6A 2M5
$2,050,000
Welcome to 34 Regal Pine Court, a stunning 4-bedroom, 4-bathroom home tucked away in a quiet cul-de-sac in the heart of Maple that rarely has a home for sale! Boasting a fantastic open concept layout of beautifully designed living space, this home features elegant hardwood floors, crown moldings, and a spacious family room loft. The layout is perfect for entertaining, with a beautiful kitchen flowing seamlessly into the dining and living areas. Step outside to a professionally landscaped backyard oasis with a stylish pergola, perfect for relaxing or hosting guests. Upstairs, you'll find generously sized bedrooms offering ample space and comfort, ideal for growing families. A large driveway accommodates multiple vehicles, in addition to the attached 2-car garage. Ideally located near top schools, parks, and all amenities, this home is the perfect blend of style, space, and convenience. Don't miss out on this incredible opportunity! (id:50886)
Property Details
| MLS® Number | N11973746 |
| Property Type | Single Family |
| Community Name | Maple |
| Equipment Type | Water Heater |
| Features | Cul-de-sac, Irregular Lot Size |
| Parking Space Total | 6 |
| Rental Equipment Type | Water Heater |
Building
| Bathroom Total | 4 |
| Bedrooms Above Ground | 4 |
| Bedrooms Total | 4 |
| Appliances | Window Coverings |
| Basement Development | Finished |
| Basement Type | N/a (finished) |
| Construction Style Attachment | Detached |
| Cooling Type | Central Air Conditioning |
| Exterior Finish | Brick |
| Fireplace Present | Yes |
| Flooring Type | Hardwood, Porcelain Tile |
| Foundation Type | Concrete |
| Half Bath Total | 2 |
| Heating Fuel | Natural Gas |
| Heating Type | Forced Air |
| Stories Total | 2 |
| Size Interior | 2,500 - 3,000 Ft2 |
| Type | House |
| Utility Water | Municipal Water |
Parking
| Garage |
Land
| Acreage | No |
| Fence Type | Fenced Yard |
| Sewer | Sanitary Sewer |
| Size Depth | 157 Ft ,1 In |
| Size Frontage | 63 Ft ,7 In |
| Size Irregular | 63.6 X 157.1 Ft ; Goes To 194.46ft On One Side As Per Geo |
| Size Total Text | 63.6 X 157.1 Ft ; Goes To 194.46ft On One Side As Per Geo|under 1/2 Acre |
Rooms
| Level | Type | Length | Width | Dimensions |
|---|---|---|---|---|
| Second Level | Primary Bedroom | 4.77 m | 3.65 m | 4.77 m x 3.65 m |
| Second Level | Bedroom 2 | 3.35 m | 3.25 m | 3.35 m x 3.25 m |
| Second Level | Bedroom 3 | 3.45 m | 3.1 m | 3.45 m x 3.1 m |
| Second Level | Bedroom 4 | 3.45 m | 3.05 m | 3.45 m x 3.05 m |
| Basement | Recreational, Games Room | Measurements not available | ||
| Main Level | Family Room | 4.47 m | 5.48 m | 4.47 m x 5.48 m |
| Main Level | Kitchen | 3.4 m | 3.05 m | 3.4 m x 3.05 m |
| Main Level | Eating Area | 4.37 m | 3.05 m | 4.37 m x 3.05 m |
| Main Level | Dining Room | 3.65 m | 4.72 m | 3.65 m x 4.72 m |
| In Between | Living Room | 5.79 m | 3.81 m | 5.79 m x 3.81 m |
https://www.realtor.ca/real-estate/27917965/34-regal-pine-court-vaughan-maple-maple
Contact Us
Contact us for more information
Barak Elihis
Broker
(647) 200-2725
15243 Yonge St
Aurora, Ontario L4G 1L8
(365) 500-8800


