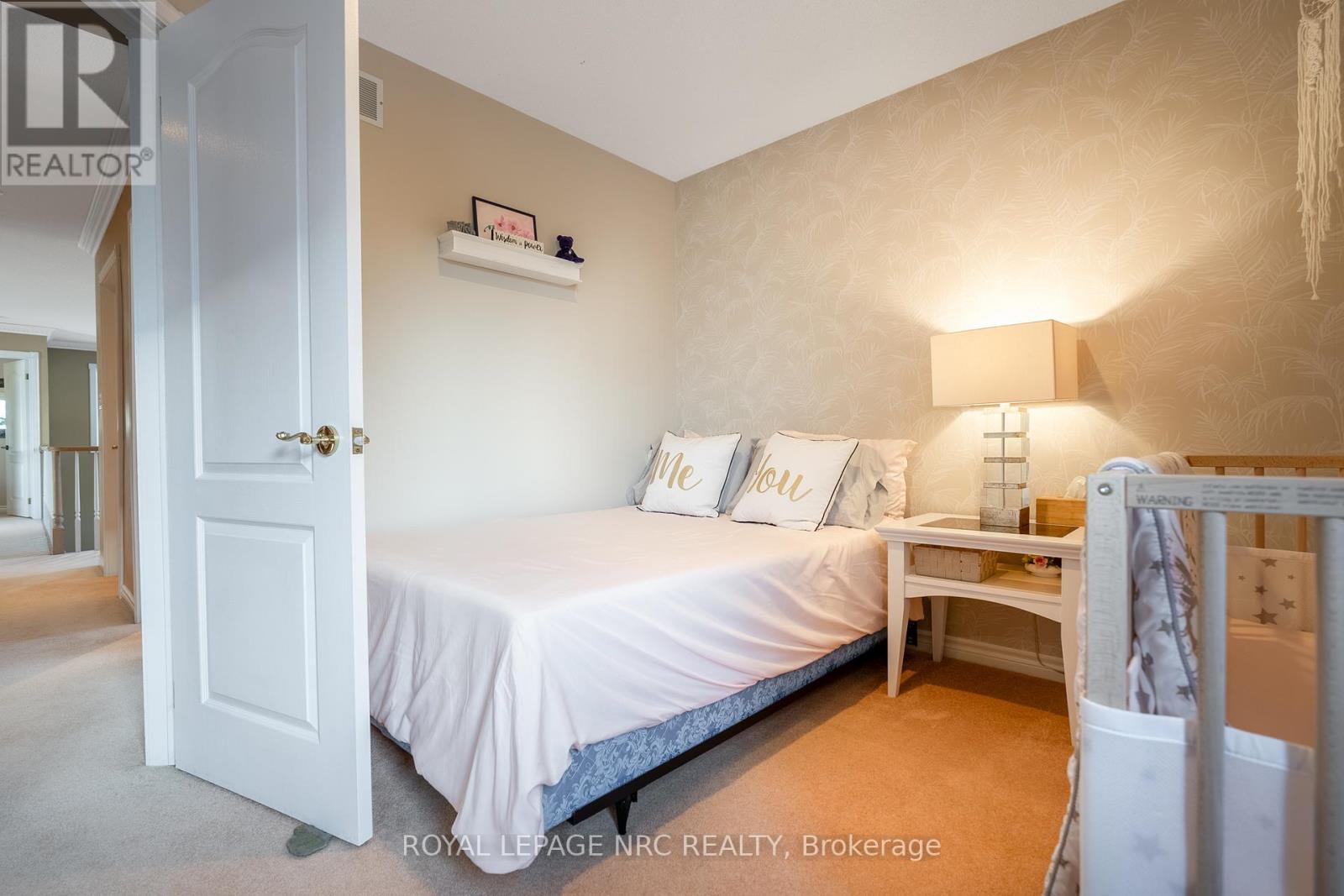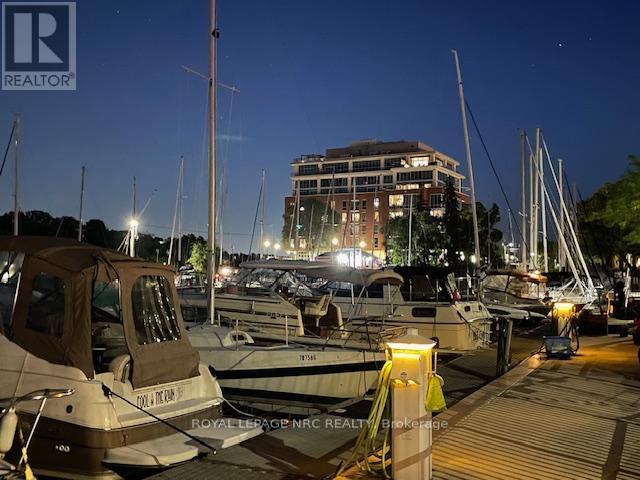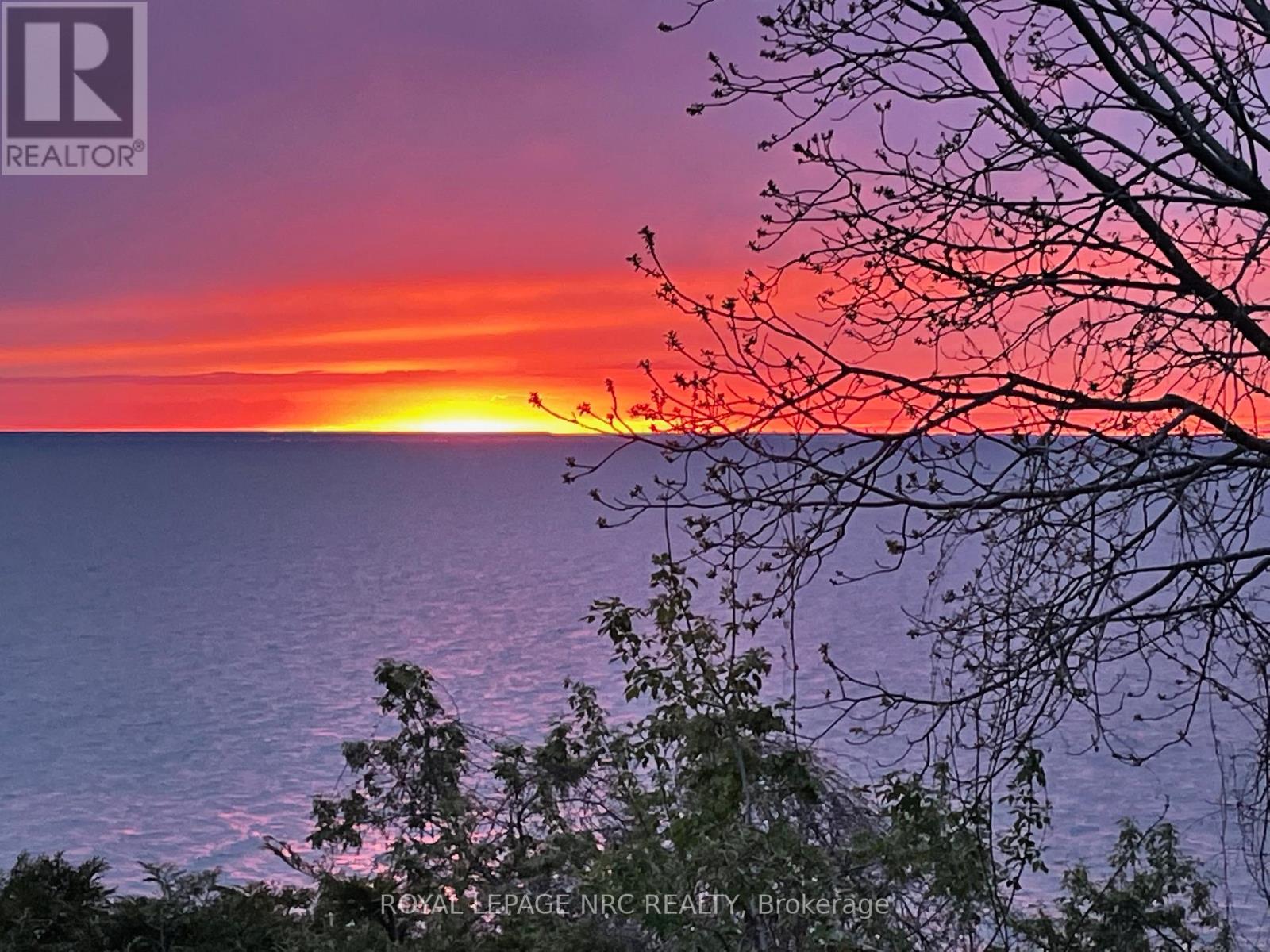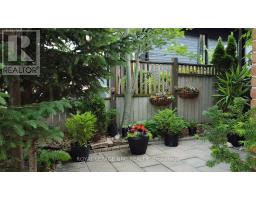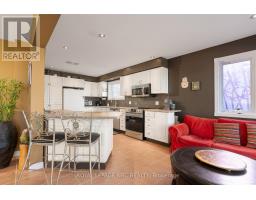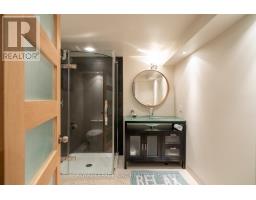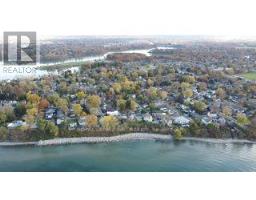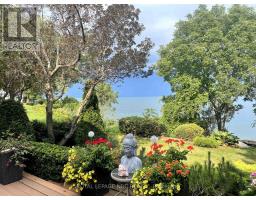11 Abbey Avenue St. Catharines, Ontario L2N 5J5
$2,383,000
Waterfront community home with beaches , marinas , restaurants , trails , 2 schools , churches , Henley Island , this home is with in walking distance in a sought for lifestyle in Niagara . Family home built 1991 on 80 foot frontage with 180 degree waterfront views east to west for those golden hour sunsets . The main floor living room is 19 feet high , dining room and kitchen both have glass doors to patio with fireplace. The upper floor includes 4 bedrooms , 2 bathrooms and laundry area , 3 of the bedrooms have a private deck overlooking Lake Ontario . The basement has a walkout , finished through out with a 3 piece bath , breakfast style island , fireplace and wine cellar . The property has a mature tree canopy , gardens , shoreline protection and a 2 car garage . The property is located in was what once the Cottage district with one lane one way streets , very quiet area away from the busy city limits and separated by bridge and inland waterways . (id:50886)
Property Details
| MLS® Number | X11973592 |
| Property Type | Single Family |
| Community Name | 438 - Port Dalhousie |
| Amenities Near By | Beach, Marina |
| Easement | Unknown, None |
| Equipment Type | None |
| Features | Cul-de-sac, Irregular Lot Size, Flat Site, Conservation/green Belt, Sump Pump |
| Parking Space Total | 5 |
| Rental Equipment Type | None |
| Structure | Patio(s) |
| View Type | Lake View, Direct Water View |
| Water Front Type | Waterfront |
Building
| Bathroom Total | 4 |
| Bedrooms Above Ground | 4 |
| Bedrooms Total | 4 |
| Age | 31 To 50 Years |
| Amenities | Fireplace(s) |
| Appliances | Garage Door Opener Remote(s), Central Vacuum, Water Heater, Water Meter, Stove, Window Coverings, Refrigerator |
| Basement Development | Finished |
| Basement Features | Walk Out |
| Basement Type | N/a (finished) |
| Construction Style Attachment | Detached |
| Cooling Type | Central Air Conditioning |
| Exterior Finish | Brick |
| Fireplace Present | Yes |
| Fireplace Total | 2 |
| Foundation Type | Concrete |
| Half Bath Total | 1 |
| Heating Fuel | Natural Gas |
| Heating Type | Forced Air |
| Stories Total | 2 |
| Size Interior | 2,000 - 2,500 Ft2 |
| Type | House |
| Utility Water | Municipal Water |
Parking
| Attached Garage |
Land
| Acreage | No |
| Land Amenities | Beach, Marina |
| Sewer | Sanitary Sewer |
| Size Depth | 80 Ft |
| Size Frontage | 60 Ft |
| Size Irregular | 60 X 80 Ft |
| Size Total Text | 60 X 80 Ft |
| Soil Type | Sand |
Rooms
| Level | Type | Length | Width | Dimensions |
|---|---|---|---|---|
| Second Level | Primary Bedroom | 6.705 m | 3.657 m | 6.705 m x 3.657 m |
| Second Level | Bedroom 2 | 3.109 m | 3.048 m | 3.109 m x 3.048 m |
| Second Level | Bedroom 3 | 3.058 m | 3.048 m | 3.058 m x 3.048 m |
| Second Level | Bedroom 4 | 3.058 m | 1.3 m | 3.058 m x 1.3 m |
| Second Level | Laundry Room | 1.828 m | 1.526 m | 1.828 m x 1.526 m |
| Basement | Bathroom | 2.438 m | 2.438 m | 2.438 m x 2.438 m |
| Basement | Recreational, Games Room | 9.144 m | 7.01 m | 9.144 m x 7.01 m |
| Basement | Utility Room | 3 m | 3 m | 3 m x 3 m |
| Ground Level | Living Room | 7.01 m | 3.256 m | 7.01 m x 3.256 m |
| Ground Level | Dining Room | 4.572 m | 3.048 m | 4.572 m x 3.048 m |
| Ground Level | Kitchen | 7.01 m | 3.048 m | 7.01 m x 3.048 m |
| Ground Level | Foyer | 6.096 m | 2.136 m | 6.096 m x 2.136 m |
Utilities
| Cable | Installed |
| Sewer | Installed |
Contact Us
Contact us for more information
Harry Schultz
Salesperson
33 Maywood Ave
St. Catharines, Ontario L2R 1C5
(905) 688-4561
www.nrcrealty.ca/





















