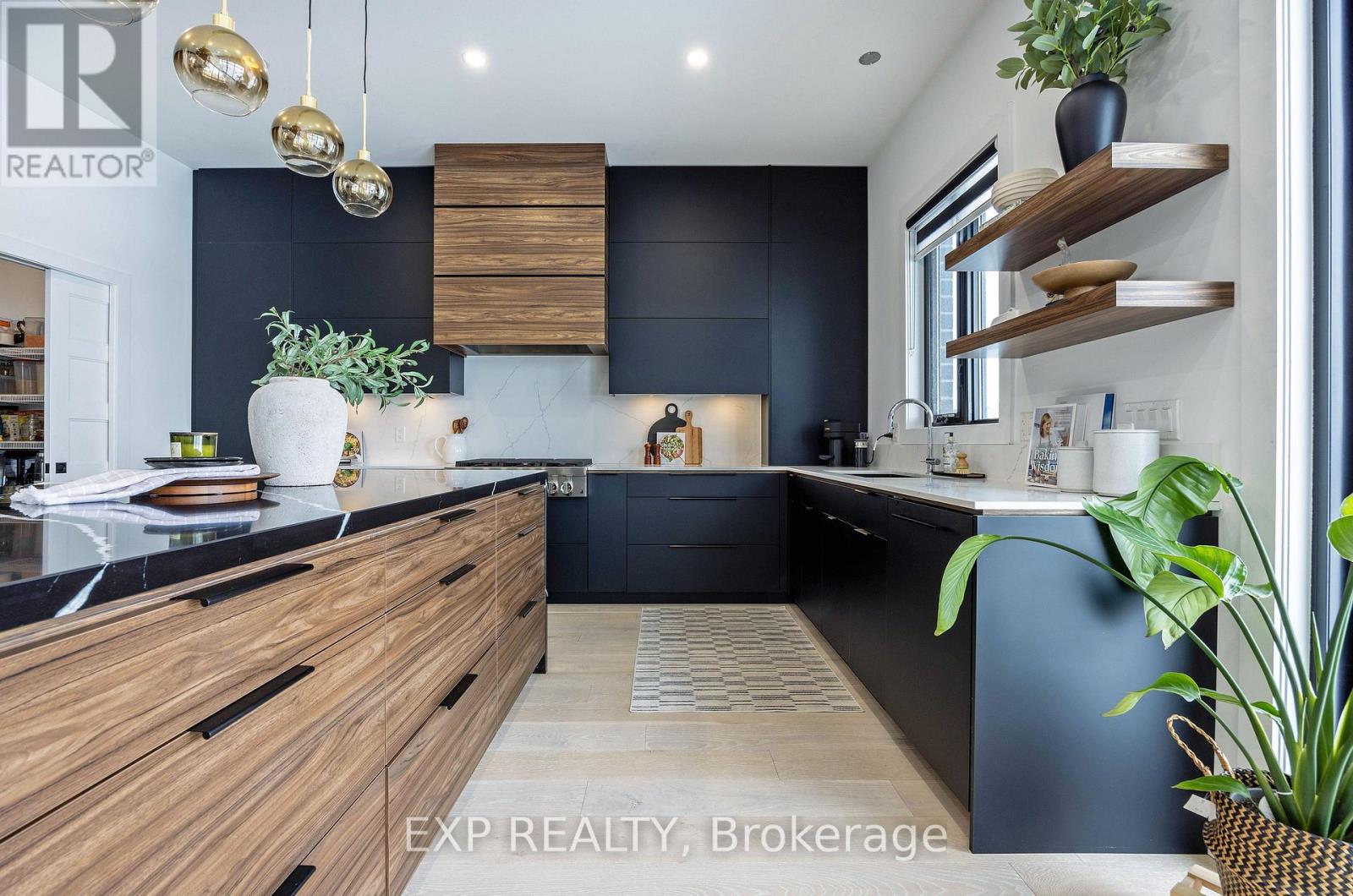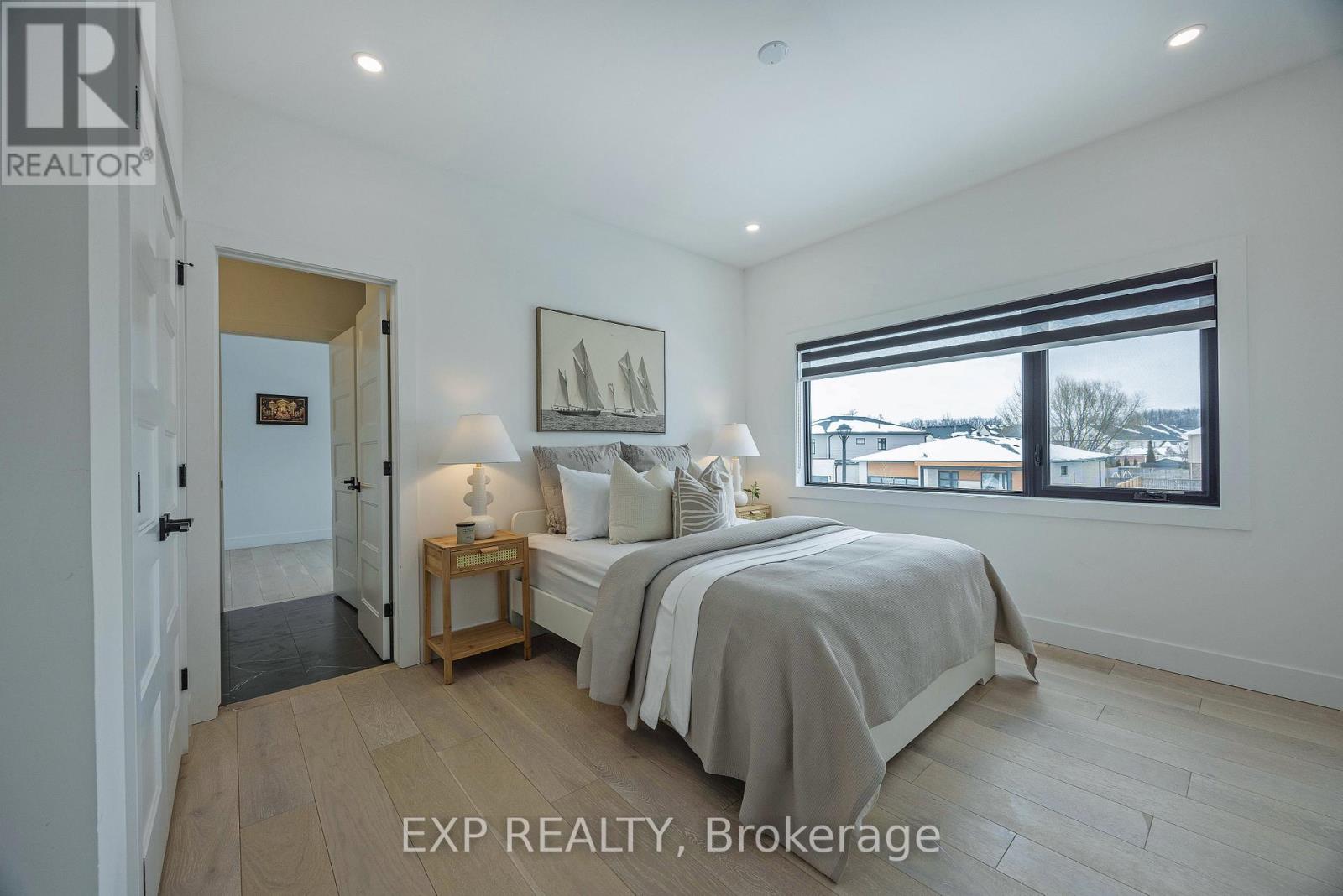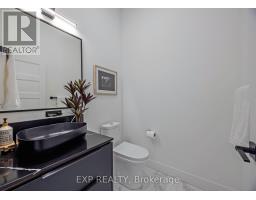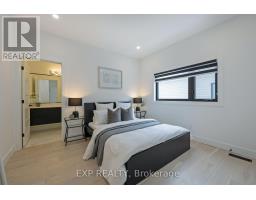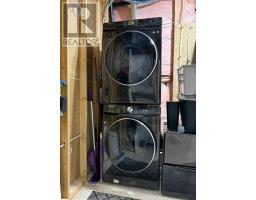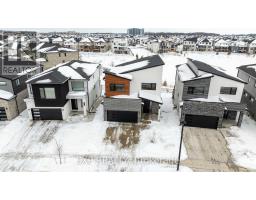2210 Tokala Trail London, Ontario N6G 0V8
$1,299,800
Welcome to 2210 Tokala Trail, a custom-built home that perfectly blends luxury, modern convenience, and sophisticated design. This exquisite 6-bedroom, 4.5-bathroom residence is the ultimate space for both family living and entertaining. As you step inside, a beautiful sunken foyer with soaring ceilings (10 feet on the main floor & 9 feet on the second floor & basement) greets you. Oversized windows flood the home with natural light, creating an inviting & airy atmosphere. The main floor offers a spacious living room with a fireplace, a bright dining area, & a chefs gourmet kitchen. The kitchen is a true showstopper, featuring high-end Jenn Air appliances, a gas cooktop, a massive quartz waterfall island, stunning granite and quartz countertops & a large walk-in pantry. A striking wine rack with ambient lighting and a quartz backsplash adds both elegance and practicality. The main floor is complete with a powder room, a mudroom with garage and basement access, and a 16-foot sliding patio door that leads to the expansive back deck with a gas line for a BBQ and fireplace, offering serene views of the tranquil pond. Upstairs, the luxurious primary suite is a true retreat, featuring a spacious walk-in closet and a spa-like 5-piece ensuite with a freestanding tub, custom glass tile shower. Three additional generously sized bedrooms are also on this level, one with its own ensuite, and two sharing a Jack-and-Jill bathroom. A convenient second-floor laundry room with a sink and ample storage rounds out this level. The walk-out basement is perfect for extended family or guests, offering a private in-law suite with two bedrooms, a 3-piece bathroom, and a cozy living area with a kitchenette. Separate access from the garage and backyard covered concrete patio ensures privacy and convenience. The basement also includes a second laundry space and abundant storage. This home truly offers it all - luxury, modern convenience, & an unmatched living experience! (id:50886)
Open House
This property has open houses!
12:00 pm
Ends at:3:00 pm
Property Details
| MLS® Number | X11973680 |
| Property Type | Single Family |
| Community Name | North S |
| Amenities Near By | Schools |
| Features | Irregular Lot Size, Sloping, Flat Site, Sump Pump, In-law Suite |
| Parking Space Total | 4 |
| Structure | Deck, Patio(s), Porch |
Building
| Bathroom Total | 5 |
| Bedrooms Above Ground | 4 |
| Bedrooms Below Ground | 2 |
| Bedrooms Total | 6 |
| Amenities | Fireplace(s) |
| Appliances | Garage Door Opener Remote(s), Oven - Built-in, Water Heater - Tankless, Cooktop, Dishwasher, Dryer, Microwave, Oven, Range, Refrigerator, Washer |
| Basement Development | Partially Finished |
| Basement Features | Walk Out |
| Basement Type | N/a (partially Finished) |
| Construction Style Attachment | Detached |
| Cooling Type | Central Air Conditioning, Ventilation System |
| Exterior Finish | Brick, Stucco |
| Fire Protection | Security System, Smoke Detectors |
| Fireplace Present | Yes |
| Fireplace Total | 1 |
| Foundation Type | Concrete |
| Half Bath Total | 1 |
| Heating Fuel | Natural Gas |
| Heating Type | Forced Air |
| Stories Total | 2 |
| Size Interior | 2,500 - 3,000 Ft2 |
| Type | House |
| Utility Water | Municipal Water |
Parking
| Attached Garage | |
| Garage |
Land
| Acreage | No |
| Land Amenities | Schools |
| Sewer | Sanitary Sewer |
| Size Depth | 108 Ft ,6 In |
| Size Frontage | 38 Ft ,2 In |
| Size Irregular | 38.2 X 108.5 Ft ; 17.09ftx17.09x14.43x108.45x38.24x108.46 |
| Size Total Text | 38.2 X 108.5 Ft ; 17.09ftx17.09x14.43x108.45x38.24x108.46|under 1/2 Acre |
| Surface Water | Lake/pond |
| Zoning Description | R1-4(34) |
Rooms
| Level | Type | Length | Width | Dimensions |
|---|---|---|---|---|
| Second Level | Primary Bedroom | 5.76 m | 5.01 m | 5.76 m x 5.01 m |
| Second Level | Bedroom 2 | 4.32 m | 3.59 m | 4.32 m x 3.59 m |
| Second Level | Bedroom 3 | 4.27 m | 3.21 m | 4.27 m x 3.21 m |
| Second Level | Bedroom 4 | 4.3 m | 3.41 m | 4.3 m x 3.41 m |
| Second Level | Laundry Room | 3.05 m | 1.82 m | 3.05 m x 1.82 m |
| Main Level | Kitchen | 5.39 m | 4.39 m | 5.39 m x 4.39 m |
| Main Level | Living Room | 4.82 m | 4.13 m | 4.82 m x 4.13 m |
| Main Level | Dining Room | 4.07 m | 2.48 m | 4.07 m x 2.48 m |
| Main Level | Foyer | 2.83 m | 2.05 m | 2.83 m x 2.05 m |
Utilities
| Cable | Available |
| Sewer | Installed |
https://www.realtor.ca/real-estate/27917736/2210-tokala-trail-london-north-s
Contact Us
Contact us for more information
Angie Reeves
Broker
www.themyliegroup.com/
www.facebook.com/pages/category/Local-Business/The-Mylie-Group-1748983118478989/
www.linkedin.com/in/the-mylie-group/?originalSubdomain=ca
380 Wellington Street
London, Ontario N6A 5B5
(866) 530-7737
Krista Reeves
Broker
www.themyliegroup.com/
www.facebook.com/pages/category/Local-Business/The-Mylie-Group-1748983118478989/
www.linkedin.com/in/the-mylie-group/?originalSubdomain=ca
380 Wellington Street
London, Ontario N6A 5B5
(866) 530-7737










