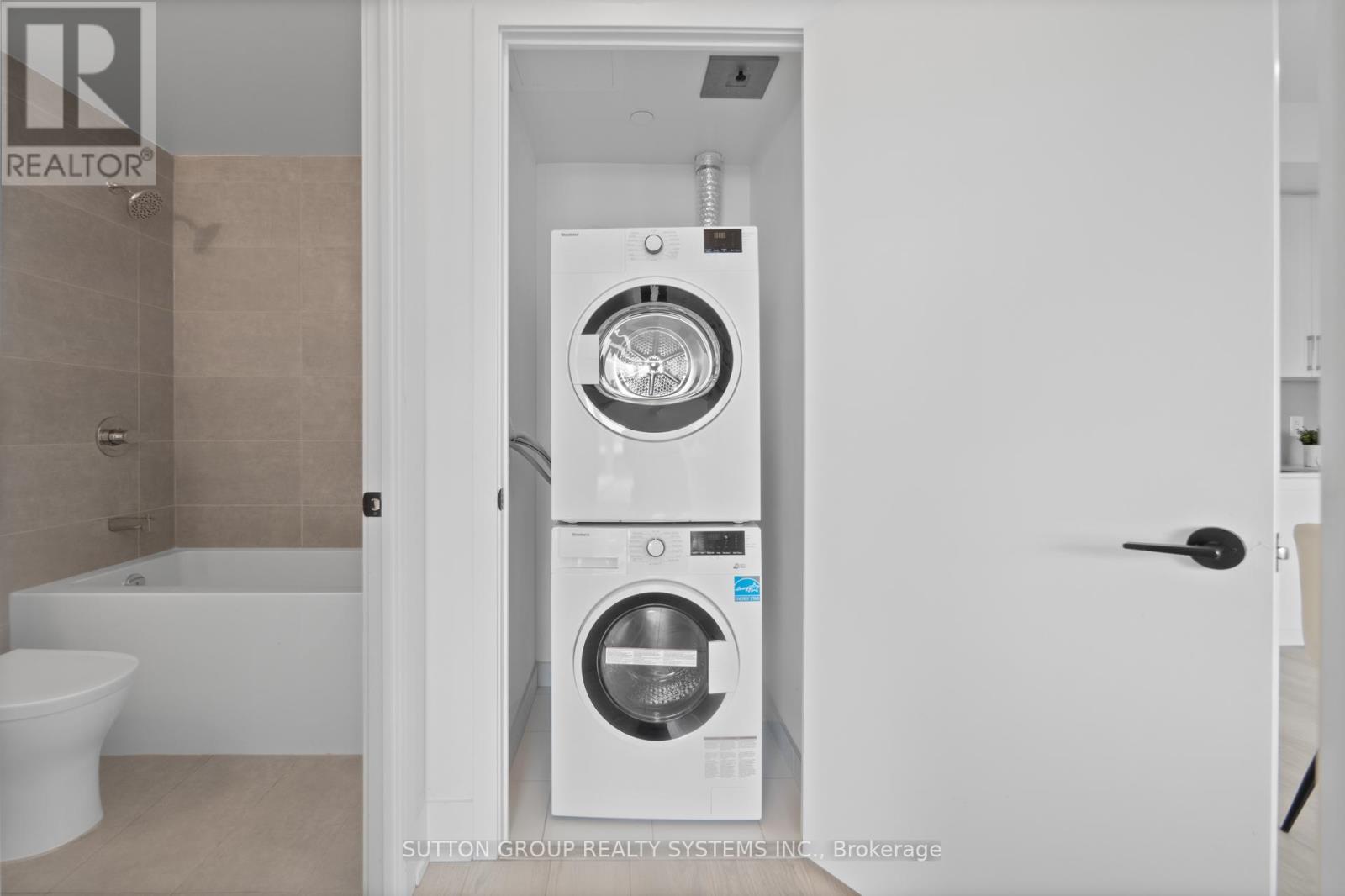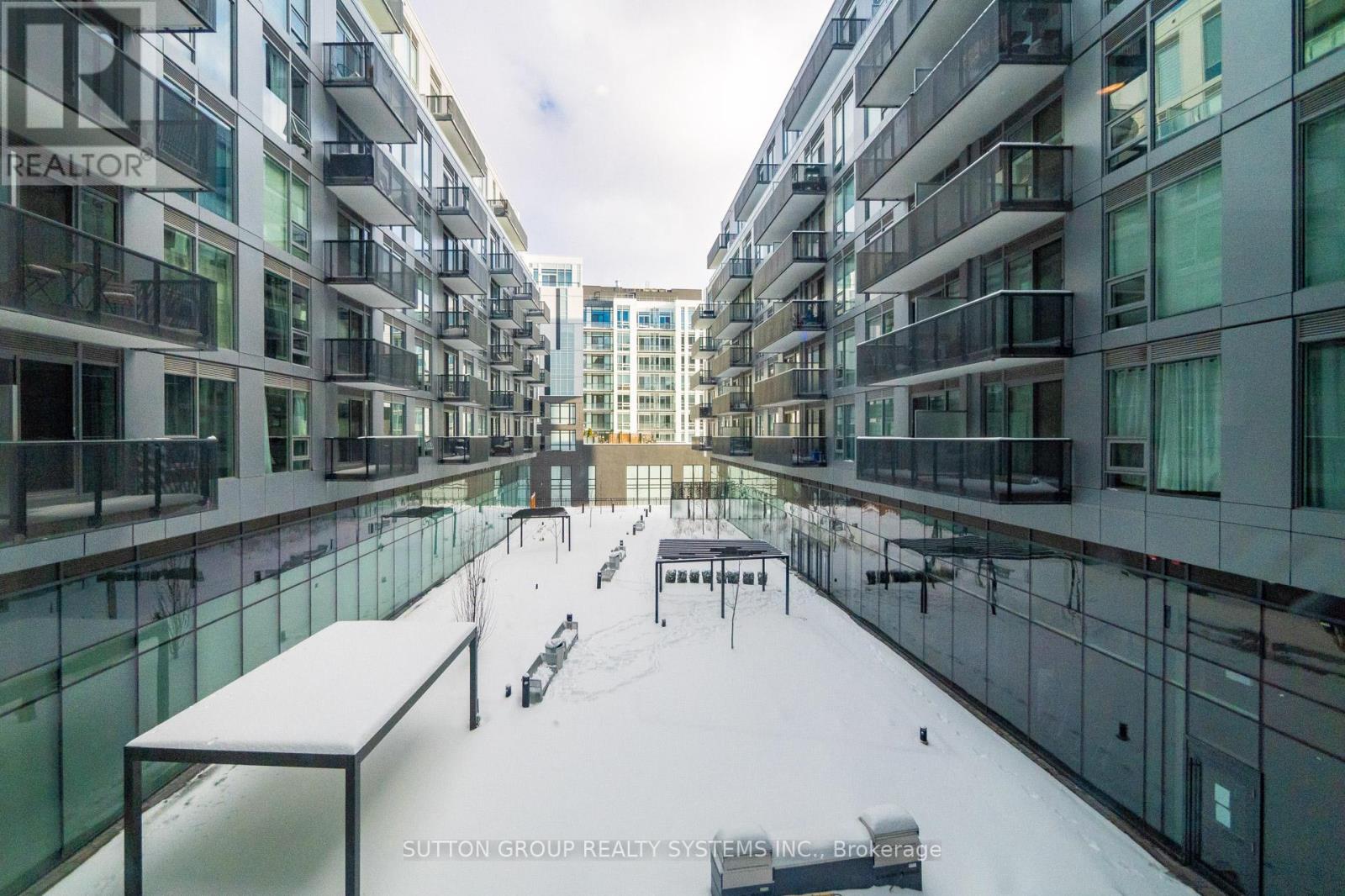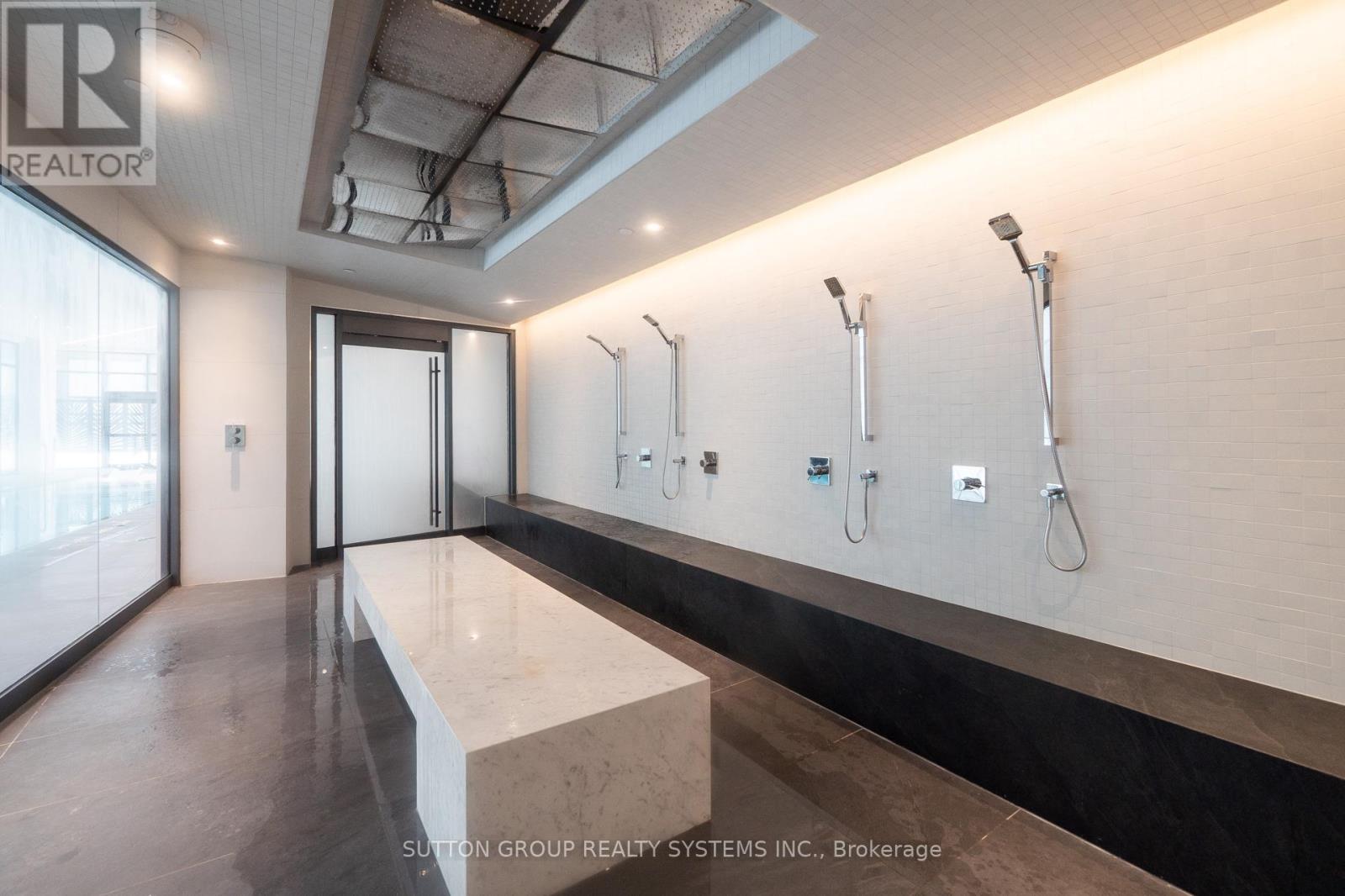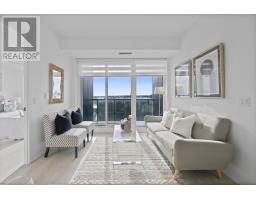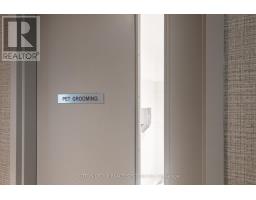239 - 2450 Old Bronte Road Oakville, Ontario L5M 5P6
$674,000Maintenance, Common Area Maintenance, Insurance, Parking
$589.12 Monthly
Maintenance, Common Area Maintenance, Insurance, Parking
$589.12 MonthlyThis One-of-a-kind, Meticulously Kept 2 Bedroom 2 bath Condo Boasts Over 700 Sq Ft Of Living Area With A Spacious & Practical Layout Nestled In One of the Most Sought-After OAKVILLE Neighbourhoods. Walk In To This Unit & Breath The Openness - Be Inspired & Unwind Your Creative Side. Enjoy The Open Concept Layout W/Gorgeous Finishes & Tons Of Upgrades Starting With The A Professionally Designed Front Entryway with a Solid Core Door, Security View-Hole Equipped With A Contemporary Finished Hardware, Walk In to The Elegant Wide-Plank Laminate Flooring That Follows You ThroughOut The Unit. Featuring Modern 5 1/2 Flat Baseboards, Smooth ceilings ThroughOut The Unit, Neutral colour, Tons of Natural Light + 12 x 24 Porcelain Floor Tiles in Bathroom(s). Enjoy The Sparkling Clean Kitchen Boasting Contemporary Custom Designed Cabinetry With Soft-Close & Anti-Slam Kitchen Cabinets & Drawers, Quartz Countertops, Ceramic Tile Backsplash, Lots Of Cabinet/Counter Space & Premium Kitchen Appliances, including Fully Integrated European-Style Refrigerator & Dishwasher & A Stainless-Steel Range With An Over-The-Range Microwave.This Condos Offers TWO Bedrooms Which Are Flooded With Natural Light And Are Very Cosy & Comfortable. The Primary Bedroom Offers A Large Walk-In Closet, a 4 Piece Ensuite Bath Boasting A Stand-Up Shower with Porcelain Tile Surrounds & Framed Glass doors. Walk-Out To Your Own Private & Covered Balcony Overlooking A Quiet Street. Combine It Altoegther With The Buildings Top Notch Amenities, High Demand Location Which Is Steps To Transit, Shopping, Groceries, Highway, Fine Dining & You Have Yourself The "PERFECT" Condo To Call "HOME". (id:50886)
Property Details
| MLS® Number | W11974190 |
| Property Type | Single Family |
| Community Name | Palermo West |
| Amenities Near By | Park, Hospital, Place Of Worship, Public Transit, Schools |
| Community Features | Pet Restrictions |
| Features | Balcony, In Suite Laundry, Guest Suite |
| Parking Space Total | 1 |
| View Type | City View |
Building
| Bathroom Total | 2 |
| Bedrooms Above Ground | 2 |
| Bedrooms Total | 2 |
| Amenities | Security/concierge, Exercise Centre, Party Room, Storage - Locker |
| Appliances | Dishwasher, Dryer, Microwave, Refrigerator, Stove, Washer, Window Coverings |
| Cooling Type | Central Air Conditioning |
| Exterior Finish | Concrete |
| Fire Protection | Alarm System, Security Guard, Monitored Alarm |
| Flooring Type | Hardwood, Tile |
| Heating Fuel | Natural Gas |
| Heating Type | Forced Air |
| Size Interior | 700 - 799 Ft2 |
| Type | Apartment |
Parking
| Underground |
Land
| Acreage | No |
| Land Amenities | Park, Hospital, Place Of Worship, Public Transit, Schools |
Rooms
| Level | Type | Length | Width | Dimensions |
|---|---|---|---|---|
| Main Level | Foyer | 3.14 m | 2.14 m | 3.14 m x 2.14 m |
| Main Level | Kitchen | 3.14 m | 2.48 m | 3.14 m x 2.48 m |
| Main Level | Living Room | 2.35 m | 3.14 m | 2.35 m x 3.14 m |
| Main Level | Primary Bedroom | 4.46 m | 3.21 m | 4.46 m x 3.21 m |
| Main Level | Bedroom 2 | 3.75 m | 2.81 m | 3.75 m x 2.81 m |
| Main Level | Bathroom | 2.44 m | 1.65 m | 2.44 m x 1.65 m |
| Main Level | Bathroom | 2.26 m | 1.56 m | 2.26 m x 1.56 m |
| Main Level | Other | 1.48 m | 3.06 m | 1.48 m x 3.06 m |
| Main Level | Other | 1.88 m | 1.44 m | 1.88 m x 1.44 m |
Contact Us
Contact us for more information
Gulfam Iqbal
Salesperson
(416) 904-3432
www.sutton.com/
www.facebook.com/gulfamiqbalrealtor/
www.linkedin.com/in/gulfamiqbalrealtor
1542 Dundas Street West
Mississauga, Ontario L5C 1E4
(905) 896-3333
(905) 848-5327
www.searchtorontohomes.com





















