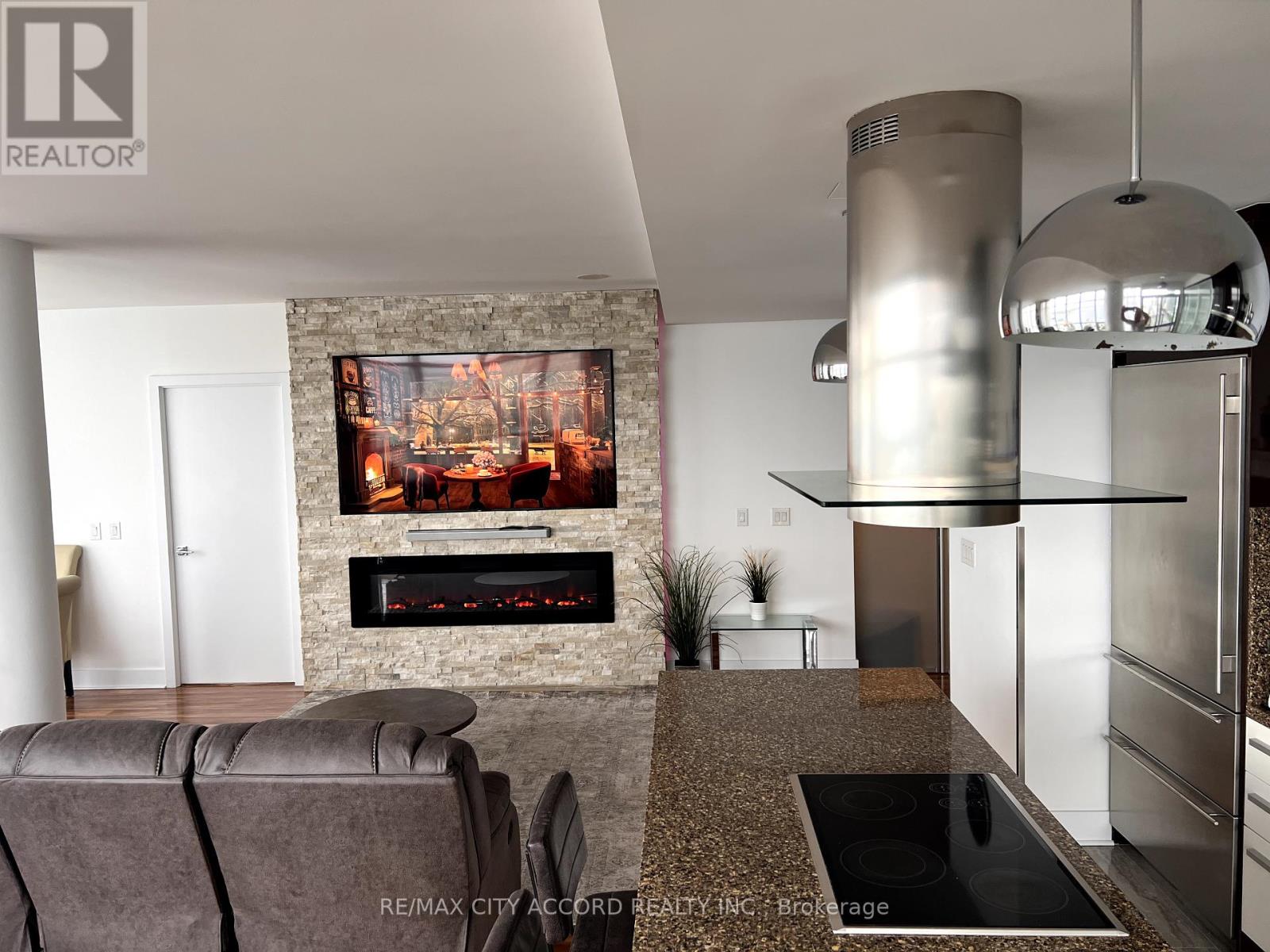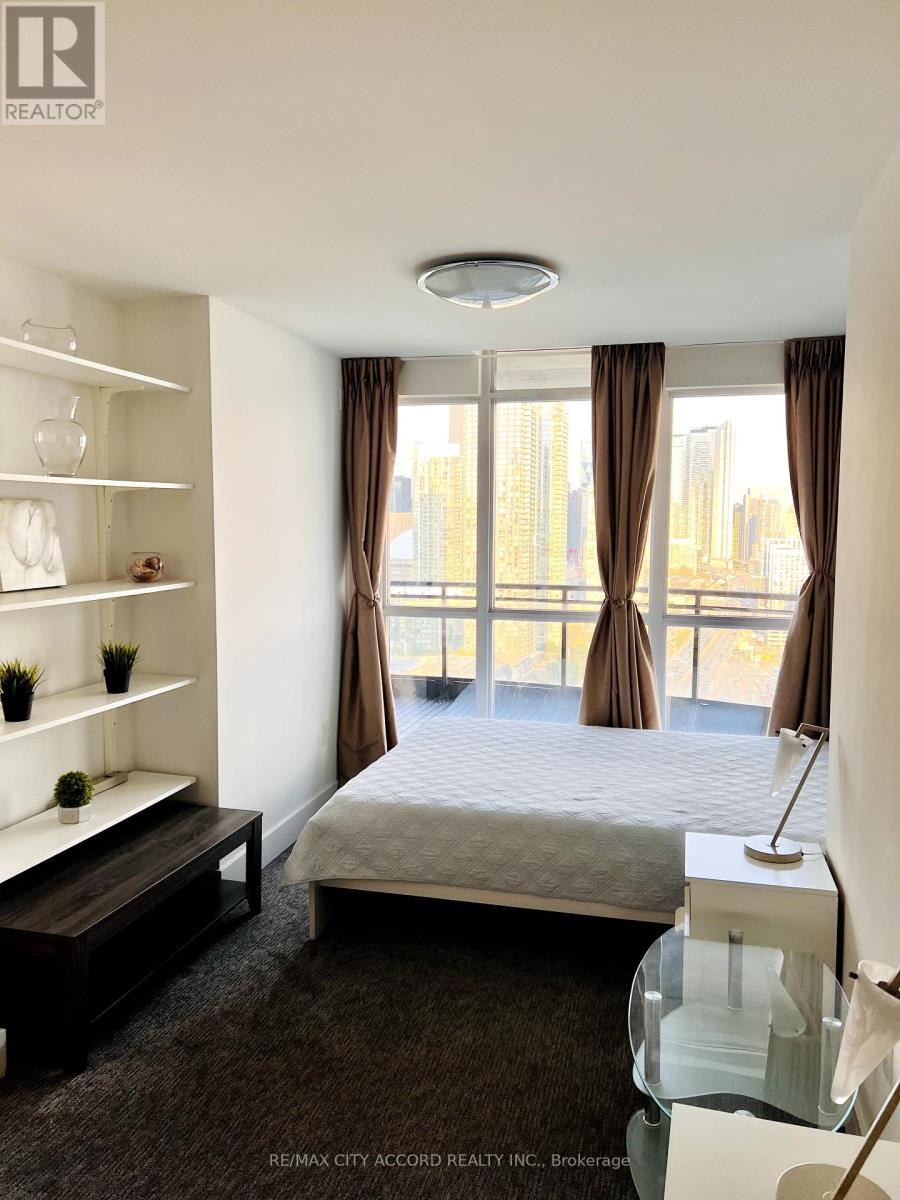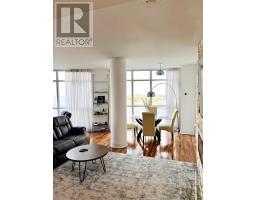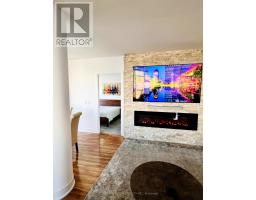3112 - 38 Dan Leckie Way Toronto, Ontario M5V 2V6
$9,000 Monthly
This Fully Furnished 2-bedroom Plus Den Elite Suite Offers Private Elevator Access, Parking, And A Spacious Balcony Extending Across The Living Area And Primary Bedroom, Showcasing Stunning Southeast Lake And City Views. Designed With 10 Ceilings, Floor-To-Ceiling Windows, And An Open-Concept Layout, It Features A Modern Kitchen With Quartz Countertops, A Large Island, And Premium Sub-Zero, Wolf, And Miele Appliances. The Primary Suite Includes A Separate Study That Can Be Used As An Additional Bedroom, A Spa-Like Ensuite With A Soaking Tub, Shower, Double Vanity, And A Walk-In Closet. The Second Bedroom Has Its Own Ensuite And His-And-Hers Closets. A Separate Den Provides The Perfect Space For A Home Office Or Extra Bedroom. Residents Enjoy 24/7 Concierge Service, A Fitness Center, Sauna, Rooftop Terrace With Hot Tubs, BBQ area, and an executive Lounge. 2 Min Walk To Waterfront, New Loblaws Built Next Door, TTC, Park, School, Restaurants And Shops. (id:50886)
Property Details
| MLS® Number | C11975003 |
| Property Type | Single Family |
| Community Name | Waterfront Communities C1 |
| Communication Type | High Speed Internet |
| Community Features | Pet Restrictions |
| Features | In Suite Laundry |
| Parking Space Total | 1 |
Building
| Bathroom Total | 3 |
| Bedrooms Above Ground | 2 |
| Bedrooms Below Ground | 1 |
| Bedrooms Total | 3 |
| Appliances | Dryer, Furniture, Microwave, Stove, Washer, Refrigerator |
| Cooling Type | Central Air Conditioning |
| Exterior Finish | Concrete |
| Flooring Type | Laminate |
| Half Bath Total | 1 |
| Heating Fuel | Natural Gas |
| Heating Type | Forced Air |
| Size Interior | 1,000 - 1,199 Ft2 |
| Type | Apartment |
Parking
| Underground |
Land
| Acreage | No |
Rooms
| Level | Type | Length | Width | Dimensions |
|---|---|---|---|---|
| Flat | Kitchen | 12 m | 10 m | 12 m x 10 m |
| Flat | Living Room | 22 m | 16 m | 22 m x 16 m |
| Flat | Dining Room | 22 m | 16 m | 22 m x 16 m |
| Flat | Primary Bedroom | 23 m | 17 m | 23 m x 17 m |
| Flat | Bedroom 2 | 12 m | 10 m | 12 m x 10 m |
| Flat | Den | 10 m | 8 m | 10 m x 8 m |
Contact Us
Contact us for more information
Yulia Skripaleva
Salesperson
17 Capreol Court
Toronto, Ontario M5V 3Z6
(416) 883-0892
(416) 883-0894







































