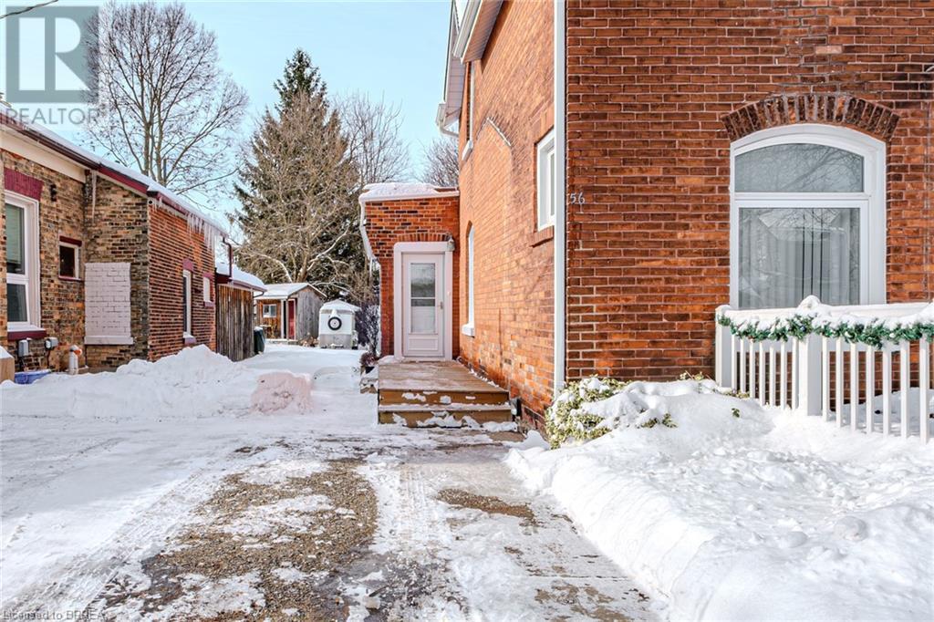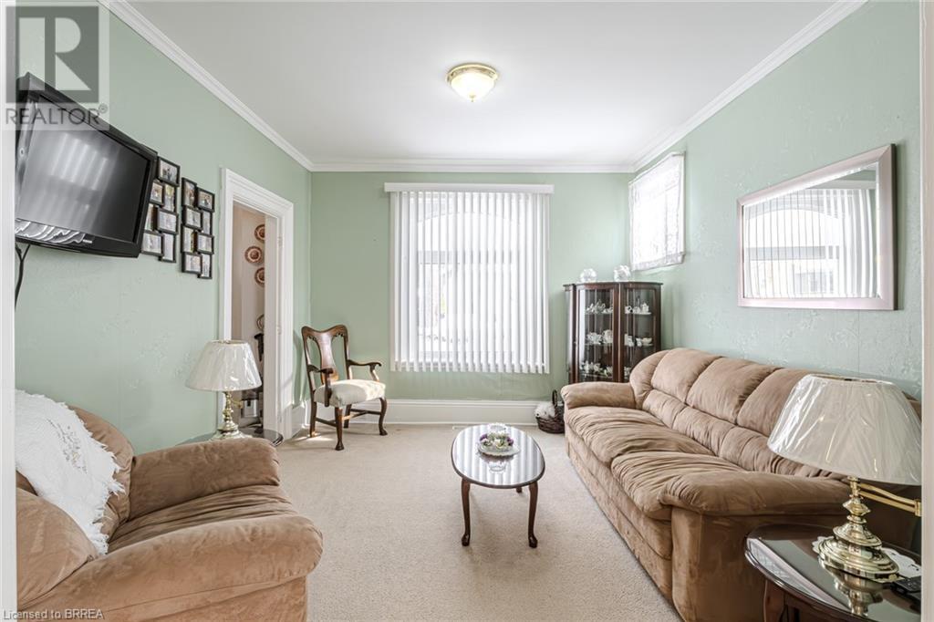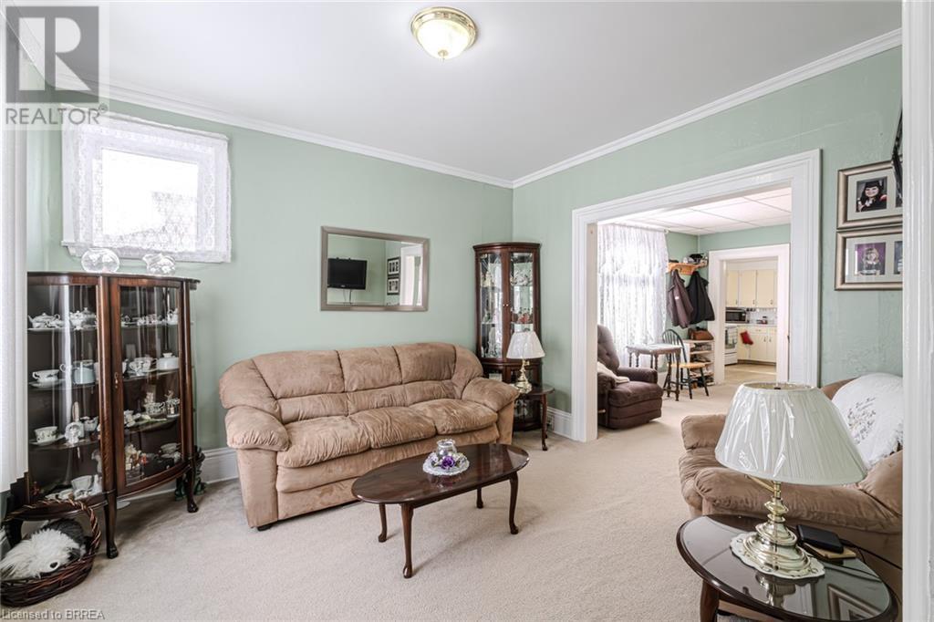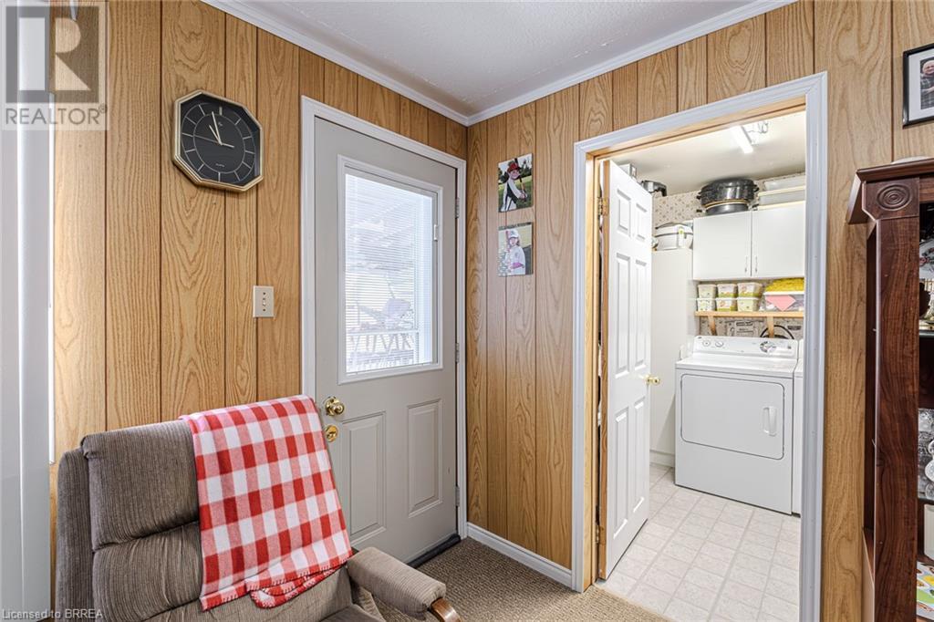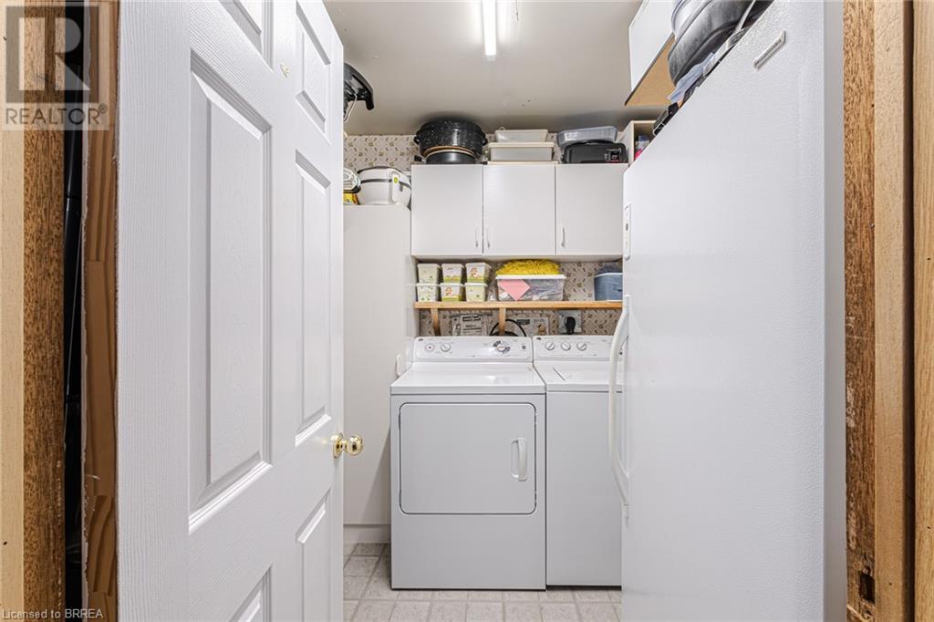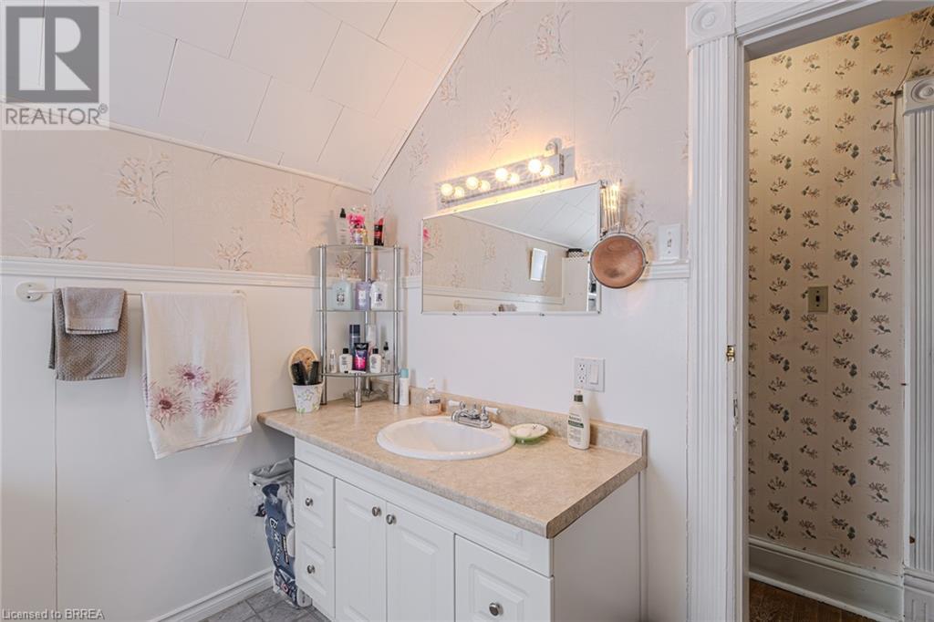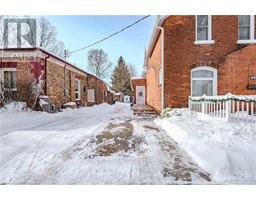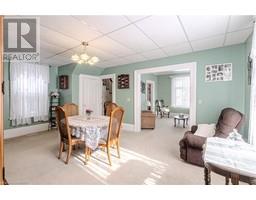56 Albion Street Brantford, Ontario N3T 3M3
$549,900
North Ward brick family 3 bedroom home on 121' deep lot close to University, BCI High School & Brantford General Hospital featuring open concept living & dining room, eat-in kitchen, main floor family room & laundry room, main floor bedroom & 4pc bath, upper level has 2 bedrooms and 3pc bath, mostly upgraded windows, back flat membrane roof replaced 2024, main reshingled roof approx 6 yrs ago, central air, was duplexed in the past as there is a separate hydro panel upstairs, large front porch, well maintained home perfect for a young family or investor! (id:50886)
Open House
This property has open houses!
2:00 pm
Ends at:4:00 pm
Property Details
| MLS® Number | 40698848 |
| Property Type | Single Family |
| Amenities Near By | Hospital, Park, Place Of Worship, Playground, Public Transit, Schools |
| Community Features | School Bus |
| Equipment Type | Water Heater |
| Features | Crushed Stone Driveway, Shared Driveway |
| Parking Space Total | 1 |
| Rental Equipment Type | Water Heater |
| Structure | Shed |
Building
| Bathroom Total | 2 |
| Bedrooms Above Ground | 3 |
| Bedrooms Total | 3 |
| Basement Development | Unfinished |
| Basement Type | Full (unfinished) |
| Construction Style Attachment | Detached |
| Cooling Type | Central Air Conditioning |
| Exterior Finish | Brick |
| Foundation Type | Stone |
| Heating Fuel | Natural Gas |
| Heating Type | Forced Air |
| Stories Total | 2 |
| Size Interior | 1,777 Ft2 |
| Type | House |
| Utility Water | Municipal Water |
Land
| Acreage | No |
| Fence Type | Partially Fenced |
| Land Amenities | Hospital, Park, Place Of Worship, Playground, Public Transit, Schools |
| Sewer | Municipal Sewage System |
| Size Depth | 121 Ft |
| Size Frontage | 36 Ft |
| Size Irregular | 0.09 |
| Size Total | 0.09 Ac|under 1/2 Acre |
| Size Total Text | 0.09 Ac|under 1/2 Acre |
| Zoning Description | Rc |
Rooms
| Level | Type | Length | Width | Dimensions |
|---|---|---|---|---|
| Second Level | Bedroom | 9'4'' x 9'4'' | ||
| Second Level | Primary Bedroom | 14'10'' x 12'0'' | ||
| Second Level | 3pc Bathroom | Measurements not available | ||
| Main Level | Bedroom | 9'6'' x 8'4'' | ||
| Main Level | Laundry Room | 7'3'' x 7'0'' | ||
| Main Level | 4pc Bathroom | Measurements not available | ||
| Main Level | Family Room | 15'9'' x 11'6'' | ||
| Main Level | Eat In Kitchen | 14'6'' x 13'0'' | ||
| Main Level | Dining Room | 18'6'' x 12'6'' | ||
| Main Level | Living Room | 13'3'' x 11'5'' |
https://www.realtor.ca/real-estate/27923255/56-albion-street-brantford
Contact Us
Contact us for more information
George Lou Karmiris
Broker
www.facebook.com/GeorgeLouKarmirisCentury21
www.instagram.com/george_lou_karmiris_century21/
505 Park Rd N., Suite #216
Brantford, Ontario N3R 7K8
(519) 758-2121
heritagehouse.c21.ca/



