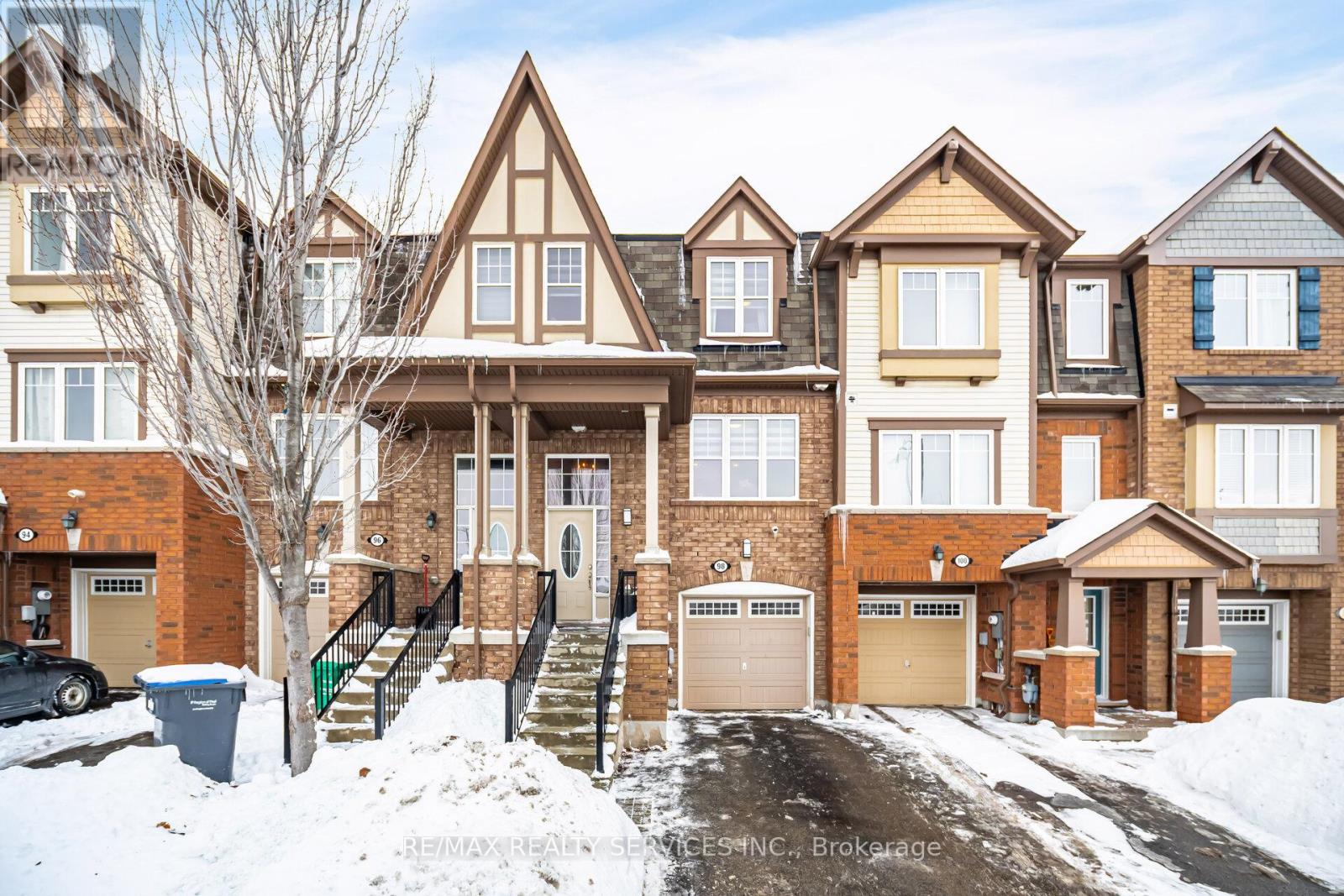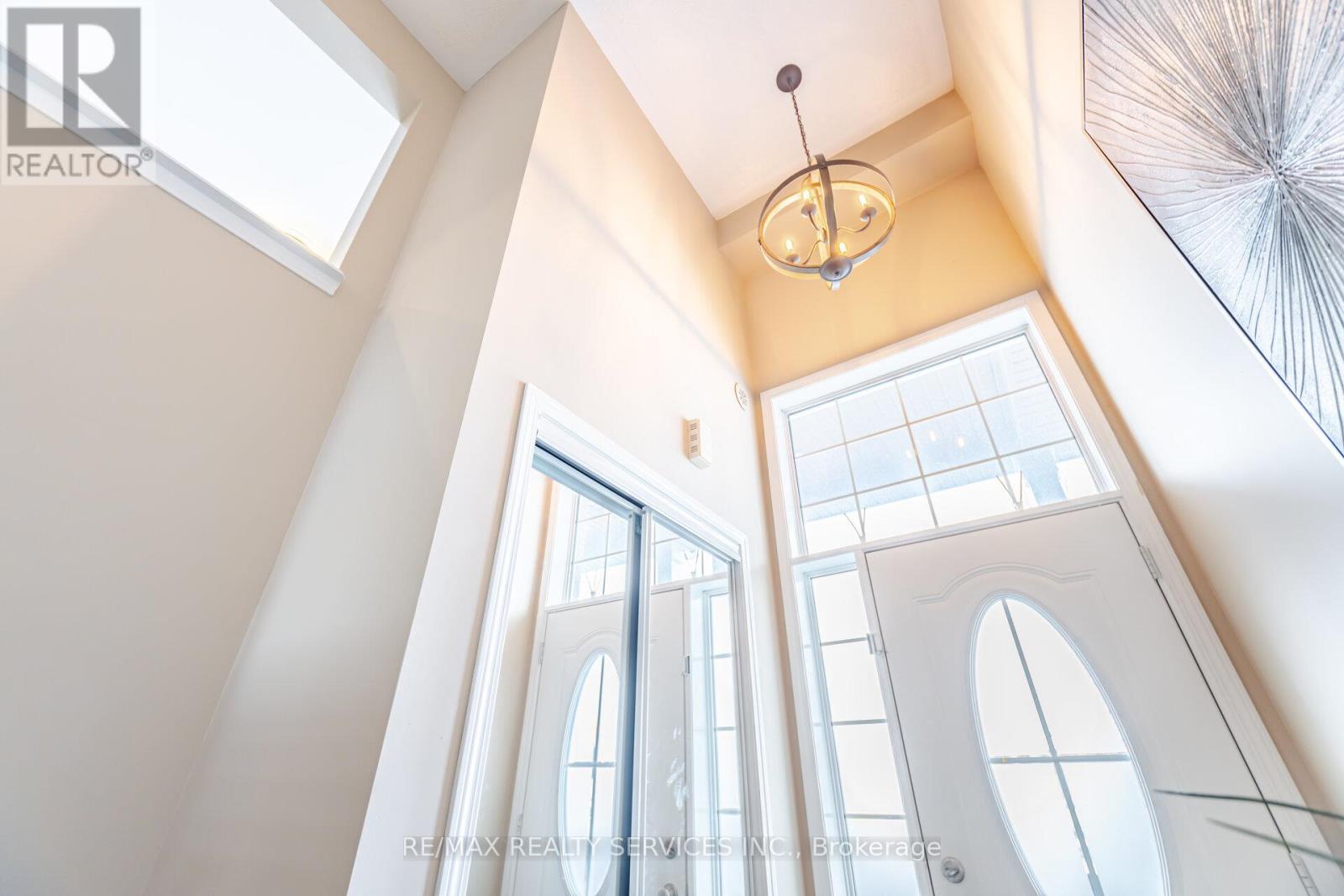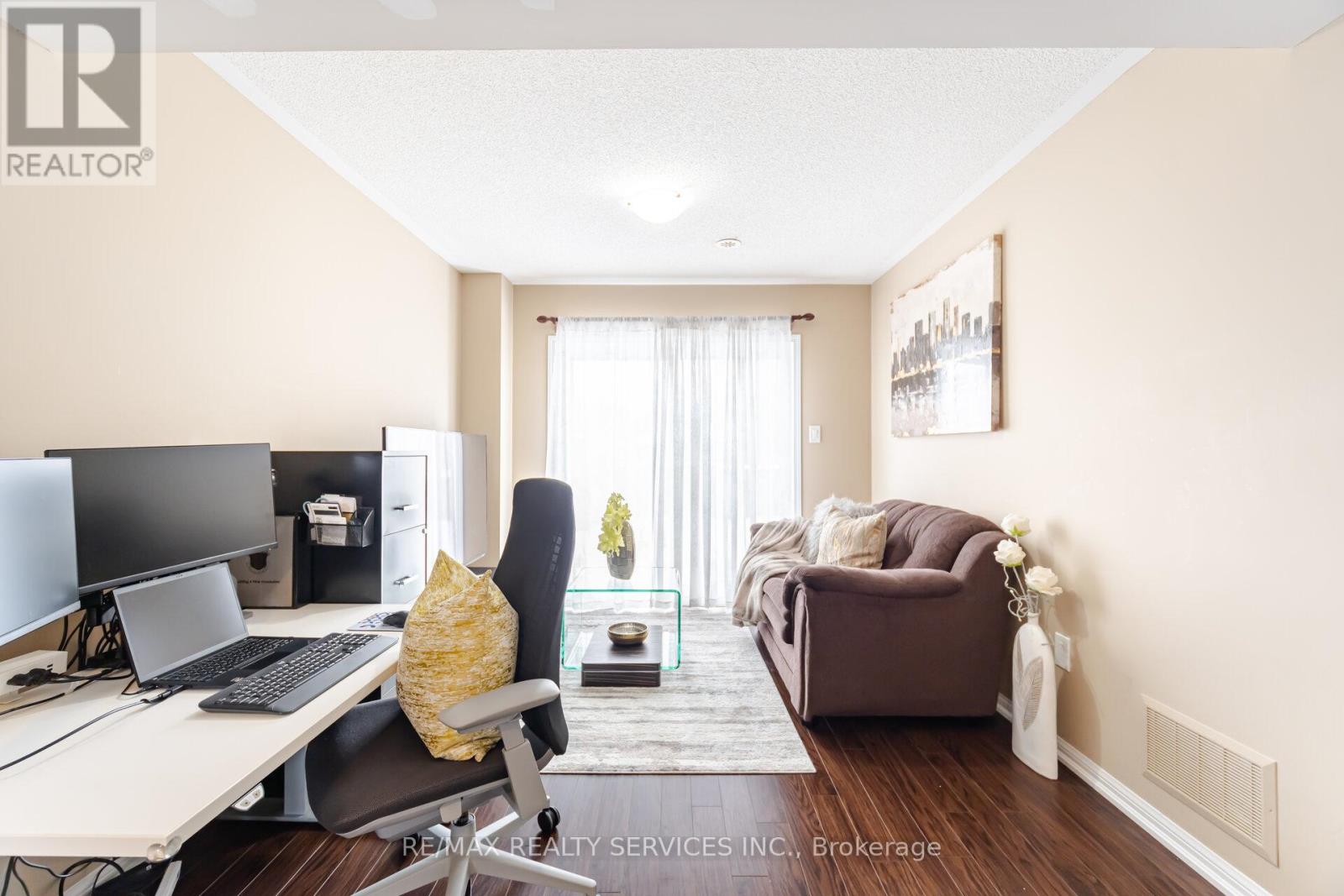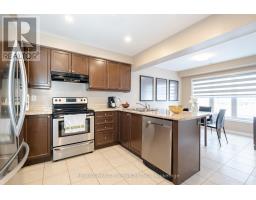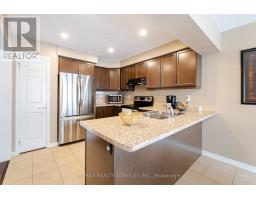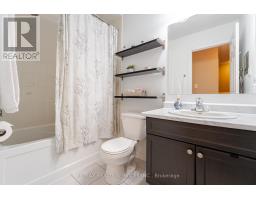98 Memory Lane Brampton, Ontario L7A 0W5
$829,900
PRIME LOCATION! Discover this exquisite, well-kept home in one of the most sought-after neighbourhoods, close to the Mount Pleasant GO Station. Perfect for first-time buyers, seasoned investors, or those looking to downsize, this immaculately maintained property blends space, style, and convenience seamlessly. This bright and spacious home with a modern floor plan features expansive windows that bathe the space in natural light with no homes in front obstructing your view. Below, a versatile family room awaits, perfect as a home office, recreation area, or guest suite. Oak staircase and new matching floors throughout. The kitchen has stainless steel appliances including brand new 36" counterdepth fridge and ample cabinetry. Upstairs, the primary bedroom has a private 4pc ensuite and walk-in closet, while additional bedrooms offer generous space and storage. The backyard provides the perfect setting for family gatherings or tranquil gardening, enhanced by two walkouts for seamless indoor-outdoor living. Enjoy nearby amenities like the Creditview Sandalwood Park, a vast 100-acre park with a splash pad, soccer fields, and walking/biking trails, along with the convenience of the Mount Pleasant GO Station and the Mount Pleasant Library. Don't miss this exceptional opportunity to own a beautiful home in a prime location, close to everything you need and more. Make it yours today! (id:50886)
Open House
This property has open houses!
1:00 pm
Ends at:4:00 pm
Property Details
| MLS® Number | W11975742 |
| Property Type | Single Family |
| Community Name | Northwest Brampton |
| Equipment Type | Water Heater |
| Parking Space Total | 2 |
| Rental Equipment Type | Water Heater |
Building
| Bathroom Total | 3 |
| Bedrooms Above Ground | 3 |
| Bedrooms Total | 3 |
| Appliances | Water Heater, Dishwasher, Dryer, Hood Fan, Refrigerator, Stove, Washer, Window Coverings |
| Basement Development | Finished |
| Basement Features | Walk Out |
| Basement Type | N/a (finished) |
| Construction Style Attachment | Attached |
| Cooling Type | Central Air Conditioning |
| Exterior Finish | Brick |
| Flooring Type | Laminate, Tile, Carpeted |
| Foundation Type | Concrete |
| Half Bath Total | 1 |
| Heating Fuel | Natural Gas |
| Heating Type | Forced Air |
| Stories Total | 3 |
| Size Interior | 1,500 - 2,000 Ft2 |
| Type | Row / Townhouse |
| Utility Water | Municipal Water |
Parking
| Attached Garage | |
| Garage |
Land
| Acreage | No |
| Sewer | Sanitary Sewer |
| Size Depth | 84 Ft ,6 In |
| Size Frontage | 18 Ft ,3 In |
| Size Irregular | 18.3 X 84.5 Ft ; No Homes In Front |
| Size Total Text | 18.3 X 84.5 Ft ; No Homes In Front |
| Zoning Description | Residential |
Rooms
| Level | Type | Length | Width | Dimensions |
|---|---|---|---|---|
| Second Level | Living Room | 3.11 m | 6.25 m | 3.11 m x 6.25 m |
| Second Level | Dining Room | 3.11 m | 6.25 m | 3.11 m x 6.25 m |
| Second Level | Kitchen | 3 m | 4.38 m | 3 m x 4.38 m |
| Second Level | Eating Area | 3 m | 4.38 m | 3 m x 4.38 m |
| Third Level | Primary Bedroom | 3.7 m | 3.8 m | 3.7 m x 3.8 m |
| Third Level | Bedroom 2 | 2.609 m | 3.419 m | 2.609 m x 3.419 m |
| Third Level | Bedroom 3 | 2.67 m | 3.398 m | 2.67 m x 3.398 m |
| Lower Level | Family Room | 2.66 m | 3.13 m | 2.66 m x 3.13 m |
Contact Us
Contact us for more information
Kalveer Singh Grewal
Broker
www.kalveergrewal.com/
www.facebook.com/KalveerGrewalRealEstate/
295 Queen Street East
Brampton, Ontario L6W 3R1
(905) 456-1000
(905) 456-1924

