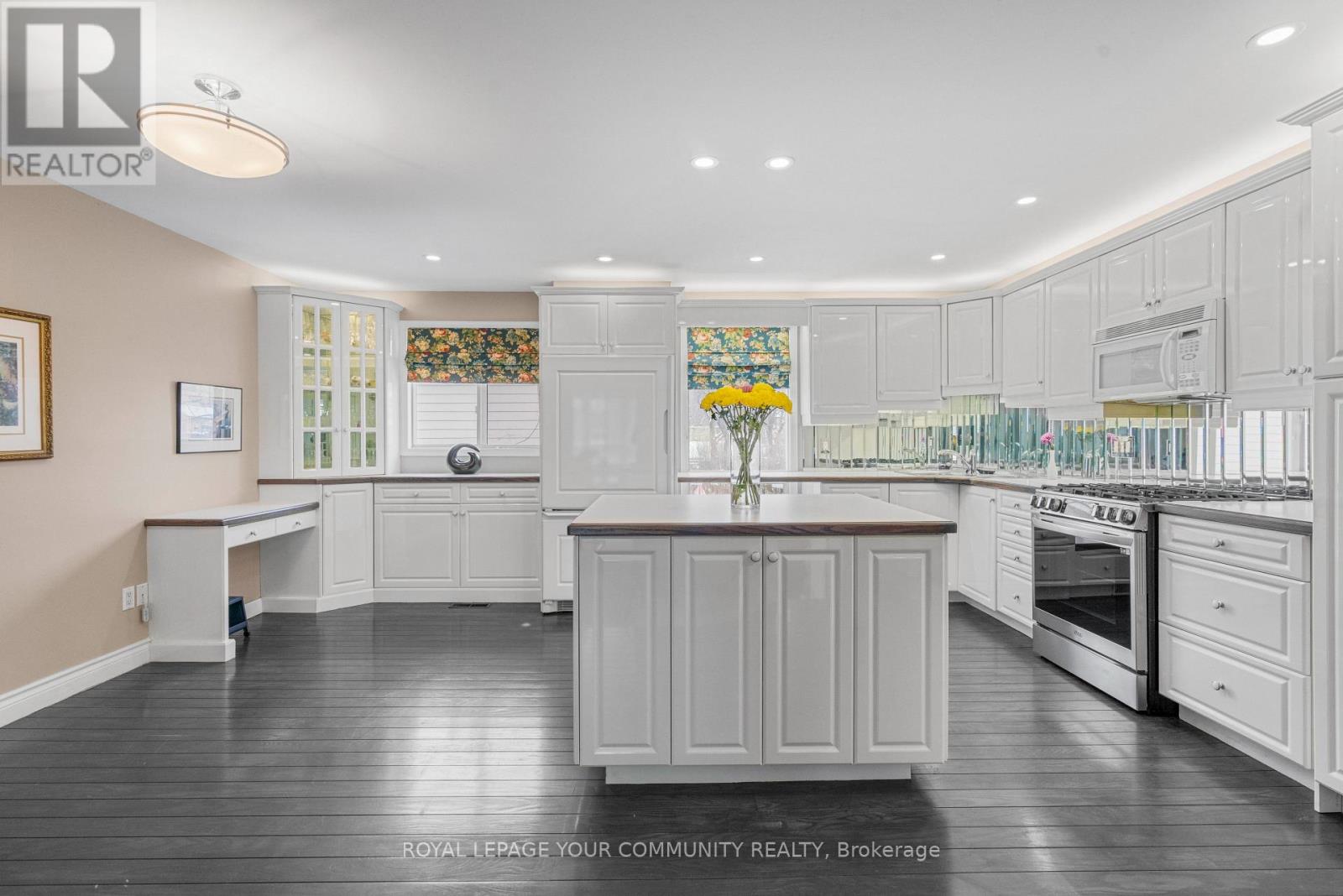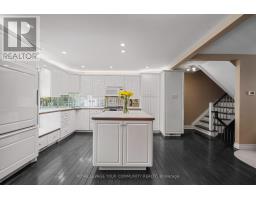248 Royal Orchard Boulevard Markham, Ontario L3T 3E7
3 Bedroom
2 Bathroom
1,200 - 1,399 ft2
Central Air Conditioning
Forced Air
$895,900Maintenance, Common Area Maintenance, Insurance, Water
$638.34 Monthly
Maintenance, Common Area Maintenance, Insurance, Water
$638.34 MonthlyWelcome To This Beautifully Renovated Townhome. "Open" Concept Living/Dining Kitchen! Walk To Transit, Community Centre, Schools In Neighbourhood! Just Move In & Enjoy This Quiet Special Location. Private Garden. Note: Hardwood/ Blue Finish On Main And Stairs. (id:50886)
Property Details
| MLS® Number | N11975964 |
| Property Type | Single Family |
| Community Name | Royal Orchard |
| Amenities Near By | Public Transit, Schools |
| Community Features | Pets Not Allowed, Community Centre |
| Features | Conservation/green Belt |
| Parking Space Total | 1 |
| Structure | Patio(s) |
Building
| Bathroom Total | 2 |
| Bedrooms Above Ground | 3 |
| Bedrooms Total | 3 |
| Appliances | Garage Door Opener Remote(s), Central Vacuum, Dishwasher, Dryer, Garage Door Opener, Microwave, Range, Refrigerator, Washer, Window Coverings |
| Basement Development | Finished |
| Basement Type | N/a (finished) |
| Cooling Type | Central Air Conditioning |
| Exterior Finish | Brick |
| Flooring Type | Carpeted, Hardwood, Tile |
| Half Bath Total | 1 |
| Heating Fuel | Natural Gas |
| Heating Type | Forced Air |
| Stories Total | 2 |
| Size Interior | 1,200 - 1,399 Ft2 |
| Type | Row / Townhouse |
Parking
| Garage |
Land
| Acreage | No |
| Land Amenities | Public Transit, Schools |
Rooms
| Level | Type | Length | Width | Dimensions |
|---|---|---|---|---|
| Main Level | Living Room | 4.88 m | 3.35 m | 4.88 m x 3.35 m |
| Main Level | Dining Room | 4.88 m | 4.41 m | 4.88 m x 4.41 m |
| Main Level | Kitchen | 4.88 m | 4.41 m | 4.88 m x 4.41 m |
| Upper Level | Primary Bedroom | 3.96 m | 3.5 m | 3.96 m x 3.5 m |
| Upper Level | Bedroom 2 | 3.35 m | 2.89 m | 3.35 m x 2.89 m |
| Upper Level | Bedroom 3 | 3.05 m | 2.74 m | 3.05 m x 2.74 m |
| Ground Level | Family Room | 4.57 m | 3.35 m | 4.57 m x 3.35 m |
Contact Us
Contact us for more information
Margaret Paterson
Broker
Royal LePage Your Community Realty
8000 Yonge Street
Thornhill, Ontario L4J 1W3
8000 Yonge Street
Thornhill, Ontario L4J 1W3
(905) 889-9330
(905) 889-5822













































