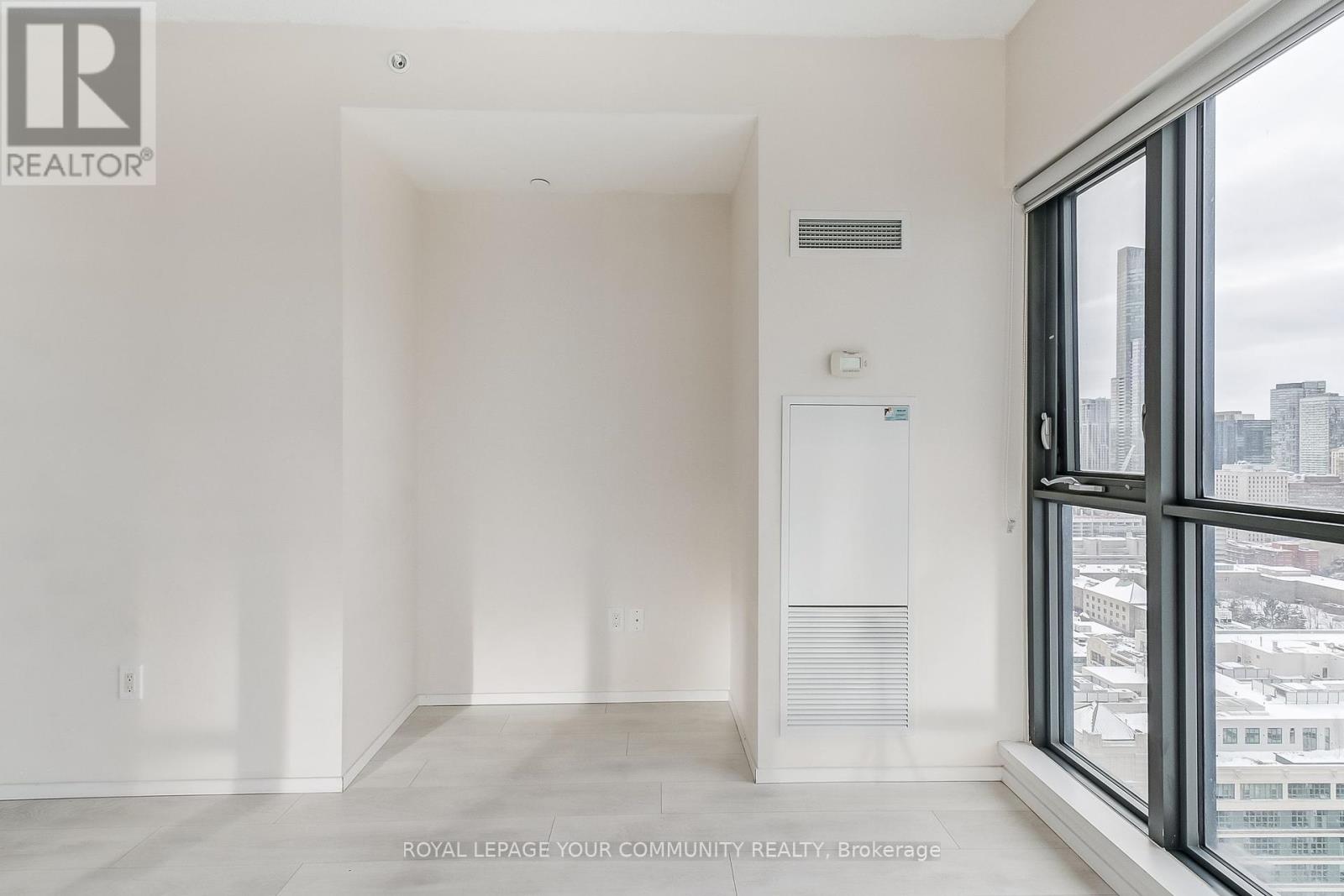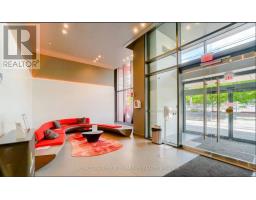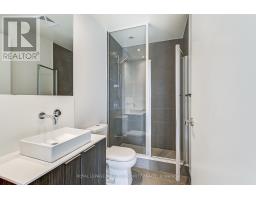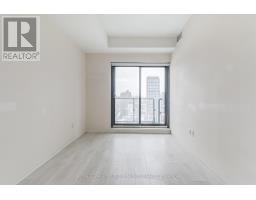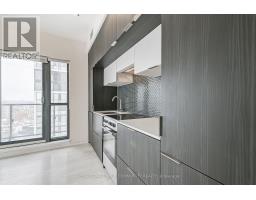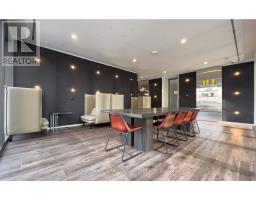3106 - 159 Dundas Street E Toronto, Ontario M5B 0A9
2 Bedroom
2 Bathroom
600 - 699 ft2
Central Air Conditioning
Forced Air
$588,800Maintenance, Heat, Water, Common Area Maintenance, Insurance
$581 Monthly
Maintenance, Heat, Water, Common Area Maintenance, Insurance
$581 MonthlyPace Condos By Great Gulf. Bright Corner Unit With Two Full Balconies. Great Clear View From Every Window*1 Bdrm+Den Functional Layout Den Can Be Used As Second Bedroom With Large Window*Integrated Appliances*Engineered Hardwood Floors Throughout* 9 Ft Ceilings*Floor To Ceiling Windows*Upgraded Backsplash*Stone Countertop* Concierge*Outdoor Pool*Party Room*Walk To Subway, Eaton Centre, Yonge Dundas Square, Ryerson University, George Brown College, Financial Districts*24 Hrs Street Cars At Doorsteps. (id:50886)
Property Details
| MLS® Number | C11975921 |
| Property Type | Single Family |
| Community Name | Church-Yonge Corridor |
| Amenities Near By | Park, Public Transit, Schools |
| Community Features | Pet Restrictions, Community Centre |
| Features | Balcony, Carpet Free |
| View Type | View |
Building
| Bathroom Total | 2 |
| Bedrooms Above Ground | 1 |
| Bedrooms Below Ground | 1 |
| Bedrooms Total | 2 |
| Amenities | Security/concierge, Exercise Centre, Party Room, Visitor Parking, Storage - Locker |
| Appliances | Dishwasher, Dryer, Microwave, Refrigerator, Stove, Washer |
| Cooling Type | Central Air Conditioning |
| Exterior Finish | Concrete, Steel |
| Heating Fuel | Natural Gas |
| Heating Type | Forced Air |
| Size Interior | 600 - 699 Ft2 |
| Type | Apartment |
Parking
| Underground |
Land
| Acreage | No |
| Land Amenities | Park, Public Transit, Schools |
Rooms
| Level | Type | Length | Width | Dimensions |
|---|---|---|---|---|
| Main Level | Living Room | 5.45 m | 3.47 m | 5.45 m x 3.47 m |
| Main Level | Dining Room | 5.45 m | 3.47 m | 5.45 m x 3.47 m |
| Main Level | Kitchen | 5.45 m | 3.47 m | 5.45 m x 3.47 m |
| Main Level | Primary Bedroom | 3.76 m | 2.56 m | 3.76 m x 2.56 m |
| Main Level | Den | 2.57 m | 2.52 m | 2.57 m x 2.52 m |
Contact Us
Contact us for more information
Maryam Asadi
Broker
(647) 923-5464
Royal LePage Your Community Realty
8854 Yonge Street
Richmond Hill, Ontario L4C 0T4
8854 Yonge Street
Richmond Hill, Ontario L4C 0T4
(905) 731-2000
(905) 886-7556



























