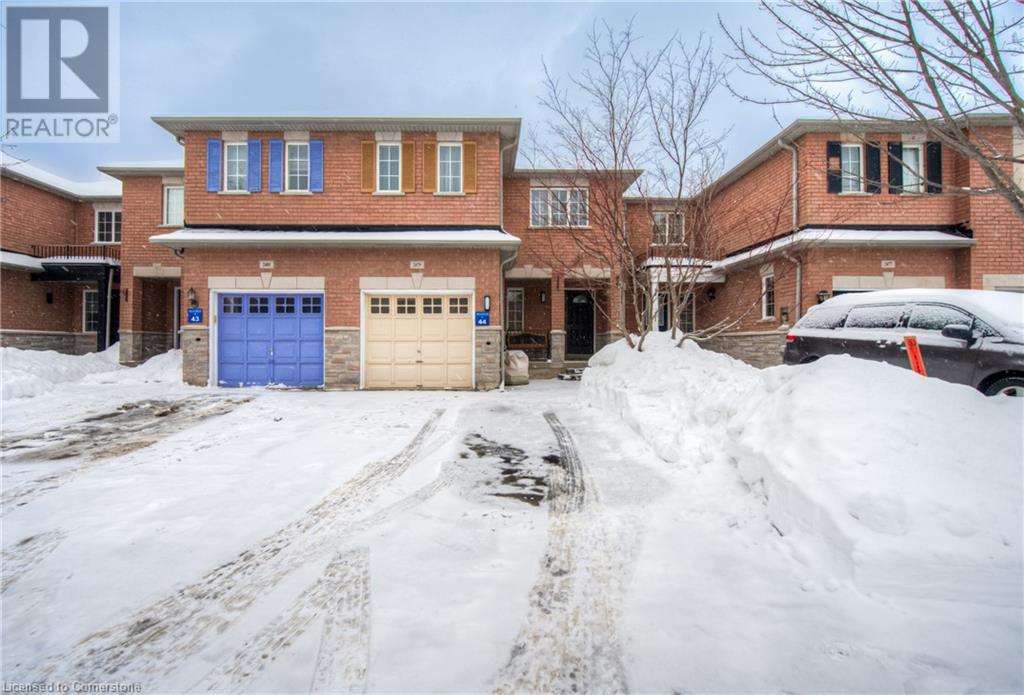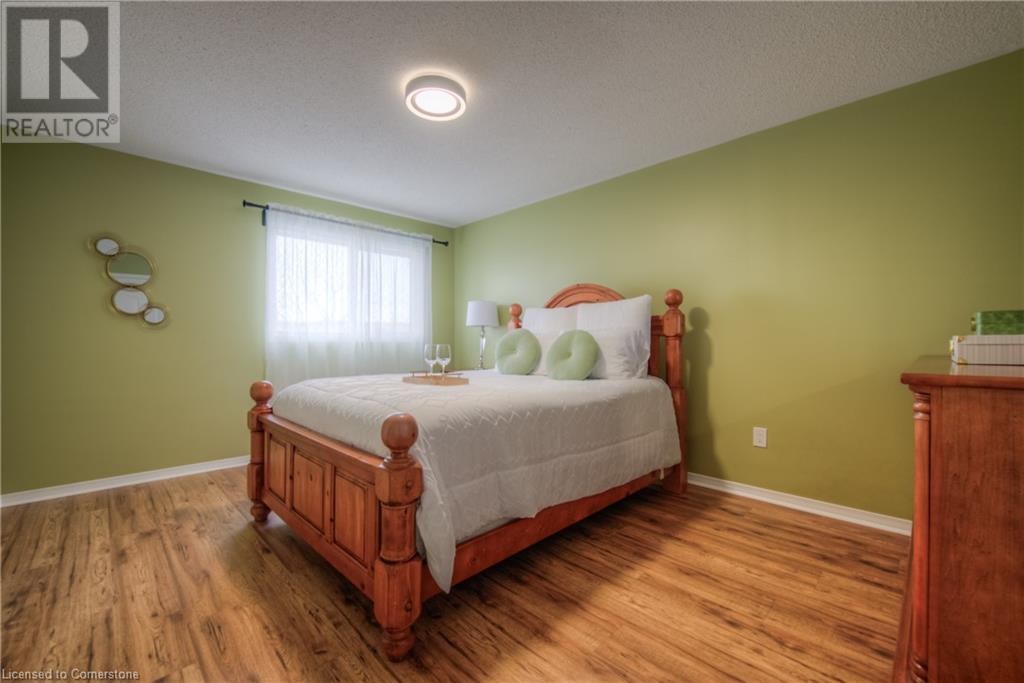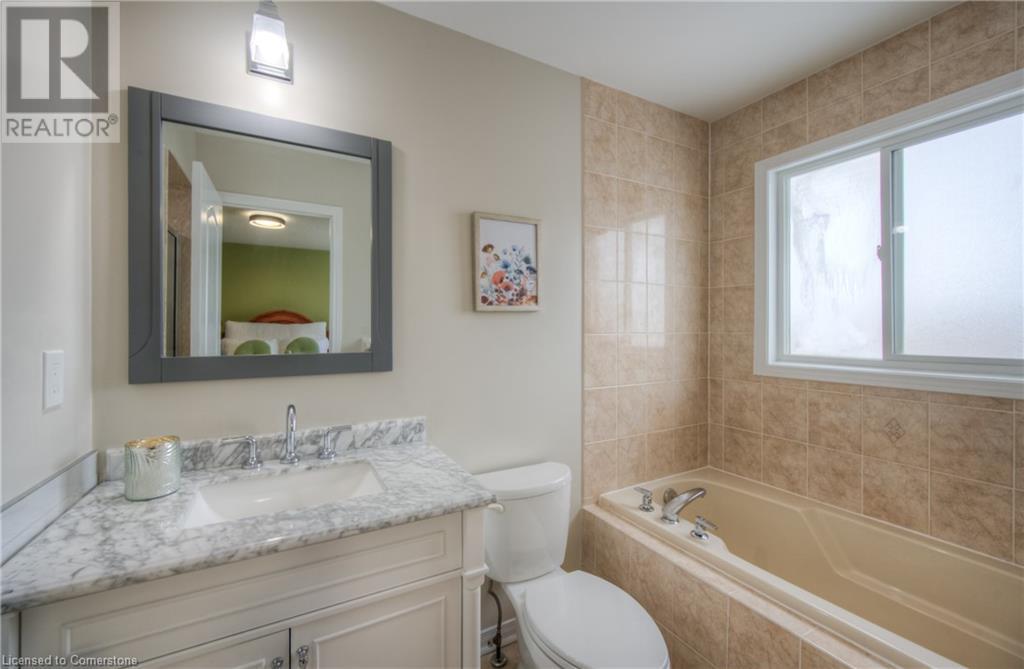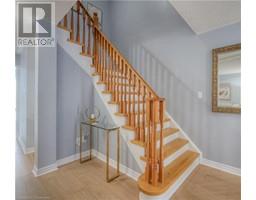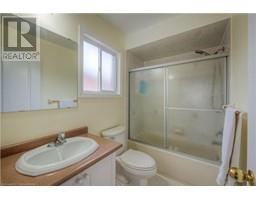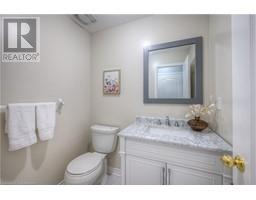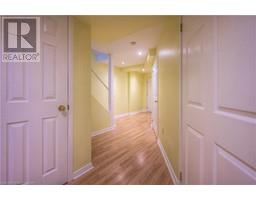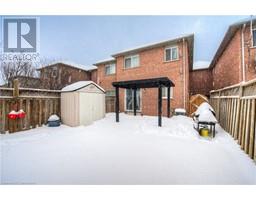2479 Newcastle Crescent Oakville, Ontario L6M 4P3
$1,049,900
Welcome to this stunning townhome, located in the highly desirable West Oak Trails community. Recently renovated and meticulously maintained, this 3-bedroom, 3-bathroom home with a fully finished basement is the perfect choice for first-time buyers or growing families seeking more space and comfort. Nestled in a family-friendly neighborhood, it’s surrounded by top-rated schools, scenic trails, parks, and playgrounds — a dream for outdoor enthusiasts. The main floor features a bright, open-concept layout, ideal for both everyday living and entertaining. Upstairs, you'll find three spacious bedrooms and two full bathrooms. The primary suite offers a large closet and a private ensuite, providing the perfect retreat. The fully finished basement boasts a large recreational room, offering even more space for relaxation or play. Located just steps away from Oakville hospital and in close proximity to Hwy 407 & 403, GO station, Golf, Groceries, shopping, restaurants, banks & lot more. With its blend of quality, comfort, and location, this home has it all. Don't miss the chance to make it yours and enjoy life in one of Oakville's most sought-after communities. (id:50886)
Property Details
| MLS® Number | 40699396 |
| Property Type | Single Family |
| Amenities Near By | Beach, Hospital, Public Transit |
| Features | Conservation/green Belt |
| Parking Space Total | 3 |
Building
| Bathroom Total | 3 |
| Bedrooms Above Ground | 3 |
| Bedrooms Total | 3 |
| Appliances | Dishwasher, Dryer, Refrigerator, Stove, Washer, Garage Door Opener |
| Architectural Style | 2 Level |
| Basement Development | Finished |
| Basement Type | Full (finished) |
| Construction Style Attachment | Attached |
| Cooling Type | Central Air Conditioning |
| Exterior Finish | Brick, Stone |
| Foundation Type | Poured Concrete |
| Half Bath Total | 1 |
| Heating Fuel | Natural Gas |
| Heating Type | Forced Air |
| Stories Total | 2 |
| Size Interior | 1,575 Ft2 |
| Type | Row / Townhouse |
| Utility Water | Municipal Water |
Parking
| Attached Garage |
Land
| Access Type | Highway Access, Highway Nearby |
| Acreage | No |
| Land Amenities | Beach, Hospital, Public Transit |
| Sewer | Municipal Sewage System |
| Size Depth | 107 Ft |
| Size Frontage | 23 Ft |
| Size Total Text | Under 1/2 Acre |
| Zoning Description | Urban Residential |
Rooms
| Level | Type | Length | Width | Dimensions |
|---|---|---|---|---|
| Second Level | 4pc Bathroom | Measurements not available | ||
| Second Level | 4pc Bathroom | Measurements not available | ||
| Second Level | Bedroom | 12'9'' x 11'1'' | ||
| Second Level | Bedroom | 17'11'' x 10'2'' | ||
| Second Level | Primary Bedroom | 15'3'' x 11'10'' | ||
| Lower Level | Laundry Room | Measurements not available | ||
| Lower Level | Recreation Room | 16'7'' x 16'2'' | ||
| Main Level | 2pc Bathroom | Measurements not available | ||
| Main Level | Breakfast | 17'2'' x 9'11'' | ||
| Main Level | Dining Room | 11'2'' x 8'2'' | ||
| Main Level | Living Room | 17'2'' x 10'9'' | ||
| Main Level | Kitchen | 17'2'' x 9'11'' |
https://www.realtor.ca/real-estate/27924702/2479-newcastle-crescent-oakville
Contact Us
Contact us for more information
Nick Bhullar
Broker
www.nickbhullar.info/
10 Kingsbridge Garden Circle Unit 200m
Mississauga, Ontario L5R 4B1
(905) 456-1000
(905) 456-8329
www.4561000.com/


