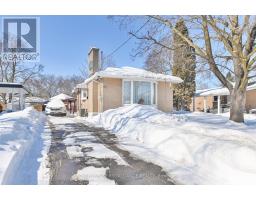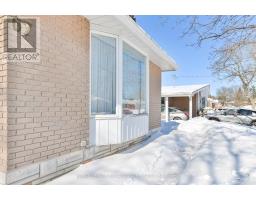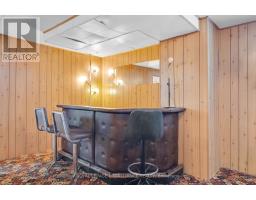67 Elizabeth Crescent Belleville, Ontario K8N 1K7
$459,900
Welcome to 67 Elizabeth Crescent - A charming 3+1 bedroom home in East Hill! Located in the highly desirable East Hill neighbourhood, this updated home offers the perfect blend of comfort, style, and functionality. The bright and spacious kitchen is a true highlight, featuring a charming bay window, a corner cabinet, backsplash, and ample counter space for cooking and entertaining. Relax by the cozy gas fireplace in the living room, also with a lovely bay window that fills the space with natural light. The four-piece bathroom offers a Jacuzzi tub-perfect for unwinding after a long day. Head down to the finished basement, where you'll find a large rec room ideal for family gatherings, as well as the fourth bedroom, offering versatility for guests, a home office, or a playroom. This home has been thoughtfully updated with newer doors throughout. The exterior features a beautifully stamped concrete walkway, patio, and gazebo-perfect for outdoor living. The mostly fenced yard requires minimal work to fully enclose, offering a private retreat for you and your family to enjoy. With its excellent location, ample living space, and thoughtful upgrades, this home is a must-see! Don't miss the opportunity to make it your own. (id:50886)
Open House
This property has open houses!
1:30 pm
Ends at:3:00 pm
Property Details
| MLS® Number | X11976726 |
| Property Type | Single Family |
| Amenities Near By | Hospital, Marina, Public Transit |
| Community Features | Community Centre |
| Equipment Type | Water Heater - Electric |
| Features | Flat Site, Level |
| Parking Space Total | 4 |
| Rental Equipment Type | Water Heater - Electric |
| Structure | Patio(s), Shed |
Building
| Bathroom Total | 1 |
| Bedrooms Above Ground | 3 |
| Bedrooms Below Ground | 1 |
| Bedrooms Total | 4 |
| Amenities | Fireplace(s) |
| Appliances | Water Heater, Blinds, Dryer, Freezer, Refrigerator, Stove, Washer |
| Architectural Style | Bungalow |
| Basement Development | Finished |
| Basement Type | N/a (finished) |
| Construction Style Attachment | Detached |
| Cooling Type | Central Air Conditioning |
| Exterior Finish | Brick |
| Fire Protection | Smoke Detectors |
| Fireplace Present | Yes |
| Fireplace Total | 1 |
| Flooring Type | Hardwood, Carpeted, Ceramic |
| Foundation Type | Block |
| Heating Fuel | Natural Gas |
| Heating Type | Forced Air |
| Stories Total | 1 |
| Size Interior | 700 - 1,100 Ft2 |
| Type | House |
| Utility Water | Municipal Water |
Parking
| No Garage |
Land
| Acreage | No |
| Land Amenities | Hospital, Marina, Public Transit |
| Sewer | Sanitary Sewer |
| Size Depth | 115 Ft |
| Size Frontage | 50 Ft |
| Size Irregular | 50 X 115 Ft |
| Size Total Text | 50 X 115 Ft|1/2 - 1.99 Acres |
| Zoning Description | R1 |
Rooms
| Level | Type | Length | Width | Dimensions |
|---|---|---|---|---|
| Basement | Bedroom 4 | 3.61 m | 2.72 m | 3.61 m x 2.72 m |
| Basement | Recreational, Games Room | 6.6 m | 5.61 m | 6.6 m x 5.61 m |
| Basement | Cold Room | 1.78 m | 1.75 m | 1.78 m x 1.75 m |
| Main Level | Bedroom | 3.94 m | 2.67 m | 3.94 m x 2.67 m |
| Main Level | Bedroom 2 | 3.43 m | 3.3 m | 3.43 m x 3.3 m |
| Main Level | Bedroom 3 | 2.84 m | 3.12 m | 2.84 m x 3.12 m |
| Main Level | Bathroom | 2.06 m | 1.98 m | 2.06 m x 1.98 m |
| Main Level | Living Room | 5.28 m | 3.66 m | 5.28 m x 3.66 m |
| Main Level | Kitchen | 3.84 m | 3.3 m | 3.84 m x 3.3 m |
| Main Level | Foyer | 1.83 m | 1.85 m | 1.83 m x 1.85 m |
Utilities
| Cable | Available |
| Sewer | Installed |
https://www.realtor.ca/real-estate/27924956/67-elizabeth-crescent-belleville
Contact Us
Contact us for more information
Sherry L Fraser
Salesperson
(613) 966-6060
(613) 966-2904
Lauren Stanfield
Salesperson
(613) 966-6060
(613) 966-2904







































































