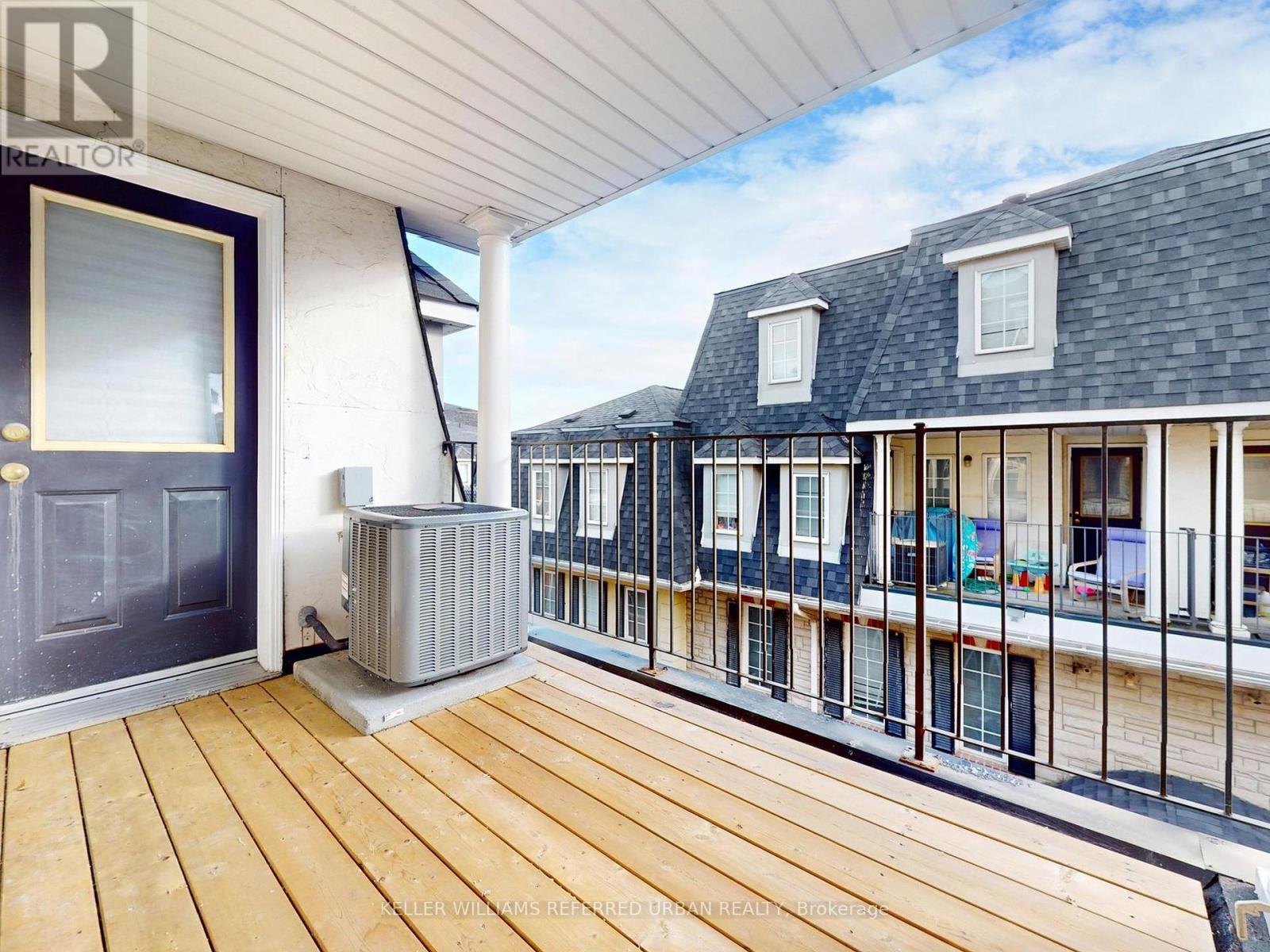306 - 64 Sidney Belsey Crescent Toronto, Ontario M6M 5J3
$629,000Maintenance, Common Area Maintenance, Insurance, Parking
$632 Monthly
Maintenance, Common Area Maintenance, Insurance, Parking
$632 MonthlyStep into this stunning 3-bedroom stacked townhouse in the high-demand Weston community. This beautifully maintained home boasts an open-concept living and dining area with elegant hardwood floors, enhancing the spacious feel. The kitchen is a chef's delight with ceramic flooring, an eat-in area, and stylish backsplash. Enjoy the convenience of ensuite laundry, a private terrace accessible from the primary bedroom, and each bedroom designed for comfort with built-in closets. This property includes a locker and underground parking, making it perfect for city living. With central air conditioning, forced air heating, and proximity to TTC, GO Transit, UP Express, major highways, shopping, and schools, this home is the epitome of urban convenience and style. Don't miss this opportunity to own in a vibrant neighborhood! Potential to add a 4th bedroom and a 3rd washroom in the loft area. (id:50886)
Property Details
| MLS® Number | W11977238 |
| Property Type | Single Family |
| Community Name | Weston |
| Amenities Near By | Hospital, Park, Place Of Worship, Public Transit |
| Community Features | Pet Restrictions |
| Features | Balcony |
| Parking Space Total | 1 |
Building
| Bathroom Total | 2 |
| Bedrooms Above Ground | 3 |
| Bedrooms Total | 3 |
| Age | 16 To 30 Years |
| Amenities | Storage - Locker |
| Cooling Type | Central Air Conditioning |
| Exterior Finish | Brick |
| Flooring Type | Hardwood, Ceramic, Laminate |
| Half Bath Total | 1 |
| Heating Fuel | Natural Gas |
| Heating Type | Forced Air |
| Type | Row / Townhouse |
Parking
| Underground | |
| Garage |
Land
| Acreage | No |
| Land Amenities | Hospital, Park, Place Of Worship, Public Transit |
Rooms
| Level | Type | Length | Width | Dimensions |
|---|---|---|---|---|
| Main Level | Living Room | 7.23 m | 4.4 m | 7.23 m x 4.4 m |
| Main Level | Dining Room | 7.23 m | 4.39 m | 7.23 m x 4.39 m |
| Main Level | Kitchen | 4.75 m | 4.39 m | 4.75 m x 4.39 m |
| Upper Level | Primary Bedroom | 3.79 m | 3.74 m | 3.79 m x 3.74 m |
| Upper Level | Bedroom 2 | 2.99 m | 2.6 m | 2.99 m x 2.6 m |
| Upper Level | Bedroom 3 | 2.99 m | 2.89 m | 2.99 m x 2.89 m |
https://www.realtor.ca/real-estate/27926279/306-64-sidney-belsey-crescent-toronto-weston-weston
Contact Us
Contact us for more information
Mitra Nobakht-Eivaly
Salesperson
www.purpletreegroup.ca/
156 Duncan Mill Rd Unit 1
Toronto, Ontario M3B 3N2
(416) 572-1016
(416) 572-1017
www.whykwru.ca/
Vlad Petoukhov
Salesperson
www.purpletree.group
156 Duncan Mill Rd Unit 1
Toronto, Ontario M3B 3N2
(416) 572-1016
(416) 572-1017
www.whykwru.ca/

























