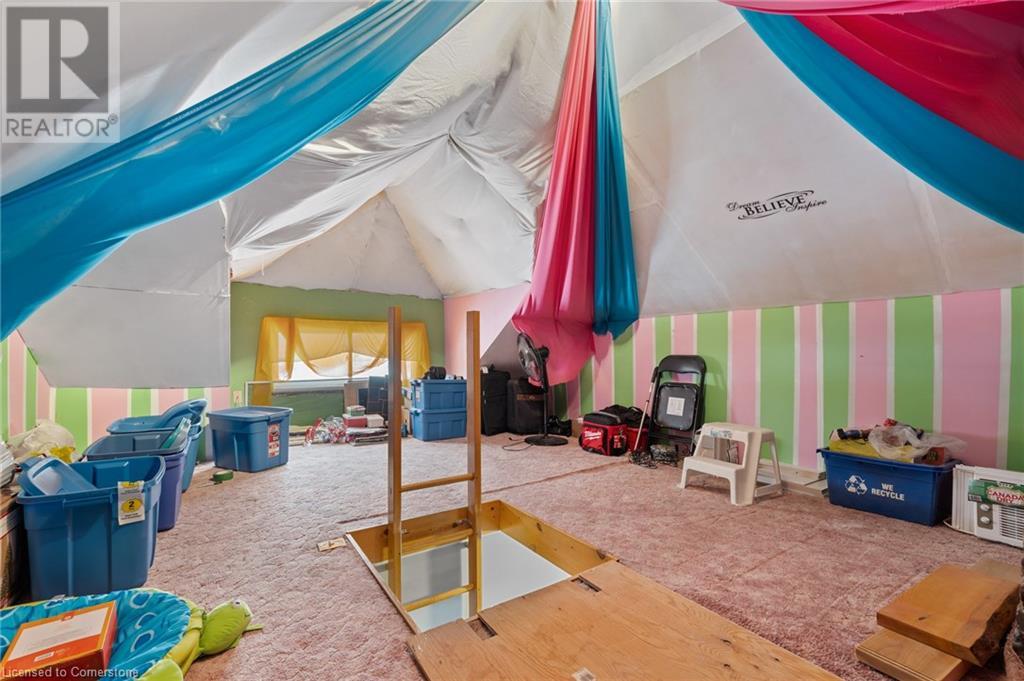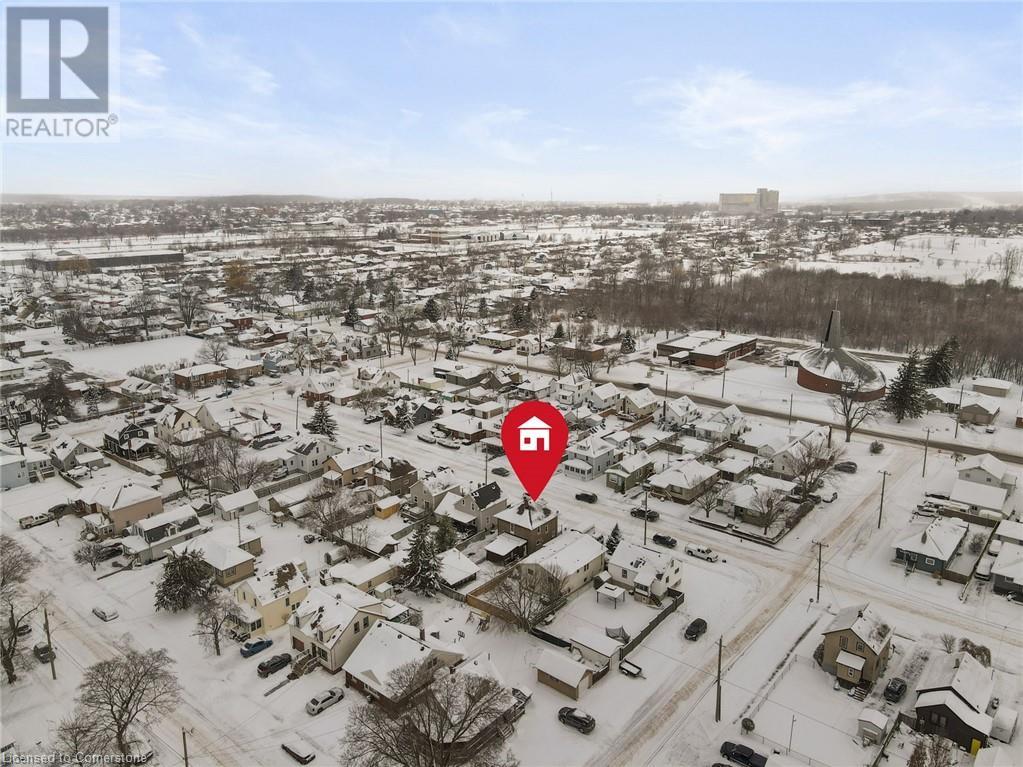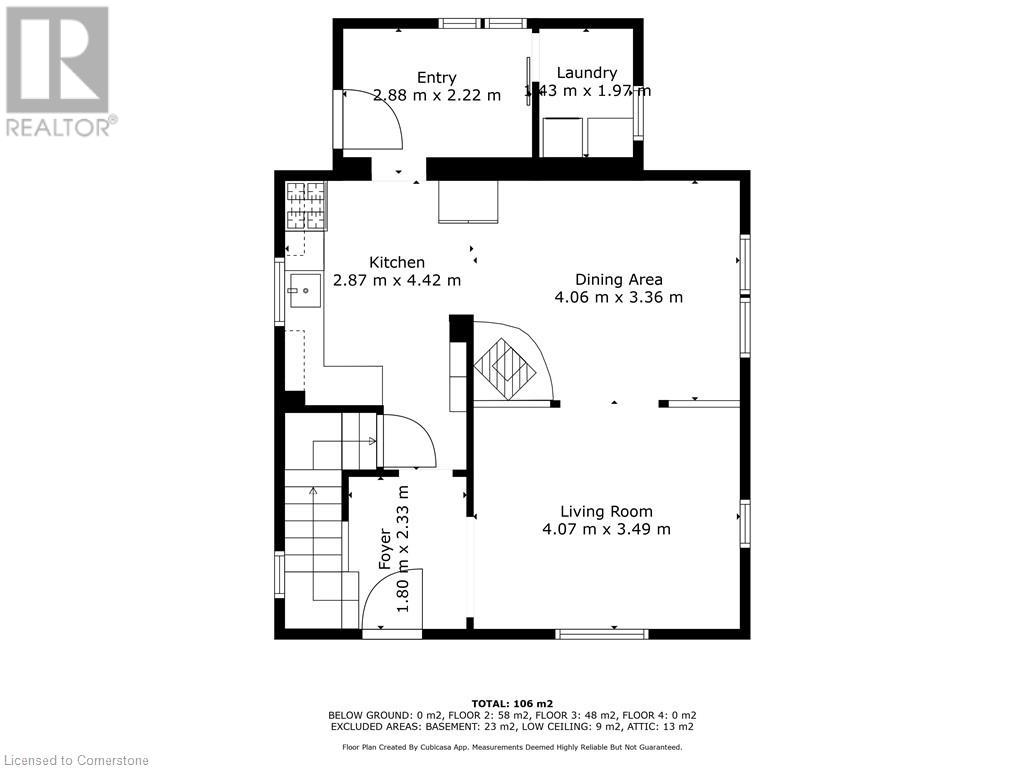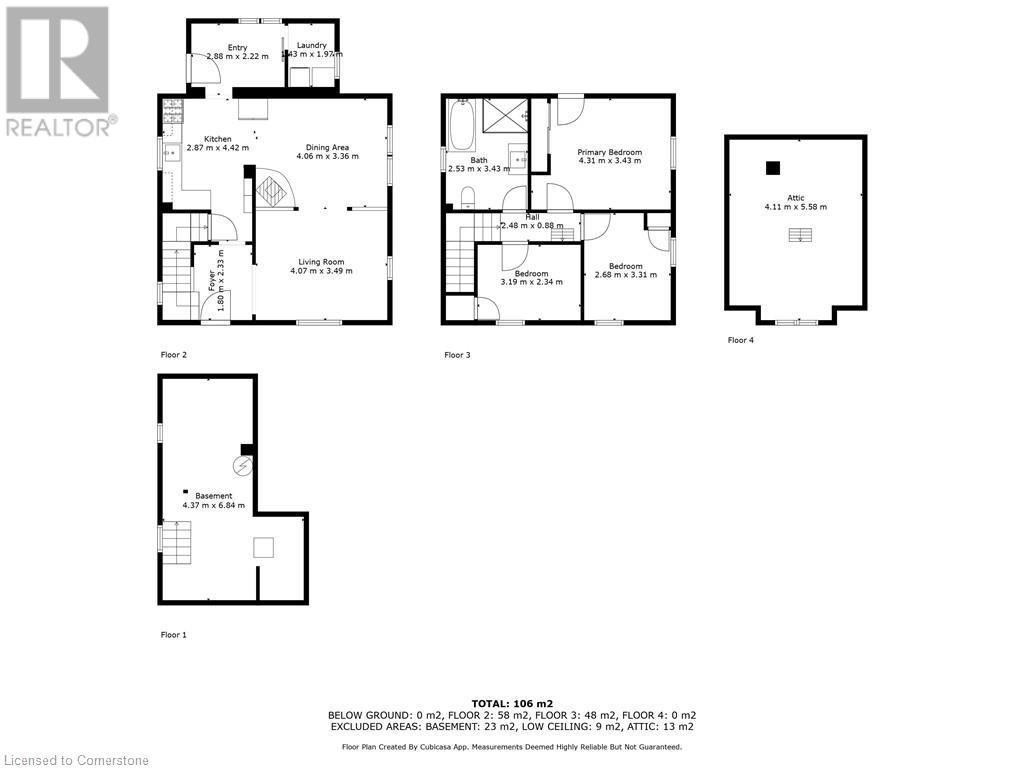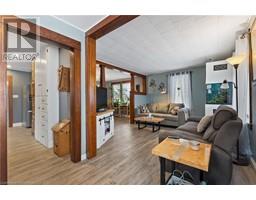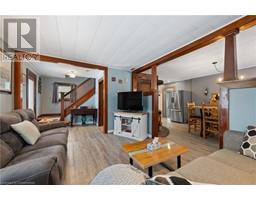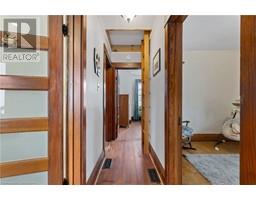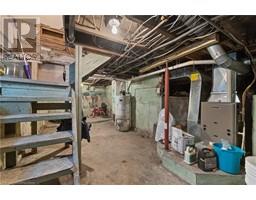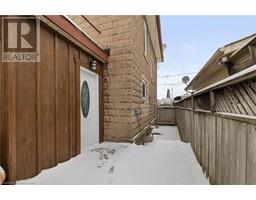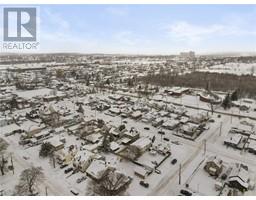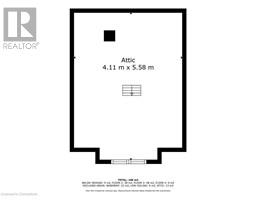39 Christmas Street Port Colborne, Ontario L3K 1M3
$469,900
WELCOME TO 39 CHRISTMAS STREET. THIS HOME HAS BEEN LOVINGLY CARED FOR AND ENJOYED BY THE SAME FAMILY FOR 35 YEARS! FEATURING 3 BEDROOMS, GORGEOUS SPA LIKE 4PC. BATHROOM, UPDATED KITCHEN WITH NEWER APPLIANCES, MAIN FLOOR LAUNDRY, FORMAL DINING ROOM WITH GAS FIREPLACE, JUST TO NAME A FEW. ADD TO THIS A REAR COVERED DECK MADE FOR THOSE WHO LOVE TO ENTERTAIN, FULLY FENCED REAR YARD, DETACHED INSULATED TWO CAR GARAGE, MAKING THIS THE PERFECT FAMILY HOME CHECKING ALL OF THE BOXES! LOCATED NEAR SEVERAL AMENITIES INCLUDING, SHOPPING, SCHOOLS, RESTAURANTS, NICKEL BEACH, SUGARLOAF MARINA, GOLF AND SO MUCH MORE! YOU WILL NOT WANT TO MISS THE OPPORTUNITY TO CALL THIS HOME. (id:50886)
Property Details
| MLS® Number | 40699195 |
| Property Type | Single Family |
| Amenities Near By | Beach, Golf Nearby, Hospital, Marina, Park, Place Of Worship, Schools, Shopping |
| Equipment Type | None |
| Parking Space Total | 6 |
| Rental Equipment Type | None |
Building
| Bathroom Total | 1 |
| Bedrooms Above Ground | 3 |
| Bedrooms Total | 3 |
| Appliances | Dryer, Refrigerator, Washer, Microwave Built-in, Gas Stove(s) |
| Architectural Style | 2 Level |
| Basement Development | Unfinished |
| Basement Type | Partial (unfinished) |
| Constructed Date | 1912 |
| Construction Style Attachment | Detached |
| Cooling Type | None |
| Exterior Finish | Other |
| Fireplace Present | Yes |
| Fireplace Total | 1 |
| Foundation Type | Poured Concrete |
| Heating Fuel | Natural Gas |
| Heating Type | Forced Air |
| Stories Total | 2 |
| Size Interior | 1,355 Ft2 |
| Type | House |
| Utility Water | Municipal Water |
Parking
| Detached Garage |
Land
| Acreage | No |
| Land Amenities | Beach, Golf Nearby, Hospital, Marina, Park, Place Of Worship, Schools, Shopping |
| Sewer | Municipal Sewage System |
| Size Depth | 105 Ft |
| Size Frontage | 40 Ft |
| Size Total Text | Under 1/2 Acre |
| Zoning Description | R2 |
Rooms
| Level | Type | Length | Width | Dimensions |
|---|---|---|---|---|
| Second Level | 4pc Bathroom | Measurements not available | ||
| Second Level | Bedroom | 10'5'' x 7'11'' | ||
| Second Level | Bedroom | 11'4'' x 8'10'' | ||
| Second Level | Primary Bedroom | 14'8'' x 11'7'' | ||
| Main Level | Laundry Room | 6'8'' x 5'3'' | ||
| Main Level | Mud Room | 9'8'' x 7'10'' | ||
| Main Level | Kitchen | 15'8'' x 11'6'' | ||
| Main Level | Dining Room | 13'5'' x 11'3'' | ||
| Main Level | Living Room | 23'3'' x 11'5'' |
https://www.realtor.ca/real-estate/27926180/39-christmas-street-port-colborne
Contact Us
Contact us for more information
Stephen Canjar
Salesperson
188 Lakeshore Road East
Oakville, Ontario L6J 1H6
(905) 636-0045
www.theagencyre.com/

























