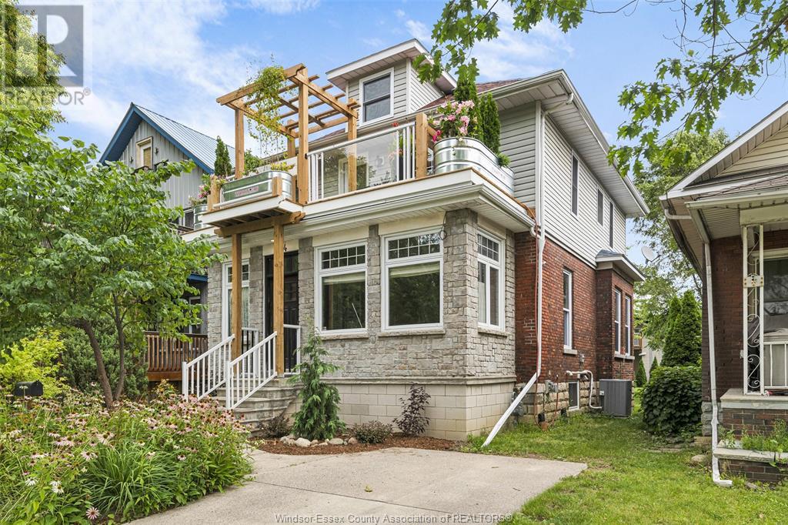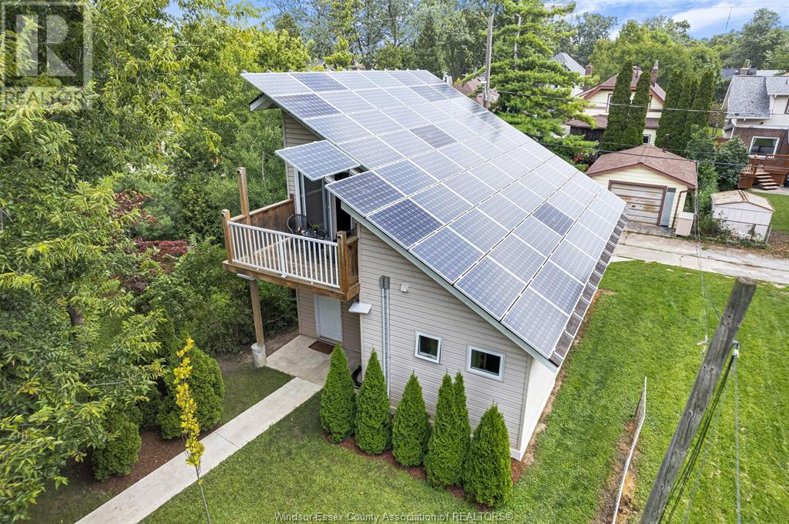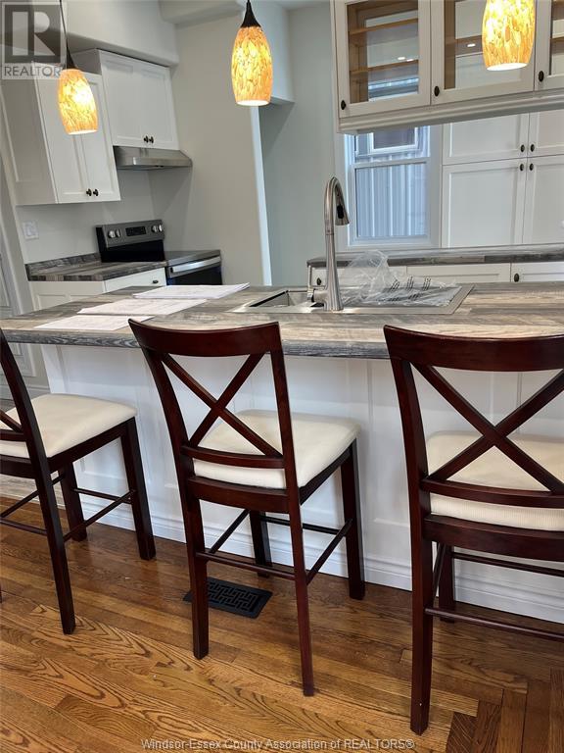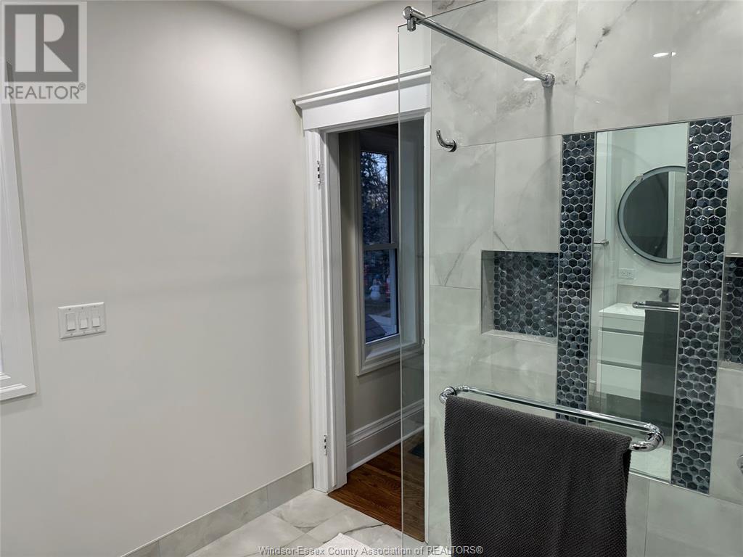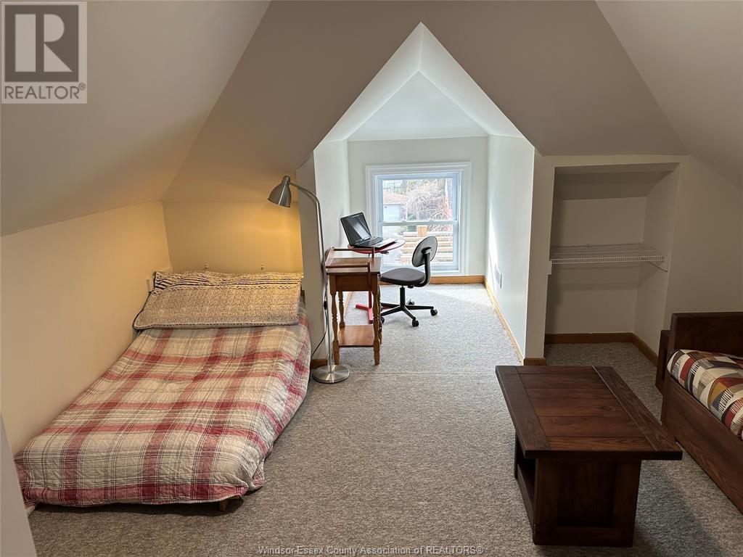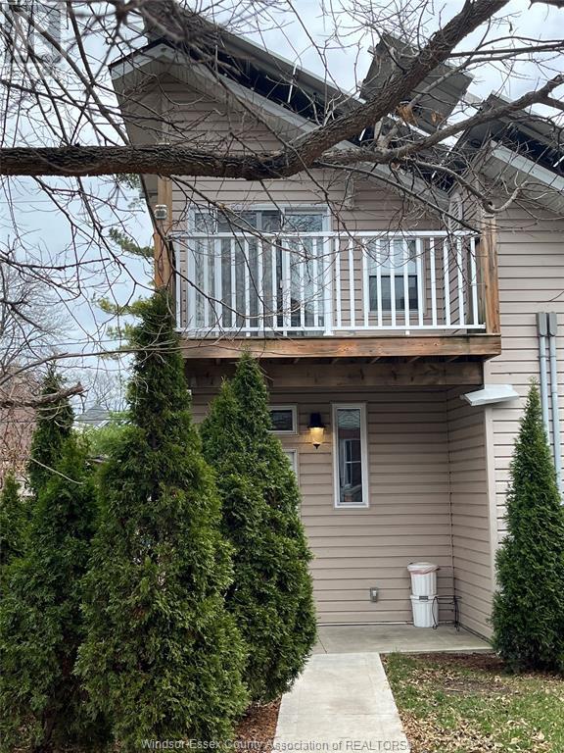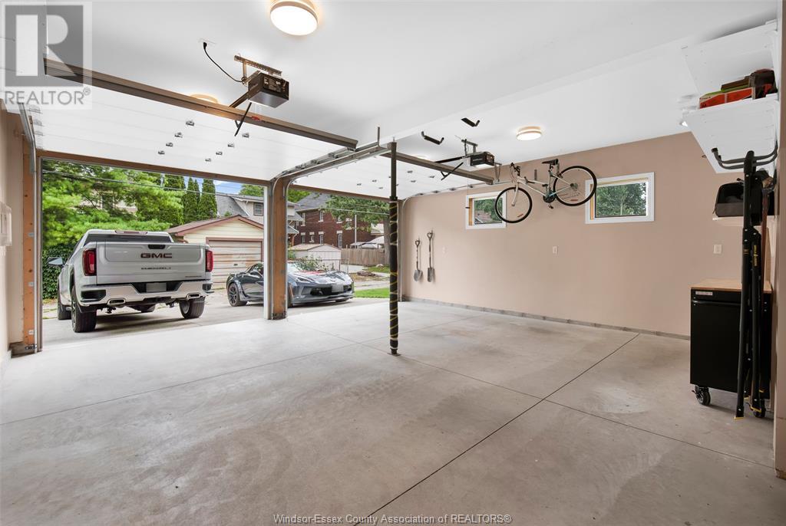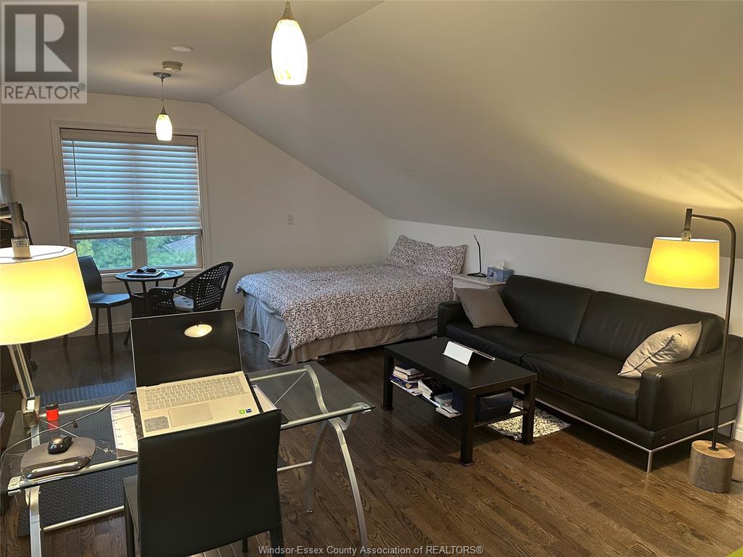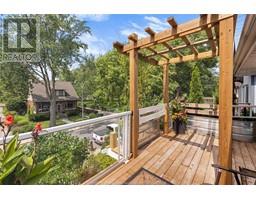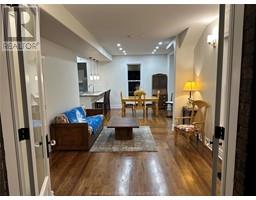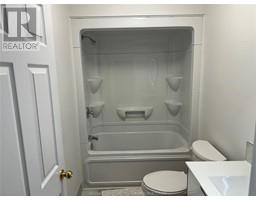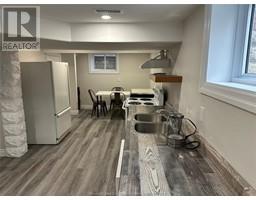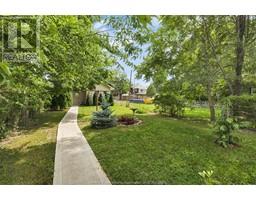194 Campbell Windsor, Ontario N9B 2H2
$799,900
This property has been updated from top to bottom (see docs for details). Updates incl. plumbing, electrical, insulation, drywall, roofing, & more! Lwr Lvl potential for lwr unit in-law suite w/1 bed, 1 bath, generating upwards of $1,500/mth. Main floor w/spacious layout w/newly renovated kit. New flring, & appliances, plus enclosed porch, dining area, lvng area, & half bath. 2nd Floor feat. 2 balconies, primary suite w/renovated 4 pc ensuite bath w/heated towel bars, dual vanity, walk-in closet, plus additional bdrm w/bonus rm that can serve as a walk-in closet, office, laundry space, or nursery. Newly renovated 4 pc bthrm & 3rd balcony. 3rd Flr w/loft-style bdrm w/vanity. The main home (above grade) potentially generating approx. $3,200/mth. A separate open-concept living space over the 2.5 car grg feat. a kit, bdrm, lvng area, full bth w/heated flrs, stackable laundry connections, & balcony. Estimated rental income of $1,500+/mth (id:50886)
Property Details
| MLS® Number | 25003124 |
| Property Type | Single Family |
| Features | Double Width Or More Driveway, Concrete Driveway, Finished Driveway, Front Driveway, Rear Driveway |
| Water Front Type | Waterfront Nearby |
Building
| Bathroom Total | 5 |
| Bedrooms Above Ground | 4 |
| Bedrooms Below Ground | 1 |
| Bedrooms Total | 5 |
| Appliances | Dishwasher, Dryer, Washer, Two Stoves, Two Refrigerators |
| Constructed Date | 1915 |
| Construction Style Attachment | Detached |
| Cooling Type | Central Air Conditioning |
| Exterior Finish | Aluminum/vinyl, Brick |
| Flooring Type | Ceramic/porcelain, Hardwood, Cushion/lino/vinyl |
| Foundation Type | Block |
| Half Bath Total | 1 |
| Heating Fuel | Natural Gas |
| Heating Type | Forced Air, Furnace |
| Stories Total | 3 |
| Type | House |
Parking
| Detached Garage | |
| Garage |
Land
| Acreage | No |
| Fence Type | Fence |
| Landscape Features | Landscaped |
| Size Irregular | 35x189.75 |
| Size Total Text | 35x189.75 |
| Zoning Description | Rd1.3 |
Rooms
| Level | Type | Length | Width | Dimensions |
|---|---|---|---|---|
| Second Level | 4pc Bathroom | Measurements not available | ||
| Second Level | 4pc Bathroom | Measurements not available | ||
| Second Level | Laundry Room | Measurements not available | ||
| Second Level | Bedroom | Measurements not available | ||
| Second Level | Primary Bedroom | Measurements not available | ||
| Third Level | Bedroom | Measurements not available | ||
| Lower Level | 4pc Bathroom | Measurements not available | ||
| Lower Level | Laundry Room | Measurements not available | ||
| Lower Level | Utility Room | Measurements not available | ||
| Lower Level | Kitchen | Measurements not available | ||
| Lower Level | Living Room | Measurements not available | ||
| Lower Level | Bedroom | Measurements not available | ||
| Main Level | Other | Measurements not available | ||
| Main Level | Enclosed Porch | Measurements not available | ||
| Main Level | Dining Room | Measurements not available | ||
| Main Level | Living Room | Measurements not available | ||
| Main Level | Kitchen | Measurements not available | ||
| Unknown | 3pc Bathroom | Measurements not available | ||
| Unknown | Bedroom | Measurements not available | ||
| Unknown | Kitchen | Measurements not available |
https://www.realtor.ca/real-estate/27926063/194-campbell-windsor
Contact Us
Contact us for more information
John Lucente
Sales Person
(519) 948-7190
(877) 443-4153
johnlucente.com/
facebook.com/
www.linkedin.com/in/john-lucente-69560146
4573 Tecumseh Road East
Windsor, Ontario N8W 1K6
(519) 948-8171
(877) 443-4153
(519) 948-7190
www.buckinghamrealty.ca/

