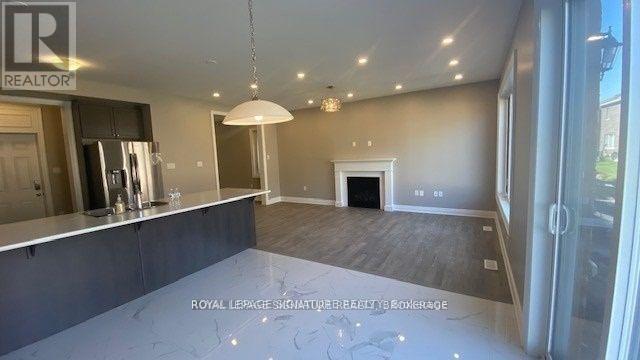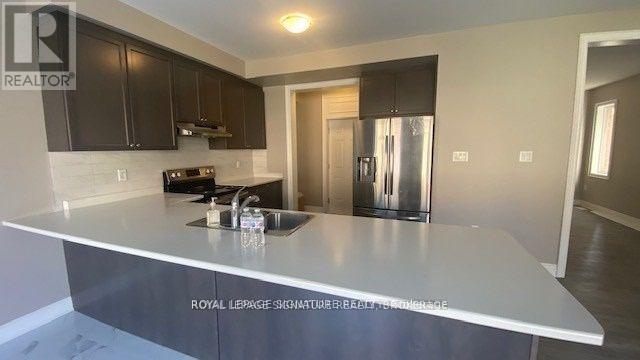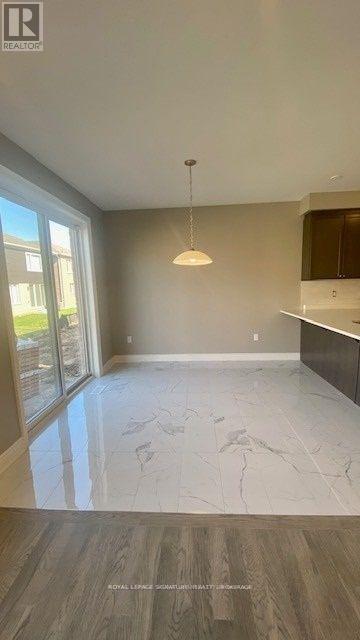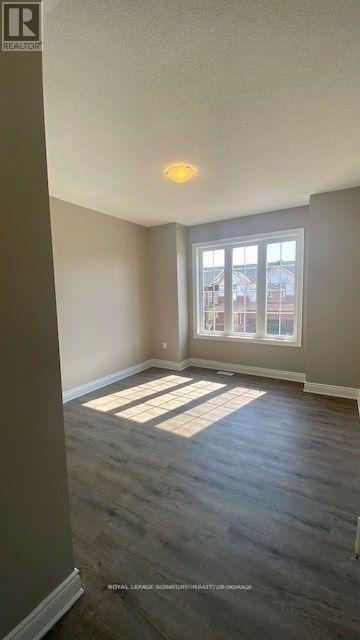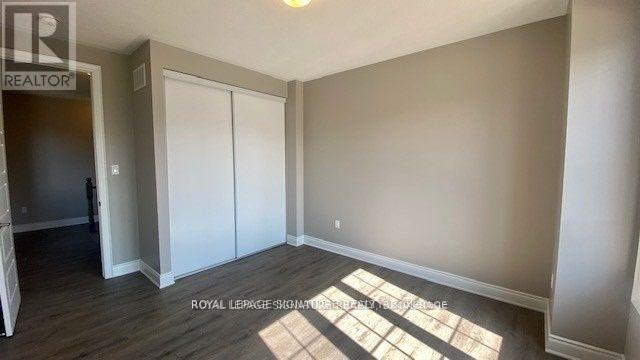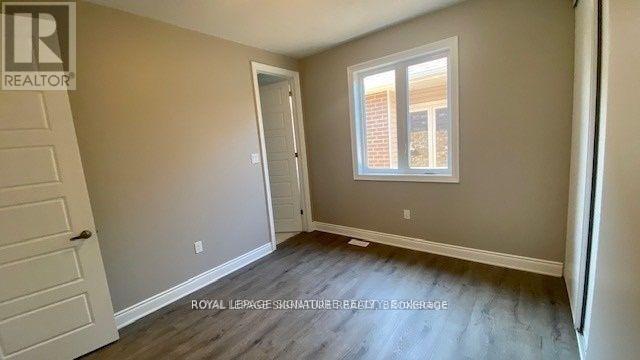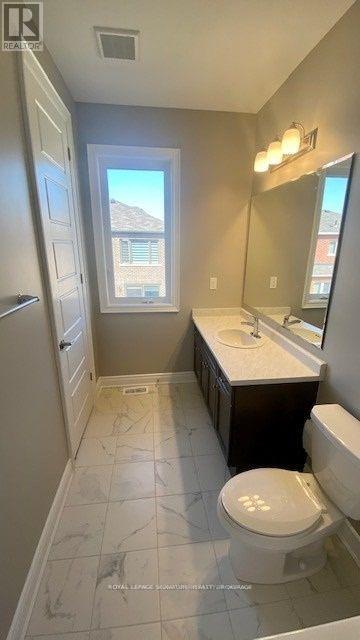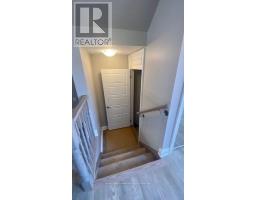562 Kennedy Circle W Milton, Ontario L9T 7E7
4 Bedroom
4 Bathroom
Central Air Conditioning
Forced Air
$3,200 Monthly
Spacious 4-bed, 4-bath home in Cobban Community, steps from schools, bus stops, and major amenities. Features a bright family and living room, upgraded open-concept kitchen, and second-floor laundry. The master bedroom boasts an ensuite and walk-in closet, plus a second ensuite bedroom and two more bedrooms. Unfinished basement offers ample storage. Dont miss this prime rental! (id:50886)
Property Details
| MLS® Number | W11977061 |
| Property Type | Single Family |
| Community Name | Cobban |
| Parking Space Total | 2 |
Building
| Bathroom Total | 4 |
| Bedrooms Above Ground | 4 |
| Bedrooms Total | 4 |
| Basement Development | Unfinished |
| Basement Type | N/a (unfinished) |
| Construction Style Attachment | Detached |
| Cooling Type | Central Air Conditioning |
| Exterior Finish | Brick |
| Flooring Type | Tile, Laminate |
| Half Bath Total | 1 |
| Heating Fuel | Natural Gas |
| Heating Type | Forced Air |
| Stories Total | 2 |
| Type | House |
| Utility Water | Municipal Water |
Parking
| Garage |
Land
| Acreage | No |
| Sewer | Sanitary Sewer |
Rooms
| Level | Type | Length | Width | Dimensions |
|---|---|---|---|---|
| Second Level | Primary Bedroom | 4.88 m | 5.23 m | 4.88 m x 5.23 m |
| Second Level | Bedroom 2 | 3.63 m | 3.02 m | 3.63 m x 3.02 m |
| Second Level | Bedroom 3 | 3.43 m | 3.2 m | 3.43 m x 3.2 m |
| Second Level | Bedroom 4 | 3.45 m | 3.45 m | 3.45 m x 3.45 m |
| Second Level | Laundry Room | 2.51 m | 1.62 m | 2.51 m x 1.62 m |
| Main Level | Living Room | 5.64 m | 3.47 m | 5.64 m x 3.47 m |
| Main Level | Dining Room | 5.64 m | 3.47 m | 5.64 m x 3.47 m |
| Main Level | Kitchen | 5.64 m | 3.38 m | 5.64 m x 3.38 m |
| Main Level | Family Room | 4.47 m | 3.38 m | 4.47 m x 3.38 m |
https://www.realtor.ca/real-estate/27925874/562-kennedy-circle-w-milton-cobban-cobban
Contact Us
Contact us for more information
Ann Vuong
Salesperson
Royal LePage Signature Realty
30 Eglinton Ave W Ste 7
Mississauga, Ontario L5R 3E7
30 Eglinton Ave W Ste 7
Mississauga, Ontario L5R 3E7
(905) 568-2121
(905) 568-2588







