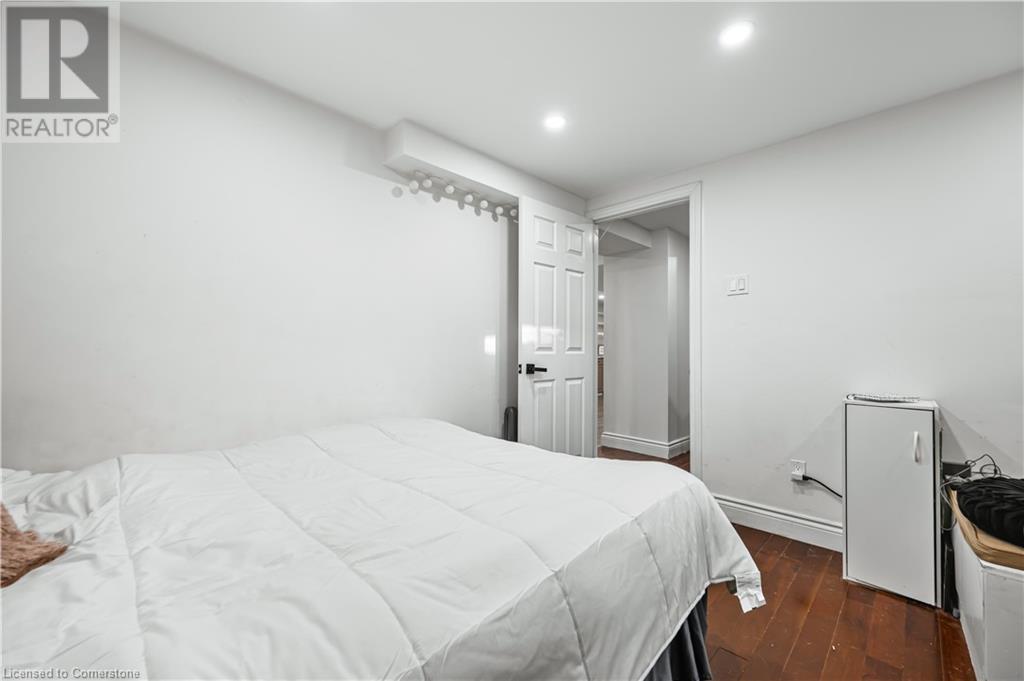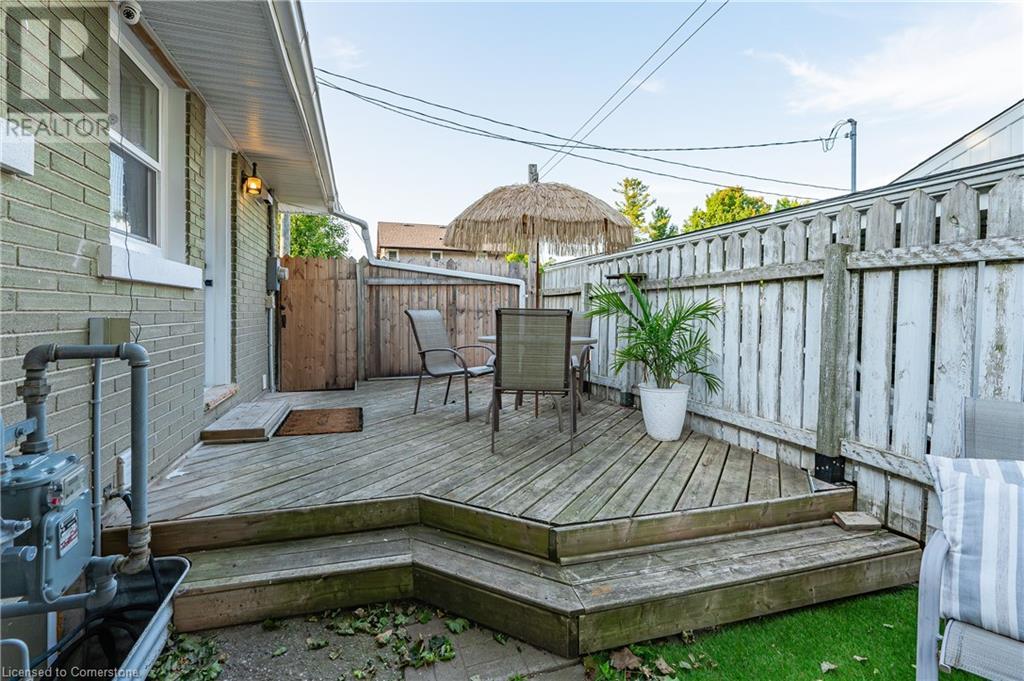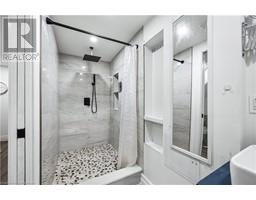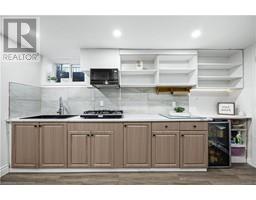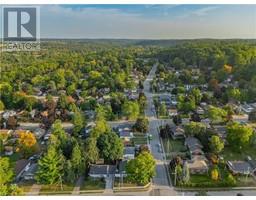33 Third Avenue Cambridge, Ontario N1S 2C5
5 Bedroom
2 Bathroom
1,655 ft2
Bungalow
Fireplace
Central Air Conditioning
Forced Air
$699,000
Attn Investors and First time home buyers. Check out this 5 bedroom, 2 kitchen Fully Furnished all brick bungalow with an In Law Suite. Both bathrooms have heated floors!! Recently updated with fresh paint, potlights, and quartz counters, windows and electrical. This gem is tucked away in a quiet family friendly neighbourhood. 5 car parking, this white picket fenced corner lot is close to schools and trails. Perfect for Investors or growing families. (id:50886)
Property Details
| MLS® Number | 40699618 |
| Property Type | Single Family |
| Amenities Near By | Playground, Schools, Shopping |
| Community Features | Quiet Area |
| Features | In-law Suite |
| Parking Space Total | 5 |
| Structure | Shed |
Building
| Bathroom Total | 2 |
| Bedrooms Above Ground | 3 |
| Bedrooms Below Ground | 2 |
| Bedrooms Total | 5 |
| Appliances | Dryer, Microwave, Refrigerator, Stove, Washer, Hood Fan |
| Architectural Style | Bungalow |
| Basement Development | Finished |
| Basement Type | Full (finished) |
| Constructed Date | 1956 |
| Construction Style Attachment | Detached |
| Cooling Type | Central Air Conditioning |
| Exterior Finish | Brick, Vinyl Siding |
| Fireplace Present | Yes |
| Fireplace Total | 1 |
| Foundation Type | Block |
| Heating Fuel | Natural Gas |
| Heating Type | Forced Air |
| Stories Total | 1 |
| Size Interior | 1,655 Ft2 |
| Type | House |
| Utility Water | Municipal Water |
Parking
| Attached Garage | |
| Carport |
Land
| Acreage | No |
| Fence Type | Fence |
| Land Amenities | Playground, Schools, Shopping |
| Sewer | Municipal Sewage System |
| Size Depth | 77 Ft |
| Size Frontage | 60 Ft |
| Size Total Text | Under 1/2 Acre |
| Zoning Description | R5 |
Rooms
| Level | Type | Length | Width | Dimensions |
|---|---|---|---|---|
| Lower Level | Utility Room | 3'9'' x 2'9'' | ||
| Lower Level | Storage | 10'11'' x 5'0'' | ||
| Lower Level | Primary Bedroom | 10'10'' x 14'10'' | ||
| Lower Level | Kitchen | 10'10'' x 13'11'' | ||
| Lower Level | Bedroom | 10'9'' x 11'1'' | ||
| Lower Level | 4pc Bathroom | 4'1'' x 11'8'' | ||
| Main Level | Living Room | 13'3'' x 14'3'' | ||
| Main Level | Kitchen | 8'5'' x 14'3'' | ||
| Main Level | Other | 21'8'' x 12'3'' | ||
| Main Level | Bedroom | 7'10'' x 11'11'' | ||
| Main Level | Bedroom | 11'5'' x 8'1'' | ||
| Main Level | Primary Bedroom | 15'1'' x 8'10'' | ||
| Main Level | 4pc Bathroom | 7'11'' x 4'10'' |
https://www.realtor.ca/real-estate/27927176/33-third-avenue-cambridge
Contact Us
Contact us for more information
Wendy Rooyakkers
Salesperson
(519) 623-3541
RE/MAX Real Estate Centre Inc., Brokerage
766 Old Hespeler Rd
Cambridge, Ontario N3H 5L8
766 Old Hespeler Rd
Cambridge, Ontario N3H 5L8
(519) 623-6200
(519) 623-3541

















