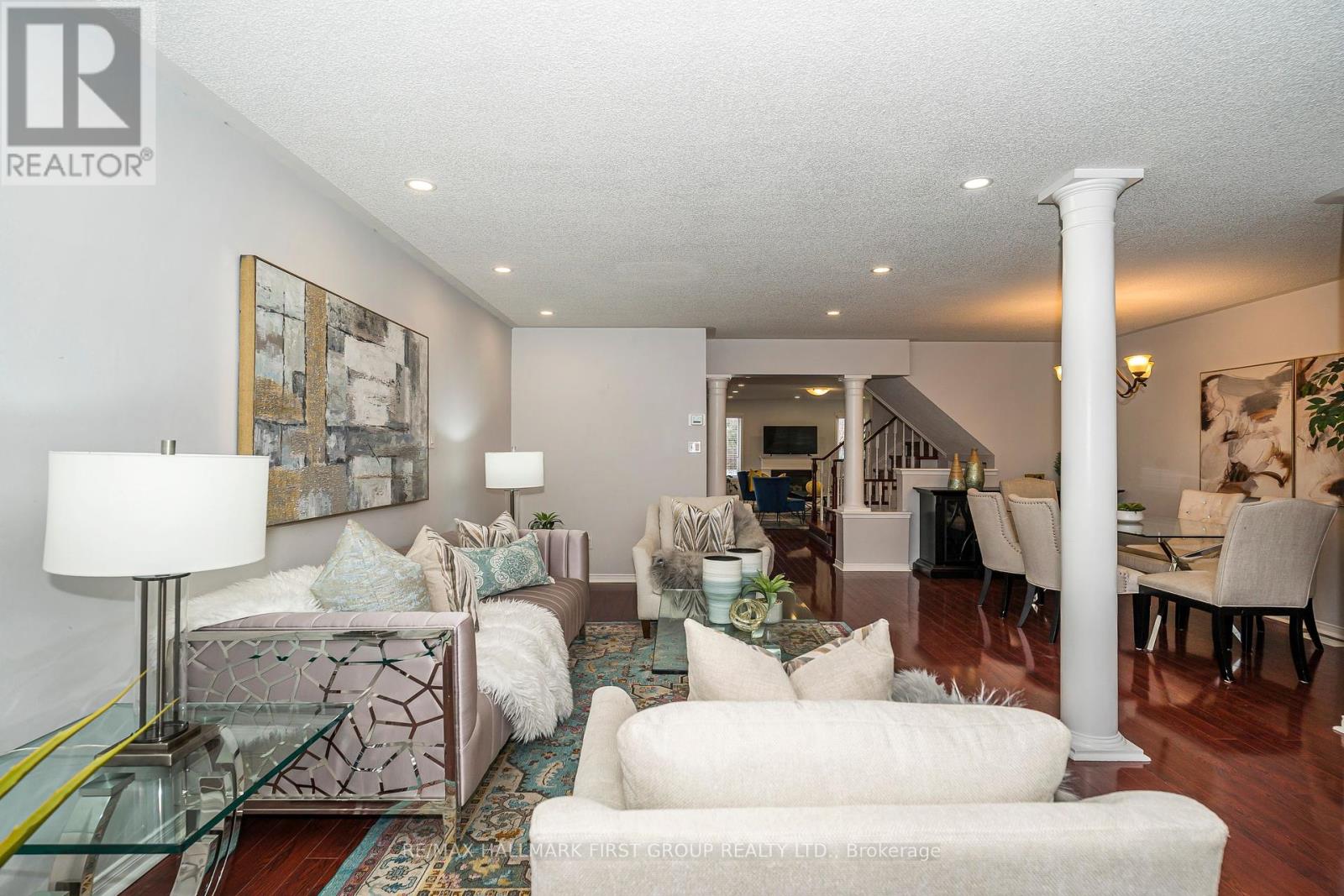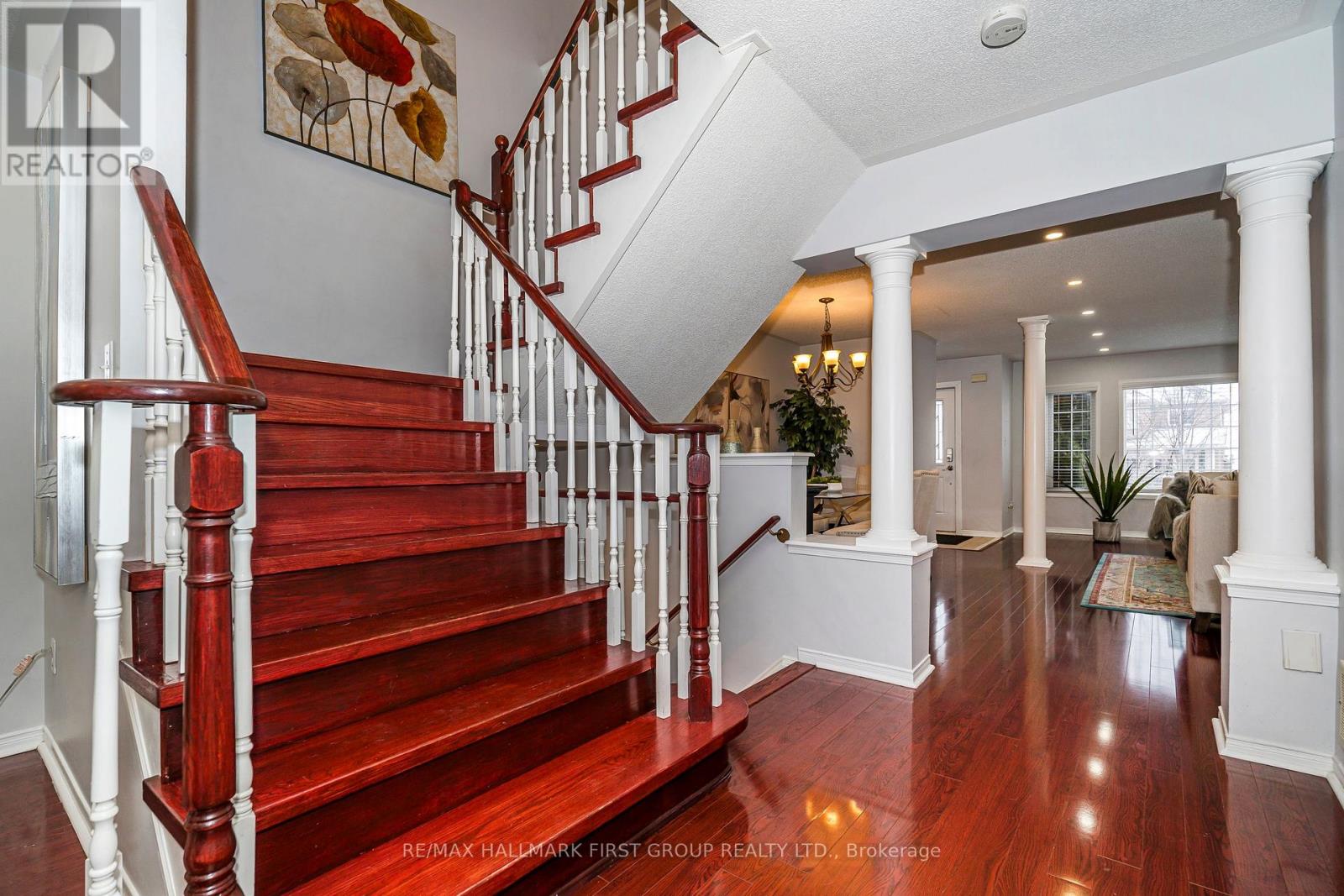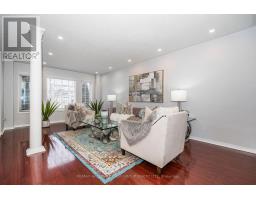21 Nobbs Drive Ajax, Ontario L1T 4M1
$1,129,966
Stunning 4 Bedroom Detached Home on a Premium Lot in North Ajax! This 2400 sq.ft. Chestnut Hill-built home sits on a premium lot with a fully fenced backyard in a safe, family-friendly neighborhood. It features 4 bedrooms 3 baths and a bright open-concept layout. The family room has a gas fireplace, and laminate floors run throughout. The modern kitchen boasts a Bosch 3-tier dishwasher, Ge Profile 30" 5-burner gas stove, Samsung 4-door fridge, and a 30" 850 CFM range hood. Recent upgrades include a new roof (2023) and garage door (2021). Additional features central vacuum rough-in, direct garage access, central air and a fully brick exterior. Minutes to 401, 407, Hwy 2 shopping and parks. Don't miss this incredible opportunity! Steps to Grandview kids hospital, top rated schools and prayer center. **EXTRAS** Pot lights throughout main floor, sep. laundry room, roof 2023 gas fireplace, premium lot. (id:50886)
Property Details
| MLS® Number | E11978475 |
| Property Type | Single Family |
| Community Name | Northwest Ajax |
| Amenities Near By | Park, Place Of Worship, Public Transit, Schools |
| Community Features | Community Centre |
| Parking Space Total | 4 |
Building
| Bathroom Total | 3 |
| Bedrooms Above Ground | 4 |
| Bedrooms Total | 4 |
| Appliances | Dishwasher, Dryer, Refrigerator, Stove, Washer, Window Coverings |
| Basement Development | Unfinished |
| Basement Type | N/a (unfinished) |
| Construction Style Attachment | Detached |
| Cooling Type | Central Air Conditioning |
| Exterior Finish | Brick |
| Fireplace Present | Yes |
| Flooring Type | Laminate, Ceramic |
| Foundation Type | Concrete |
| Half Bath Total | 1 |
| Heating Fuel | Natural Gas |
| Heating Type | Forced Air |
| Stories Total | 2 |
| Size Interior | 2,000 - 2,500 Ft2 |
| Type | House |
| Utility Water | Municipal Water |
Parking
| Attached Garage | |
| Garage |
Land
| Acreage | No |
| Fence Type | Fenced Yard |
| Land Amenities | Park, Place Of Worship, Public Transit, Schools |
| Sewer | Sanitary Sewer |
| Size Depth | 115 Ft ,9 In |
| Size Frontage | 34 Ft ,4 In |
| Size Irregular | 34.4 X 115.8 Ft |
| Size Total Text | 34.4 X 115.8 Ft |
Rooms
| Level | Type | Length | Width | Dimensions |
|---|---|---|---|---|
| Second Level | Primary Bedroom | 4.9 m | 5.1 m | 4.9 m x 5.1 m |
| Second Level | Bedroom 2 | 3.6 m | 4.2 m | 3.6 m x 4.2 m |
| Second Level | Bedroom 3 | 3 m | 4.1 m | 3 m x 4.1 m |
| Second Level | Bedroom 4 | 3.6 m | 3.6 m | 3.6 m x 3.6 m |
| Main Level | Living Room | 5.5 m | 6.2 m | 5.5 m x 6.2 m |
| Main Level | Dining Room | 5.5 m | 6.2 m | 5.5 m x 6.2 m |
| Main Level | Family Room | 3.6 m | 4.9 m | 3.6 m x 4.9 m |
| Main Level | Kitchen | 5 m | 3.6 m | 5 m x 3.6 m |
| Main Level | Eating Area | 2.35 m | 3.15 m | 2.35 m x 3.15 m |
https://www.realtor.ca/real-estate/27929793/21-nobbs-drive-ajax-northwest-ajax-northwest-ajax
Contact Us
Contact us for more information
Printhini Nagaratnam
Broker
printhahomes.com/
www.facebook.com/printhini
twitter.com/printhini
www.linkedin.com/in/printhini-nagaratnam-8360a479/
www.youtube.com/embed/qm0ENLNDCg8
314 Harwood Ave South #200
Ajax, Ontario L1S 2J1
(905) 683-5000
(905) 619-2500
www.remaxhallmark.com/Hallmark-Durham































































