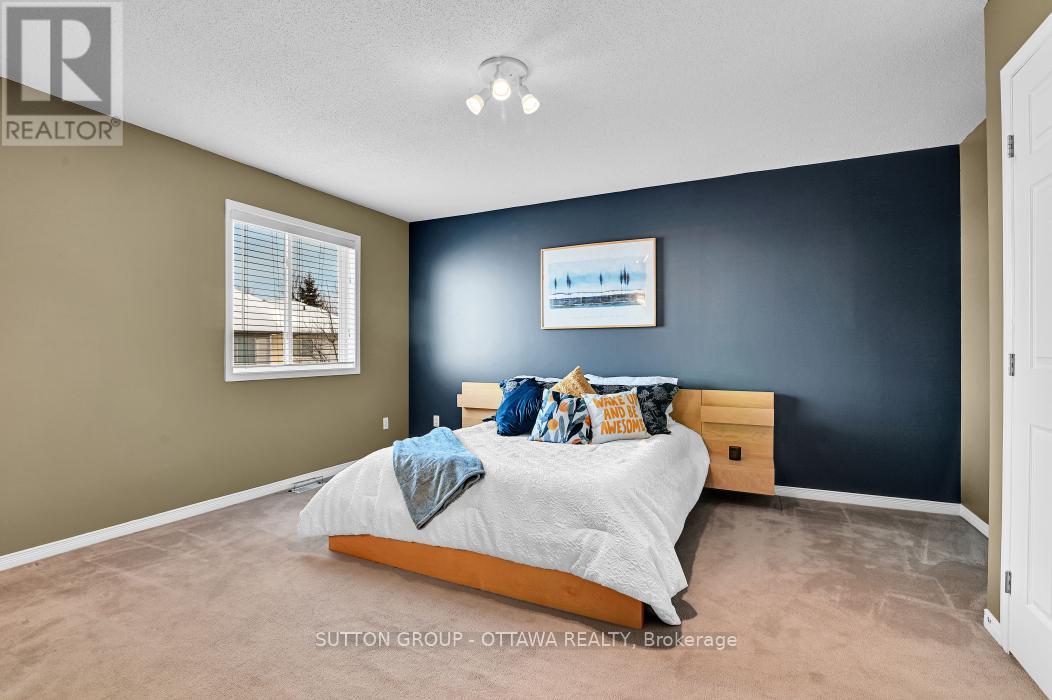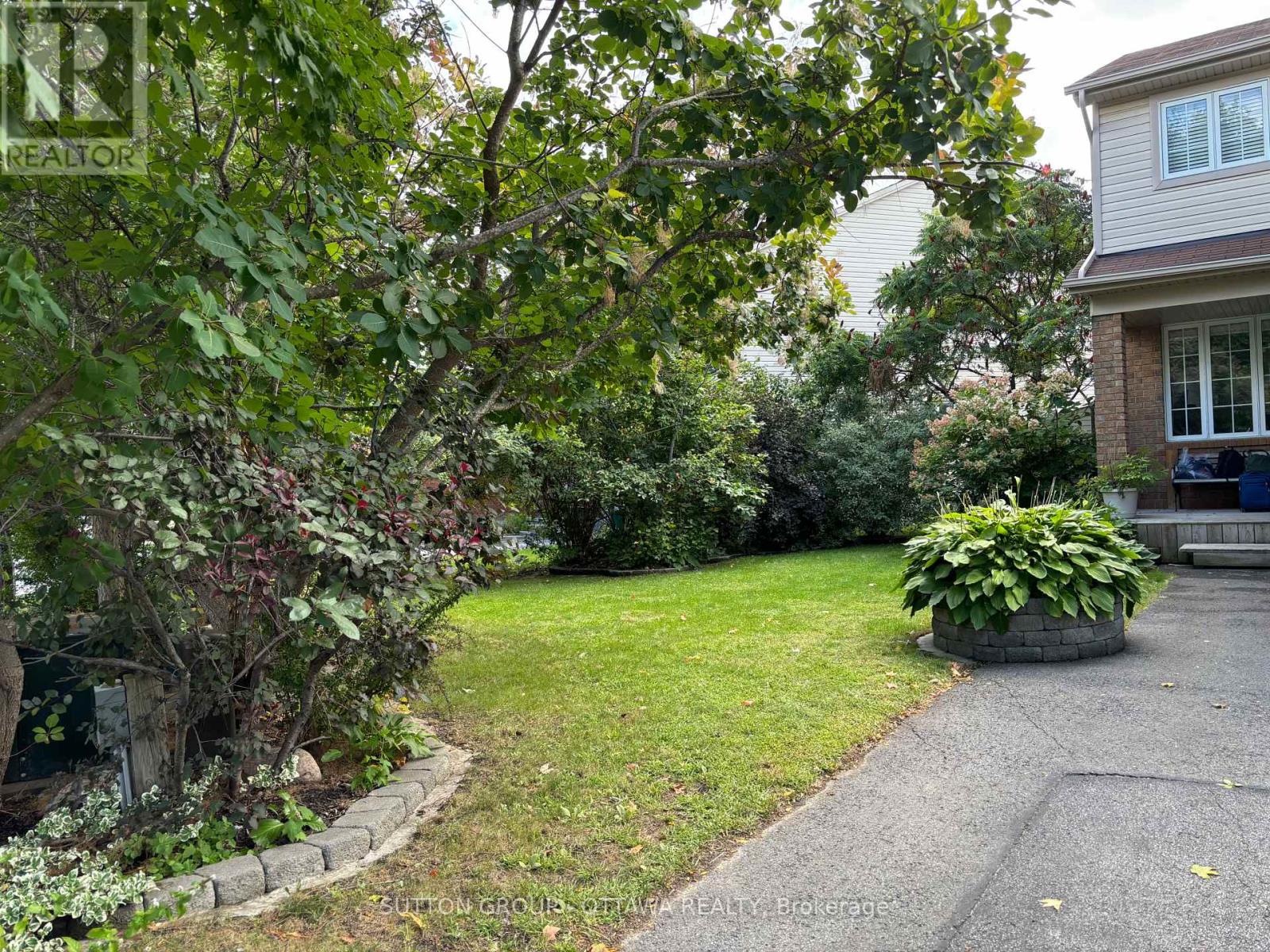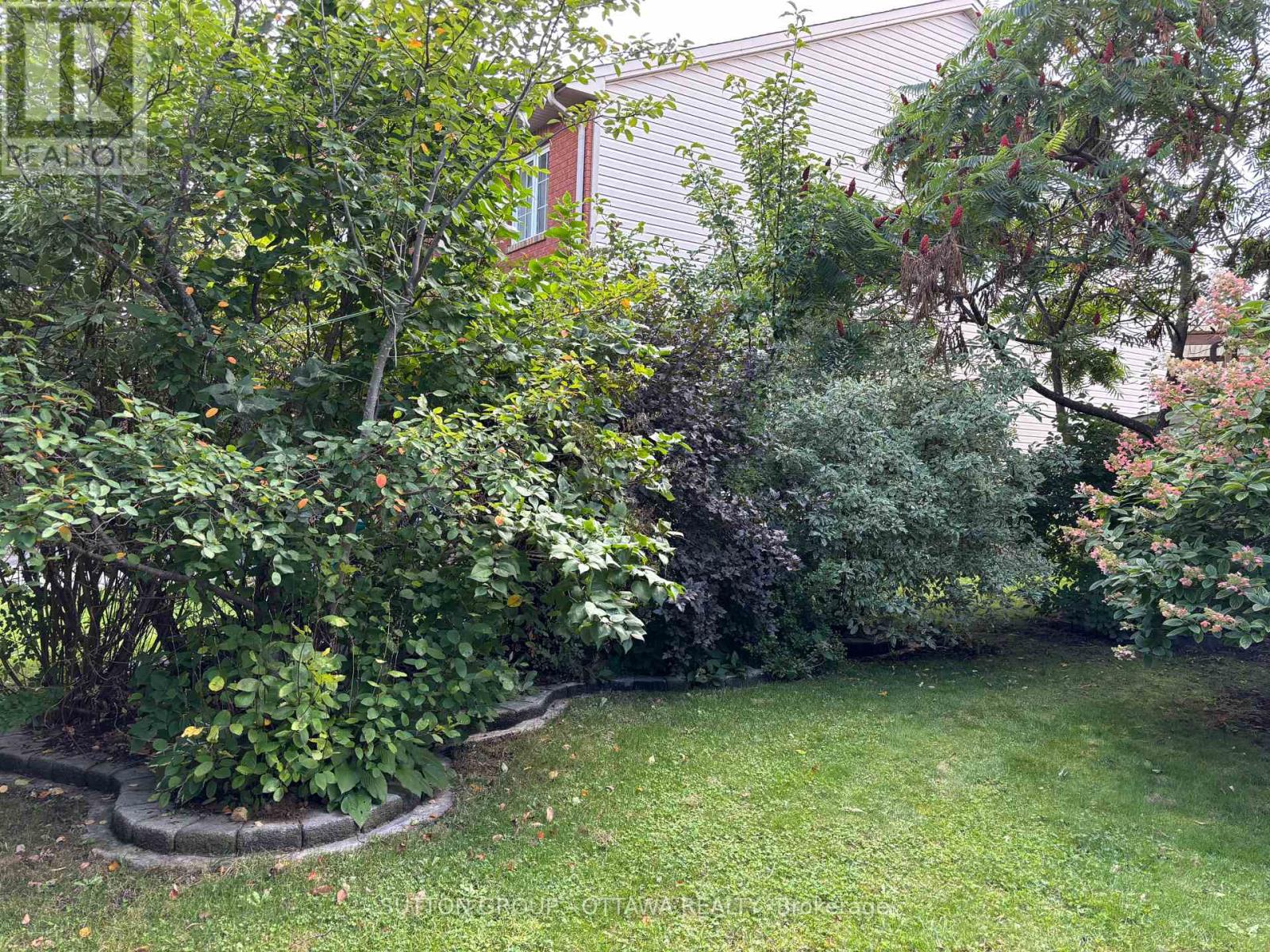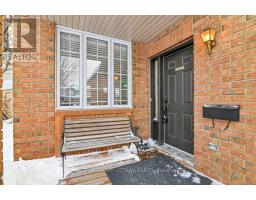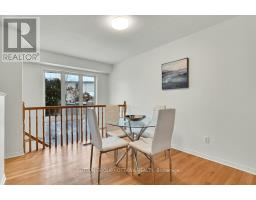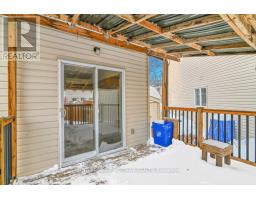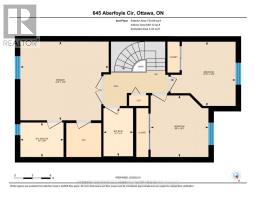645 Aberfoyle Circle Ne Ottawa, Ontario K2K 3R2
$588,800
Welcome to 645 Aberfoyle Circle Your Dream Home in Morgan's Grant!Located in the desirable community of Morgan's Grant, this well-maintained 3-bedroom end-unit townhome is just steps from parks, shopping, schools, public transportation, and Kanatas high-tech hub. Enjoy the convenience of living in a vibrant, growing neighborhood!The main level is bright and inviting, featuring gleaming hardwood floors and ceramic tile. The open-concept living and dining area is flooded with natural light thanks to a large picture window. The kitchen boasts ample cupboard space, four appliances, and a stylish ceramic backsplash. Patio doors lead to the fully fenced backyard with a PVC deckperfect for outdoor entertaining and relaxation.Upstairs, the spacious primary bedroom features large windows and a generous closet. Two additional bedrooms provide plenty of room for family or guests. The main bathroom is larger, ideal for family use.The lower level includes newer carpeting and versatile rooms, including a cozy rec room, a finished den with storage, and an additional powder room for convenience. The newer tankless water heater and furnace add peace of mind.Outside, the end-unit lot is beautifully landscaped with low-maintenance perennial trees and shrubs. A double driveway offers extra parking.This home is a must-see! Estate sale, it offers incredible value in a prime location. Don't miss out,schedule your showing today! (id:50886)
Property Details
| MLS® Number | X11978561 |
| Property Type | Single Family |
| Community Name | 9008 - Kanata - Morgan's Grant/South March |
| Amenities Near By | Park, Schools, Public Transit |
| Features | Wooded Area |
| Parking Space Total | 5 |
| Structure | Shed |
Building
| Bathroom Total | 4 |
| Bedrooms Above Ground | 3 |
| Bedrooms Total | 3 |
| Appliances | Garage Door Opener Remote(s), Water Heater - Tankless, Water Heater, Blinds, Dishwasher, Dryer, Freezer, Refrigerator, Stove, Washer |
| Basement Development | Finished |
| Basement Type | N/a (finished) |
| Construction Style Attachment | Attached |
| Cooling Type | Central Air Conditioning |
| Exterior Finish | Vinyl Siding, Brick |
| Fire Protection | Smoke Detectors |
| Foundation Type | Poured Concrete |
| Half Bath Total | 2 |
| Heating Fuel | Natural Gas |
| Heating Type | Forced Air |
| Stories Total | 2 |
| Size Interior | 1,500 - 2,000 Ft2 |
| Type | Row / Townhouse |
| Utility Water | Municipal Water |
Parking
| Attached Garage | |
| Garage |
Land
| Acreage | No |
| Land Amenities | Park, Schools, Public Transit |
| Landscape Features | Landscaped |
| Sewer | Sanitary Sewer |
| Size Frontage | 61 Ft ,1 In |
| Size Irregular | 61.1 Ft |
| Size Total Text | 61.1 Ft |
Rooms
| Level | Type | Length | Width | Dimensions |
|---|---|---|---|---|
| Second Level | Bedroom | 3.27 m | 3.25 m | 3.27 m x 3.25 m |
| Second Level | Bedroom 2 | 2.95 m | 3.13 m | 2.95 m x 3.13 m |
| Second Level | Primary Bedroom | 4.12 m | 4.01 m | 4.12 m x 4.01 m |
| Second Level | Bathroom | Measurements not available | ||
| Second Level | Bathroom | Measurements not available | ||
| Basement | Other | 3.07 m | 2.55 m | 3.07 m x 2.55 m |
| Basement | Bathroom | Measurements not available | ||
| Basement | Recreational, Games Room | 2.84 m | 3.57 m | 2.84 m x 3.57 m |
| Basement | Den | 4.2 m | 2.51 m | 4.2 m x 2.51 m |
| Main Level | Living Room | 3.98 m | 3.89 m | 3.98 m x 3.89 m |
| Main Level | Bathroom | Measurements not available | ||
| Main Level | Dining Room | 3.28 m | 2.74 m | 3.28 m x 2.74 m |
| Main Level | Kitchen | 3.81 m | 2.89 m | 3.81 m x 2.89 m |
Utilities
| Cable | Available |
| Sewer | Installed |
Contact Us
Contact us for more information
Jacqueline Stacey
Salesperson
4 - 1130 Wellington St West
Ottawa, Ontario K1Y 2Z3
(613) 744-5000
(613) 744-5001
suttonottawa.ca/















