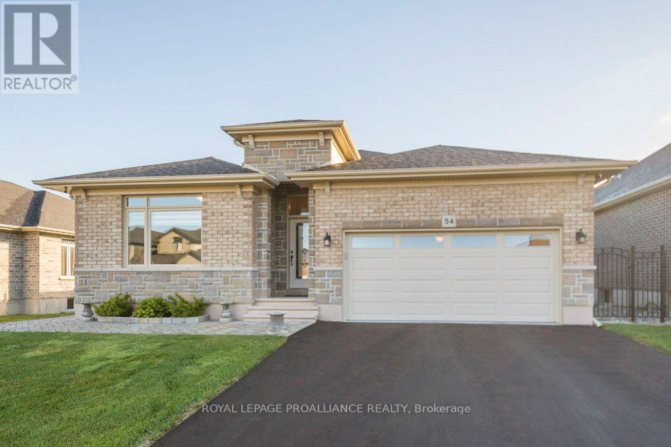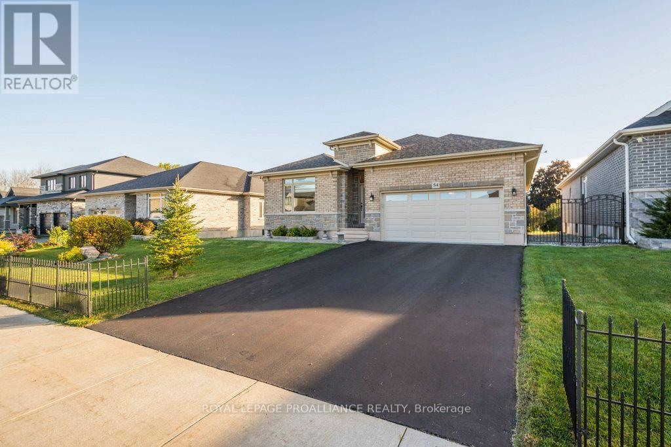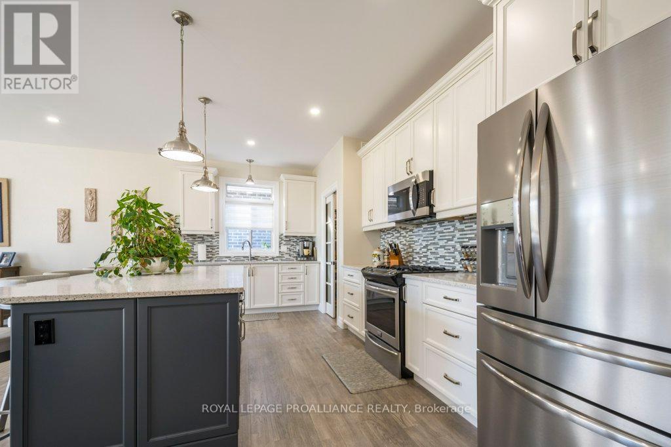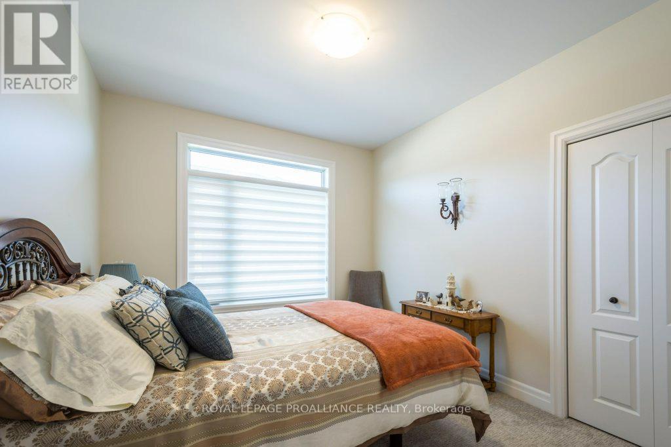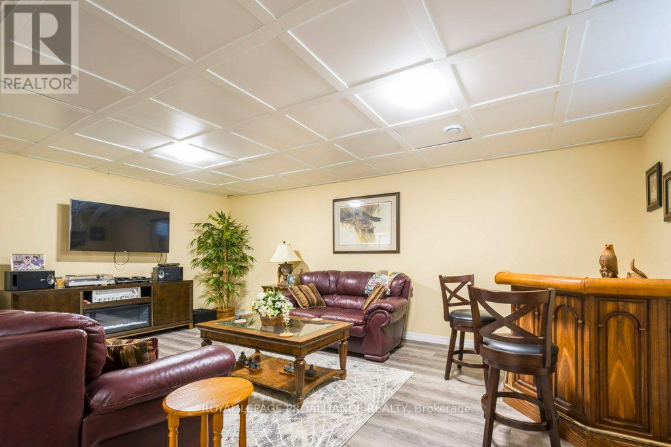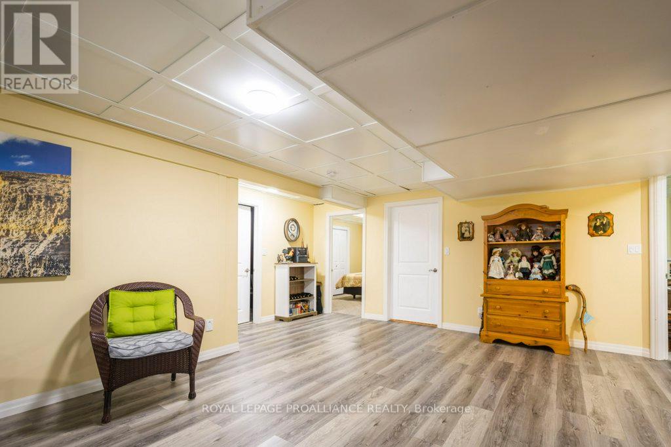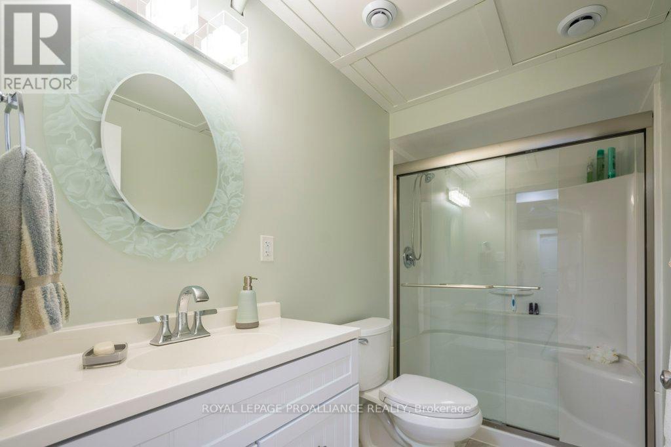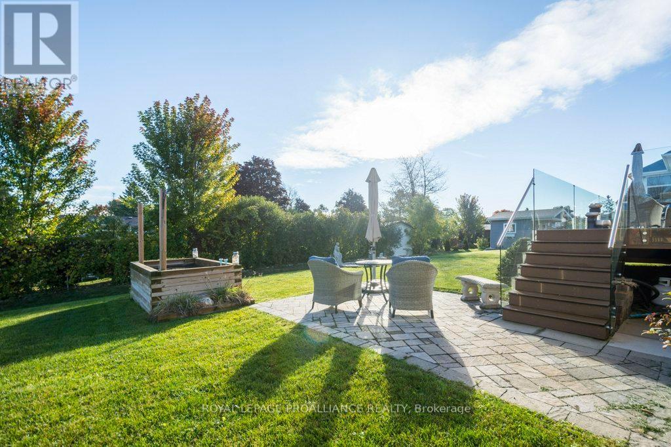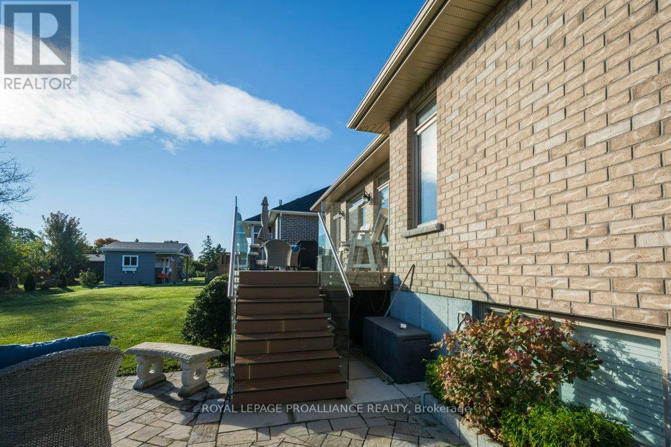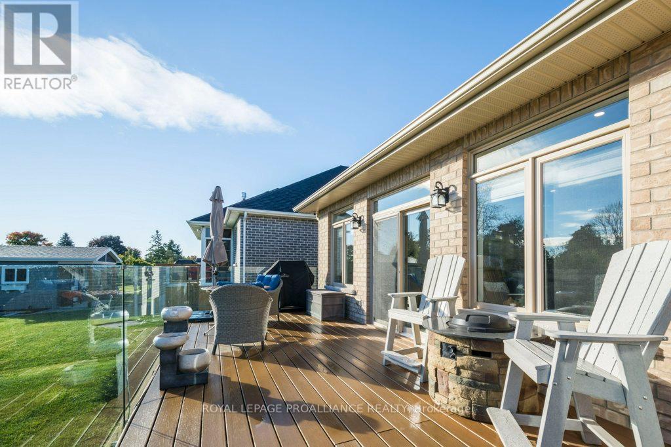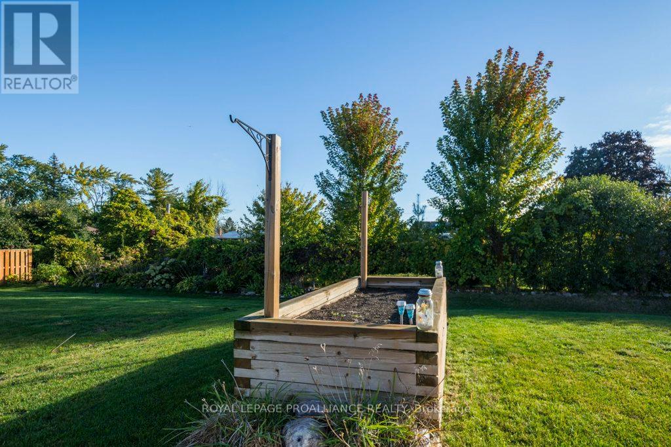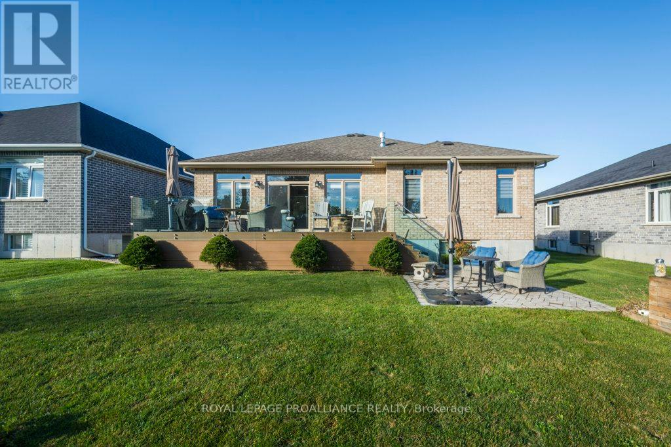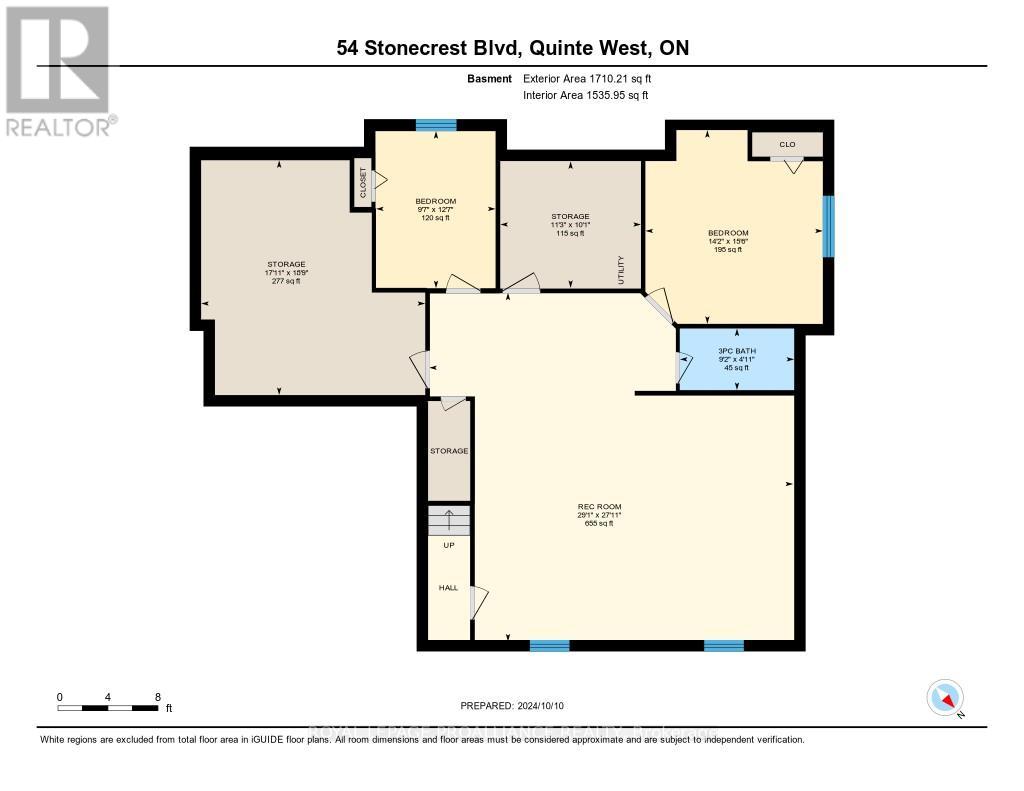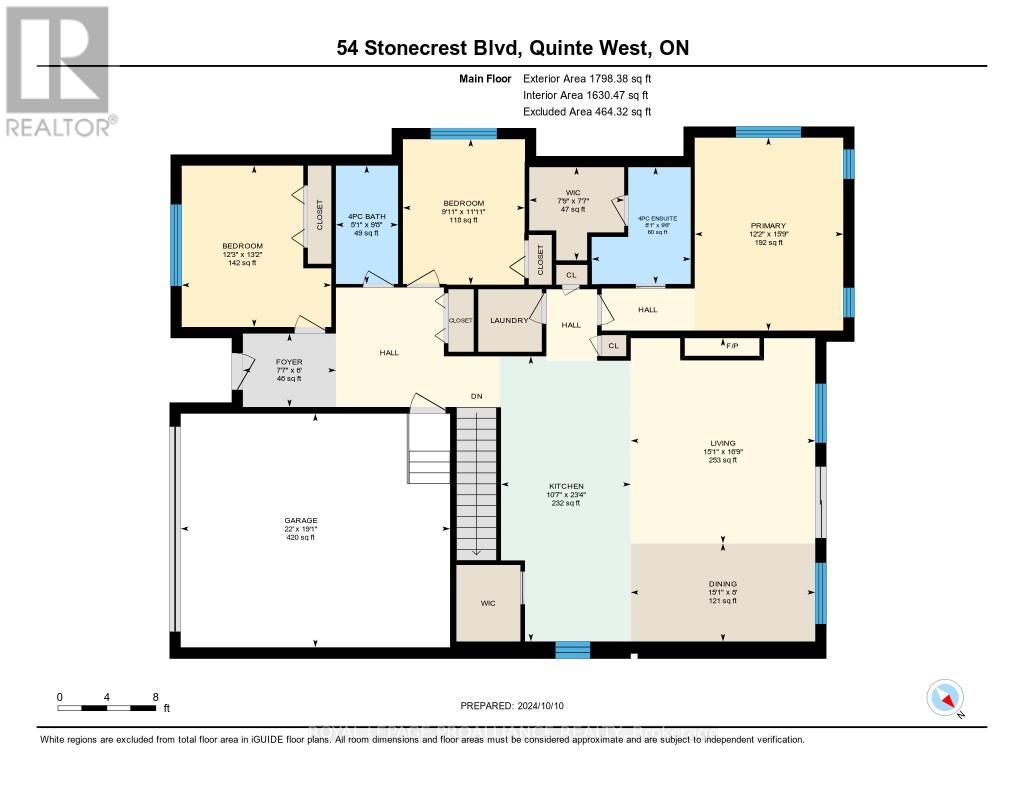54 Stonecrest Boulevard Quinte West, Ontario K8R 0A4
$829,900
Bright and spacious 5 year old Silverwood Model Geertsma Built bungalow. 3+2 bedrooms, 2+1 Bathroom, fully finished basement. Total living space 3548 sq ft. Located in Bayside between Belleville and Trenton off Highway 2. Main floor laundry. Open concept living with gas fireplace and mantle, plus built-in bookshelves, dining area, kitchen with huge pantry, spacious island and breakfast bar. Crown moulding trim with upper and lower cabinet lighting. Quartz counter top, gas stove, spectacular windows walkout open onto 25 ft by 10 ft composite deck with glass railing. Stairs to the patio and raised vegetable garden and backyard. (id:50886)
Property Details
| MLS® Number | X11979370 |
| Property Type | Single Family |
| Community Name | Sidney Ward |
| Amenities Near By | Park, Schools, Ski Area |
| Community Features | School Bus |
| Parking Space Total | 4 |
| Structure | Deck, Patio(s) |
Building
| Bathroom Total | 3 |
| Bedrooms Above Ground | 3 |
| Bedrooms Below Ground | 2 |
| Bedrooms Total | 5 |
| Age | 0 To 5 Years |
| Amenities | Fireplace(s) |
| Appliances | Garage Door Opener Remote(s), Central Vacuum, Water Heater - Tankless, Dryer, Stove, Washer, Refrigerator |
| Architectural Style | Bungalow |
| Basement Development | Finished |
| Basement Type | Full (finished) |
| Ceiling Type | Suspended Ceiling |
| Construction Style Attachment | Detached |
| Cooling Type | Central Air Conditioning, Air Exchanger |
| Exterior Finish | Brick, Stone |
| Fire Protection | Security System, Smoke Detectors |
| Fireplace Present | Yes |
| Fireplace Total | 1 |
| Foundation Type | Poured Concrete |
| Heating Fuel | Natural Gas |
| Heating Type | Forced Air |
| Stories Total | 1 |
| Size Interior | 1,500 - 2,000 Ft2 |
| Type | House |
| Utility Water | Municipal Water |
Parking
| Attached Garage | |
| Garage |
Land
| Acreage | No |
| Land Amenities | Park, Schools, Ski Area |
| Landscape Features | Lawn Sprinkler |
| Sewer | Sanitary Sewer |
| Size Depth | 130 Ft ,1 In |
| Size Frontage | 59 Ft ,9 In |
| Size Irregular | 59.8 X 130.1 Ft |
| Size Total Text | 59.8 X 130.1 Ft|under 1/2 Acre |
| Zoning Description | R2-5 |
Rooms
| Level | Type | Length | Width | Dimensions |
|---|---|---|---|---|
| Basement | Bedroom 5 | 3.83 m | 2.92 m | 3.83 m x 2.92 m |
| Basement | Bathroom | 1.5 m | 2.79 m | 1.5 m x 2.79 m |
| Basement | Recreational, Games Room | 8.05 m | 8.87 m | 8.05 m x 8.87 m |
| Basement | Bedroom 4 | 4.72 m | 4.32 m | 4.72 m x 4.32 m |
| Main Level | Living Room | 5.11 m | 4.6 m | 5.11 m x 4.6 m |
| Main Level | Dining Room | 2.45 m | 4.6 m | 2.45 m x 4.6 m |
| Main Level | Kitchen | 5.82 m | 6.71 m | 5.82 m x 6.71 m |
| Main Level | Primary Bedroom | 4.81 m | 3.7 m | 4.81 m x 3.7 m |
| Main Level | Bedroom 2 | 3.63 m | 3.03 m | 3.63 m x 3.03 m |
| Main Level | Bedroom 3 | 4.02 m | 3.73 m | 4.02 m x 3.73 m |
| Main Level | Bathroom | 2.91 m | 2.47 m | 2.91 m x 2.47 m |
| Main Level | Bathroom | 2.95 m | 1.55 m | 2.95 m x 1.55 m |
Utilities
| Sewer | Installed |
Contact Us
Contact us for more information
Margaret Maclean
Salesperson
(613) 966-6060
(613) 966-2904
Iain Maclean
Salesperson
(613) 966-6060
(613) 966-2904

