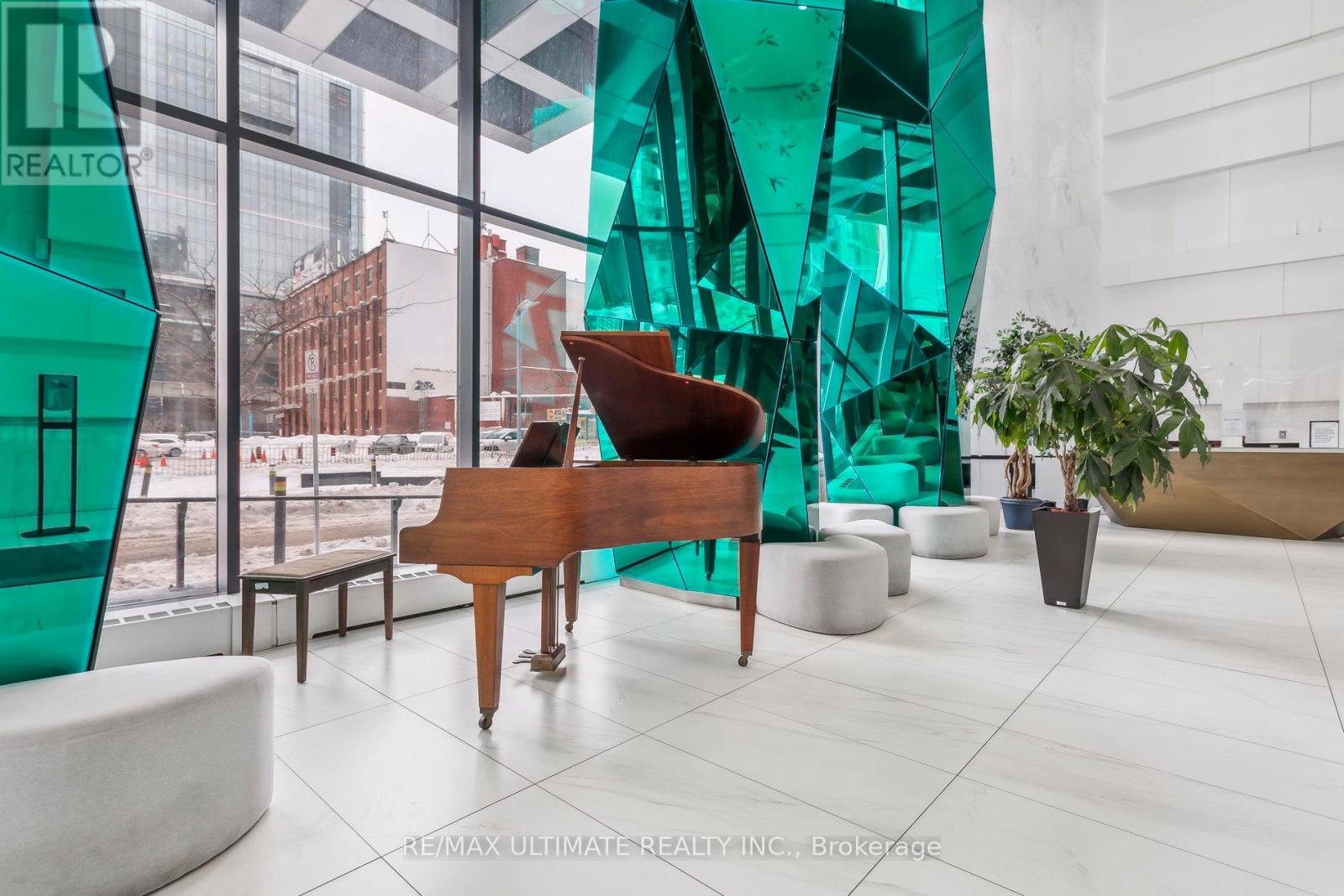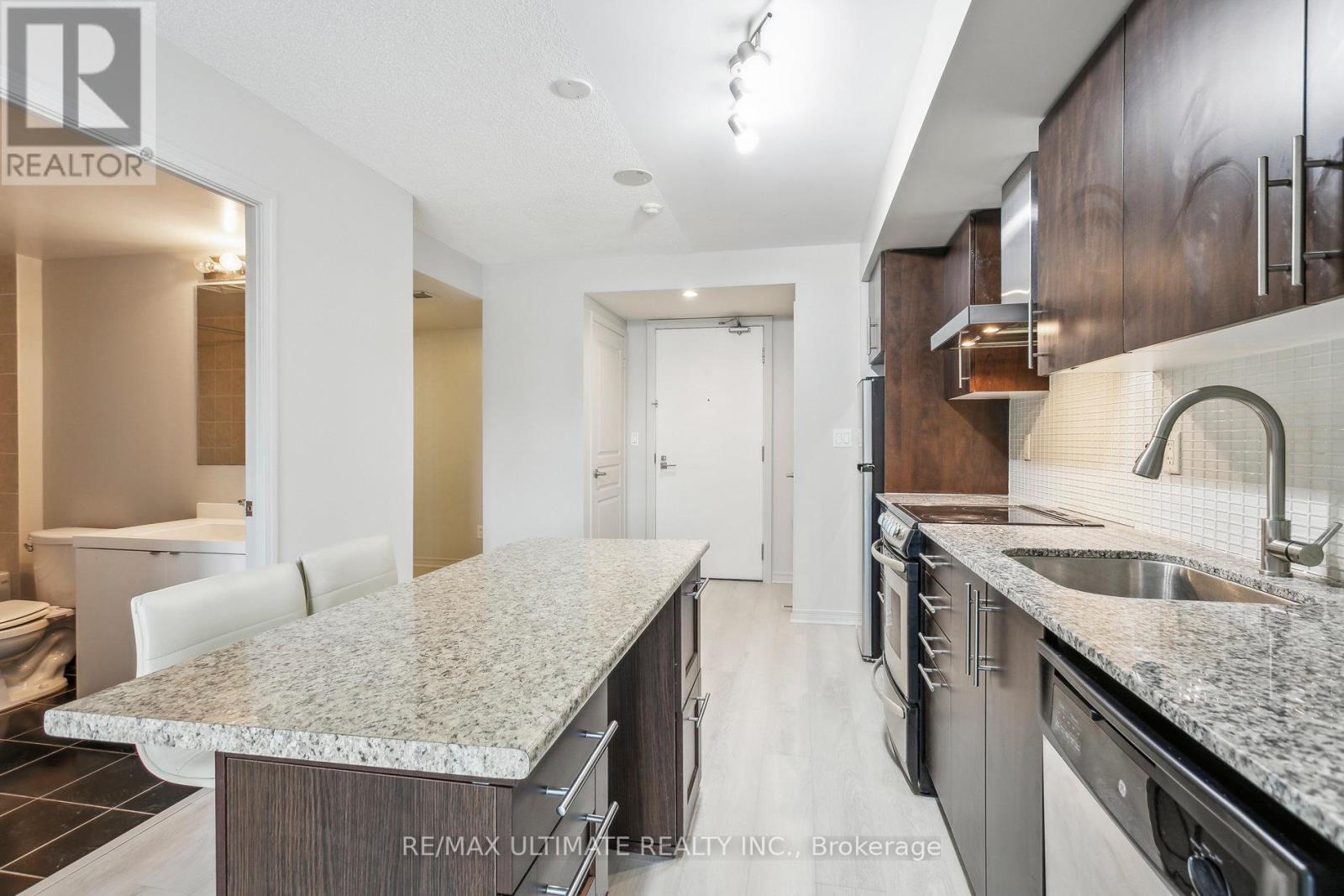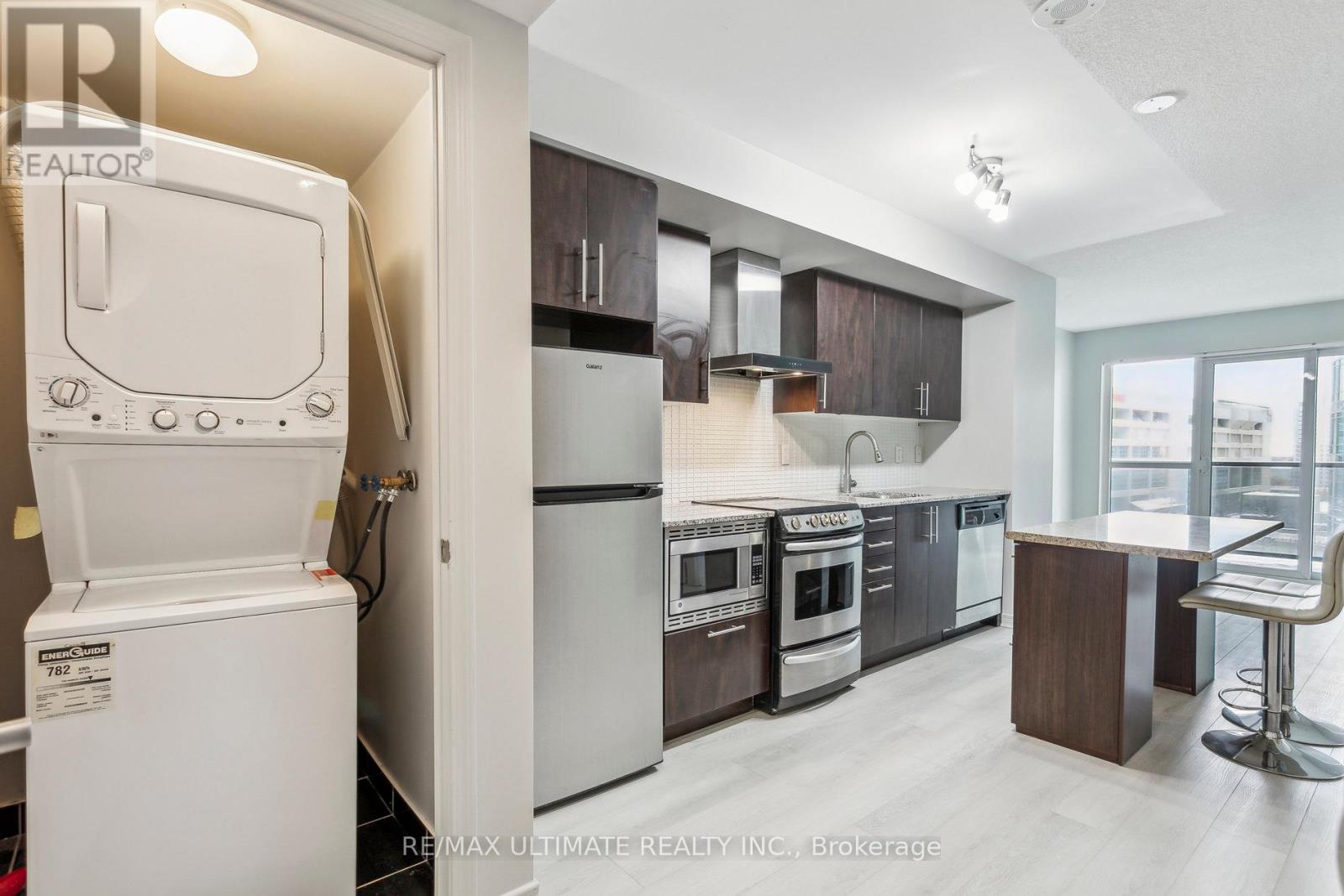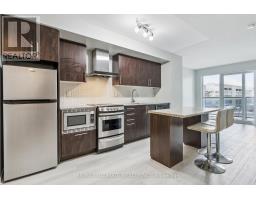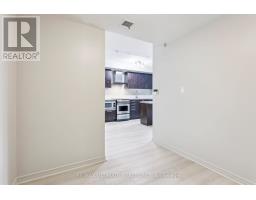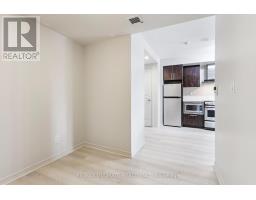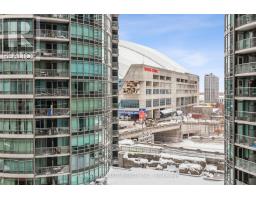705 - 352 Front Street W Toronto, Ontario M5V 0K3
$2,400 Monthly
Desired 1 Bedroom + Den Layout at Fly Condo with Floor-to-Ceiling Windows! This stunning Urquhart Model suite offers 570 sq. ft. plus an oversized balcony with a sunny south exposure! Recently freshly painted and upgraded with brand-new vinyl floors, this unit boasts a modern and refreshed feel. The open-concept living/dining/kitchen area features stainless steel appliances and a granite countertop. The bedroom includes a large closet and wall-to-wall window, while the den is a separate room, perfect as a home office or second bedroom. Full-size washer and dryer included. Steps from King St. W, Queen St. W, Eaton Centre, Union Station, TTC, Financial & Entertainment Districts, restaurants, Rogers Centre, Harbourfront, and more! Fantastic amenities: Party room & rooftop patio with BBQs, gym, sauna, guest suites, media room, conference room & concierge! (id:50886)
Property Details
| MLS® Number | C11979208 |
| Property Type | Single Family |
| Community Name | Waterfront Communities C1 |
| Amenities Near By | Hospital, Park, Public Transit |
| Community Features | Pets Not Allowed |
| Features | Balcony |
Building
| Bathroom Total | 1 |
| Bedrooms Above Ground | 1 |
| Bedrooms Below Ground | 1 |
| Bedrooms Total | 2 |
| Amenities | Security/concierge, Exercise Centre, Party Room, Sauna |
| Cooling Type | Central Air Conditioning |
| Exterior Finish | Concrete |
| Flooring Type | Vinyl |
| Heating Fuel | Natural Gas |
| Heating Type | Forced Air |
| Size Interior | 500 - 599 Ft2 |
| Type | Apartment |
Parking
| Underground | |
| Garage |
Land
| Acreage | No |
| Land Amenities | Hospital, Park, Public Transit |
Rooms
| Level | Type | Length | Width | Dimensions |
|---|---|---|---|---|
| Flat | Living Room | 7.08 m | 3.05 m | 7.08 m x 3.05 m |
| Flat | Dining Room | 7.08 m | 3.05 m | 7.08 m x 3.05 m |
| Flat | Kitchen | 7.08 m | 3.05 m | 7.08 m x 3.05 m |
| Flat | Primary Bedroom | 3.23 m | 2.74 m | 3.23 m x 2.74 m |
| Flat | Den | 2.51 m | 2.44 m | 2.51 m x 2.44 m |
Contact Us
Contact us for more information
Irina Kushnir
Salesperson
(416) 999-1062
www.facebook.com/RealtorIrinaK/
836 Dundas St West
Toronto, Ontario M6J 1V5
(416) 530-1080
(416) 530-4733
www.RemaxUltimate.com





