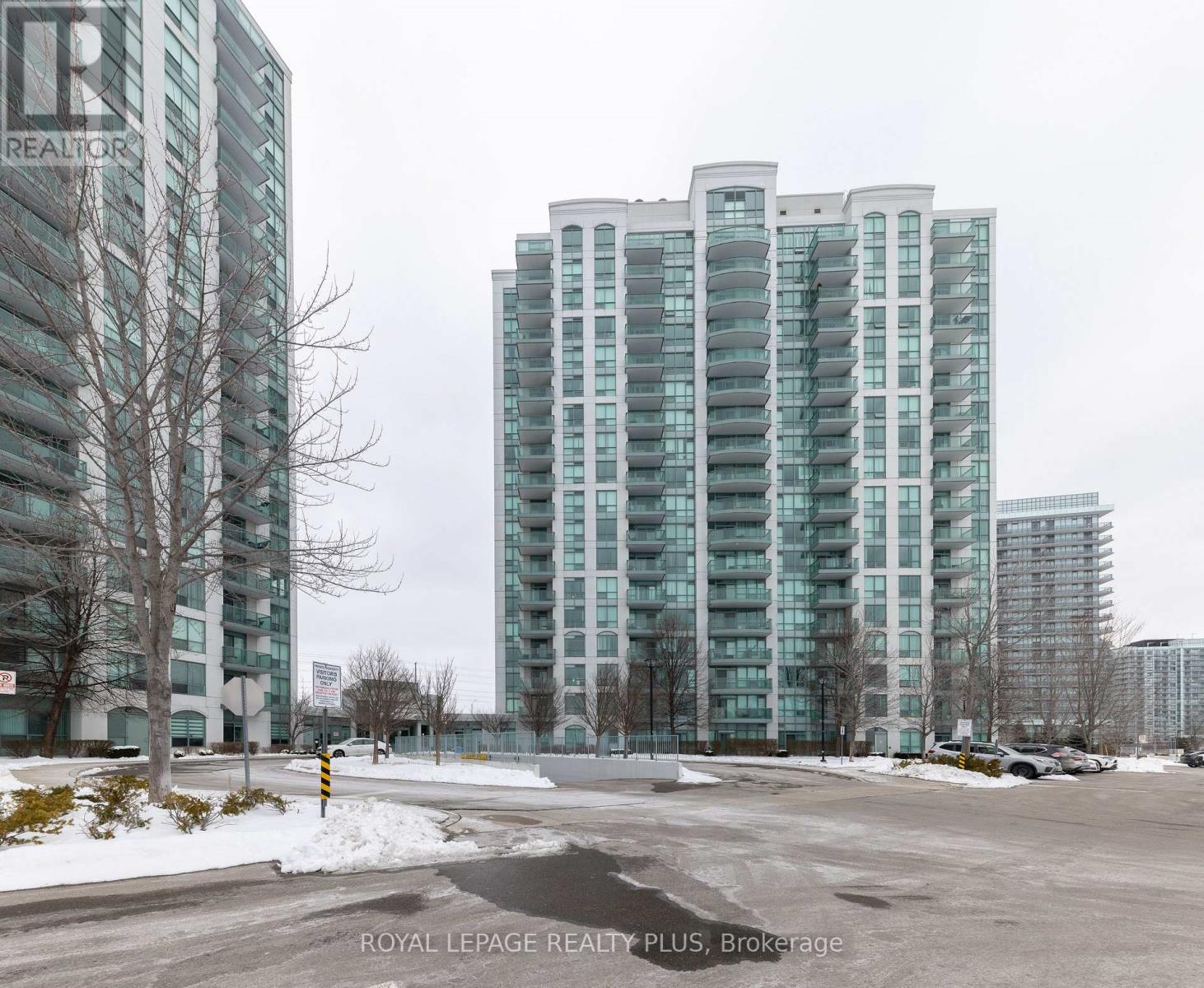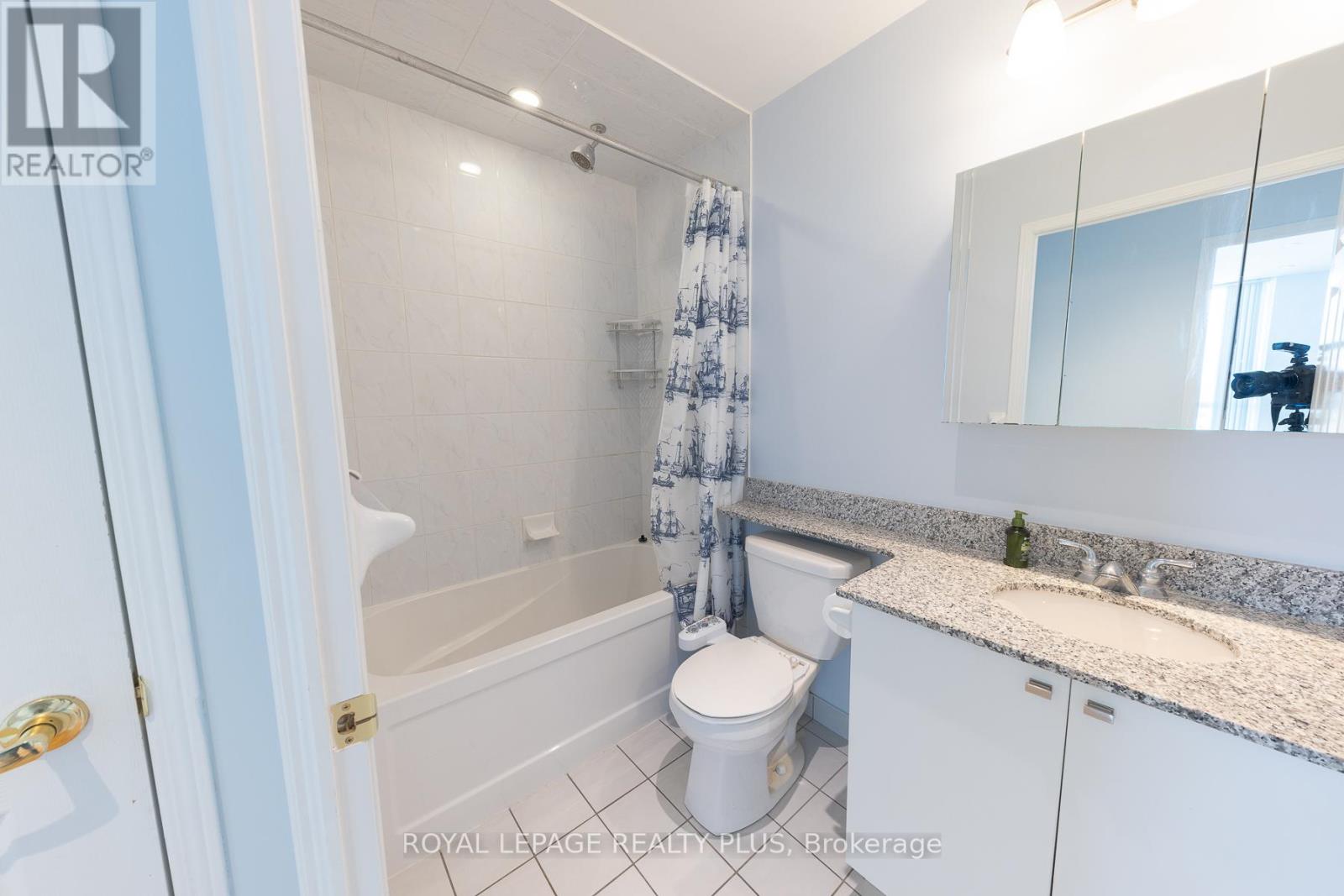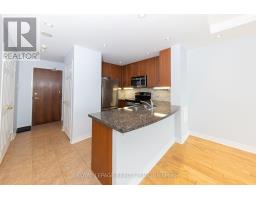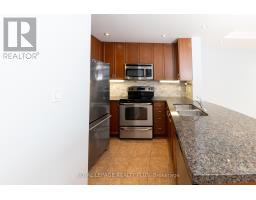Ph2 - 4900 Glen Erin Drive Mississauga, Ontario L5B 3C2
$2,450 Monthly
Welcome Home to the Penthouse! Features 9 FT CEILINGS, An Open Concept Layout, A Formal Den (Can Be A 2nd Bdrm Or Office with French Doors), A Gourmet Kitchen With Stainless Steel Appliances, Granite Countertops, and a Breakfast Bar Which Overlooks The Living And Dining Room! Upgraded Wood Flooring - Carpet Free! Fabulous And Unobstructed North East Views Of The City! State Of The Art Amenities Include a Roof Top Terrace With BBQ's, Party Room, Indoor Pool, Sauna/Steam Rooms, Gym, Virtual Golf, Theatre, and 24Hr Security! **EXTRAS** Stainless Steel Fridge, Stove, Range, B/I Dishwasher, Washer. Dryer, All ELF's. All Blinds/Curtains, One Locker And One Parking. A Very Convenient Parking Spot! (id:50886)
Property Details
| MLS® Number | W11978541 |
| Property Type | Single Family |
| Community Name | Central Erin Mills |
| Amenities Near By | Hospital, Park, Place Of Worship, Public Transit, Schools |
| Community Features | Pet Restrictions |
| Features | Balcony, Carpet Free |
| Parking Space Total | 1 |
| View Type | View |
Building
| Bathroom Total | 1 |
| Bedrooms Above Ground | 1 |
| Bedrooms Below Ground | 1 |
| Bedrooms Total | 2 |
| Amenities | Security/concierge, Exercise Centre, Party Room, Visitor Parking, Storage - Locker |
| Cooling Type | Central Air Conditioning |
| Exterior Finish | Concrete |
| Flooring Type | Wood, Ceramic |
| Heating Fuel | Natural Gas |
| Heating Type | Forced Air |
| Stories Total | 2 |
| Size Interior | 600 - 699 Ft2 |
| Type | Apartment |
Parking
| Underground | |
| Garage |
Land
| Acreage | No |
| Land Amenities | Hospital, Park, Place Of Worship, Public Transit, Schools |
Rooms
| Level | Type | Length | Width | Dimensions |
|---|---|---|---|---|
| Flat | Living Room | 3.1 m | 2.77 m | 3.1 m x 2.77 m |
| Flat | Dining Room | 3.1 m | 2.77 m | 3.1 m x 2.77 m |
| Flat | Primary Bedroom | 3.43 m | 2.92 m | 3.43 m x 2.92 m |
| Flat | Kitchen | 3.58 m | 2.92 m | 3.58 m x 2.92 m |
| Flat | Den | 2.44 m | 2.13 m | 2.44 m x 2.13 m |
Contact Us
Contact us for more information
Elvis Vogrin
Broker
www.elvisvogrin.com/
(905) 828-6550
(905) 828-1511

















































