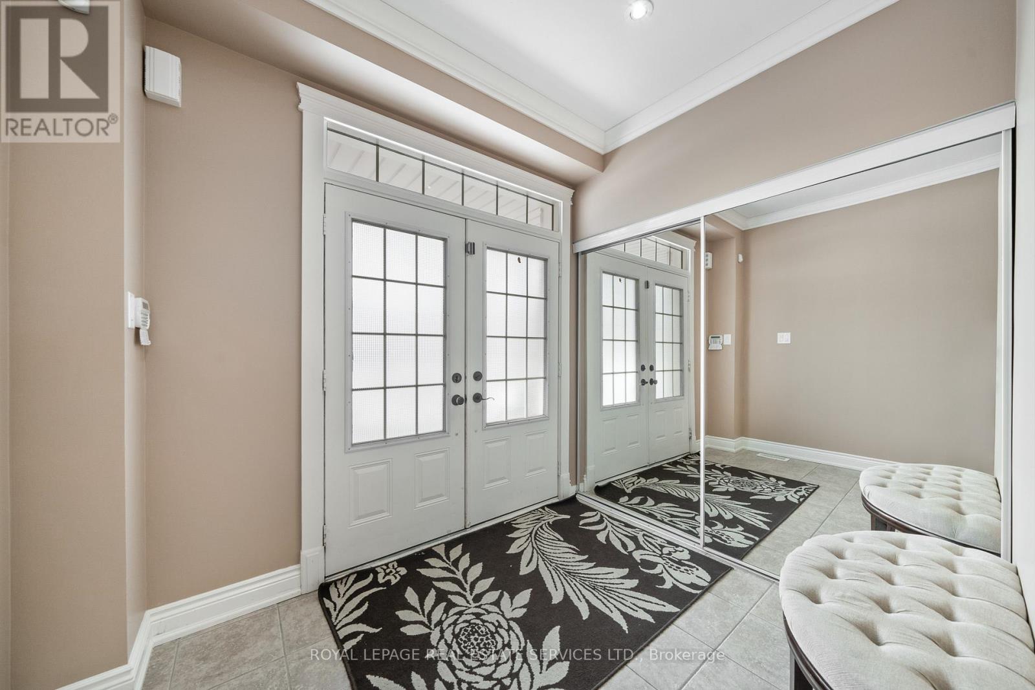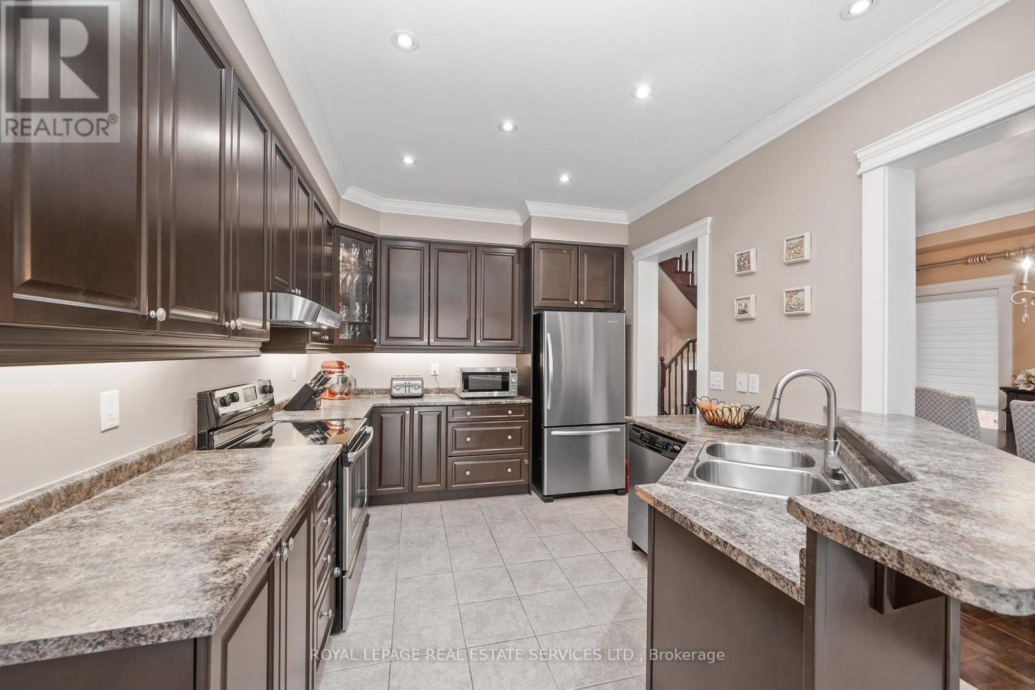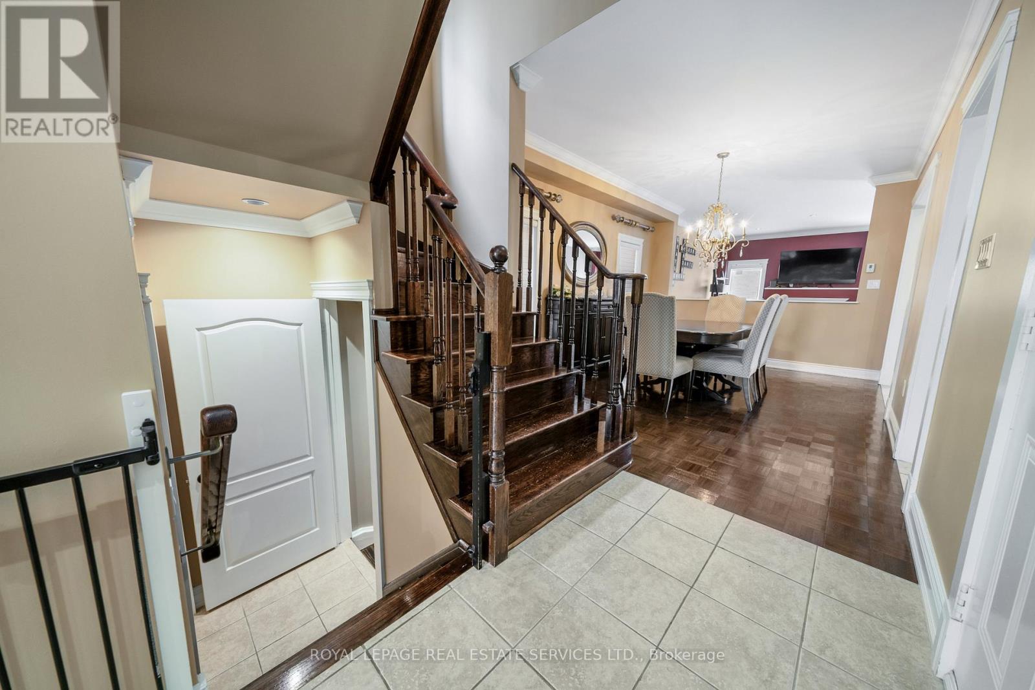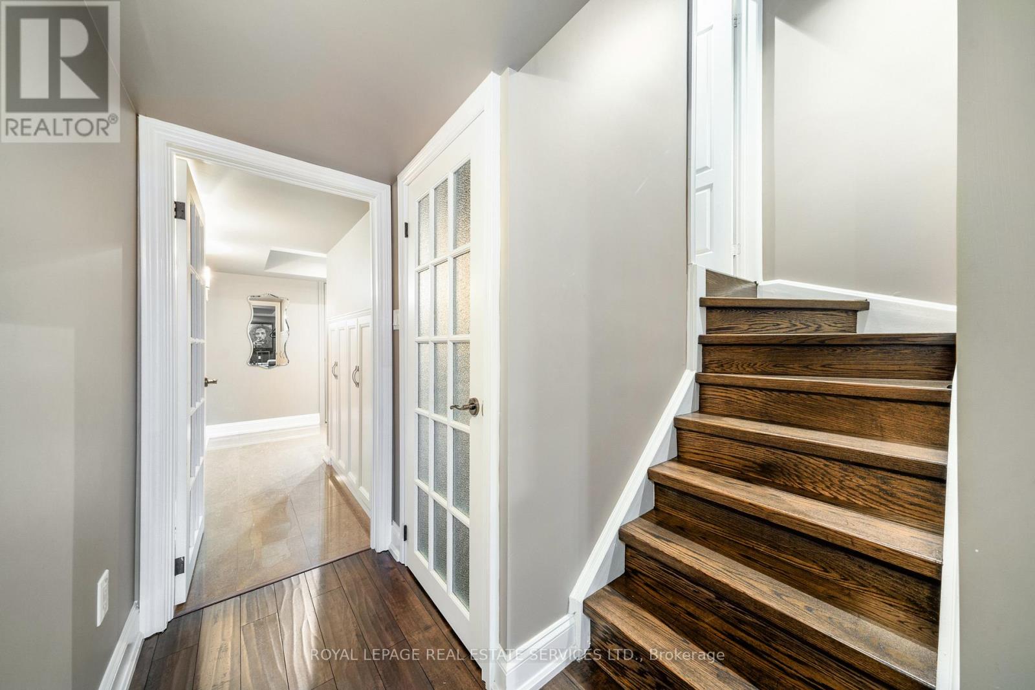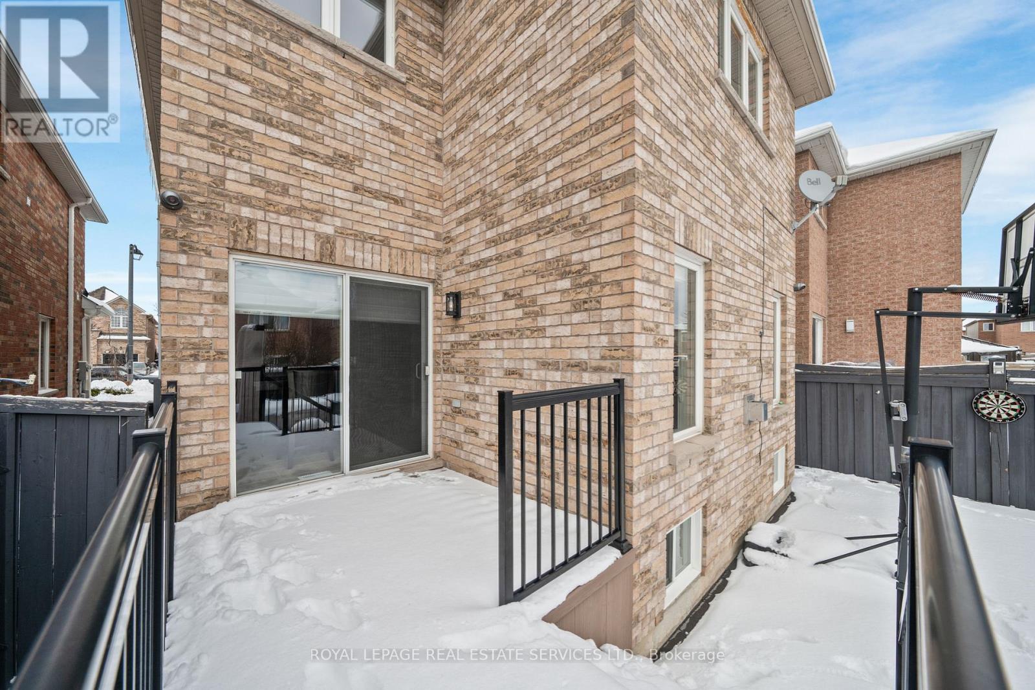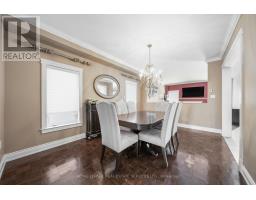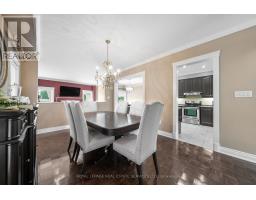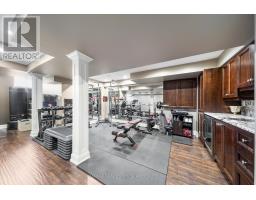171 Canada Drive Vaughan, Ontario L4H 0K1
$1,400,000
Welcome To 171 Canada Drive, Located In The Highly Desired Vellore Village Community! This Well-maintained Detached Home Offers 4-bedrooms, 3-bathrooms And Approximately 2,000sf Of Living Space. This Home Incorporates Details Throughout And Features Sun-filled, South-facing Windows, Elegant Crown Moulding, A Functional Layout, And Hardwood Floor Upgrades. The Main Level Offers A Built-in Gas Fireplace, A Kitchen Equipped With Stainless Steel Appliances, A Breakfast Area With A Patio Door Providing Access To The Fully Hard And Soft Landscaped Backyard, A 2-pc Bathroom, And Direct Interior Access To The Garage. The Upper Level Includes A Large Primary Bedroom With A 4-pc Ensuite And A Walk-in Closet, Along With 3 Additional Well-sized Bedrooms Offering Private Built-in Closet Organizers, An Additional 4pc Ensuite, And An Upgraded Laundry Room With A Newly Purchased Washer And Dryer. The Fully Finished Basement Offers Many Uses Depending On Your Lifestyle, Providing Owners With An Open Layout Recreational Room, A Full-sized Wet Bar, A Gym Space With Mirrored Walls, And Storage Closets. The Exterior Of The Home Features Double Car Parking In Front And Professional Landscaping, Including Rear Lighting, Irrigation, A Gas Fire Pit And A Separate Gas Line For A BBQ. This Home Has Never Been Offered On The MLS And Is Not Only Well-maintained But Well-located, In A Prime Location With Easy Accessibility To Highway 400/407, And Situated In Proximity To York Regions Top Amenities, Malls, Restaurants, Hospitals, Parks, Recreational Spots, And Schools. (id:50886)
Property Details
| MLS® Number | N11978661 |
| Property Type | Single Family |
| Community Name | Vellore Village |
| Amenities Near By | Hospital, Park, Place Of Worship, Schools |
| Community Features | Community Centre |
| Features | Carpet Free |
| Parking Space Total | 3 |
Building
| Bathroom Total | 3 |
| Bedrooms Above Ground | 4 |
| Bedrooms Total | 4 |
| Appliances | Garage Door Opener Remote(s), Central Vacuum, Water Heater, Dishwasher, Dryer, Range, Washer, Window Coverings, Refrigerator |
| Basement Development | Finished |
| Basement Type | N/a (finished) |
| Construction Style Attachment | Detached |
| Cooling Type | Central Air Conditioning |
| Exterior Finish | Brick |
| Fireplace Present | Yes |
| Flooring Type | Parquet, Laminate, Tile, Hardwood |
| Foundation Type | Unknown |
| Half Bath Total | 1 |
| Heating Fuel | Natural Gas |
| Heating Type | Forced Air |
| Stories Total | 2 |
| Size Interior | 2,000 - 2,500 Ft2 |
| Type | House |
| Utility Water | Municipal Water |
Parking
| Garage |
Land
| Acreage | No |
| Fence Type | Fenced Yard |
| Land Amenities | Hospital, Park, Place Of Worship, Schools |
| Sewer | Sanitary Sewer |
| Size Depth | 105 Ft ,1 In |
| Size Frontage | 30 Ft |
| Size Irregular | 30 X 105.1 Ft |
| Size Total Text | 30 X 105.1 Ft |
Rooms
| Level | Type | Length | Width | Dimensions |
|---|---|---|---|---|
| Second Level | Primary Bedroom | 4.31 m | 4.86 m | 4.31 m x 4.86 m |
| Second Level | Bedroom 2 | 2.72 m | 3.79 m | 2.72 m x 3.79 m |
| Second Level | Bedroom 3 | 3.37 m | 3.18 m | 3.37 m x 3.18 m |
| Second Level | Bedroom 4 | 3.08 m | 3.67 m | 3.08 m x 3.67 m |
| Second Level | Laundry Room | 2.61 m | 1.61 m | 2.61 m x 1.61 m |
| Basement | Recreational, Games Room | 4.04 m | 9.38 m | 4.04 m x 9.38 m |
| Basement | Exercise Room | 3.4 m | 3.33 m | 3.4 m x 3.33 m |
| Main Level | Dining Room | 3.38 m | 4.97 m | 3.38 m x 4.97 m |
| Main Level | Living Room | 4.31 m | 4.4 m | 4.31 m x 4.4 m |
| Main Level | Eating Area | 3.05 m | 3.43 m | 3.05 m x 3.43 m |
| Main Level | Kitchen | 3.05 m | 3.93 m | 3.05 m x 3.93 m |
| Main Level | Bathroom | 1.77 m | 1.66 m | 1.77 m x 1.66 m |
Utilities
| Cable | Installed |
| Sewer | Installed |
https://www.realtor.ca/real-estate/27929852/171-canada-drive-vaughan-vellore-village-vellore-village
Contact Us
Contact us for more information
Nevis Pilar Furlan
Salesperson
4025 Yonge Street Suite 103
Toronto, Ontario M2P 2E3
(416) 487-4311
(416) 487-3699



