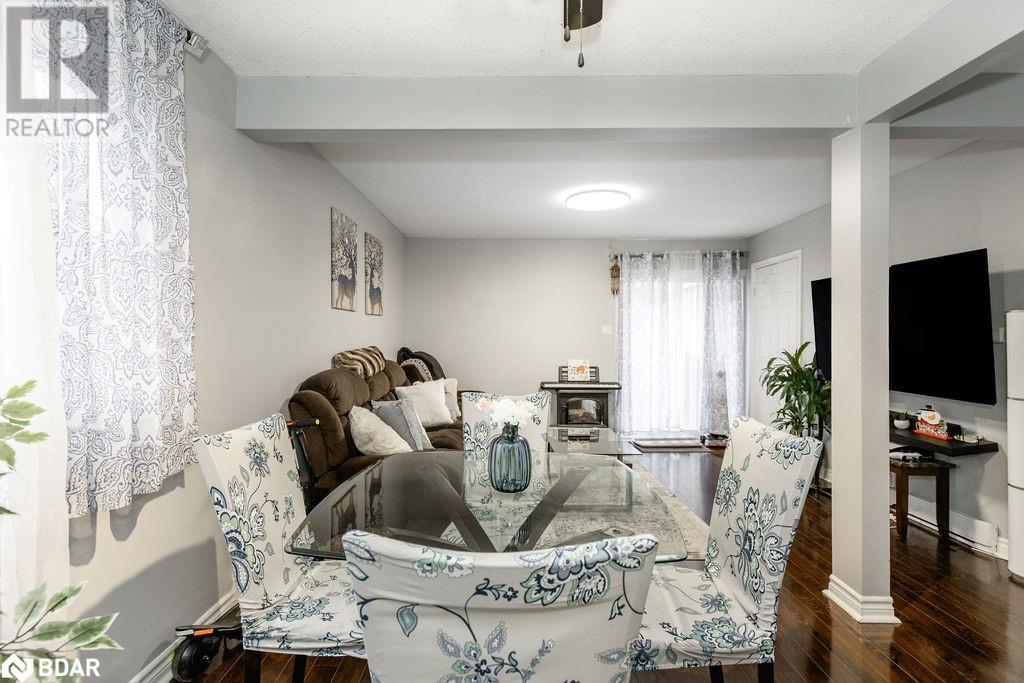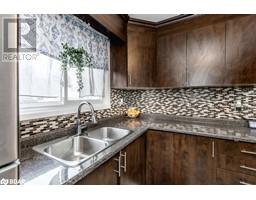20 Hillpark Trail Brampton, Ontario L6S 1R1
$675,000
This bright and spacious detached home features 3+1 bedrooms and 3.1 bathrooms, offering ample living space for families or investors. The fully finished basement with separate entrance includes durable vinyl flooring, a cozy bedroom, and a modern 3-piece bathroom, adding extra versatility to the home. The functional layout includes a primary bedroom with a private 4-piece ensuite for ultimate comfort and Ideally situated just minutes from Bramalea City Centre, schools, public transit, and Bramalea GO Station, this home also offers easy access to a nearby public park. A fantastic opportunity for investors and first-time homebuyers alike. Don’t miss your chance to own in this prime location! (id:50886)
Property Details
| MLS® Number | 40689186 |
| Property Type | Single Family |
| Amenities Near By | Public Transit, Schools, Shopping, Ski Area |
| Community Features | Quiet Area |
| Parking Space Total | 3 |
| Structure | Shed |
Building
| Bathroom Total | 4 |
| Bedrooms Above Ground | 3 |
| Bedrooms Below Ground | 1 |
| Bedrooms Total | 4 |
| Appliances | Dishwasher, Dryer, Refrigerator, Stove, Washer |
| Architectural Style | 2 Level |
| Basement Development | Finished |
| Basement Type | Full (finished) |
| Construction Style Attachment | Detached |
| Cooling Type | None |
| Exterior Finish | Aluminum Siding, Brick Veneer |
| Half Bath Total | 1 |
| Heating Fuel | Electric |
| Heating Type | Baseboard Heaters |
| Stories Total | 2 |
| Size Interior | 1,485 Ft2 |
| Type | House |
| Utility Water | Municipal Water |
Land
| Access Type | Highway Access, Highway Nearby |
| Acreage | No |
| Fence Type | Fence |
| Land Amenities | Public Transit, Schools, Shopping, Ski Area |
| Sewer | Municipal Sewage System |
| Size Depth | 80 Ft |
| Size Frontage | 32 Ft |
| Size Total Text | Under 1/2 Acre |
| Zoning Description | Res |
Rooms
| Level | Type | Length | Width | Dimensions |
|---|---|---|---|---|
| Second Level | 3pc Bathroom | Measurements not available | ||
| Second Level | 4pc Bathroom | Measurements not available | ||
| Second Level | Bedroom | 11'9'' x 8'1'' | ||
| Second Level | Bedroom | 13'9'' x 6'9'' | ||
| Second Level | Primary Bedroom | 13'9'' x 10'2'' | ||
| Basement | 3pc Bathroom | Measurements not available | ||
| Basement | Recreation Room | 10'3'' x 13'1'' | ||
| Basement | Bedroom | 11'9'' x 8'9'' | ||
| Main Level | 2pc Bathroom | Measurements not available | ||
| Main Level | Kitchen | 9'1'' x 8'9'' | ||
| Main Level | Dining Room | 9'8'' x 7'7'' | ||
| Main Level | Living Room | 9'1'' x 8'9'' |
https://www.realtor.ca/real-estate/27929619/20-hillpark-trail-brampton
Contact Us
Contact us for more information
Jennifer Alberga
Salesperson
(705) 896-5361
www.jenniferalberga.com/
www.facebook.com/BarrieRealEstateJenniferAlberga/
twitter.com/jenniferalberga
566 Bryne Drive, Unit: B1
Barrie, Ontario L4N 9P6
(705) 739-1000
(705) 739-1002
www.remaxcrosstown.ca/



















































































