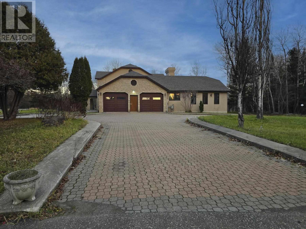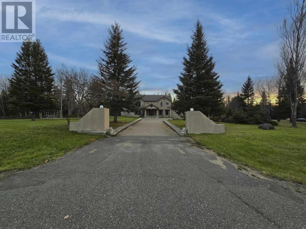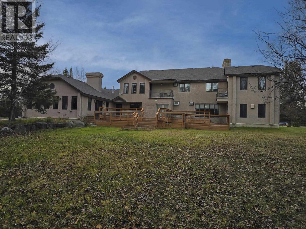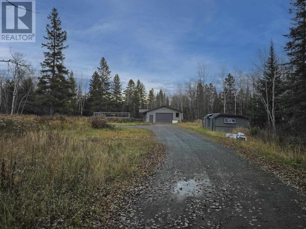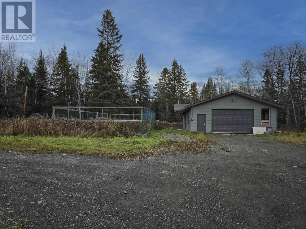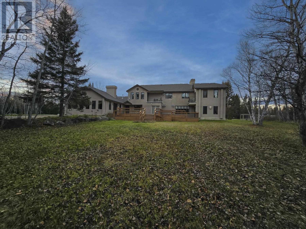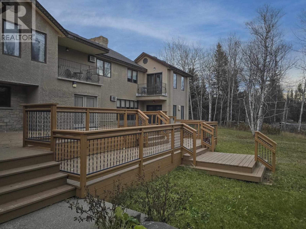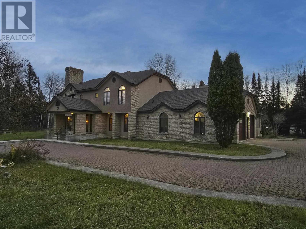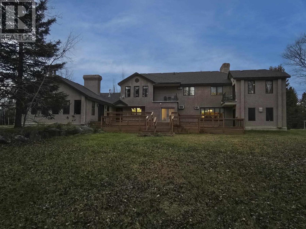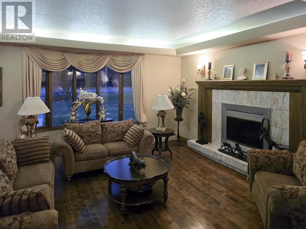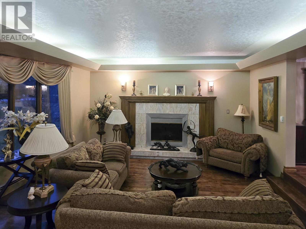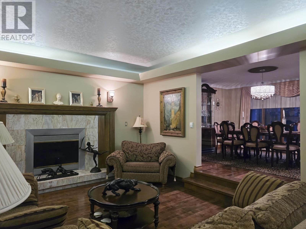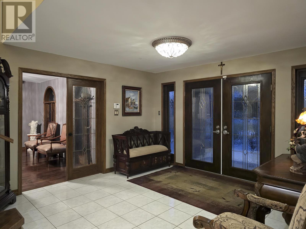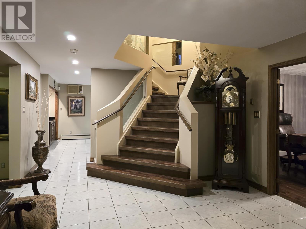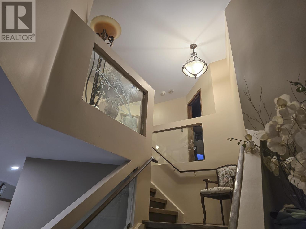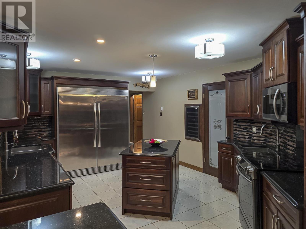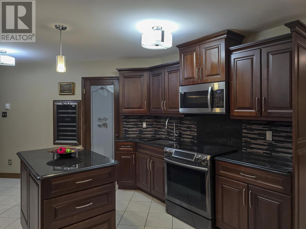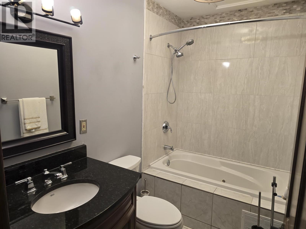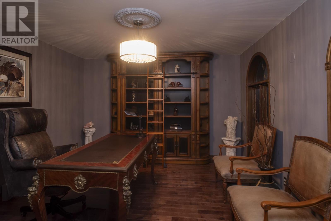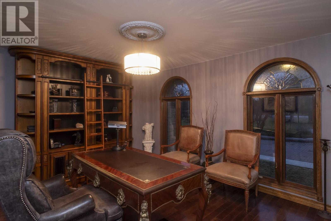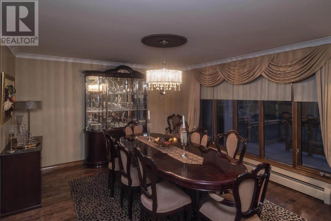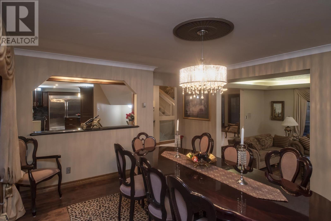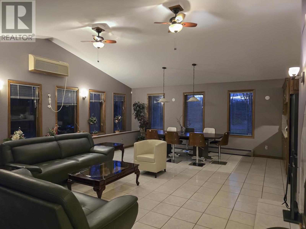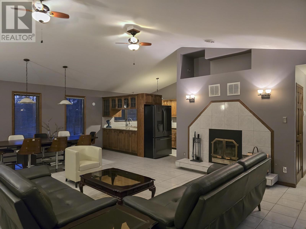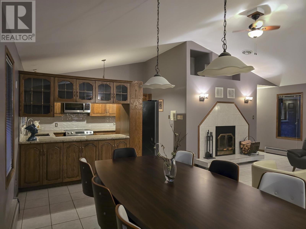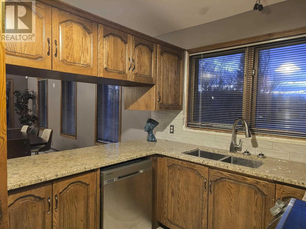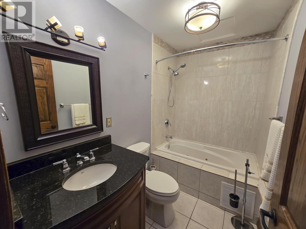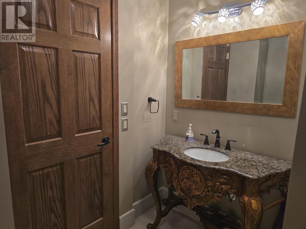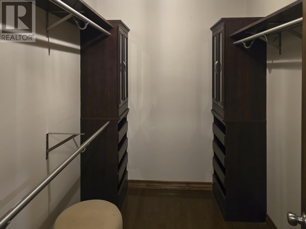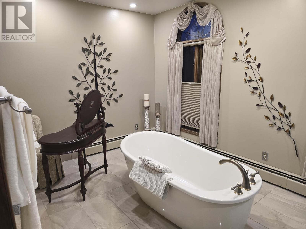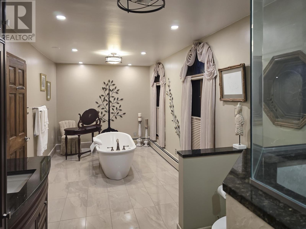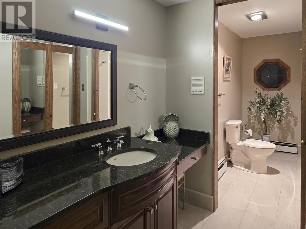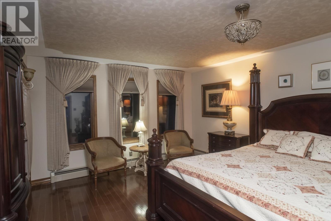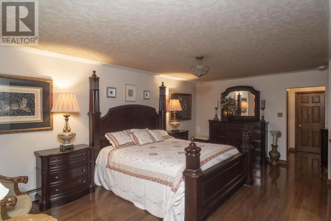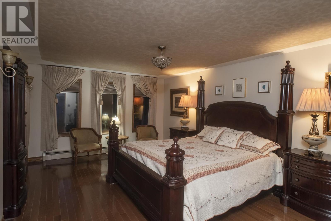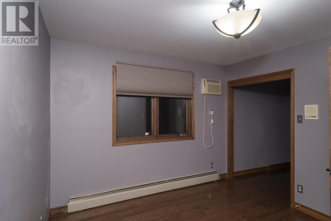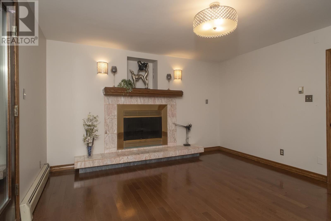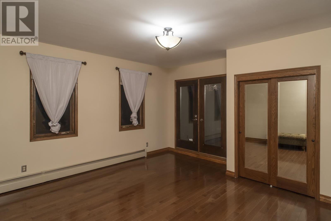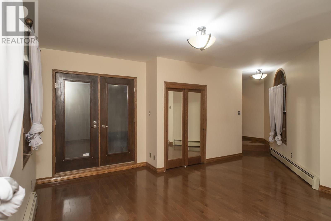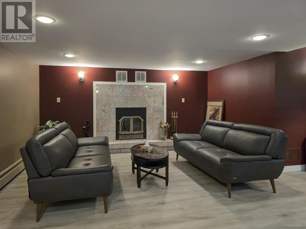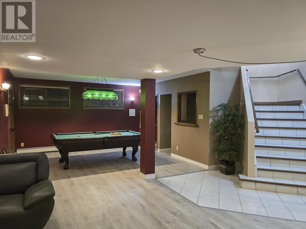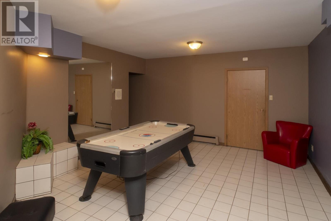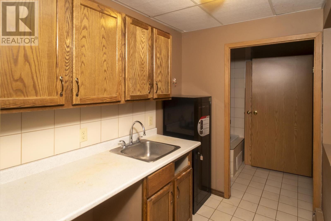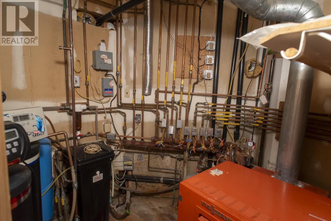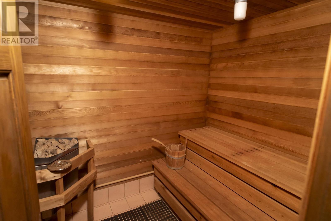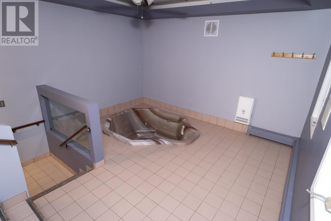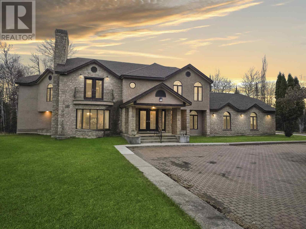114 Richmond St Thunder Bay, Ontario P7G 1R6
5 Bedroom
7 Bathroom
4,942 ft2
2 Level
Fireplace
Boiler
Acreage
$1,395,000
Richmond Manor! This 5000 sq. ft. executive home has many features + renovations... Main fl alone (in-law suite) full independent accommodations. Two huge garages 2+ car attached and 3+ car detached. This has multi-use zoning and only 6 min to hospital. Hardwood floors, granite counters. stainless appliances, custom woodwork, basement fully finished. (id:50886)
Property Details
| MLS® Number | TB250300 |
| Property Type | Single Family |
| Community Name | Thunder Bay |
| Communication Type | High Speed Internet |
| Features | Interlocking Driveway |
Building
| Bathroom Total | 7 |
| Bedrooms Above Ground | 5 |
| Bedrooms Total | 5 |
| Amenities | Sauna |
| Appliances | Microwave Built-in, Dishwasher, Hot Tub, Water Softener |
| Architectural Style | 2 Level |
| Basement Development | Finished |
| Basement Type | Full (finished) |
| Constructed Date | 1990 |
| Construction Style Attachment | Detached |
| Exterior Finish | Stucco, Stone |
| Fireplace Present | Yes |
| Fireplace Total | 4 |
| Flooring Type | Hardwood |
| Foundation Type | Poured Concrete |
| Half Bath Total | 3 |
| Heating Fuel | Natural Gas |
| Heating Type | Boiler |
| Stories Total | 2 |
| Size Interior | 4,942 Ft2 |
| Utility Water | Drilled Well |
Parking
| Garage | |
| Attached Garage |
Land
| Access Type | Road Access |
| Acreage | Yes |
| Sewer | Septic System |
| Size Frontage | 277.7800 |
| Size Total Text | 3 - 10 Acres |
Rooms
| Level | Type | Length | Width | Dimensions |
|---|---|---|---|---|
| Second Level | Bedroom | 16.6 x 14 | ||
| Second Level | Bedroom | 18 x 13.3 | ||
| Second Level | Bedroom | 12.5 x 11.2 | ||
| Basement | Bathroom | 3 PC | ||
| Basement | Recreation Room | 14.10 x 12.8 | ||
| Basement | Family Room | 26.7 x 15.2 | ||
| Main Level | Living Room | 18 x 15 | ||
| Main Level | Primary Bedroom | 24.5 x 18 | ||
| Main Level | Kitchen | 10.7 x 10 | ||
| Main Level | Bedroom | 17.6 x 13 | ||
| Main Level | Bathroom | 4 PC | ||
| Main Level | Bathroom | 4 PC | ||
| Main Level | Bathroom | 4 PC | ||
| Main Level | Office | 14.4 x 10.8 | ||
| Main Level | Den | 14 x 12 |
Utilities
| Cable | Available |
| Electricity | Available |
| Natural Gas | Available |
| Telephone | Available |
https://www.realtor.ca/real-estate/27929412/114-richmond-st-thunder-bay-thunder-bay
Contact Us
Contact us for more information
Sandy Herron
Salesperson
www.sandyherron.ca/
Streetcity Realty Inc.
180 Park Ave Suite 120
Thunder Bay, Ontario P7B 6J4
180 Park Ave Suite 120
Thunder Bay, Ontario P7B 6J4
(807) 623-4663
(807) 623-4944
www.streetcityrealty.com/

