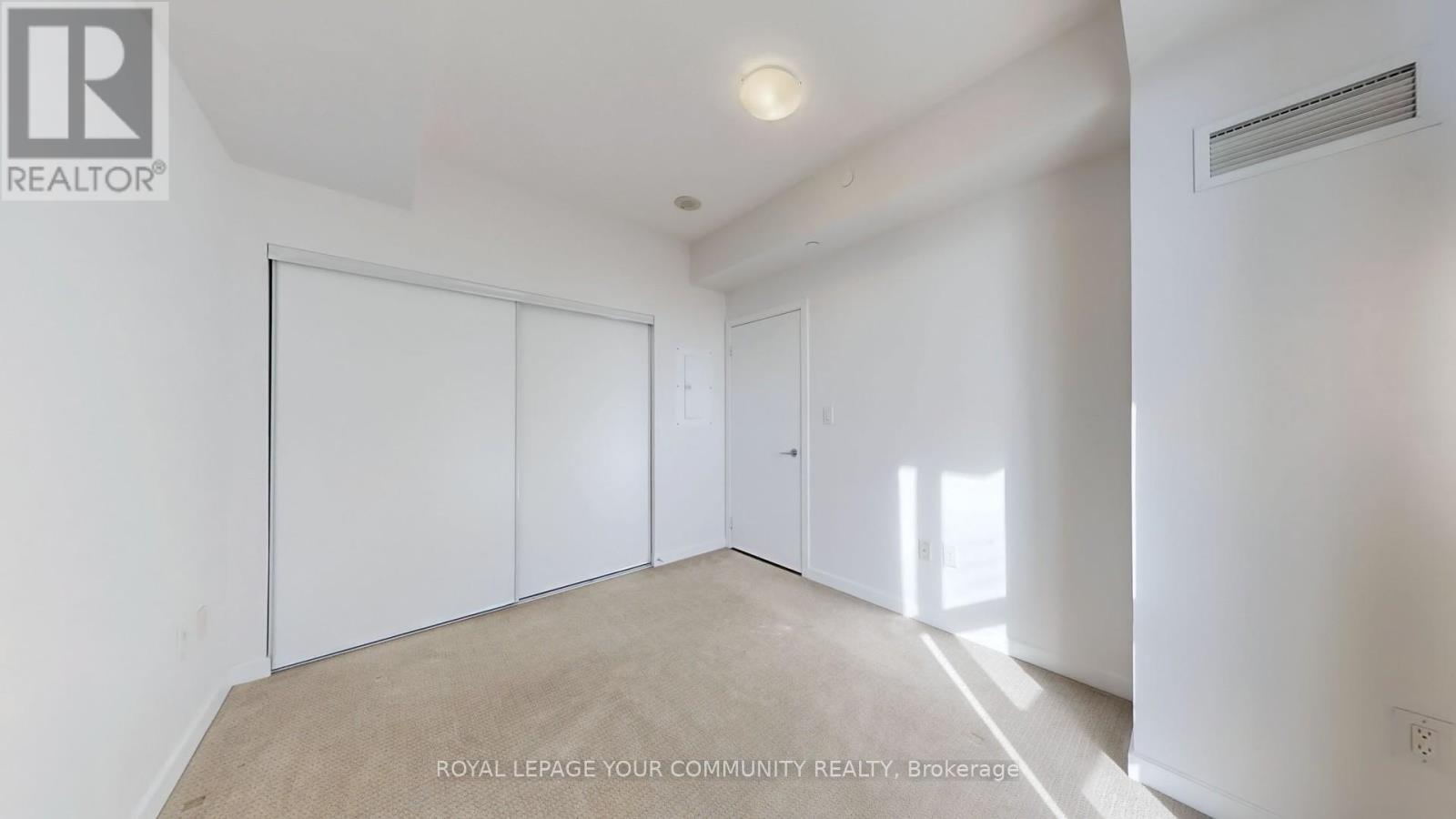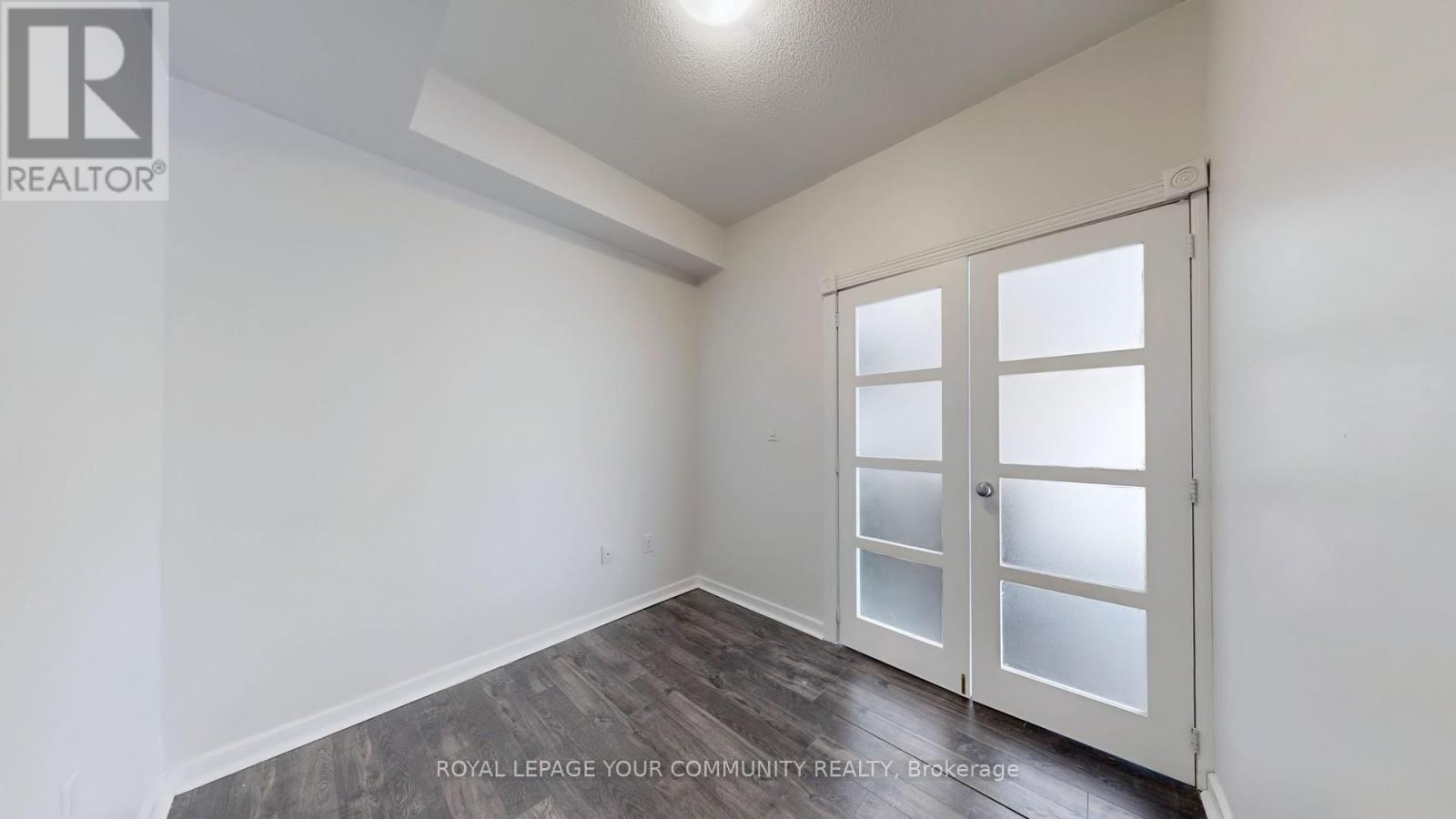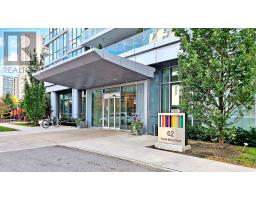1608 - 62 Forest Manor Road Toronto, Ontario M2J 0B6
$2,600 Monthly
Experience upscale living in this high-floor condominium with an unobstructed south-facing view. This 1+ den unit is approximately 630 sq.ft. and features a versatile den that can be used as a second bedroom. Den has lighting and french doors for privacy, also ideal for home office. Unit is filled with light and has a south facing balcony. The modern kitchen boasts stainless steel appliances, a sleek quartz countertop, and stylish cabinetry. Enjoy unmatched convenience with steps to the subway, Fairview Mall, restaurants, supermarkets, and banks. Quick access to Highway 404 makes commuting effortless. Residents have access to top-tier recreational facilities, plus included parking and a locker for extra storage. Unit is move in ready, cleaned, painted and new lighting installed. (id:50886)
Property Details
| MLS® Number | C11978221 |
| Property Type | Single Family |
| Community Name | Henry Farm |
| Amenities Near By | Hospital, Public Transit |
| Community Features | Pet Restrictions |
| Features | Balcony |
| Parking Space Total | 1 |
| View Type | View |
Building
| Bathroom Total | 1 |
| Bedrooms Above Ground | 1 |
| Bedrooms Below Ground | 1 |
| Bedrooms Total | 2 |
| Amenities | Security/concierge, Exercise Centre, Party Room, Visitor Parking, Separate Electricity Meters, Storage - Locker |
| Appliances | Dishwasher, Dryer, Microwave, Refrigerator, Stove, Washer, Window Coverings |
| Cooling Type | Central Air Conditioning |
| Exterior Finish | Concrete |
| Flooring Type | Laminate, Carpeted |
| Heating Fuel | Natural Gas |
| Heating Type | Forced Air |
| Size Interior | 600 - 699 Ft2 |
| Type | Apartment |
Parking
| Underground | |
| Garage |
Land
| Acreage | No |
| Land Amenities | Hospital, Public Transit |
Rooms
| Level | Type | Length | Width | Dimensions |
|---|---|---|---|---|
| Flat | Living Room | 5.17 m | 3.05 m | 5.17 m x 3.05 m |
| Flat | Dining Room | 5.17 m | 3.05 m | 5.17 m x 3.05 m |
| Flat | Kitchen | 2.28 m | 2.28 m | 2.28 m x 2.28 m |
| Flat | Primary Bedroom | 3.51 m | 2.74 m | 3.51 m x 2.74 m |
| Flat | Den | 2.59 m | 2.44 m | 2.59 m x 2.44 m |
https://www.realtor.ca/real-estate/27928691/1608-62-forest-manor-road-toronto-henry-farm-henry-farm
Contact Us
Contact us for more information
Lana Grichanik
Broker
www.lanagrichanik.com/
8854 Yonge Street
Richmond Hill, Ontario L4C 0T4
(905) 731-2000
(905) 886-7556









































