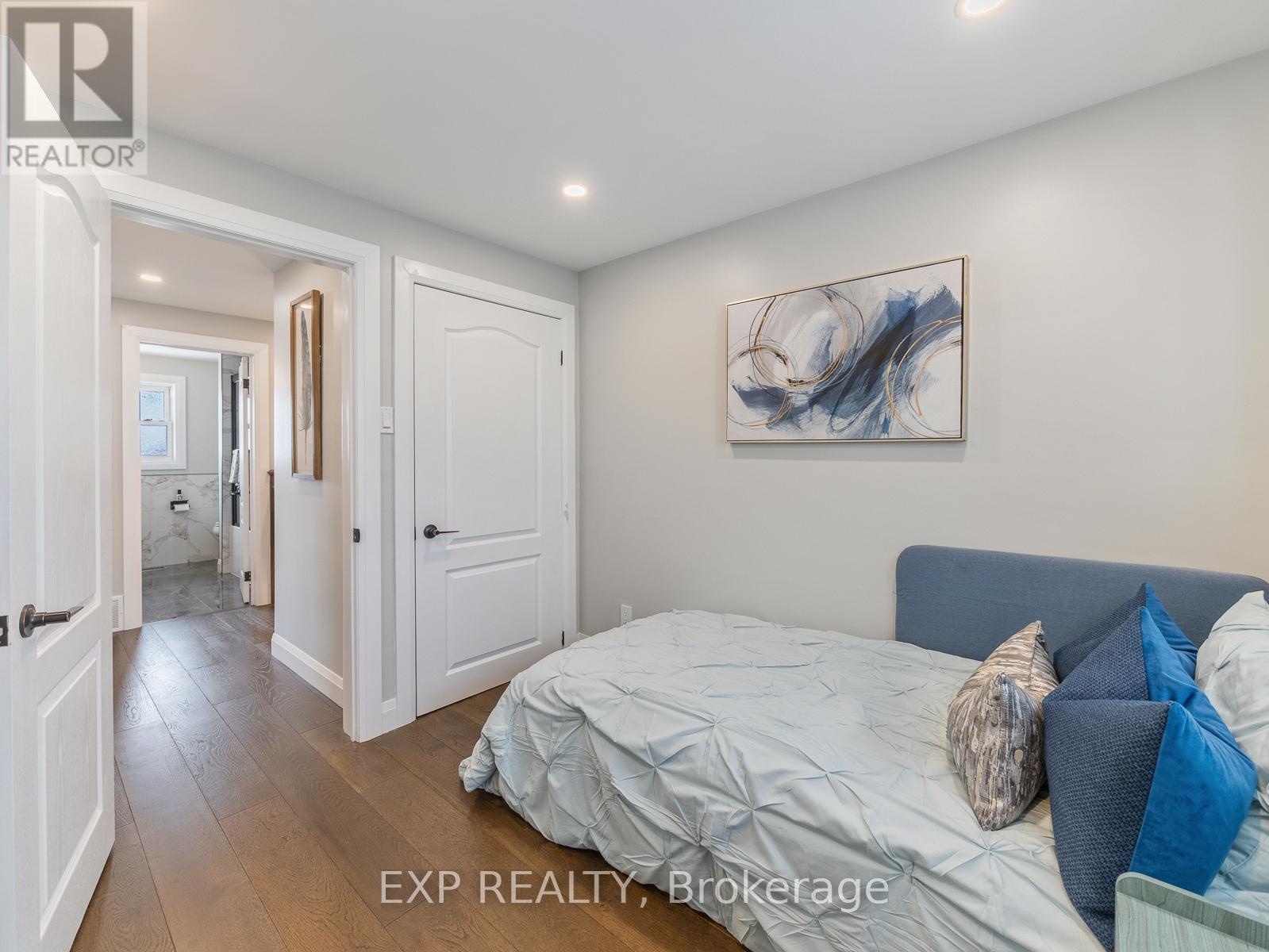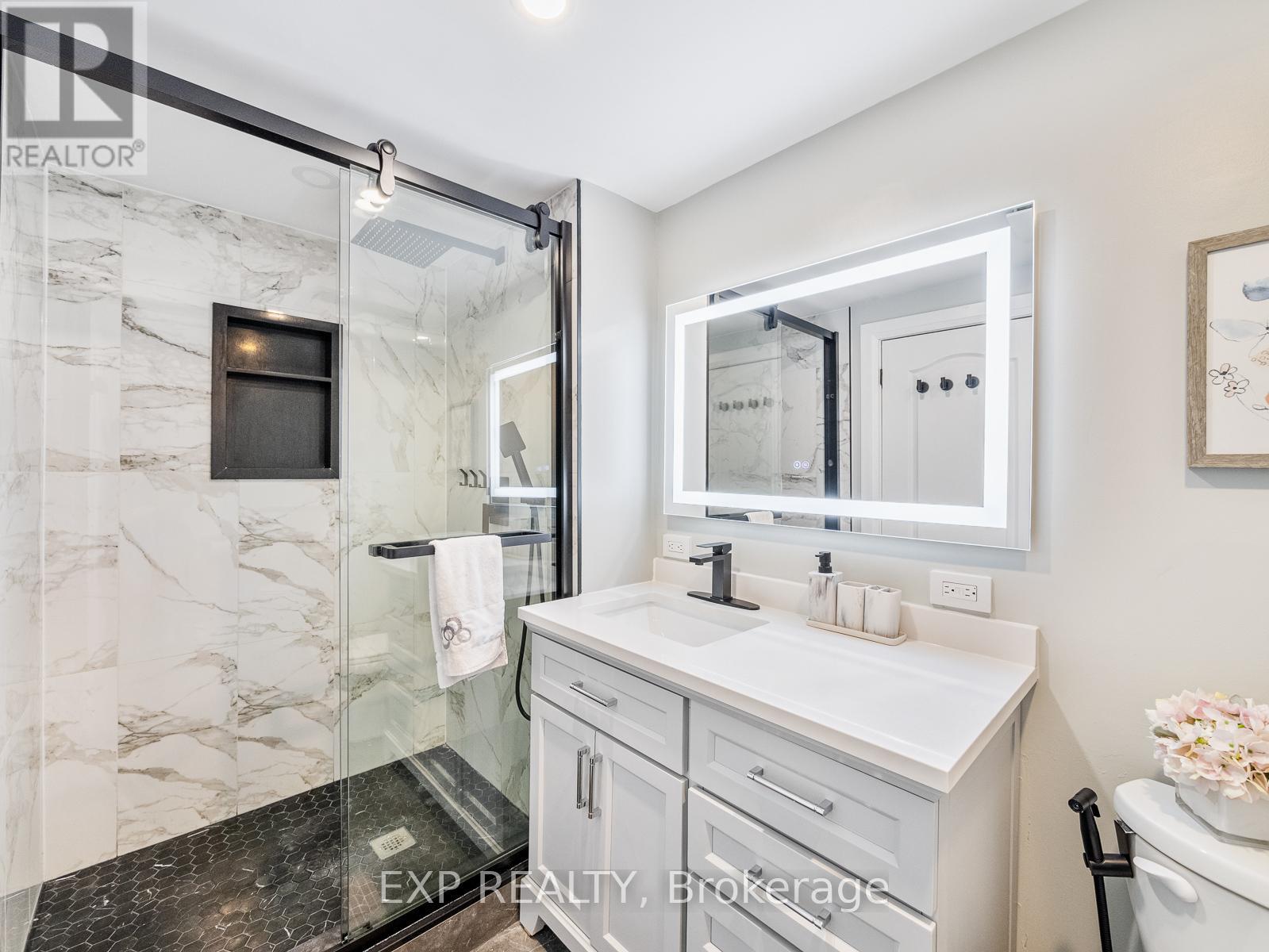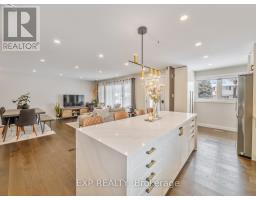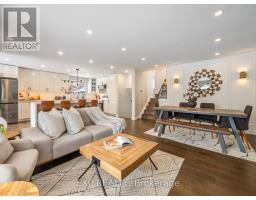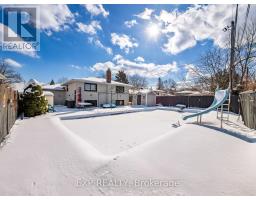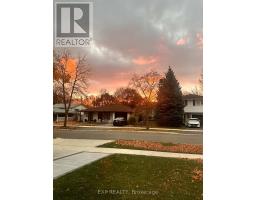669 Geneva Park Drive Burlington, Ontario L7N 3C2
$1,769,000
Stunning Home in Roseland, Burlington!This 2,500 sq. ft. gem offers 3+1 bedrooms, 3 upgraded bathrooms, a living area, family room, rec room, and a walk-up basement. Enjoy a temperature-controlled in-ground pool (18x36 ft), an extended driveway with interlocked porch, and top-rated schools (Makwendam PS 7.6 & Nelson PS 7.9). Prime Location: 2 km to Burlington Mall 5 km to Mapleview Mall & Spencer Smith Park (Downtown Burlington) 3.2 km to Burlington GO & 2.9 km to Appleby GO perfect blend of luxury & convenience. Brand new temperature control for pool.Newer Liner, Pump & Filter; Windows(2021),Front Door(2022), Garage Door (2022).Furnace(2016), A/C(2016). (id:50886)
Open House
This property has open houses!
2:00 pm
Ends at:4:00 pm
2:00 pm
Ends at:4:00 pm
2:00 pm
Ends at:4:00 pm
2:00 pm
Ends at:4:00 pm
Property Details
| MLS® Number | W11978507 |
| Property Type | Single Family |
| Community Name | Roseland |
| Amenities Near By | Park, Schools |
| Features | Wooded Area, Carpet Free, Gazebo, Guest Suite |
| Parking Space Total | 3 |
| Pool Type | Inground Pool |
| Structure | Shed |
Building
| Bathroom Total | 3 |
| Bedrooms Above Ground | 3 |
| Bedrooms Below Ground | 1 |
| Bedrooms Total | 4 |
| Appliances | Garage Door Opener Remote(s), Dishwasher, Dryer, Microwave, Oven, Refrigerator, Washer, Window Coverings |
| Basement Development | Finished |
| Basement Features | Walk-up |
| Basement Type | N/a (finished) |
| Construction Style Attachment | Detached |
| Construction Style Split Level | Backsplit |
| Cooling Type | Central Air Conditioning |
| Exterior Finish | Brick |
| Fireplace Present | Yes |
| Flooring Type | Hardwood, Tile |
| Foundation Type | Poured Concrete |
| Heating Fuel | Natural Gas |
| Heating Type | Forced Air |
| Size Interior | 2,000 - 2,500 Ft2 |
| Type | House |
| Utility Water | Municipal Water |
Parking
| Attached Garage | |
| Garage |
Land
| Acreage | No |
| Land Amenities | Park, Schools |
| Sewer | Sanitary Sewer |
| Size Depth | 114 Ft ,3 In |
| Size Frontage | 50 Ft |
| Size Irregular | 50 X 114.3 Ft |
| Size Total Text | 50 X 114.3 Ft |
| Surface Water | Lake/pond |
Rooms
| Level | Type | Length | Width | Dimensions |
|---|---|---|---|---|
| Basement | Recreational, Games Room | 6.4 m | 3.69 m | 6.4 m x 3.69 m |
| Basement | Bathroom | Measurements not available | ||
| Lower Level | Family Room | 4.24 m | 5.52 m | 4.24 m x 5.52 m |
| Lower Level | Bedroom | 3.87 m | 3.23 m | 3.87 m x 3.23 m |
| Lower Level | Bathroom | 3.87 m | 3.23 m | 3.87 m x 3.23 m |
| Main Level | Living Room | 3.96 m | 4.91 m | 3.96 m x 4.91 m |
| Main Level | Dining Room | 3.96 m | 4.91 m | 3.96 m x 4.91 m |
| Main Level | Kitchen | 6.59 m | 2.62 m | 6.59 m x 2.62 m |
| Upper Level | Bedroom | 3.57 m | 3.51 m | 3.57 m x 3.51 m |
| Upper Level | Bedroom 2 | 3.84 m | 2.99 m | 3.84 m x 2.99 m |
| Upper Level | Bedroom 3 | 2.71 m | 2.77 m | 2.71 m x 2.77 m |
| Upper Level | Bathroom | Measurements not available |
https://www.realtor.ca/real-estate/27929954/669-geneva-park-drive-burlington-roseland-roseland
Contact Us
Contact us for more information
Arkadip Sengupta
Salesperson
(647) 771-8123
7- 871 Victoria St N Unit 355a
Kitchener, Ontario N2B 3S4
(866) 530-7737
(647) 849-3180
Mateus Pires
Salesperson
(647) 540-0123
(866) 530-7737
















