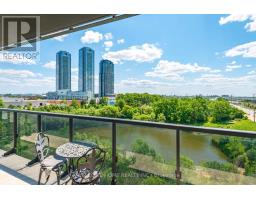504 - 7895 Jane Street Vaughan, Ontario L4K 2M7
$2,600 Monthly
2 Bedroom 2 washroom, 1 parking, 1 locker ALL INCLUDED! Luxury Condo Amenities such as High End Gym, and Whirlpool Sauna! Beautiful South East Corner Unit Suite At The Met Vaughan. Large Balcony With Fabulous Views Over The Pond. WHITE KITCHEN CABINETRY, LIGHT FLOORING! Quality Finishes: Quartz Counter Tops, Stainless Steel Appliances, 9 Ft Ceilings, Laminate Flooring, Window Coverings, Frameless Glass Shower. Steps From The Vaughan Metropolitan Centre, Subway, Short Ride To York University, Minutes From Hwy 400 & Hwy 407, Close To Vaughan Mills Mall. 24 Hours Concierge (id:50886)
Property Details
| MLS® Number | N11979570 |
| Property Type | Single Family |
| Community Name | Concord |
| Community Features | Pet Restrictions |
| Parking Space Total | 1 |
Building
| Bathroom Total | 2 |
| Bedrooms Above Ground | 2 |
| Bedrooms Total | 2 |
| Age | 0 To 5 Years |
| Amenities | Storage - Locker |
| Appliances | Blinds, Dryer, Microwave, Sauna, Stove, Washer, Whirlpool, Refrigerator |
| Cooling Type | Central Air Conditioning |
| Exterior Finish | Concrete |
| Flooring Type | Wood |
| Heating Fuel | Natural Gas |
| Heating Type | Forced Air |
| Size Interior | 600 - 699 Ft2 |
| Type | Apartment |
Parking
| Underground | |
| Garage |
Land
| Acreage | No |
Rooms
| Level | Type | Length | Width | Dimensions |
|---|---|---|---|---|
| Ground Level | Living Room | 4.88 m | 4.3 m | 4.88 m x 4.3 m |
| Ground Level | Dining Room | 4.88 m | 4.3 m | 4.88 m x 4.3 m |
| Ground Level | Kitchen | 4.88 m | 4.3 m | 4.88 m x 4.3 m |
| Ground Level | Primary Bedroom | 3.05 m | 2.75 m | 3.05 m x 2.75 m |
| Ground Level | Bedroom 2 | 2.75 m | 2.68 m | 2.75 m x 2.68 m |
https://www.realtor.ca/real-estate/27932104/504-7895-jane-street-vaughan-concord-concord
Contact Us
Contact us for more information
Hamza Awan
Salesperson
201 Millway Ave #17
Vaughan, Ontario L4K 5K8
(905) 553-8500
(877) 896-2598
www.welcomehomerealty.ca/































