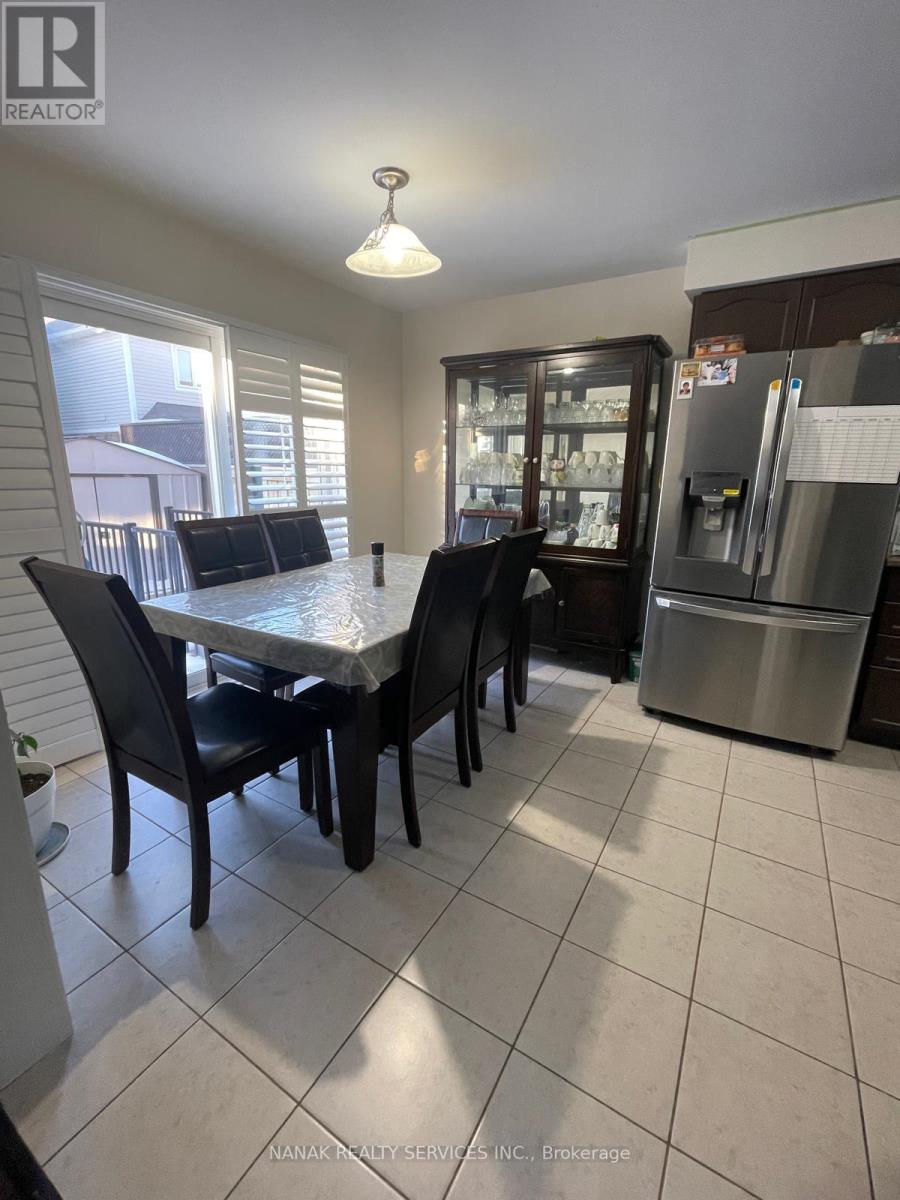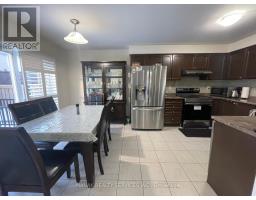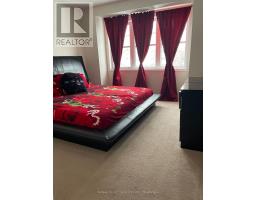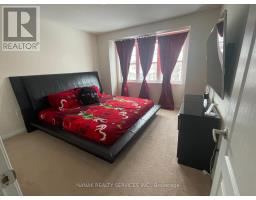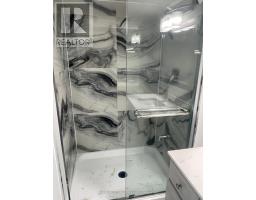5 Locomotive Crescent Brampton, Ontario L7A 0T7
$1,199,999
****Near Go Station**** This house is an absolute Show Stopper with Just a 5-minute walk. This Detached House Offers the Perfect Blend of Luxury & Practicality!! Freshly Painted Fully Upgraded House Boasting Separate Living & Dining. Family Room with Fireplace. The breakfast area has a big patio door for backyard access. Hardwood Flooring Throughout the main floor and stairs add to its luxury beauty. Pot lights all over the main floor. Central Vacuum Rough-In, Security cameras installed, and also include upgraded light Fixtures. All stainless-steel Appliances. The Second floor features a Laundry Room and 4 good size bedrooms which makes the floor plan just perfect. The primary bedroom comes with a huge walk-in closet. This house has big windows all over for fresh air and sunlight. Legal Basement - Separate legal entry to the basement. Legal 2-bedroom basement with 2 attached washrooms. Separate laundry, and Kitchen. This legal unit features upgraded modern tiles, pot lights, a countertop, and 2 luxury washrooms with all high-end upgrades. This is a completely independent unit registered with the city of Brampton. No Sidewalk!! Don't Miss the Opportunity!! Walking distance to the Credit View Park, Elementary school, High school, Mount Pleasant Library, Plaza, Banks, Place of worship, Ravines for walking, Parks, and many more. This house Location is so perfect with many things just within walking distance. (id:50886)
Open House
This property has open houses!
1:00 pm
Ends at:5:00 pm
1:00 pm
Ends at:5:00 pm
Property Details
| MLS® Number | W11979853 |
| Property Type | Single Family |
| Community Name | Northwest Brampton |
| Amenities Near By | Park, Place Of Worship, Public Transit, Schools |
| Community Features | Community Centre |
| Equipment Type | Water Heater |
| Parking Space Total | 4 |
| Rental Equipment Type | Water Heater |
Building
| Bathroom Total | 5 |
| Bedrooms Above Ground | 4 |
| Bedrooms Below Ground | 2 |
| Bedrooms Total | 6 |
| Appliances | Garage Door Opener Remote(s), Central Vacuum, Dishwasher, Dryer, Refrigerator, Stove |
| Basement Development | Finished |
| Basement Features | Apartment In Basement |
| Basement Type | N/a (finished) |
| Construction Style Attachment | Detached |
| Cooling Type | Central Air Conditioning, Air Exchanger |
| Exterior Finish | Brick |
| Fire Protection | Monitored Alarm, Smoke Detectors |
| Fireplace Present | Yes |
| Foundation Type | Concrete |
| Half Bath Total | 1 |
| Heating Fuel | Natural Gas |
| Heating Type | Forced Air |
| Stories Total | 2 |
| Type | House |
| Utility Water | Municipal Water |
Parking
| Garage |
Land
| Acreage | No |
| Land Amenities | Park, Place Of Worship, Public Transit, Schools |
| Sewer | Sanitary Sewer |
| Size Depth | 88 Ft ,6 In |
| Size Frontage | 30 Ft |
| Size Irregular | 30.02 X 88.58 Ft |
| Size Total Text | 30.02 X 88.58 Ft |
Rooms
| Level | Type | Length | Width | Dimensions |
|---|---|---|---|---|
| Second Level | Laundry Room | 2.4 m | 1.8 m | 2.4 m x 1.8 m |
| Second Level | Primary Bedroom | 3.8 m | 3.96 m | 3.8 m x 3.96 m |
| Second Level | Bedroom 2 | 3.54 m | 3.4 m | 3.54 m x 3.4 m |
| Second Level | Bedroom 3 | 2.9 m | 3.6 m | 2.9 m x 3.6 m |
| Second Level | Bedroom 4 | 3.11 m | 3.32 m | 3.11 m x 3.32 m |
| Basement | Bedroom | 3.26 m | 3.66 m | 3.26 m x 3.66 m |
| Basement | Bedroom 5 | 3.08 m | 3.75 m | 3.08 m x 3.75 m |
| Main Level | Living Room | 3.54 m | 6 m | 3.54 m x 6 m |
| Main Level | Family Room | 3.35 m | 5.49 m | 3.35 m x 5.49 m |
| Main Level | Eating Area | 3.29 m | 3 m | 3.29 m x 3 m |
| Main Level | Kitchen | 2.8 m | 3.23 m | 2.8 m x 3.23 m |
Contact Us
Contact us for more information
Kamal Boparai
Salesperson
(647) 885-7443
realtor.kamalboparai@gmail.com/
240 Humberline Dr Unit 201
Toronto, Ontario M9W 5X1
(416) 953-6700
(416) 953-6701
HTTP://www.nanakrealtyservices.com










