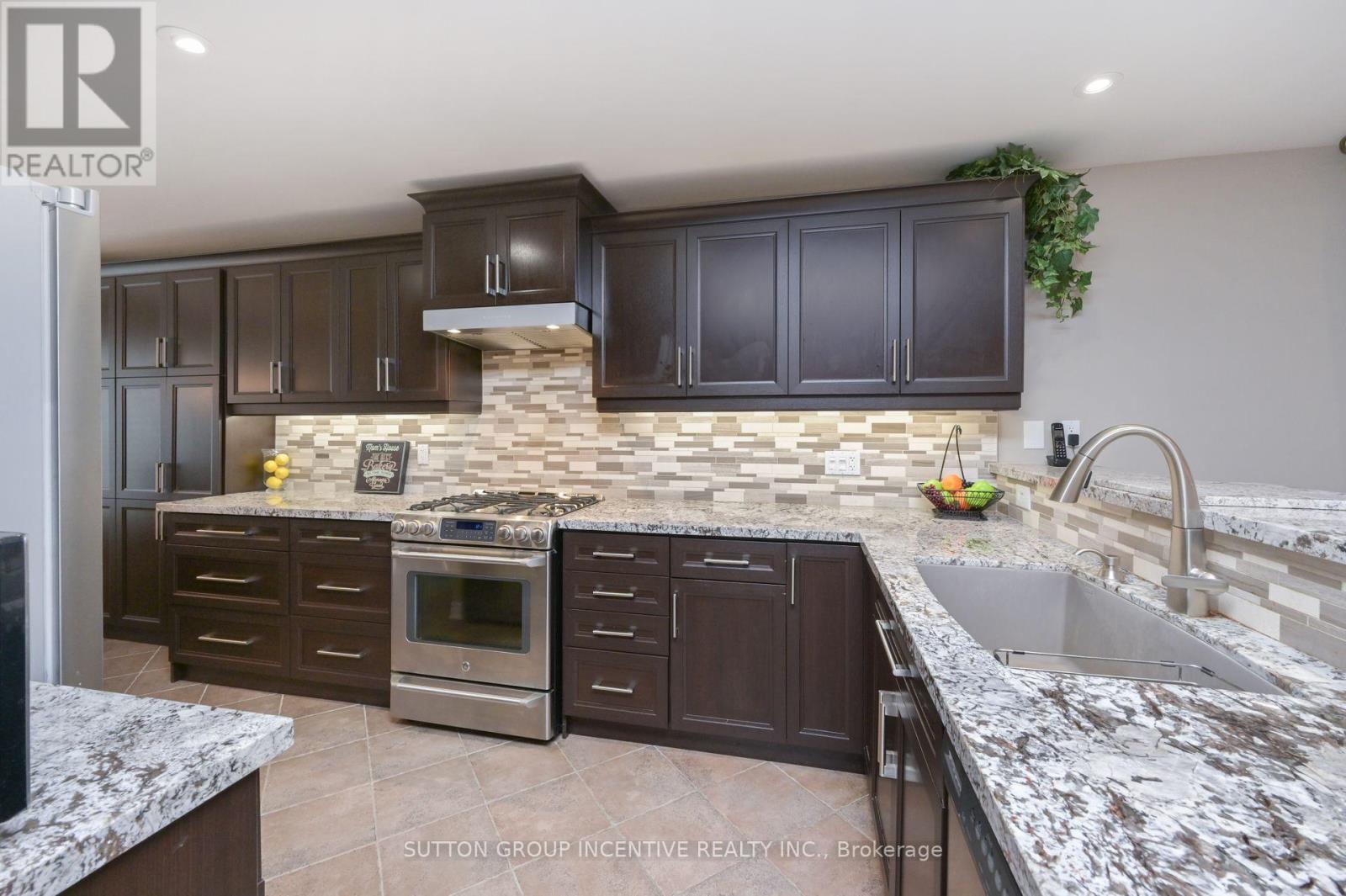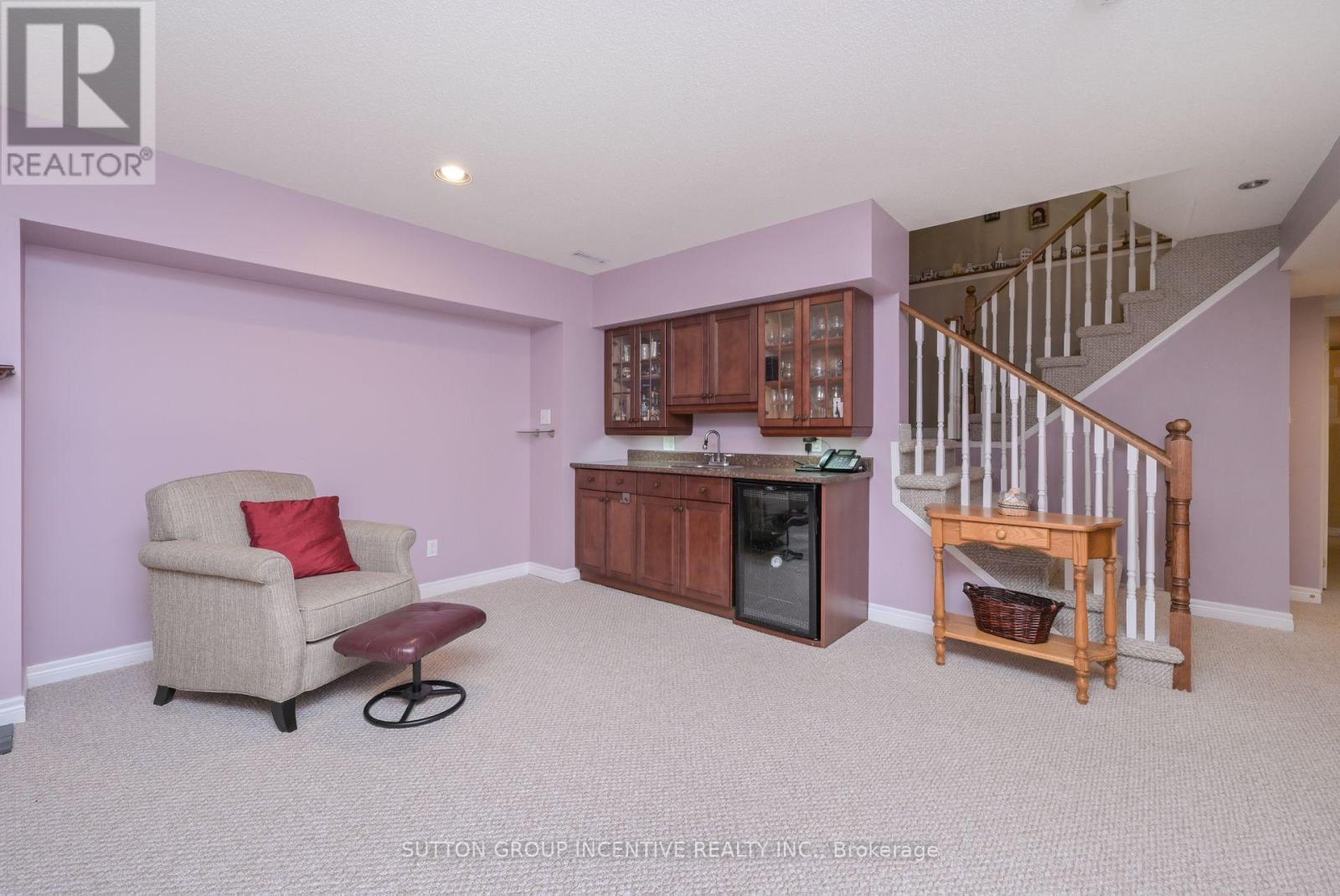1 Artisan Lane New Tecumseth, Ontario L9R 2E9
$775,000Maintenance, Water, Common Area Maintenance, Insurance
$587 Monthly
Maintenance, Water, Common Area Maintenance, Insurance
$587 MonthlyThis is a beautiful Raphael Floor Plan; an excellent location on a quiet street. Meticulously cared for; you will be impressed with the upgraded coating on the front porch, diagonally laid ceramics through the foyer and kitchen, rich dark cabinetry, ample granite counters for any cooking aficionado, stainless appliances, hi extraction hood fan, practical breakfast bar, open concept to the living/dining area with the raised ceiling, main floor gas fireplace and walk-out to the spacious deck. You will appreciate the park-like feel to the area behind this home. The 16x12' loft includes a 3pc bath. The finished basement features a large family room with the 2nd gas fireplace, guest bedroom, 3pc bath, hobby room, attached cabinets in the utility/storage room and a cold room. Wide single garage. Condo corp did new shingles 2021. Furnace/AC replaced 2024. Washer/Dryer 2023. (id:50886)
Property Details
| MLS® Number | N11979913 |
| Property Type | Single Family |
| Community Name | Rural New Tecumseth |
| Amenities Near By | Hospital |
| Community Features | Pet Restrictions, Community Centre |
| Features | Level Lot, Balcony, Level |
| Parking Space Total | 5 |
| Structure | Porch, Deck |
Building
| Bathroom Total | 4 |
| Bedrooms Above Ground | 2 |
| Bedrooms Below Ground | 1 |
| Bedrooms Total | 3 |
| Amenities | Visitor Parking, Fireplace(s) |
| Appliances | Water Softener, Garage Door Opener Remote(s), Dishwasher, Dryer, Freezer, Garage Door Opener, Microwave, Refrigerator, Stove, Washer |
| Basement Development | Finished |
| Basement Type | Full (finished) |
| Cooling Type | Central Air Conditioning |
| Exterior Finish | Brick |
| Fireplace Present | Yes |
| Fireplace Total | 2 |
| Flooring Type | Hardwood, Ceramic, Carpeted |
| Foundation Type | Poured Concrete |
| Half Bath Total | 1 |
| Heating Fuel | Natural Gas |
| Heating Type | Forced Air |
| Stories Total | 1 |
| Size Interior | 1,600 - 1,799 Ft2 |
Parking
| Garage |
Land
| Acreage | No |
| Land Amenities | Hospital |
| Landscape Features | Landscaped, Lawn Sprinkler |
Rooms
| Level | Type | Length | Width | Dimensions |
|---|---|---|---|---|
| Lower Level | Family Room | 8.26 m | 4.41 m | 8.26 m x 4.41 m |
| Lower Level | Bedroom 2 | 3.99 m | 3.38 m | 3.99 m x 3.38 m |
| Lower Level | Office | 3.51 m | 2.78 m | 3.51 m x 2.78 m |
| Lower Level | Laundry Room | 1.45 m | 1.38 m | 1.45 m x 1.38 m |
| Main Level | Living Room | 7.32 m | 4.45 m | 7.32 m x 4.45 m |
| Main Level | Kitchen | 3.62 m | 2.74 m | 3.62 m x 2.74 m |
| Main Level | Eating Area | 3.62 m | 2.74 m | 3.62 m x 2.74 m |
| Main Level | Primary Bedroom | 4.49 m | 3.51 m | 4.49 m x 3.51 m |
| Upper Level | Loft | 4.96 m | 3.84 m | 4.96 m x 3.84 m |
https://www.realtor.ca/real-estate/27933076/1-artisan-lane-new-tecumseth-rural-new-tecumseth
Contact Us
Contact us for more information
John Pierson
Broker
(866) 871-1151
www.jpsells.ca/
1000 Innisfil Beach Road
Innisfil, Ontario L9S 2B5
(705) 739-1300
(705) 739-1330
HTTP://www.suttonincentive.com
Don Wollstein
Salesperson
(705) 435-4488
(705) 435-4770
www.suttonincentive.com



































































