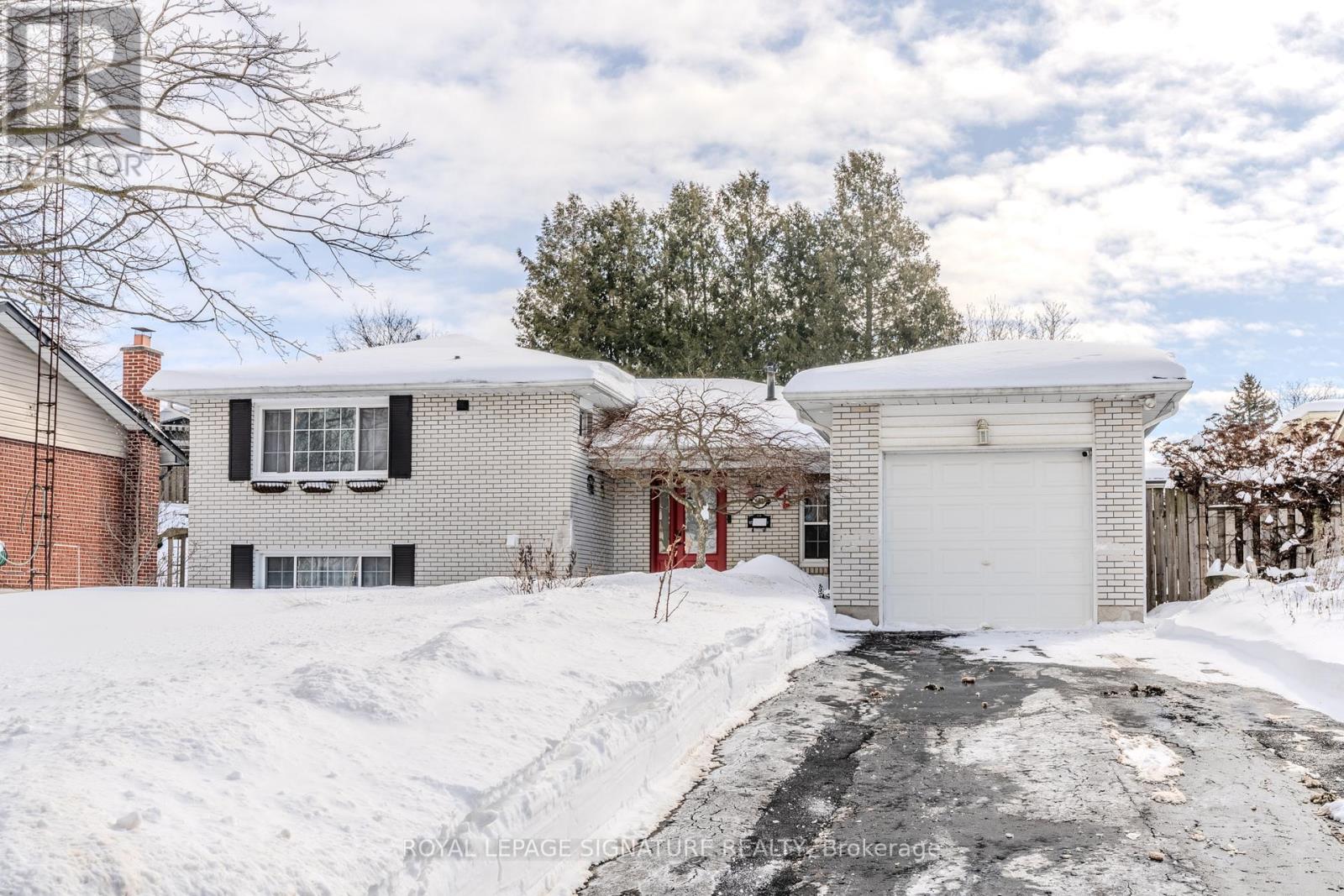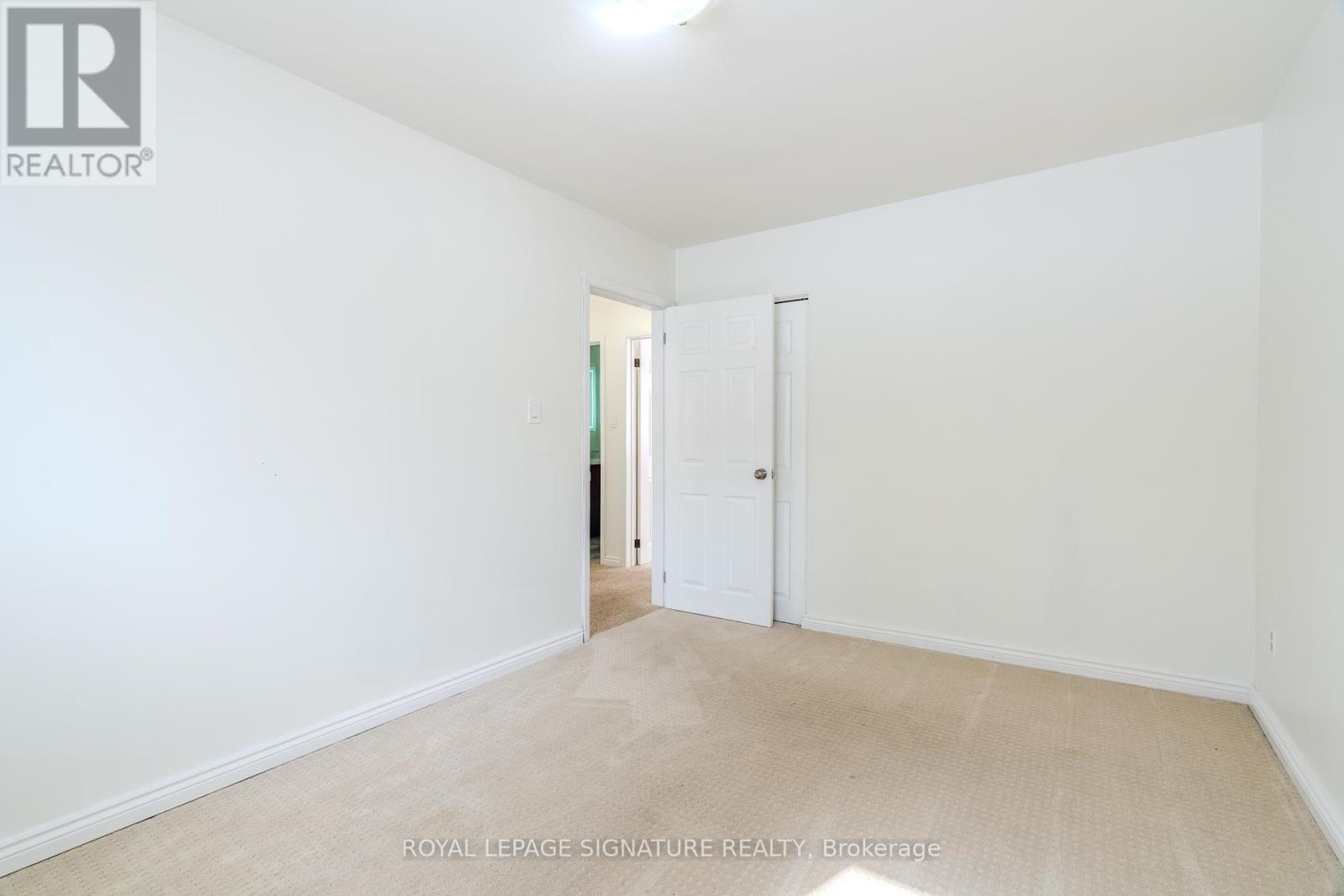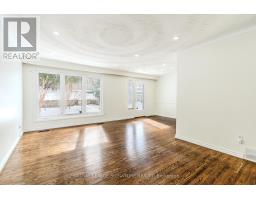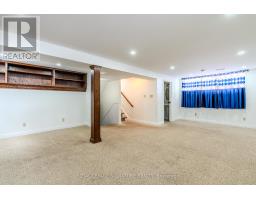596 Arnhem Drive Oshawa, Ontario L1G 2J6
3 Bedroom
2 Bathroom
Central Air Conditioning
Forced Air
$3,000 Monthly
Lovely 4 Level Side-Split Home On Large Lot In High Demand O'Neill Neighborhood In Oshawa. Very Spacious, 3 Large Bedrooms With 2 Full Baths, Spacious Family Room With Pot Lights With Fireplace. Hardwood In Living & Dining, Partially Finished Basement, Direct Access From Garage To Kitchen & Backyard. Minutes To 401 And 407. Close To Schools, Shopping & Parks. (id:50886)
Property Details
| MLS® Number | E11979919 |
| Property Type | Single Family |
| Community Name | O'Neill |
| Features | Sump Pump |
| Parking Space Total | 5 |
Building
| Bathroom Total | 2 |
| Bedrooms Above Ground | 3 |
| Bedrooms Total | 3 |
| Appliances | Garage Door Opener Remote(s), Water Heater, Dishwasher, Dryer, Garage Door Opener, Refrigerator, Stove, Washer |
| Basement Development | Partially Finished |
| Basement Type | N/a (partially Finished) |
| Construction Style Attachment | Detached |
| Construction Style Split Level | Sidesplit |
| Cooling Type | Central Air Conditioning |
| Exterior Finish | Brick |
| Flooring Type | Hardwood, Carpeted |
| Heating Fuel | Natural Gas |
| Heating Type | Forced Air |
| Type | House |
| Utility Water | Municipal Water |
Parking
| Attached Garage | |
| Garage |
Land
| Acreage | No |
| Sewer | Sanitary Sewer |
Rooms
| Level | Type | Length | Width | Dimensions |
|---|---|---|---|---|
| Basement | Bathroom | Measurements not available | ||
| Lower Level | Bedroom 3 | 3.1 m | 2.75 m | 3.1 m x 2.75 m |
| Lower Level | Family Room | 7 m | 5.5 m | 7 m x 5.5 m |
| Main Level | Living Room | 5.6 m | 2.75 m | 5.6 m x 2.75 m |
| Main Level | Dining Room | 3.2 m | 3.7 m | 3.2 m x 3.7 m |
| Main Level | Kitchen | 5.2 m | 3.7 m | 5.2 m x 3.7 m |
| Upper Level | Eating Area | 5.2 m | 3.7 m | 5.2 m x 3.7 m |
| Upper Level | Primary Bedroom | 4 m | 3.35 m | 4 m x 3.35 m |
| Upper Level | Bedroom 2 | 4.1 m | 3 m | 4.1 m x 3 m |
https://www.realtor.ca/real-estate/27933072/596-arnhem-drive-oshawa-oneill-oneill
Contact Us
Contact us for more information
Bogdan Petre Aciu
Salesperson
Royal LePage Signature Realty
201-30 Eglinton Ave West
Mississauga, Ontario L5R 3E7
201-30 Eglinton Ave West
Mississauga, Ontario L5R 3E7
(905) 568-2121
(905) 568-2588

















































































