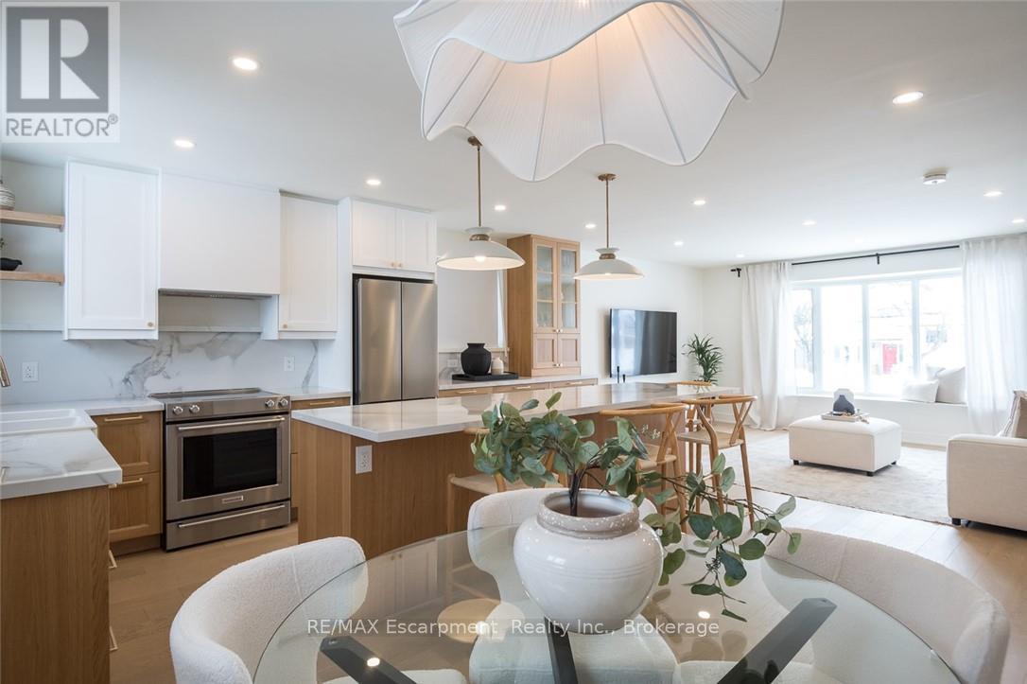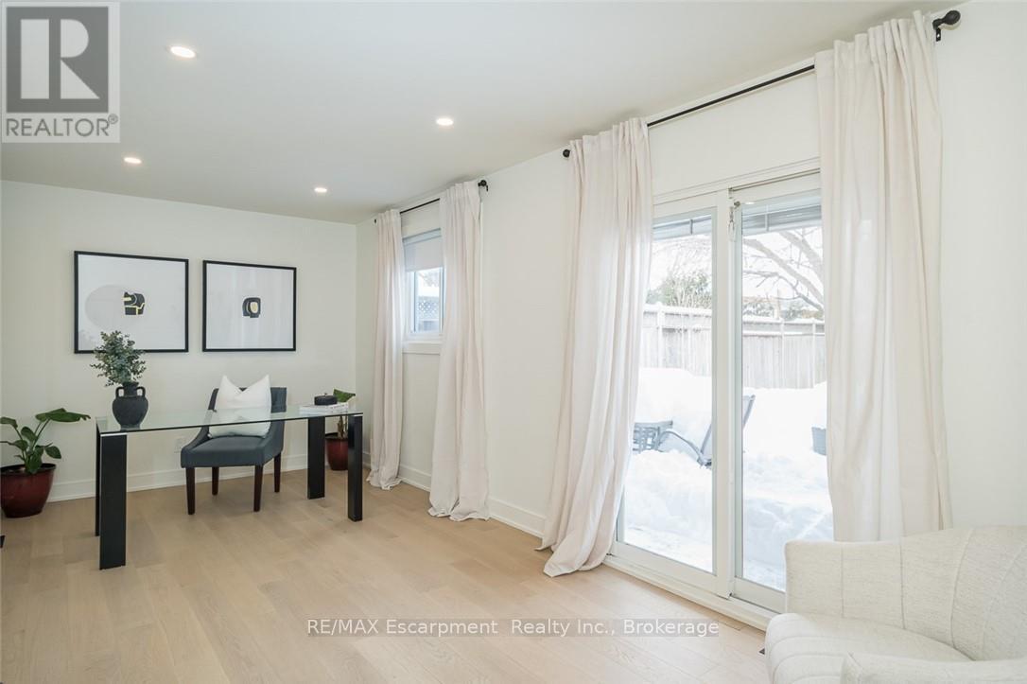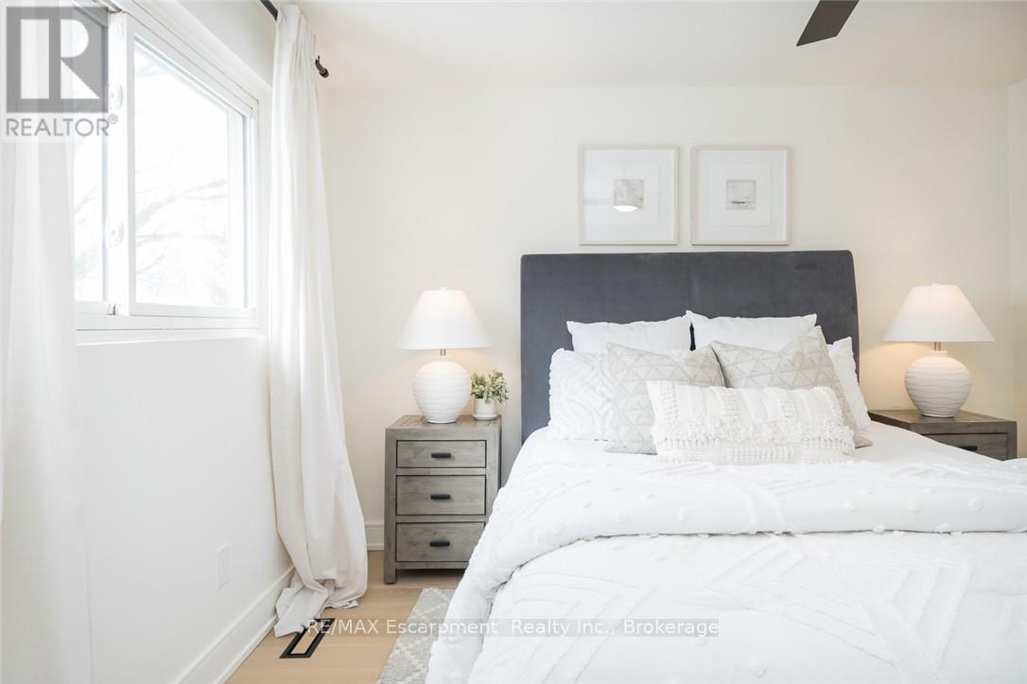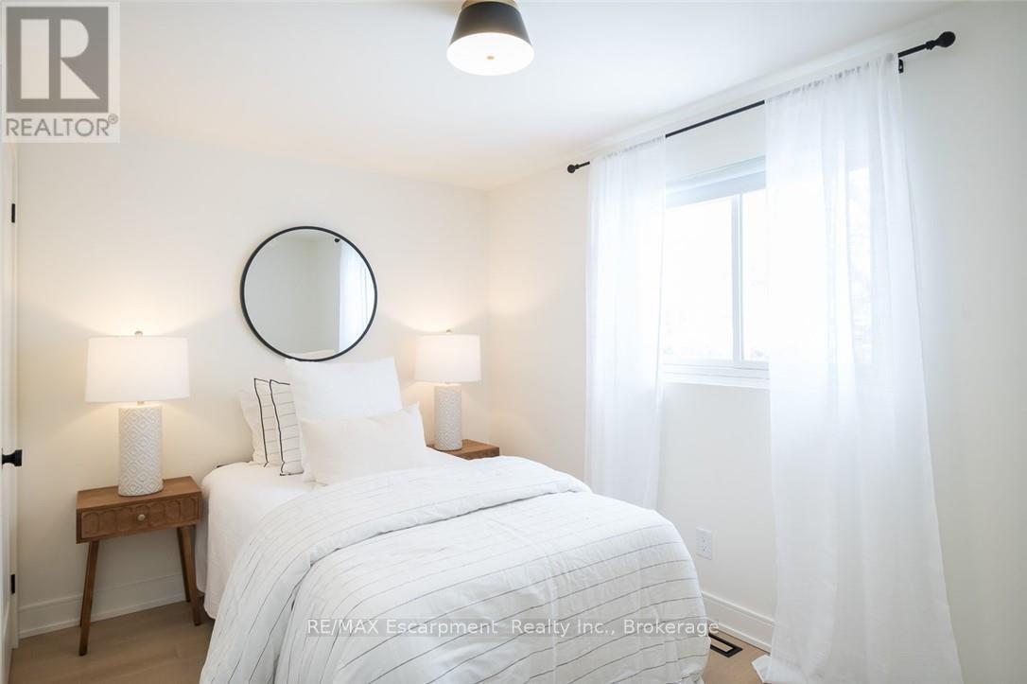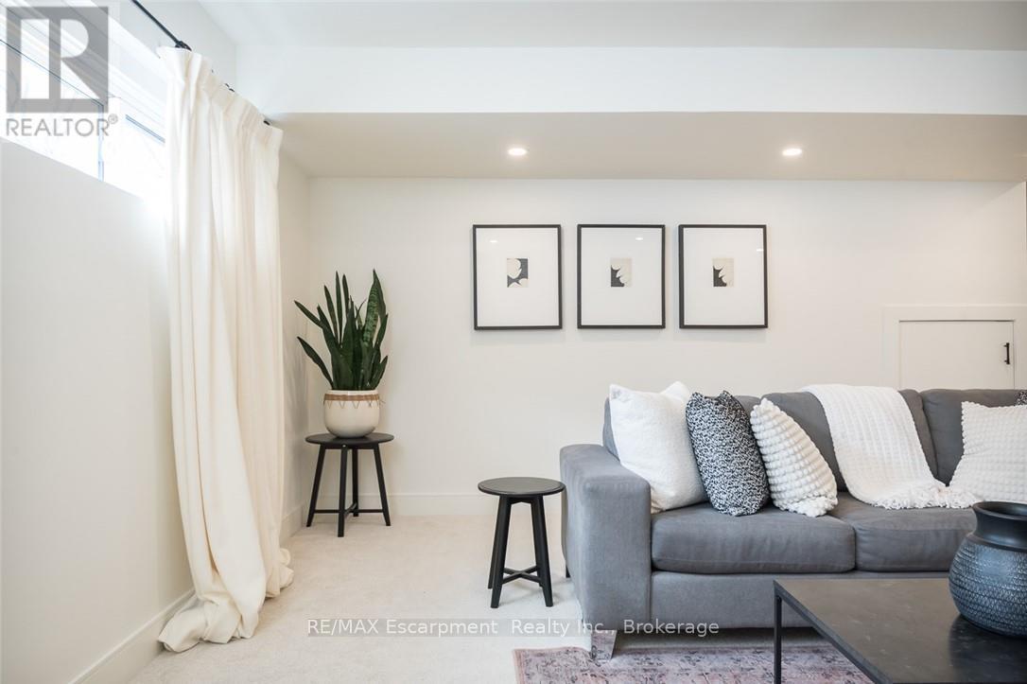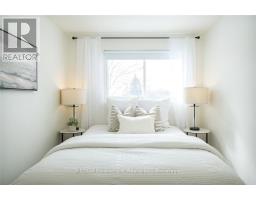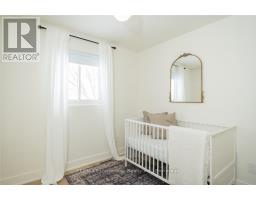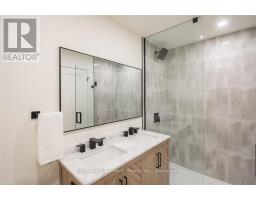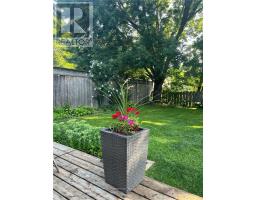3233 Lansdown Drive Burlington, Ontario L7M 1K1
$1,299,900
A True Showstopper! This completely renovated 4-bedroom, 3-bathroom home showcases impeccable craftsmanship and custom finishes throughout. Every detail has been thoughtfully upgraded, from the wide-plank white oak flooring and upgraded baseboards to the all-new interior doors and recessed lighting, creating a polished, timeless aesthetic. At the heart of the home is a stunning custom kitchen featuring an oversized center island with built-in storage, sleek Kstone porcelain countertops and backsplash, custom cabinetry, a farmhouse-style sink, and high-end KitchenAid appliances. Designed for both beauty and function, this space seamlessly flows into the bright, open-concept living and dining areas - perfect for entertaining. A versatile main-floor living/den space offers flexibility as a second living area, home office, or cozy lounge, with direct access to the fully fenced backyard - ideal for indoor-outdoor living. Upstairs, the primary suite is a serene retreat, complete with a walk-in closet and a beautifully finished 5-piece ensuite featuring a custom glass shower and designer details. Three additional bedrooms - including one with a built-in office nook - provide an ideal setup for a growing family. The lower level extends the living space with a generous recreation area, a newer 4-piece bathroom, a laundry room, and ample storage. Located in a sought-after, family-friendly Burlington neighbourhood, this home offers exceptional outdoor space and is just moments from top-rated schools. Move-in ready and truly one of a kind - this is a must-see! 2021 Furnace and AC, Central AC 2021, Furnace 2021 (id:50886)
Open House
This property has open houses!
2:00 pm
Ends at:4:00 pm
2:00 pm
Ends at:4:00 pm
Property Details
| MLS® Number | W11981168 |
| Property Type | Single Family |
| Community Name | Palmer |
| Parking Space Total | 3 |
Building
| Bathroom Total | 3 |
| Bedrooms Above Ground | 4 |
| Bedrooms Total | 4 |
| Appliances | Garage Door Opener Remote(s), Water Heater, Dishwasher, Dryer, Garage Door Opener, Range, Refrigerator, Stove, Washer |
| Basement Type | Full |
| Construction Style Attachment | Detached |
| Construction Style Split Level | Sidesplit |
| Cooling Type | Central Air Conditioning |
| Exterior Finish | Aluminum Siding, Brick |
| Foundation Type | Poured Concrete |
| Half Bath Total | 1 |
| Heating Fuel | Natural Gas |
| Heating Type | Forced Air |
| Type | House |
| Utility Water | Municipal Water |
Parking
| Attached Garage | |
| Garage |
Land
| Acreage | No |
| Sewer | Sanitary Sewer |
| Size Depth | 103 Ft ,9 In |
| Size Frontage | 48 Ft ,3 In |
| Size Irregular | 48.25 X 103.83 Ft |
| Size Total Text | 48.25 X 103.83 Ft |
Rooms
| Level | Type | Length | Width | Dimensions |
|---|---|---|---|---|
| Second Level | Living Room | 5.03 m | 3.4 m | 5.03 m x 3.4 m |
| Second Level | Dining Room | 2.16 m | 3.2 m | 2.16 m x 3.2 m |
| Second Level | Kitchen | 2.87 m | 5.28 m | 2.87 m x 5.28 m |
| Third Level | Bathroom | 2.31 m | 2.46 m | 2.31 m x 2.46 m |
| Third Level | Primary Bedroom | 3.43 m | 3.78 m | 3.43 m x 3.78 m |
| Third Level | Bedroom | 3.45 m | 2.49 m | 3.45 m x 2.49 m |
| Third Level | Bedroom | 3.05 m | 3.63 m | 3.05 m x 3.63 m |
| Third Level | Bedroom | 3.05 m | 2.67 m | 3.05 m x 2.67 m |
| Lower Level | Recreational, Games Room | 5.51 m | 4.88 m | 5.51 m x 4.88 m |
| Lower Level | Laundry Room | 3 m | 1.57 m | 3 m x 1.57 m |
| Lower Level | Bathroom | Measurements not available | ||
| Main Level | Foyer | 2.13 m | 5.54 m | 2.13 m x 5.54 m |
| Main Level | Den | 6.12 m | 2.9 m | 6.12 m x 2.9 m |
| Main Level | Bathroom | 1.22 m | 1.5 m | 1.22 m x 1.5 m |
https://www.realtor.ca/real-estate/27935860/3233-lansdown-drive-burlington-palmer-palmer
Contact Us
Contact us for more information
Danielle Marino
Salesperson
2180 Itabashi Way - Unit 4b
Burlington, Ontario L7M 5A5
(905) 639-7676
(905) 681-9908
www.remaxescarpment.com/











