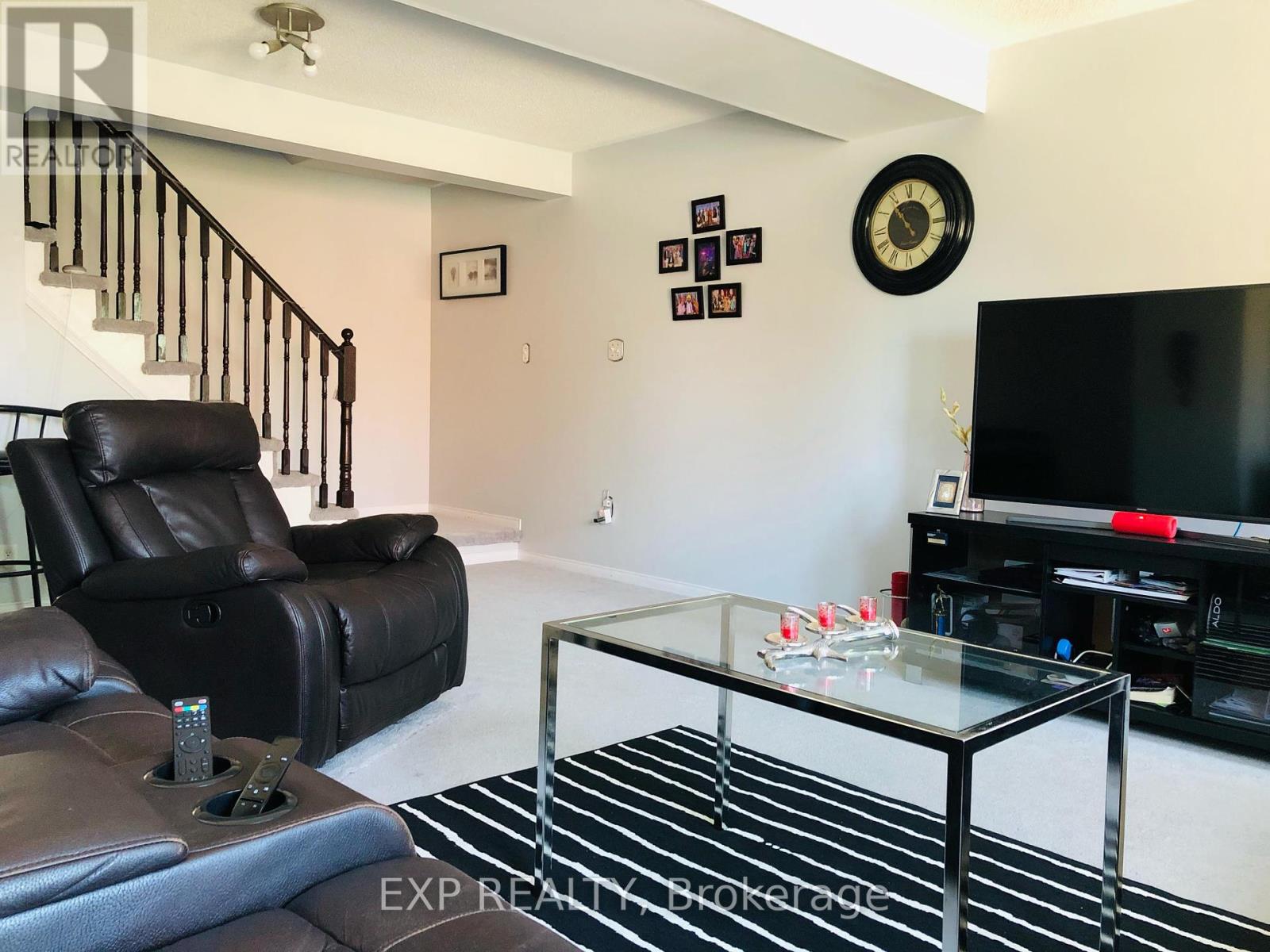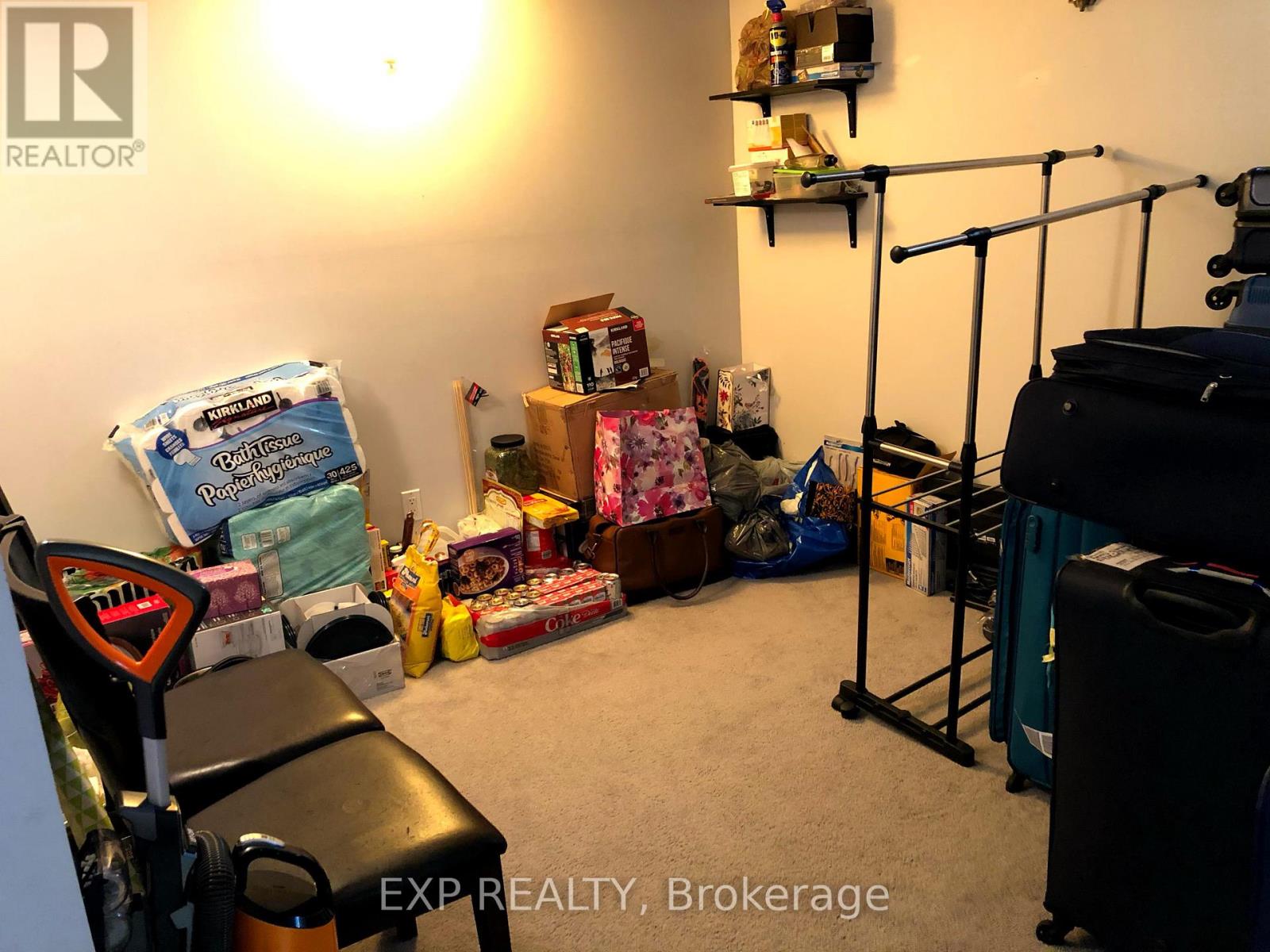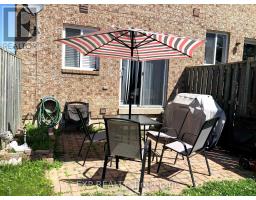60 Spadina Road Brampton, Ontario L6X 4X6
4 Bedroom
2 Bathroom
1,400 - 1,599 ft2
Central Air Conditioning
Forced Air
$2,800 Monthly
Welcome to your home in Brampton, the perfect starting place for small families and Professionals! This 3+1 Beds and 1 Full and half Bathroom, End unit townhouse offers spacious floor plan with a lot of natural light and Spacious walkout backyard. Tucked away on a calm, low traffic Rd, this home is within walking distance to public transit and all major. Walking distance to groceries, banks, restaurants, Gurughar etc. Steps from public transit, parks, school etc. Go transit stations nearby. (id:50886)
Property Details
| MLS® Number | W11981056 |
| Property Type | Single Family |
| Community Name | Brampton West |
| Community Features | Pets Not Allowed |
| Features | In Suite Laundry |
| Parking Space Total | 2 |
Building
| Bathroom Total | 2 |
| Bedrooms Above Ground | 3 |
| Bedrooms Below Ground | 1 |
| Bedrooms Total | 4 |
| Appliances | Dishwasher, Dryer, Refrigerator, Stove, Washer |
| Basement Development | Finished |
| Basement Type | N/a (finished) |
| Cooling Type | Central Air Conditioning |
| Exterior Finish | Brick |
| Flooring Type | Ceramic, Carpeted |
| Half Bath Total | 1 |
| Heating Fuel | Natural Gas |
| Heating Type | Forced Air |
| Stories Total | 3 |
| Size Interior | 1,400 - 1,599 Ft2 |
| Type | Row / Townhouse |
Parking
| Garage |
Land
| Acreage | No |
Rooms
| Level | Type | Length | Width | Dimensions |
|---|---|---|---|---|
| Lower Level | Recreational, Games Room | 3.94 m | 2.85 m | 3.94 m x 2.85 m |
| Main Level | Living Room | 5.16 m | 3.35 m | 5.16 m x 3.35 m |
| Main Level | Dining Room | 5.16 m | 2.3 m | 5.16 m x 2.3 m |
| Main Level | Kitchen | 3.05 m | 2.19 m | 3.05 m x 2.19 m |
| Main Level | Eating Area | 3.05 m | 2.1 m | 3.05 m x 2.1 m |
| Upper Level | Primary Bedroom | 4.27 m | 3.12 m | 4.27 m x 3.12 m |
| Upper Level | Bedroom 2 | 4.5 m | 3.18 m | 4.5 m x 3.18 m |
| Upper Level | Bedroom 3 | 4.7 m | 2.77 m | 4.7 m x 2.77 m |
https://www.realtor.ca/real-estate/27935780/60-spadina-road-brampton-brampton-west-brampton-west
Contact Us
Contact us for more information

































