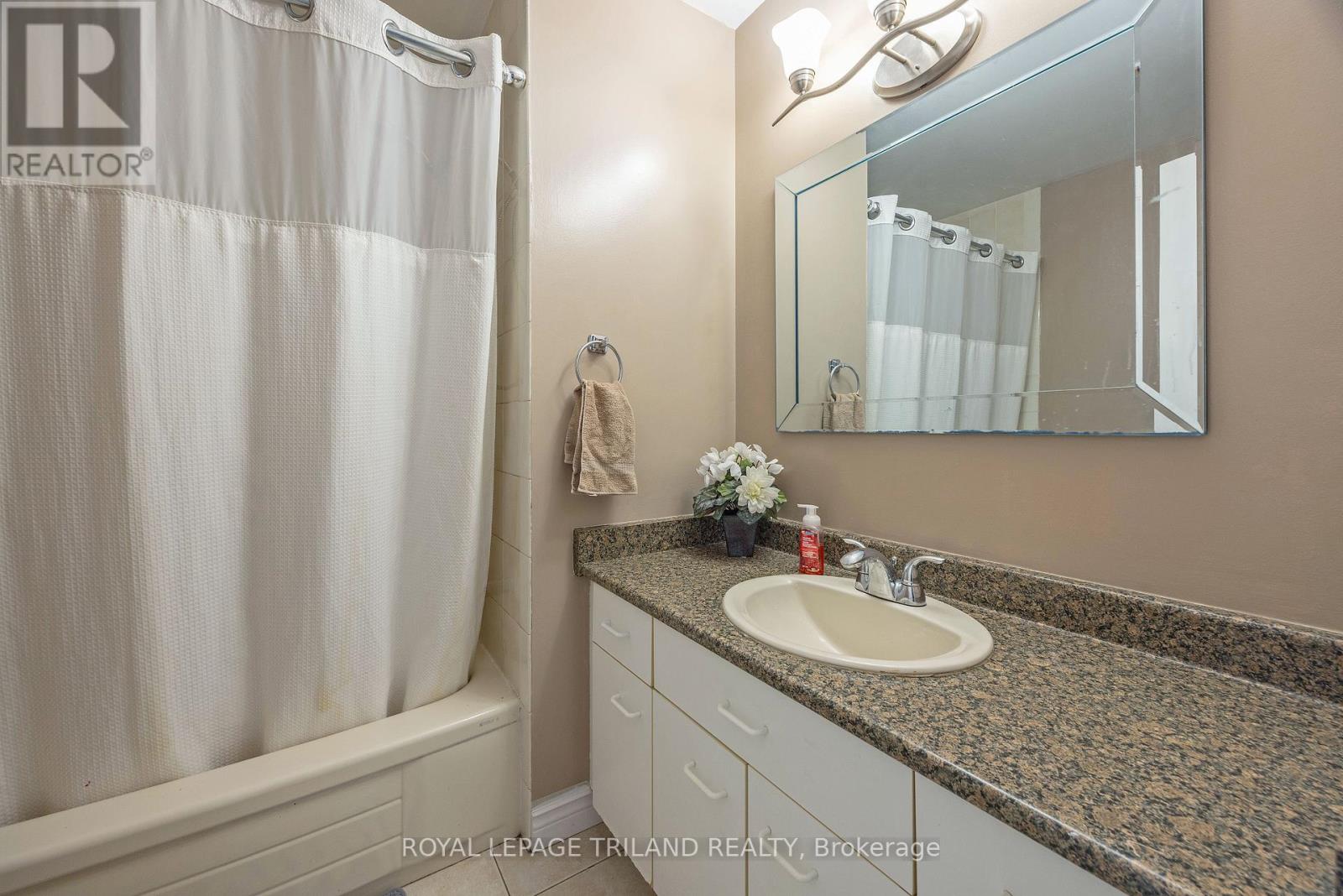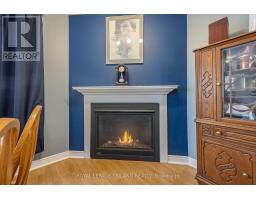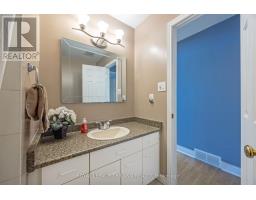11 - 308 Conway Drive London, Ontario N6E 3N9
3 Bedroom
4 Bathroom
1,600 - 1,799 ft2
Fireplace
Central Air Conditioning
Forced Air
$489,900Maintenance, Common Area Maintenance, Insurance
$192 Monthly
Maintenance, Common Area Maintenance, Insurance
$192 MonthlyWell Maintained 3 bedroom, 4 Bathroom townhouse condo with beautiful enclosed deck in a quiet little complex with low condo fees.Master Bedroom has an amazing Ensuite with shower and Jacuzzi Tub, Furnace, Central Air Conditioner and Large Gas Fireplace installed in 2020. Easy access to the 401 and close to grocery stores and minutes from White Oaks Mall, The South London Community Centre and the Jalna Library. (id:50886)
Property Details
| MLS® Number | X11980911 |
| Property Type | Single Family |
| Community Name | South X |
| Amenities Near By | Park, Place Of Worship, Public Transit, Schools |
| Community Features | Pet Restrictions |
| Equipment Type | Water Heater - Tankless |
| Features | Flat Site, Sump Pump |
| Parking Space Total | 2 |
| Rental Equipment Type | Water Heater - Tankless |
| Structure | Deck |
| View Type | City View |
Building
| Bathroom Total | 4 |
| Bedrooms Above Ground | 3 |
| Bedrooms Total | 3 |
| Amenities | Fireplace(s), Separate Heating Controls |
| Appliances | Garage Door Opener Remote(s), Oven - Built-in, Water Heater - Tankless, Dishwasher, Dryer, Refrigerator, Stove, Washer |
| Basement Development | Partially Finished |
| Basement Type | Full (partially Finished) |
| Cooling Type | Central Air Conditioning |
| Exterior Finish | Brick Facing, Vinyl Siding |
| Fire Protection | Smoke Detectors |
| Fireplace Present | Yes |
| Fireplace Total | 1 |
| Fireplace Type | Insert |
| Foundation Type | Concrete |
| Half Bath Total | 1 |
| Heating Fuel | Natural Gas |
| Heating Type | Forced Air |
| Stories Total | 2 |
| Size Interior | 1,600 - 1,799 Ft2 |
| Type | Row / Townhouse |
Parking
| Attached Garage | |
| Garage |
Land
| Acreage | No |
| Fence Type | Fenced Yard |
| Land Amenities | Park, Place Of Worship, Public Transit, Schools |
| Zoning Description | R5-4 |
Rooms
| Level | Type | Length | Width | Dimensions |
|---|---|---|---|---|
| Second Level | Primary Bedroom | 3.63 m | 4.45 m | 3.63 m x 4.45 m |
| Second Level | Bedroom | 3.59 m | 3.4 m | 3.59 m x 3.4 m |
| Second Level | Bedroom | 4.2 m | 3.98 m | 4.2 m x 3.98 m |
| Basement | Recreational, Games Room | 3.34 m | 4.28 m | 3.34 m x 4.28 m |
| Basement | Utility Room | 4.13 m | 2.64 m | 4.13 m x 2.64 m |
| Main Level | Living Room | 3.21 m | 5.88 m | 3.21 m x 5.88 m |
| Main Level | Kitchen | 3.72 m | 4.57 m | 3.72 m x 4.57 m |
| Main Level | Dining Room | 3.65 m | 4.44 m | 3.65 m x 4.44 m |
https://www.realtor.ca/real-estate/27935174/11-308-conway-drive-london-south-x
Contact Us
Contact us for more information
Chris Ewer
Salesperson
(519) 672-5145
www.chrisewer.ca
Royal LePage Triland Realty
(519) 672-9880































































